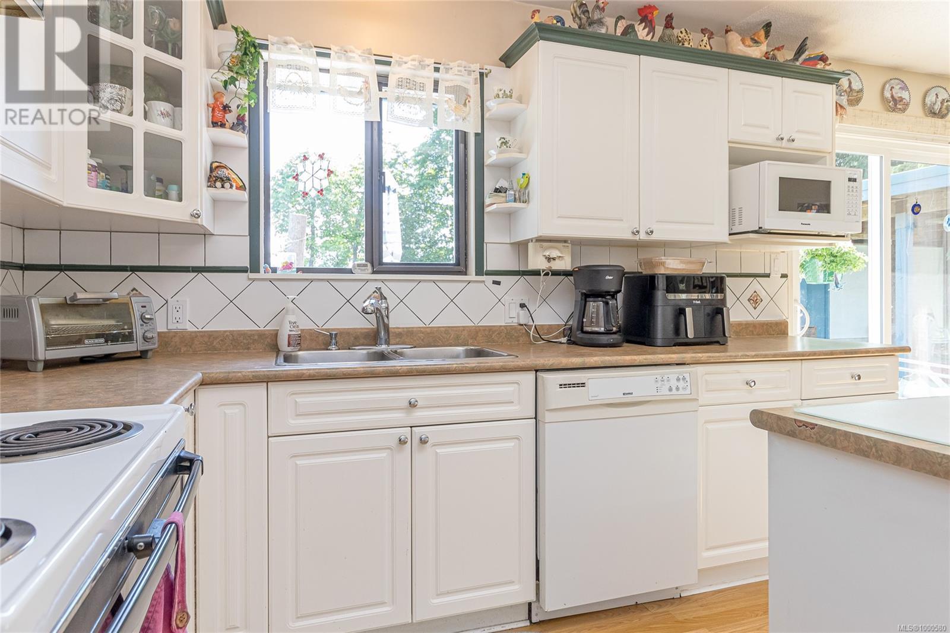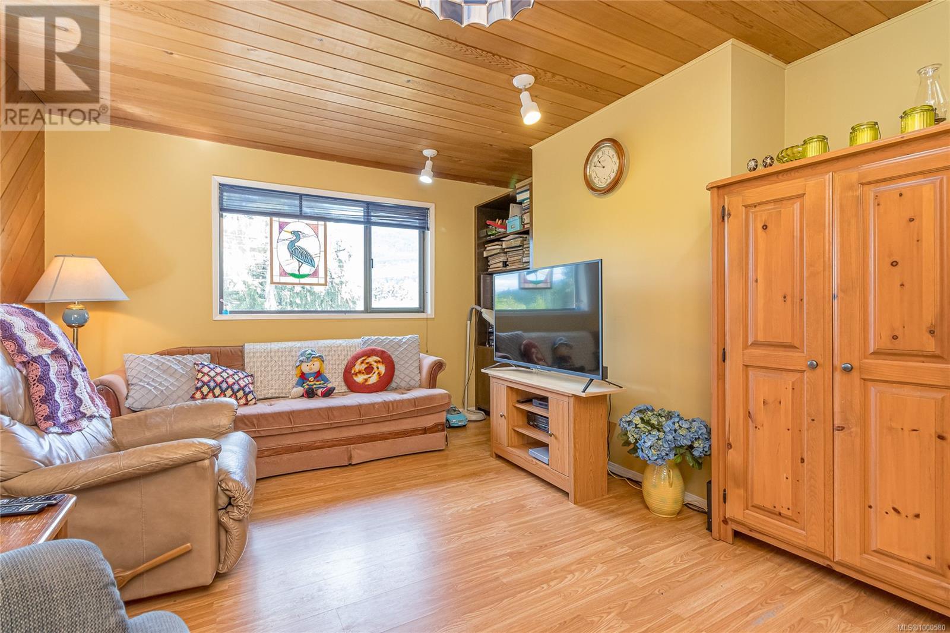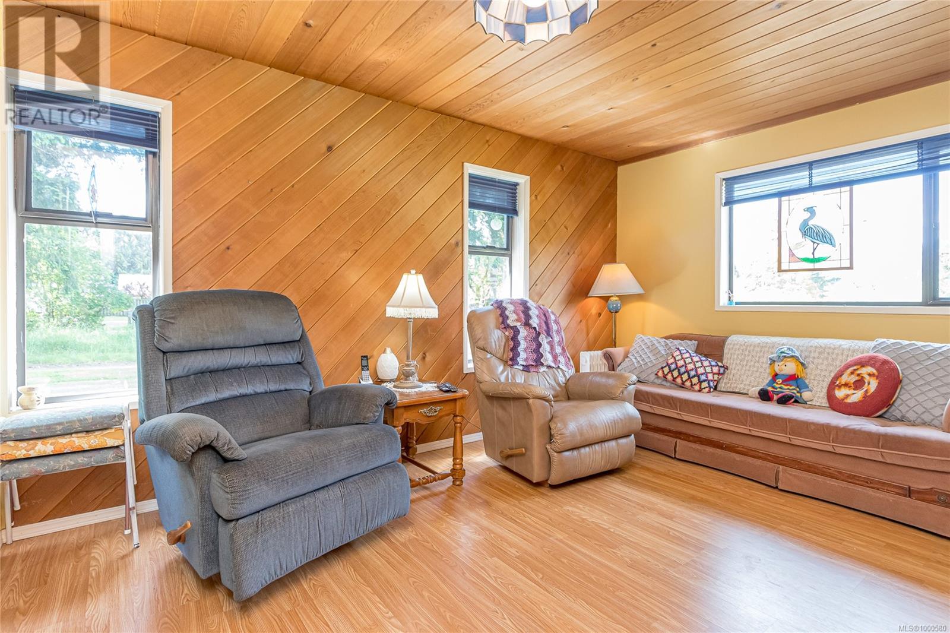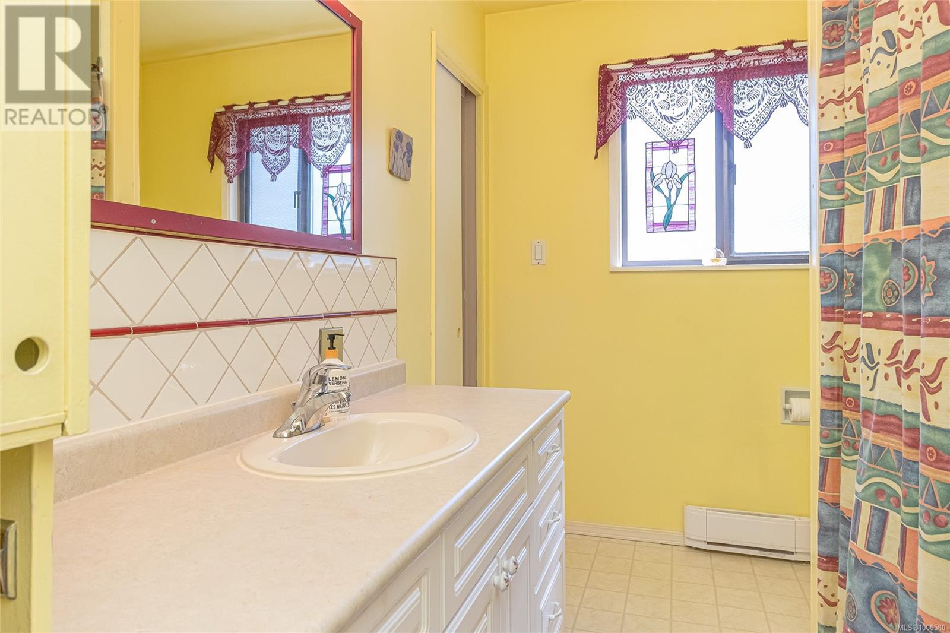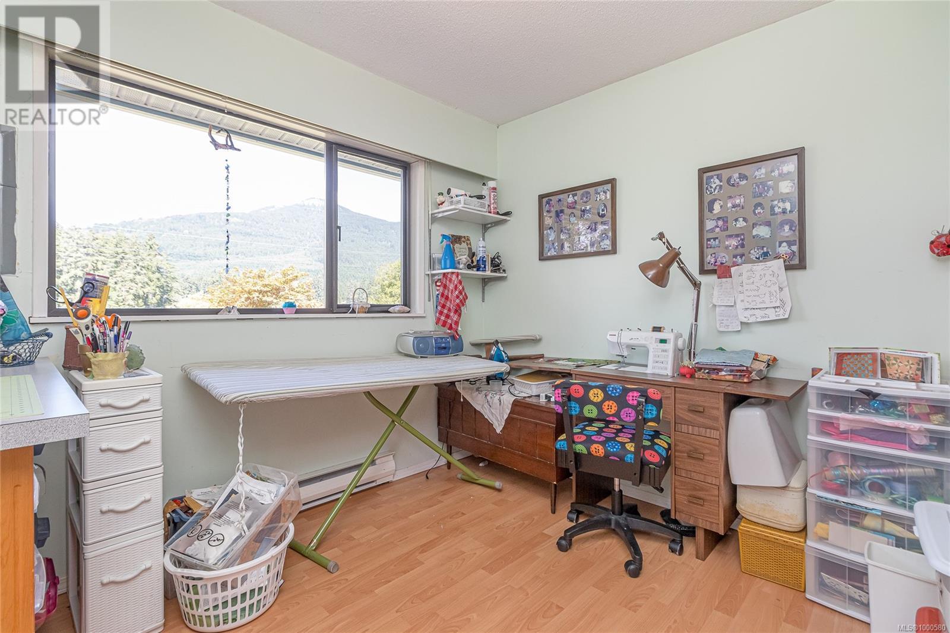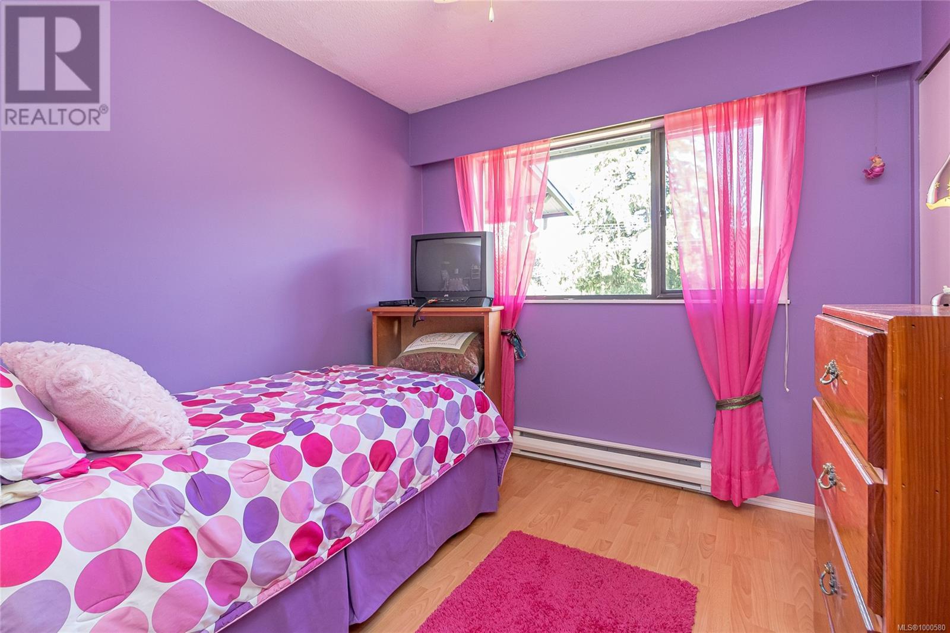3 Bedroom
1 Bathroom
3,210 ft2
Fireplace
Air Conditioned, Wall Unit
Heat Pump
$729,900
OPEN HOUSE 11-1 Sunday May 25 Location Location Location. First time this home has ever been on the market. This fabulous 3-to-4-bedroom Rancher has a breath-taking view of Mt Prevost. Only minutes to town and walking distance to the elementary school. Situated on a quiet country road and backed on to gorgeous farmland. This home has so much to offer. Featuring a loving country kitchen overlooking the back yard, with a large dinning room and lovely living room with an incredible view. Also featuring a quaint family room and hobby room/4th bedroom. 3 Bedrooms tucked nicely at the opposite end of the home. This home has a great layout and a ductless heat pump for those hot summer days. Step outside to the great outdoors and enjoy the large patio for entertaining. There is a double carport with shop plus a large garden shed. Tons of parking for your RV/Boats and so forth. This .51 of an acre is fantastic, fully useable and level. Don’t miss out on this gem of a listing. (id:46156)
Property Details
|
MLS® Number
|
1000580 |
|
Property Type
|
Single Family |
|
Neigbourhood
|
West Duncan |
|
Features
|
Level Lot, Southern Exposure |
|
Parking Space Total
|
10 |
|
Plan
|
Vip26215 |
|
View Type
|
Mountain View |
Building
|
Bathroom Total
|
1 |
|
Bedrooms Total
|
3 |
|
Constructed Date
|
1973 |
|
Cooling Type
|
Air Conditioned, Wall Unit |
|
Fireplace Present
|
Yes |
|
Fireplace Total
|
1 |
|
Heating Fuel
|
Electric, Propane |
|
Heating Type
|
Heat Pump |
|
Size Interior
|
3,210 Ft2 |
|
Total Finished Area
|
1605 Sqft |
|
Type
|
House |
Land
|
Acreage
|
No |
|
Size Irregular
|
0.51 |
|
Size Total
|
0.51 Ac |
|
Size Total Text
|
0.51 Ac |
|
Zoning Description
|
R-1 |
|
Zoning Type
|
Unknown |
Rooms
| Level |
Type |
Length |
Width |
Dimensions |
|
Main Level |
Living Room |
|
|
16'4 x 13'8 |
|
Main Level |
Laundry Room |
5 ft |
5 ft |
5 ft x 5 ft |
|
Main Level |
Entrance |
|
|
6'4 x 10'2 |
|
Main Level |
Bathroom |
|
|
4-Piece |
|
Main Level |
Bedroom |
|
|
10'10 x 9'10 |
|
Main Level |
Bedroom |
|
|
9'11 x 9'8 |
|
Main Level |
Primary Bedroom |
|
12 ft |
Measurements not available x 12 ft |
|
Main Level |
Hobby Room |
8 ft |
|
8 ft x Measurements not available |
|
Main Level |
Family Room |
|
|
12'5 x 15'1 |
|
Main Level |
Dining Room |
11 ft |
|
11 ft x Measurements not available |
|
Main Level |
Kitchen |
|
|
11'8 x 11'8 |
https://www.realtor.ca/real-estate/28357657/6911-hall-rd-duncan-west-duncan





