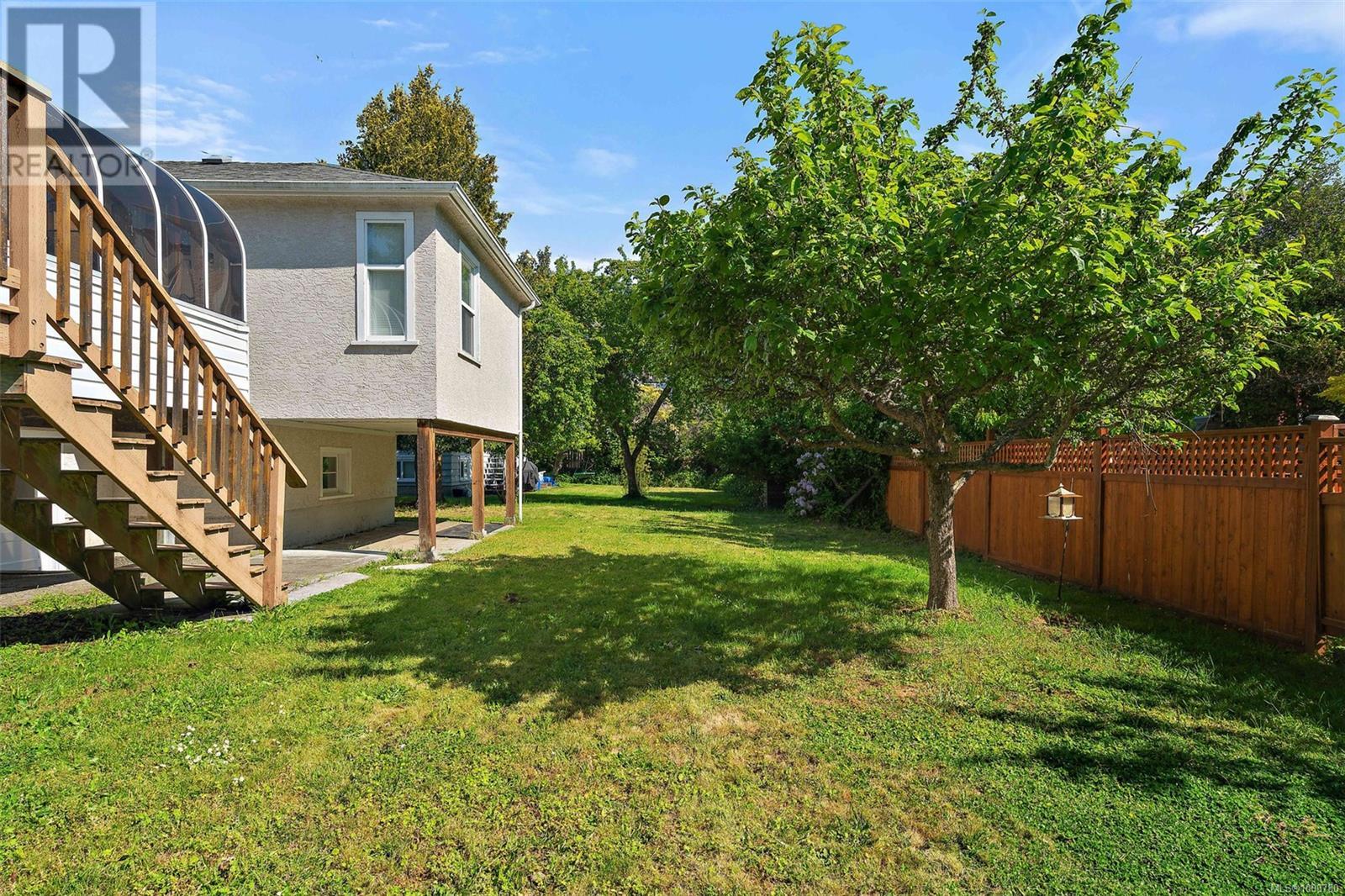1065 Beverley Pl Victoria, British Columbia V8S 3Z7
3 Bedroom
2 Bathroom
2,559 ft2
Fireplace
None
$1,125,000
Welcome home! Rare, Rockland SFD with suite and subdivide potential. This is the first time this property has been on market in decades. Located on the Oak Bay border, on a quiet tree lined dead end street this renovated (2005) 1943 property has three beds and two baths and a partially unfinished basement that is waiting for your ideas. Features include a sunroom, undated kitchen, baths, upgraded electrical, vinyl windows, updated stucco exterior, a fabulous yard with shed and a deck off the kitchen. Don't miss this opportunity to own a piece of Rockland (id:46156)
Open House
This property has open houses!
May
25
Sunday
Starts at:
11:00 am
Ends at:1:00 pm
Property Details
| MLS® Number | 1000780 |
| Property Type | Single Family |
| Neigbourhood | Rockland |
| Parking Space Total | 4 |
Building
| Bathroom Total | 2 |
| Bedrooms Total | 3 |
| Constructed Date | 1945 |
| Cooling Type | None |
| Fireplace Present | Yes |
| Fireplace Total | 1 |
| Heating Fuel | Natural Gas |
| Size Interior | 2,559 Ft2 |
| Total Finished Area | 1538 Sqft |
| Type | House |
Parking
| Stall |
Land
| Acreage | No |
| Size Irregular | 6674 |
| Size Total | 6674 Sqft |
| Size Total Text | 6674 Sqft |
| Zoning Type | Residential |
Rooms
| Level | Type | Length | Width | Dimensions |
|---|---|---|---|---|
| Lower Level | Bedroom | 11 ft | 11 ft | 11 ft x 11 ft |
| Main Level | Primary Bedroom | 14 ft | 12 ft | 14 ft x 12 ft |
| Main Level | Bathroom | 5 ft | 9 ft | 5 ft x 9 ft |
| Main Level | Bathroom | 5 ft | 5 ft | 5 ft x 5 ft |
| Main Level | Bedroom | 10 ft | 12 ft | 10 ft x 12 ft |
| Main Level | Kitchen | 16 ft | 10 ft | 16 ft x 10 ft |
| Main Level | Dining Room | 10 ft | 12 ft | 10 ft x 12 ft |
| Main Level | Living Room | 13 ft | 18 ft | 13 ft x 18 ft |
| Main Level | Entrance | 4 ft | 5 ft | 4 ft x 5 ft |
https://www.realtor.ca/real-estate/28357180/1065-beverley-pl-victoria-rockland




































