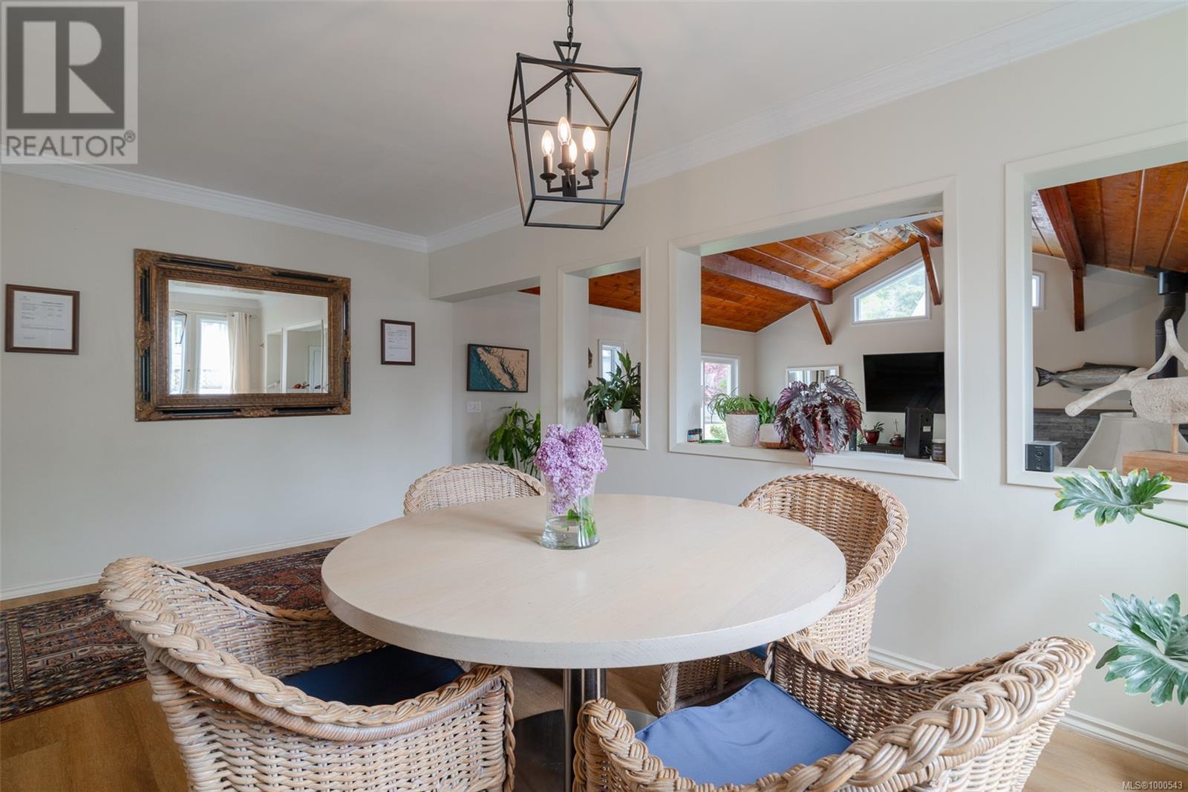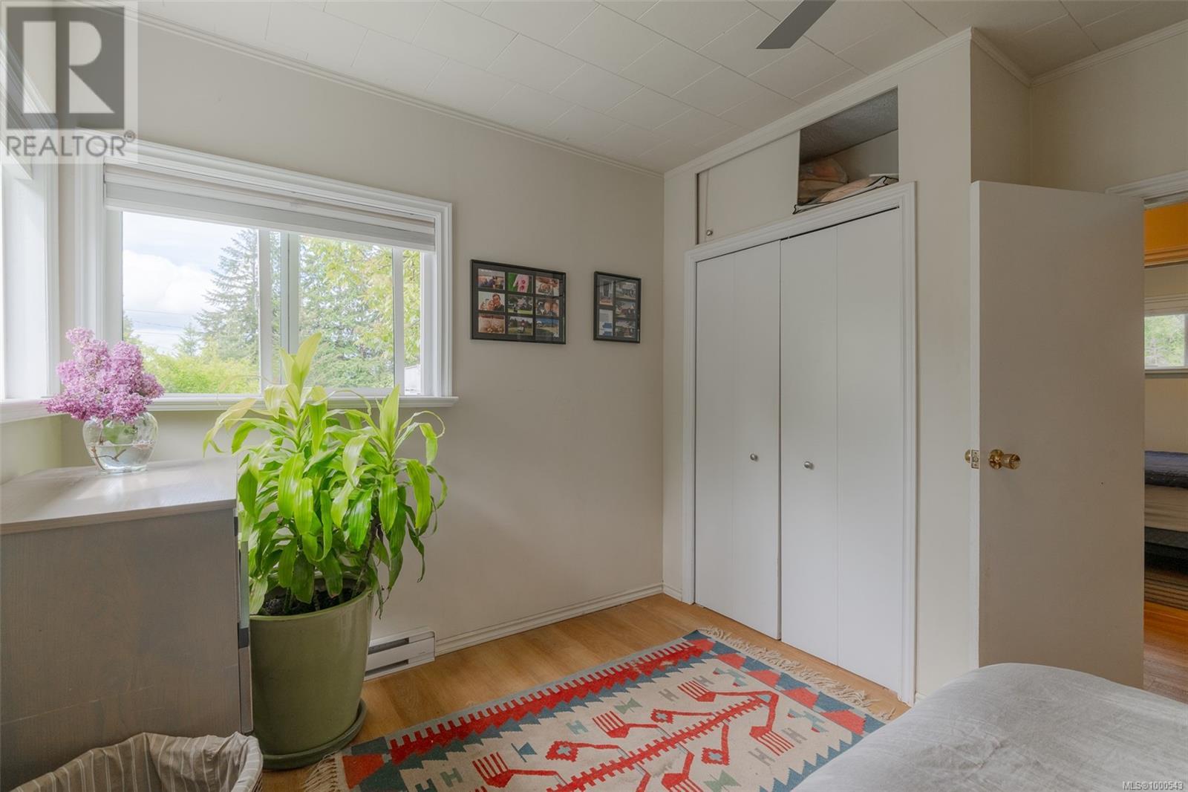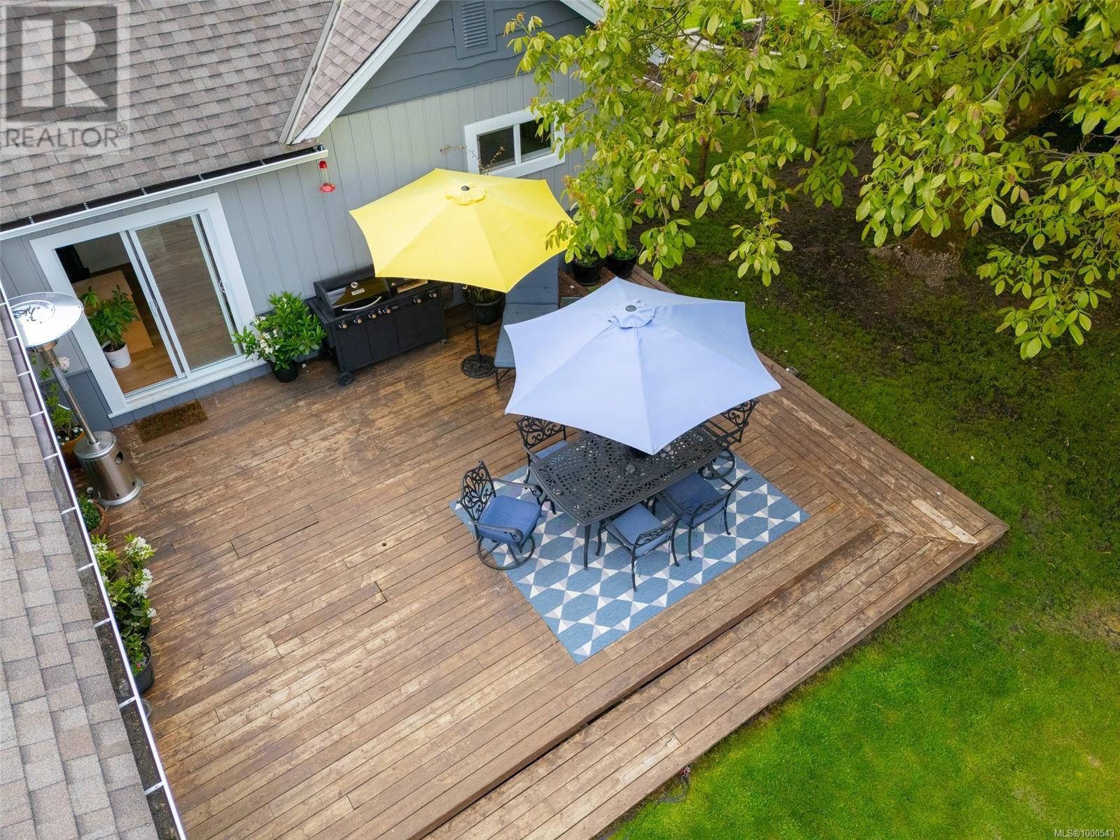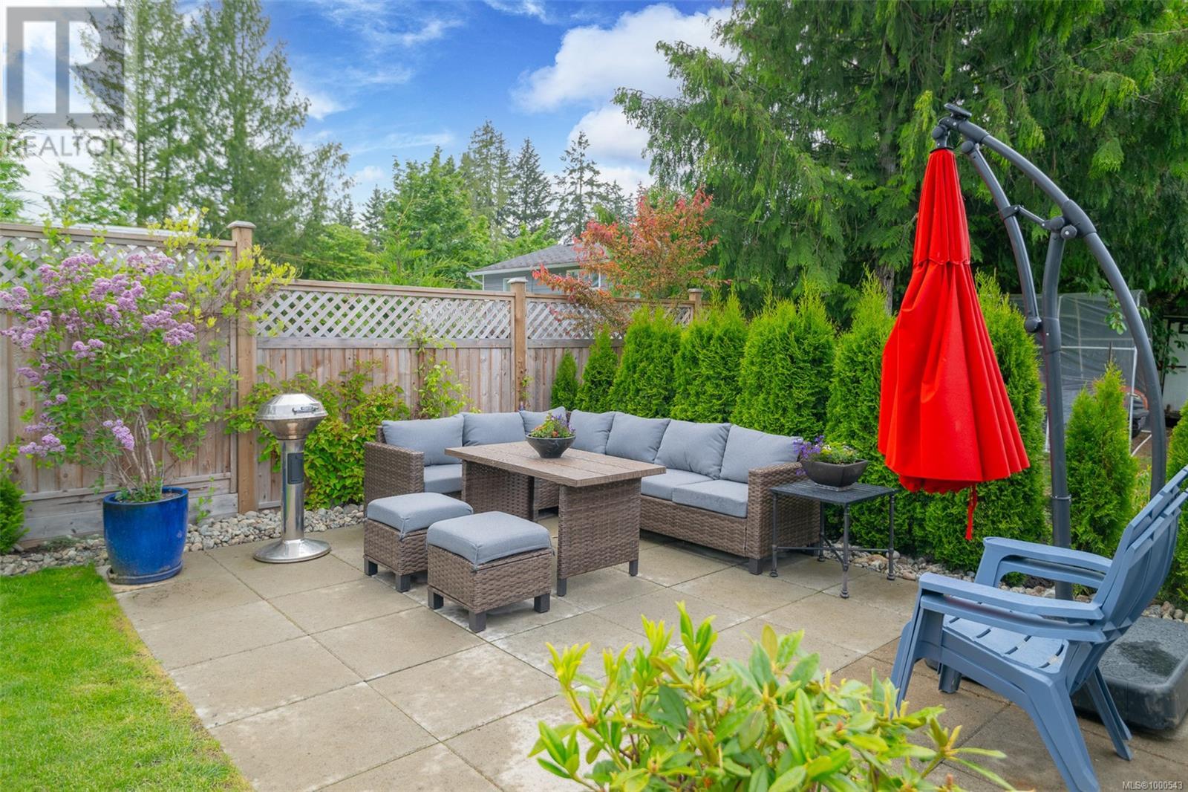2431 Old Nanaimo Hwy Port Alberni, British Columbia V9Y 8P6
$749,000
Welcome to 2431 Old Nanaimo Highway- This tastefully updated 3-bedroom, 1 bathroom rancher sits on a stunning, well-manicured 1.13 acres. Entering the front door, you will find an open concept area featuring a spacious living room with vaulted ceilings, a wood stove for those cold winter nights, and access to the deck steps away, perfect for summer bbqs with friends. The kitchen offers stainless steel appliances, while the dining room is a great space for sitting down and enjoying family dinners. Completing the interior of this home is the primary bedroom, an updated 3-piece main bathroom, 2 more bedrooms, and a laundry room. Outside, you will find a meticulously taken care of, fully fenced backyard boasting in-ground irrigation, landscape lighting, garden beds, and an amazing sitting area with a fire pit for keeping you warm while enjoying everything this backyard offers. This 1.13-acre property offers room for your future plans with space for a shop or carriage house. (Potential Buyers to confirm with the ACRD). Call to book your appointment to view today!!! (id:46156)
Open House
This property has open houses!
11:00 am
Ends at:12:15 pm
Property Details
| MLS® Number | 1000543 |
| Property Type | Single Family |
| Neigbourhood | Alberni Valley |
| Features | Acreage, Private Setting, Other |
| Parking Space Total | 4 |
| Plan | Vip6543 |
Building
| Bathroom Total | 1 |
| Bedrooms Total | 3 |
| Constructed Date | 1947 |
| Cooling Type | None |
| Fireplace Present | Yes |
| Fireplace Total | 1 |
| Heating Fuel | Electric, Wood |
| Heating Type | Baseboard Heaters |
| Size Interior | 1,594 Ft2 |
| Total Finished Area | 1594 Sqft |
| Type | House |
Land
| Acreage | Yes |
| Size Irregular | 1.13 |
| Size Total | 1.13 Ac |
| Size Total Text | 1.13 Ac |
| Zoning Description | A1 |
| Zoning Type | Residential |
Rooms
| Level | Type | Length | Width | Dimensions |
|---|---|---|---|---|
| Main Level | Laundry Room | 6 ft | 6 ft x Measurements not available | |
| Main Level | Bathroom | 4-Piece | ||
| Main Level | Bedroom | 11'3 x 9'11 | ||
| Main Level | Bedroom | 12 ft | 12 ft x Measurements not available | |
| Main Level | Primary Bedroom | 11 ft | Measurements not available x 11 ft | |
| Main Level | Kitchen | 17'9 x 15'2 | ||
| Main Level | Dining Room | 18'1 x 11'7 | ||
| Main Level | Living Room | 18'1 x 20'3 |
https://www.realtor.ca/real-estate/28355762/2431-old-nanaimo-hwy-port-alberni-alberni-valley









































































