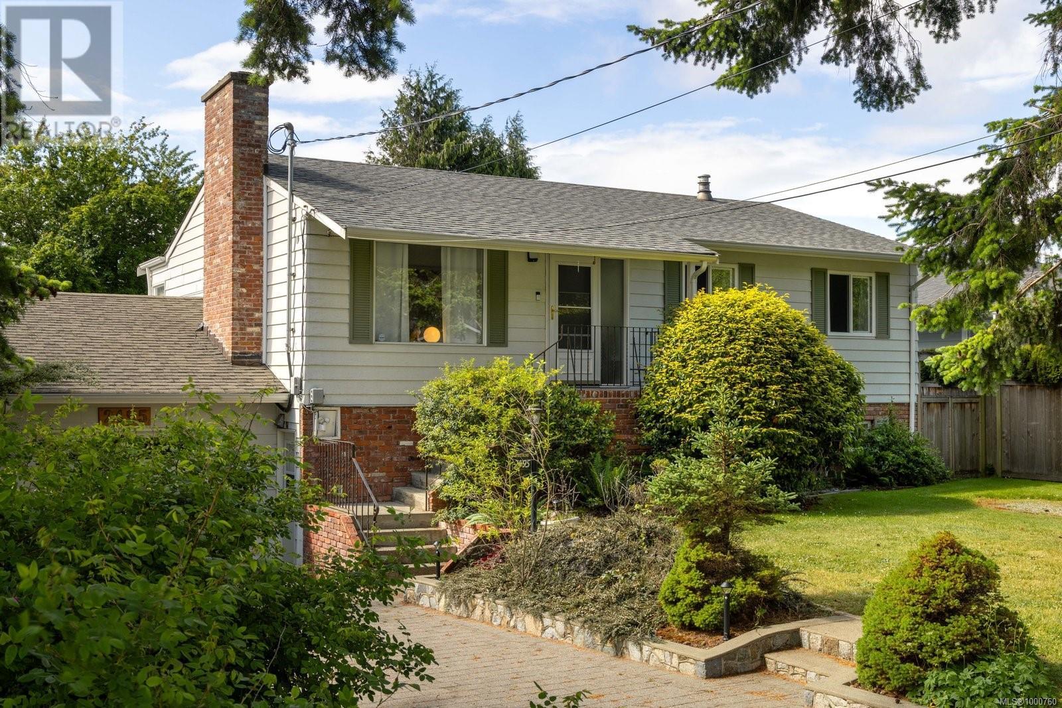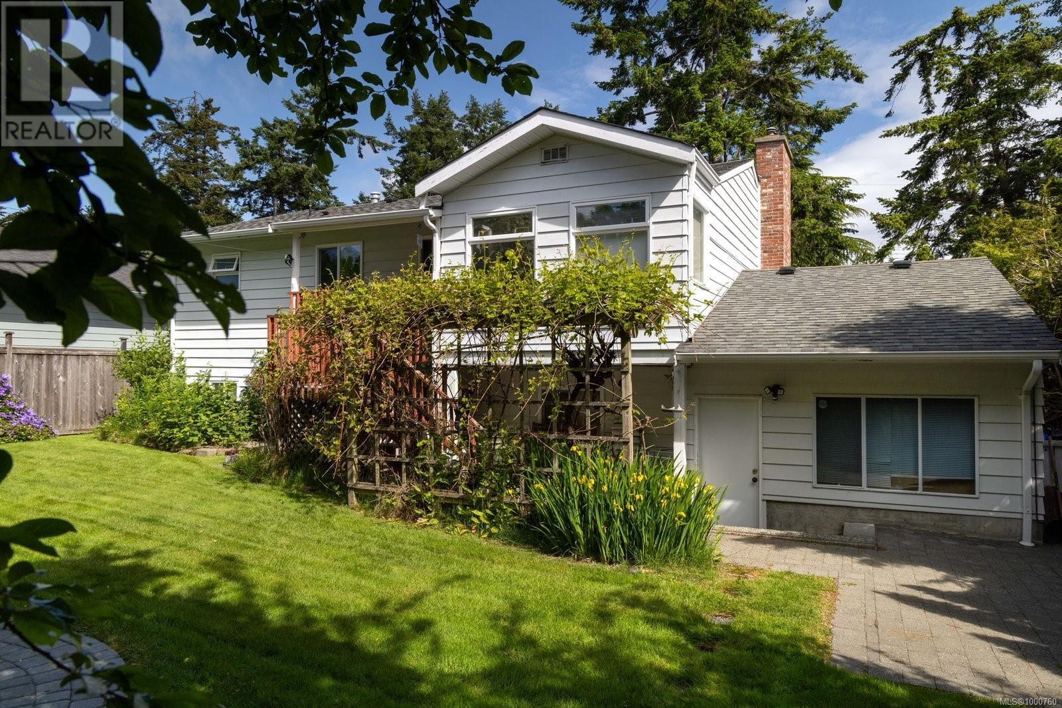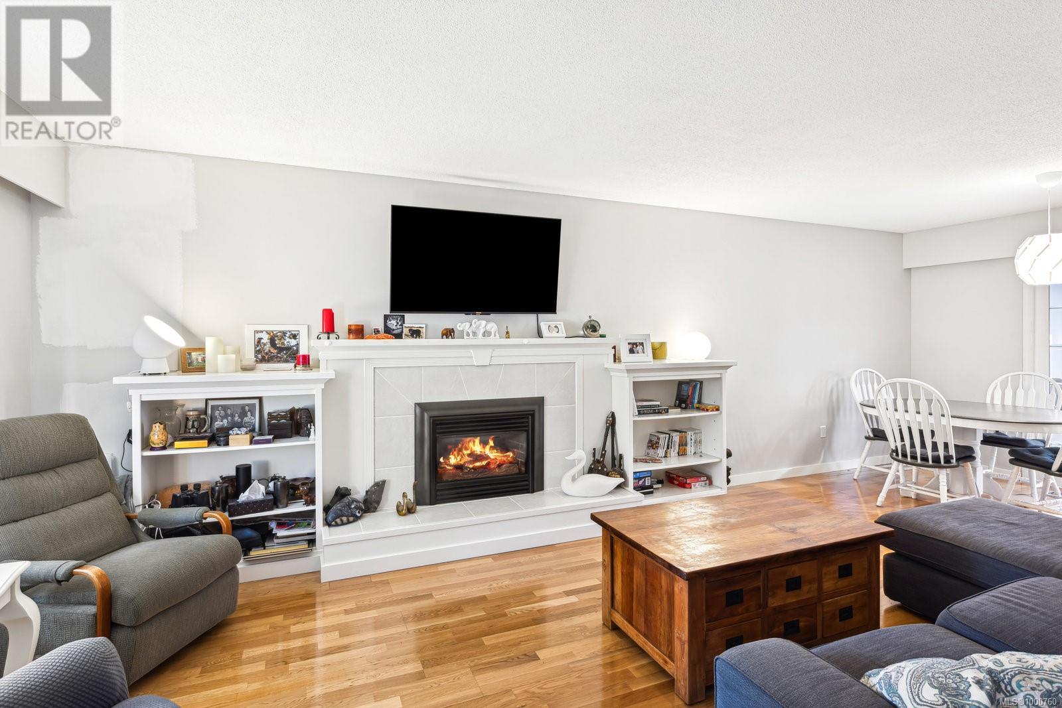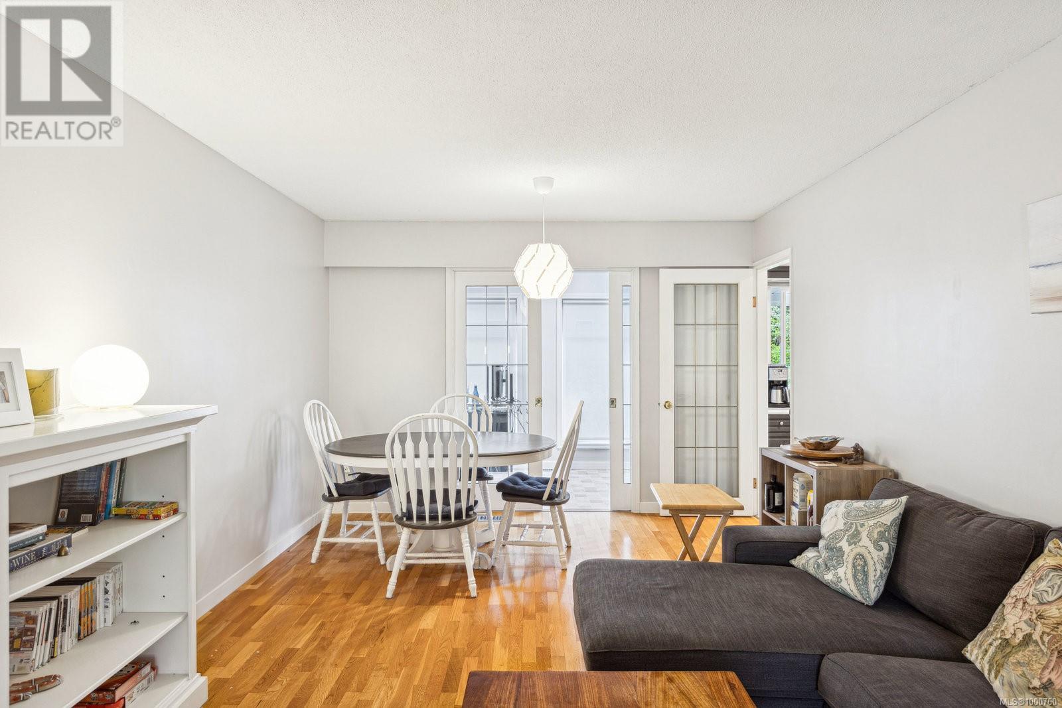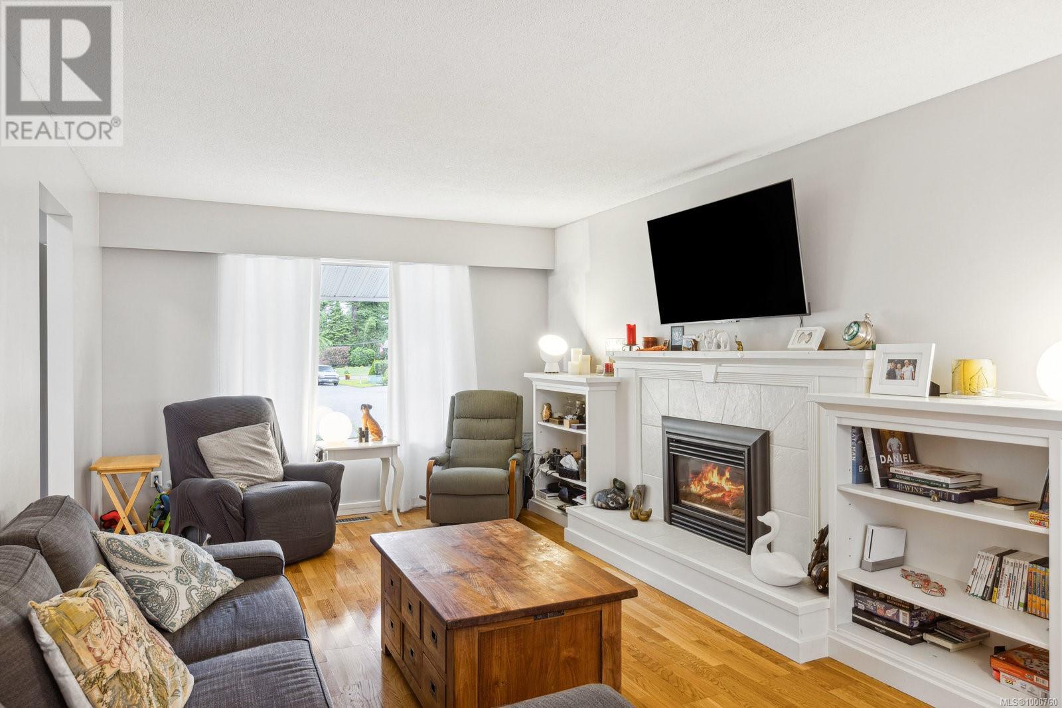2495 Beaufort Rd Sidney, British Columbia V8L 2K1
$1,195,000
Welcome to a rare opportunity in one of Sidney’s most desirable seaside neighbourhoods just steps from the soft sands and gentle tides of Roberts Bay Beach and Surfside Beach. This 3-bedroom, 3-bathroom home offers 2,205 square feet of well-designed space on a quiet, family-friendly street where coastal living meets everyday convenience. Inside, you’ll find a thoughtfully updated interior with modernized bathrooms and a refreshed kitchen featuring stainless steel appliances. Two cozy gas fireplaces anchor the main living areas, creating inviting spaces to relax, gather, or entertain. The sunroom, bathed in natural light, is perfect for morning coffee or evening wind-downs as the golden sky hour filters in. Step outside into a beautiful south-facing backyard ideal for gardeners, pet owners, or anyone who loves an easy outdoor lifestyle. Downstairs, a separate-entry in-law suite provides flexible living options for extended family, guests, or potential rental income. This home is ready for its next chapter whether that means moving in and enjoying it as is, or reimagining the space to suit your vision. The location is hard to beat: you're within walking distance to the vibrant shops, restaurants, and cafés of Beacon Avenue, yet tucked away near nature with the beach as your backyard. With charm, comfort, and potential all in one package, this is a home that truly offers the best of Sidney living. Don’t miss your chance to own a piece of this sought-after coastal community where every day begins with a walk by the sea. (id:46156)
Property Details
| MLS® Number | 1000760 |
| Property Type | Single Family |
| Neigbourhood | Sidney North-East |
| Features | Private Setting, Southern Exposure, Other, Marine Oriented |
| Parking Space Total | 2 |
| Plan | Vip24390 |
| Structure | Patio(s) |
Building
| Bathroom Total | 3 |
| Bedrooms Total | 3 |
| Constructed Date | 1973 |
| Cooling Type | None |
| Fireplace Present | Yes |
| Fireplace Total | 2 |
| Heating Fuel | Natural Gas |
| Heating Type | Forced Air |
| Size Interior | 2,668 Ft2 |
| Total Finished Area | 2285 Sqft |
| Type | House |
Parking
| Garage |
Land
| Acreage | No |
| Size Irregular | 7150 |
| Size Total | 7150 Sqft |
| Size Total Text | 7150 Sqft |
| Zoning Type | Residential |
Rooms
| Level | Type | Length | Width | Dimensions |
|---|---|---|---|---|
| Second Level | Bedroom | 14'0 x 10'0 | ||
| Second Level | Primary Bedroom | 10'5 x 10'2 | ||
| Second Level | Laundry Room | 6'7 x 6'4 | ||
| Second Level | Bathroom | 3-Piece | ||
| Second Level | Kitchen | 15'10 x 9'8 | ||
| Second Level | Sunroom | 11'5 x 7'6 | ||
| Second Level | Dining Room | 11'8 x 9'3 | ||
| Second Level | Living Room | 18'1 x 11'8 | ||
| Second Level | Entrance | 5'6 x 4'0 | ||
| Main Level | Other | 21'4 x 6'4 | ||
| Main Level | Mud Room | 11'0 x 7'2 | ||
| Main Level | Patio | 24'5 x 10'0 | ||
| Main Level | Patio | 9'2 x 9'2 | ||
| Main Level | Patio | 14'0 x 14'2 | ||
| Additional Accommodation | Bathroom | X | ||
| Additional Accommodation | Bathroom | X | ||
| Additional Accommodation | Bedroom | 12'3 x 10'8 | ||
| Additional Accommodation | Kitchen | 16'4 x 13'6 | ||
| Additional Accommodation | Living Room | 13'8 x 11'3 | ||
| Additional Accommodation | Other | 5'0 x 5'0 |
https://www.realtor.ca/real-estate/28354083/2495-beaufort-rd-sidney-sidney-north-east


