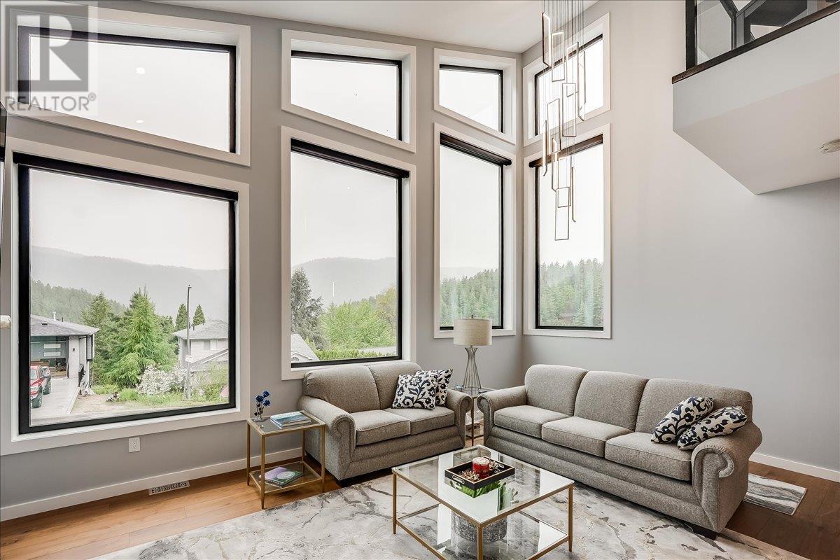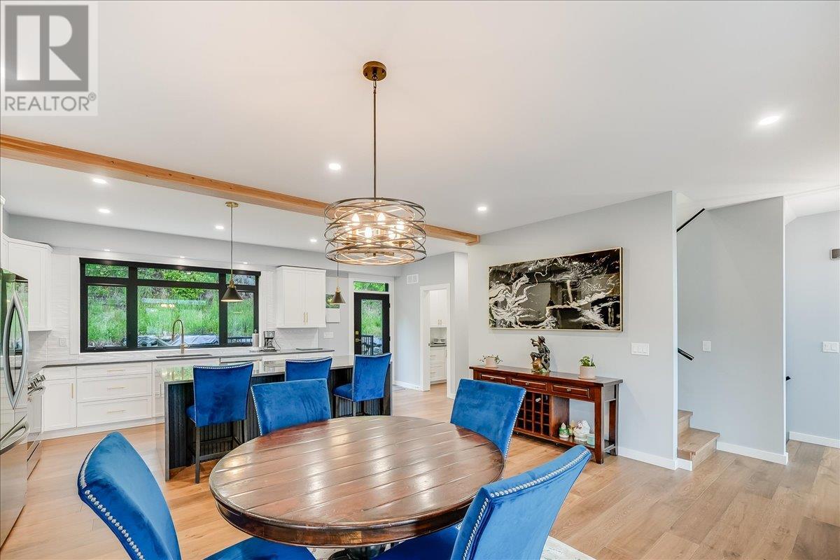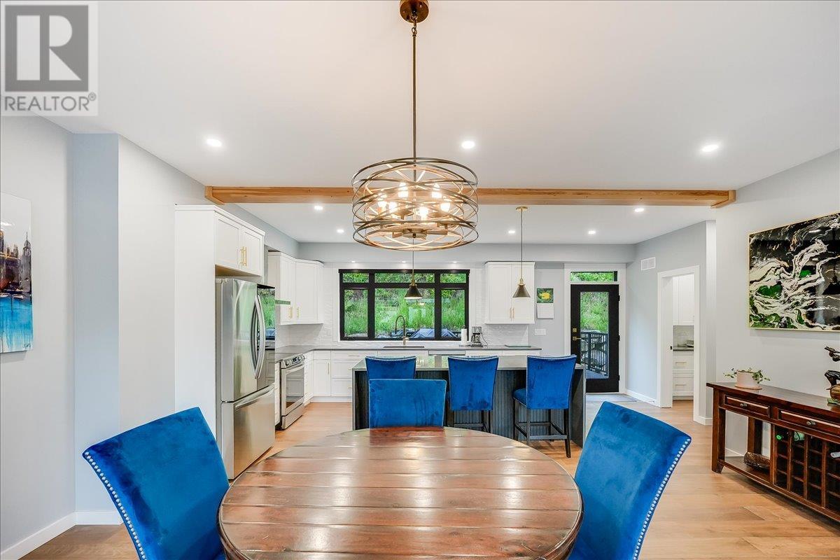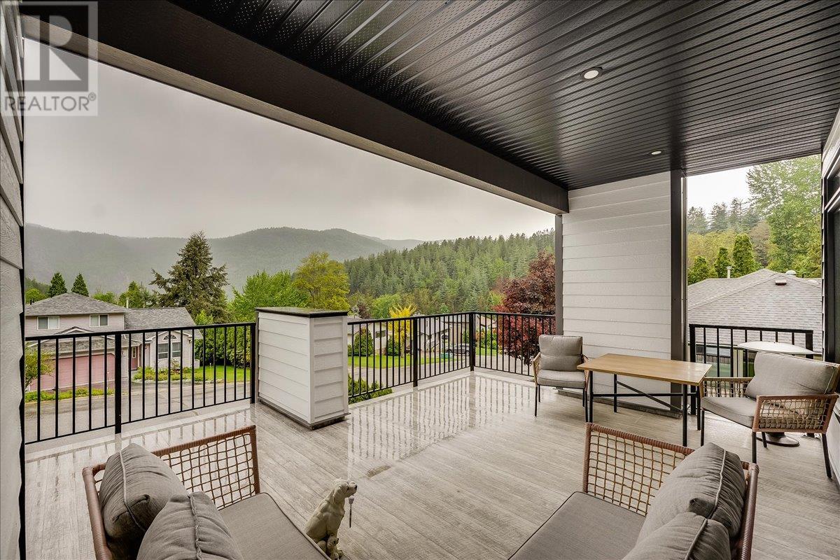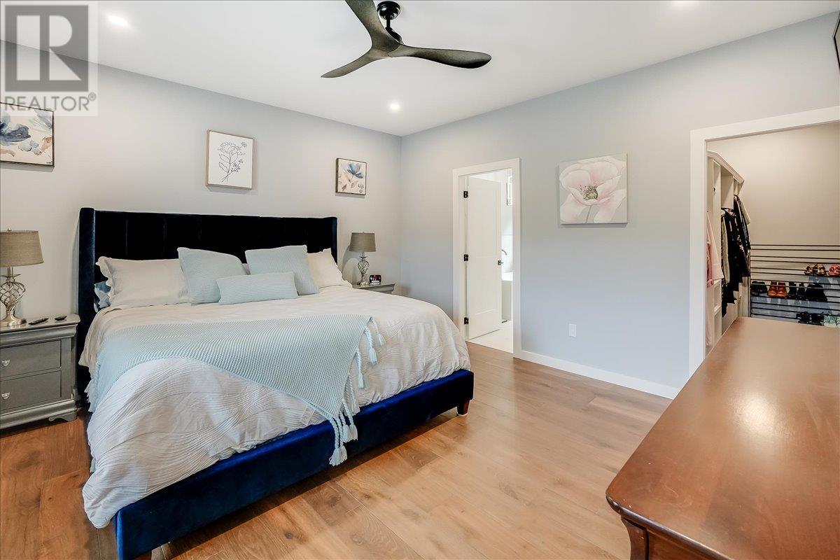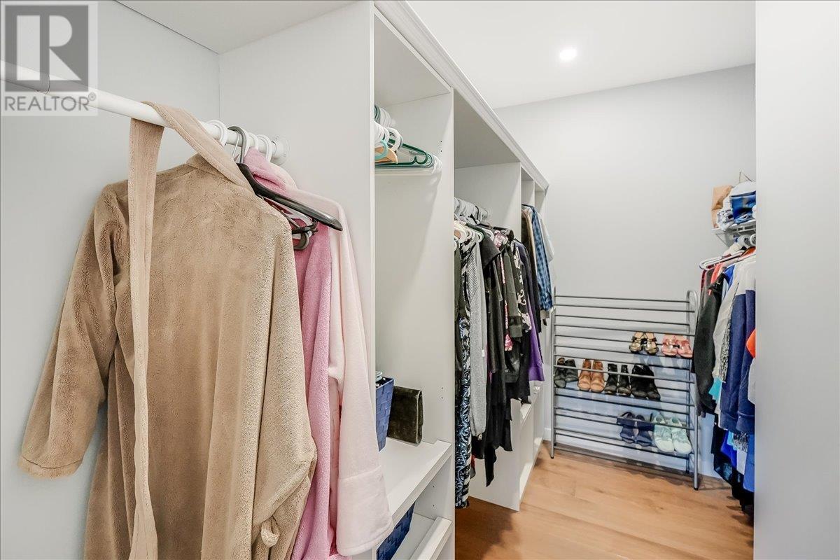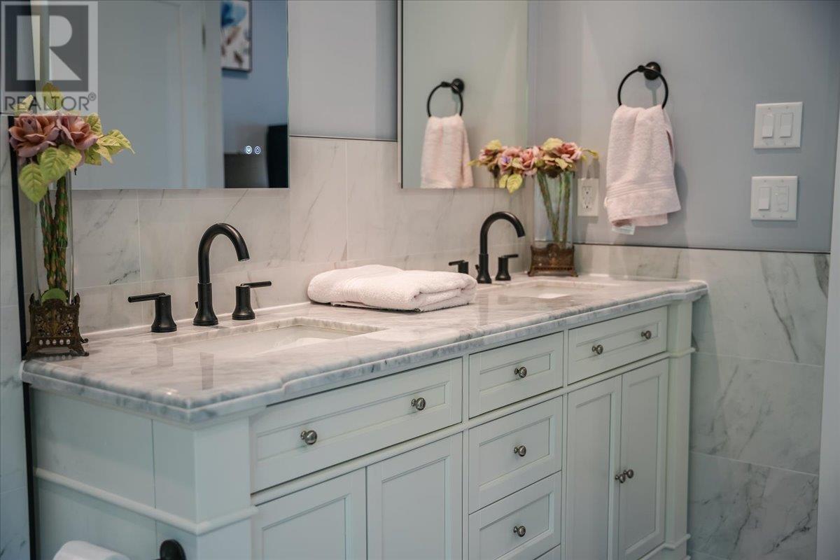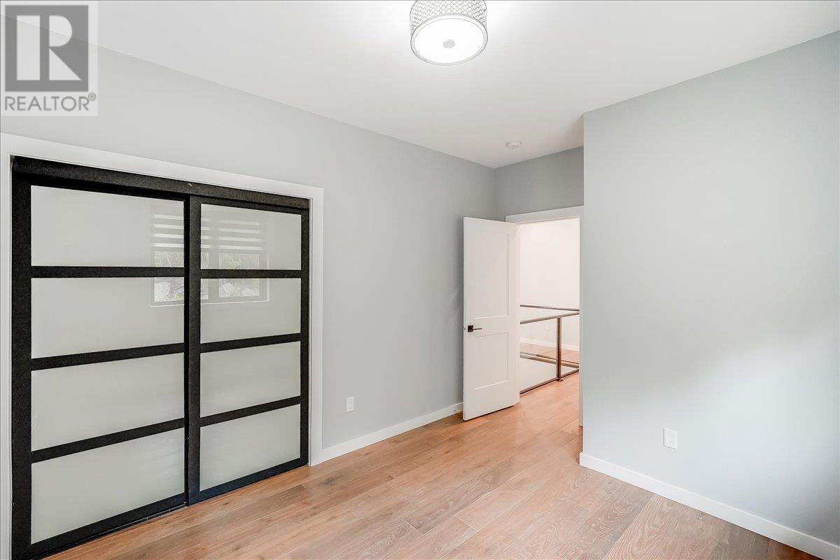5 Bedroom
4 Bathroom
3,532 ft2
Contemporary
Central Air Conditioning
Forced Air
$1,299,000
A blend of modern design, function, and lifestyle. This 5 bed, 4 bath home in sought after Miral Heights was built in 2022. Enter the house from the garage or front door. This first floor has a bedroom, office, and full bath perfect for guests or remote work. Hardwood throughout and massive floor-to-ceiling windows in the living room with remote blinds. Gorgeous custom kitchen with quartz counters featuring real gold veining, soft-close cabinets, pantry, and waterfall island with breakfast bar. Large dining area opens to a sun deck and another deck out back for added outdoor space. Main floor also includes laundry and a second bedroom. Upstairs features the luxurious primary suite with walk in closet, spa-like ensuite, and another sundeck with valley views. Two more spacious bedrooms and a full bath complete the upper floor. Extras include Bluetooth mirrors, remote chandeliers, a smart thermostat, underground sprinkling, and fresh landscaping. Located in a family friendly neighbourhood within walking distance to the high school, and hiking/biking trails just outside your door. Call your REALTOR ® to view today. You won't be disappointed. (id:46156)
Property Details
|
MLS® Number
|
10348193 |
|
Property Type
|
Single Family |
|
Neigbourhood
|
Trail |
|
Parking Space Total
|
1 |
Building
|
Bathroom Total
|
4 |
|
Bedrooms Total
|
5 |
|
Architectural Style
|
Contemporary |
|
Constructed Date
|
2022 |
|
Construction Style Attachment
|
Detached |
|
Cooling Type
|
Central Air Conditioning |
|
Heating Type
|
Forced Air |
|
Stories Total
|
3 |
|
Size Interior
|
3,532 Ft2 |
|
Type
|
House |
|
Utility Water
|
Municipal Water |
Parking
Land
|
Acreage
|
No |
|
Sewer
|
Municipal Sewage System |
|
Size Irregular
|
0.21 |
|
Size Total
|
0.21 Ac|under 1 Acre |
|
Size Total Text
|
0.21 Ac|under 1 Acre |
|
Zoning Type
|
Unknown |
Rooms
| Level |
Type |
Length |
Width |
Dimensions |
|
Second Level |
Primary Bedroom |
|
|
13'10'' x 14'7'' |
|
Second Level |
Full Ensuite Bathroom |
|
|
9'10'' x 8'11'' |
|
Second Level |
Full Bathroom |
|
|
5'10'' x 11'1'' |
|
Second Level |
Bedroom |
|
|
10'10'' x 10'4'' |
|
Second Level |
Bedroom |
|
|
11'1'' x 13'2'' |
|
Lower Level |
Office |
|
|
12'4'' x 9'6'' |
|
Lower Level |
Foyer |
|
|
9'2'' x 5'8'' |
|
Lower Level |
Full Bathroom |
|
|
5'4'' x 9'6'' |
|
Lower Level |
Bedroom |
|
|
17'7'' x 15'11'' |
|
Lower Level |
Utility Room |
|
|
9'0'' x 8'10'' |
|
Main Level |
Living Room |
|
|
16'0'' x 13'8'' |
|
Main Level |
Dining Room |
|
|
14'0'' x 18'8'' |
|
Main Level |
Kitchen |
|
|
18'8'' x 9'10'' |
|
Main Level |
Bedroom |
|
|
11'7'' x 13'0'' |
|
Main Level |
Pantry |
|
|
5'11'' x 4'1'' |
|
Main Level |
Laundry Room |
|
|
5'11'' x 6'0'' |
|
Main Level |
Full Bathroom |
|
|
9'6'' x 7'0'' |
https://www.realtor.ca/real-estate/28353439/2391-mcbride-street-trail-trail





