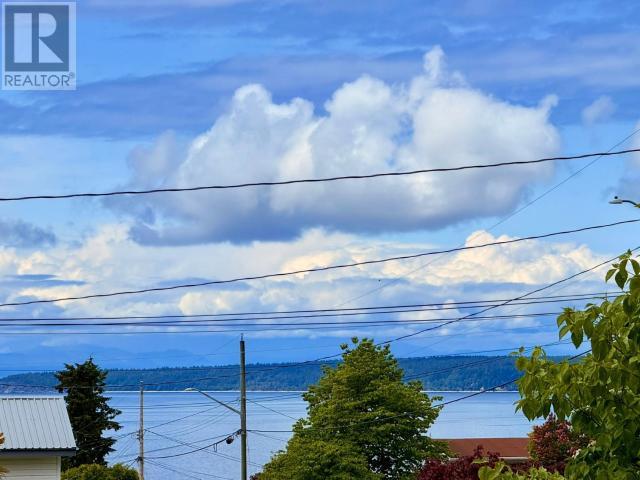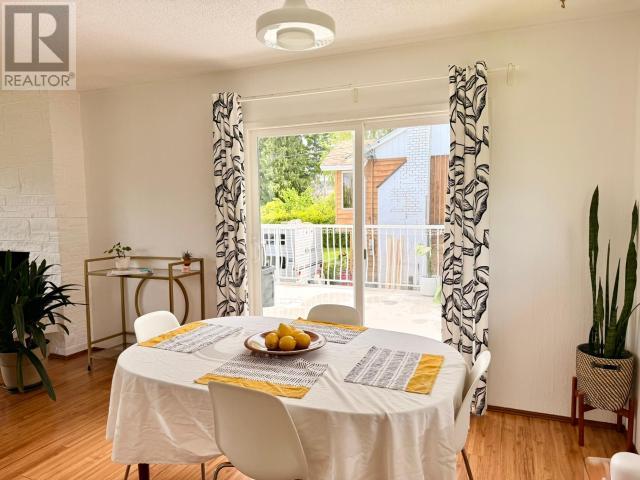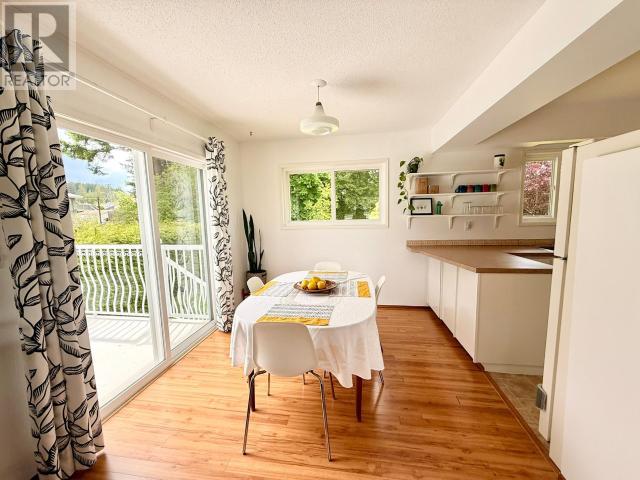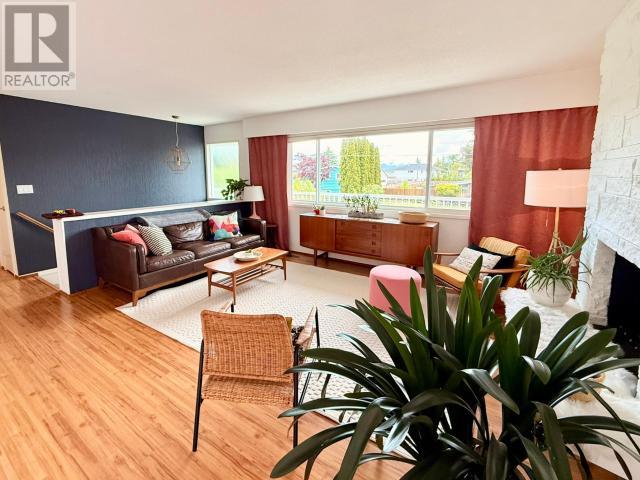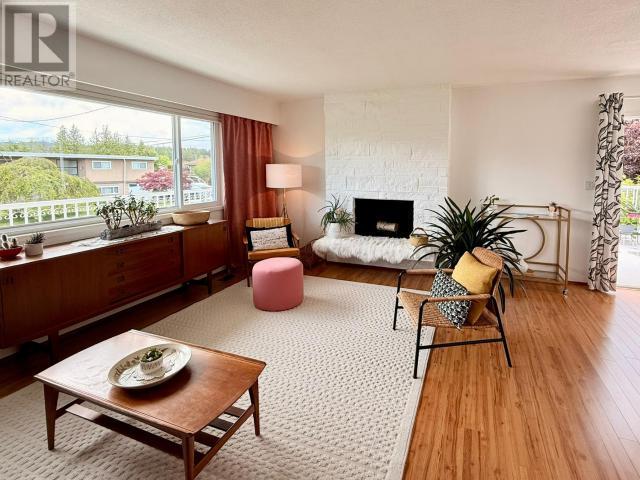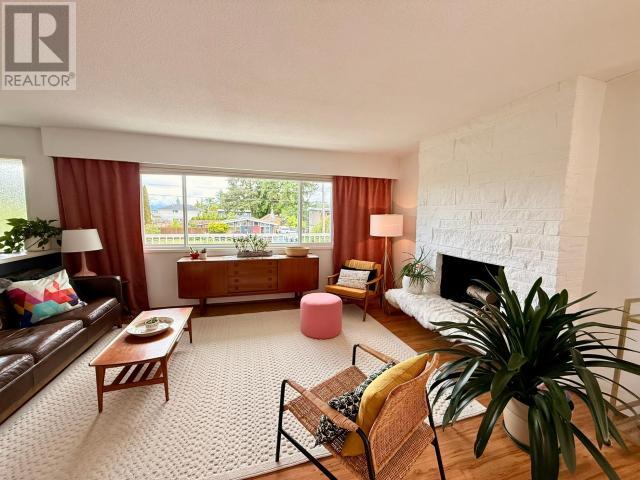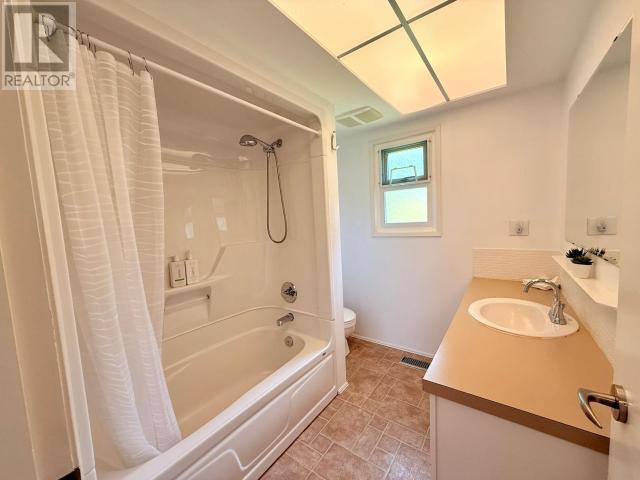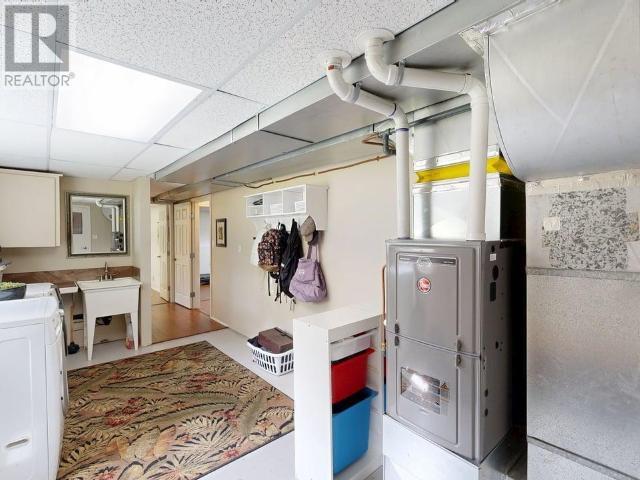4 Bedroom
2 Bathroom
1,764 ft2
Fireplace
None
Forced Air
$633,000
Charming and move-in ready 4-bedroom, 2-bathroom home in desirable Westview! This bright and tidy single-family home offers 1,764 sq ft of well-maintained living space with 2 bedrooms up and 2 down--ideal for families, guests, or a home office. Enjoy a large backyard, side yard access to the rear, and a spacious deck perfect for entertaining or relaxing with a peekaboo ocean view. Recent updates include newer flooring, hot water tank, furnace, washing machine, windows, blinds, and a gas stove--offering comfort and peace of mind. Located in a quiet neighborhood with easy access to schools, parks, and amenities. Don't miss this opportunity to own a stylish and functional home at a great price in a fantastic location! (id:46156)
Open House
This property has open houses!
Starts at:
10:00 am
Ends at:
11:30 am
Property Details
|
MLS® Number
|
18992 |
|
Property Type
|
Single Family |
|
Amenities Near By
|
Shopping |
|
Community Features
|
Family Oriented |
|
Features
|
Central Location |
|
Parking Space Total
|
1 |
|
View Type
|
Ocean View |
Building
|
Bathroom Total
|
2 |
|
Bedrooms Total
|
4 |
|
Constructed Date
|
1969 |
|
Construction Style Attachment
|
Detached |
|
Cooling Type
|
None |
|
Fireplace Fuel
|
Wood |
|
Fireplace Present
|
Yes |
|
Fireplace Type
|
Conventional |
|
Heating Fuel
|
Natural Gas |
|
Heating Type
|
Forced Air |
|
Size Interior
|
1,764 Ft2 |
|
Type
|
House |
Parking
Land
|
Access Type
|
Easy Access |
|
Acreage
|
No |
|
Fence Type
|
Fence |
|
Land Amenities
|
Shopping |
|
Size Frontage
|
75 Ft |
|
Size Irregular
|
10018 |
|
Size Total
|
10018 Sqft |
|
Size Total Text
|
10018 Sqft |
Rooms
| Level |
Type |
Length |
Width |
Dimensions |
|
Basement |
Living Room |
12 ft ,3 in |
15 ft ,10 in |
12 ft ,3 in x 15 ft ,10 in |
|
Basement |
3pc Bathroom |
|
|
Measurements not available |
|
Basement |
Bedroom |
9 ft ,5 in |
9 ft ,7 in |
9 ft ,5 in x 9 ft ,7 in |
|
Basement |
Bedroom |
12 ft ,3 in |
10 ft |
12 ft ,3 in x 10 ft |
|
Basement |
Laundry Room |
18 ft ,7 in |
9 ft ,5 in |
18 ft ,7 in x 9 ft ,5 in |
|
Main Level |
Living Room |
13 ft ,6 in |
15 ft ,10 in |
13 ft ,6 in x 15 ft ,10 in |
|
Main Level |
Dining Room |
10 ft |
8 ft ,10 in |
10 ft x 8 ft ,10 in |
|
Main Level |
Kitchen |
10 ft ,3 in |
9 ft ,6 in |
10 ft ,3 in x 9 ft ,6 in |
|
Main Level |
Primary Bedroom |
12 ft ,4 in |
10 ft |
12 ft ,4 in x 10 ft |
|
Main Level |
4pc Bathroom |
|
|
Measurements not available |
|
Main Level |
Bedroom |
11 ft |
9 ft |
11 ft x 9 ft |
https://www.realtor.ca/real-estate/28353178/7236-hazelton-street-powell-river










