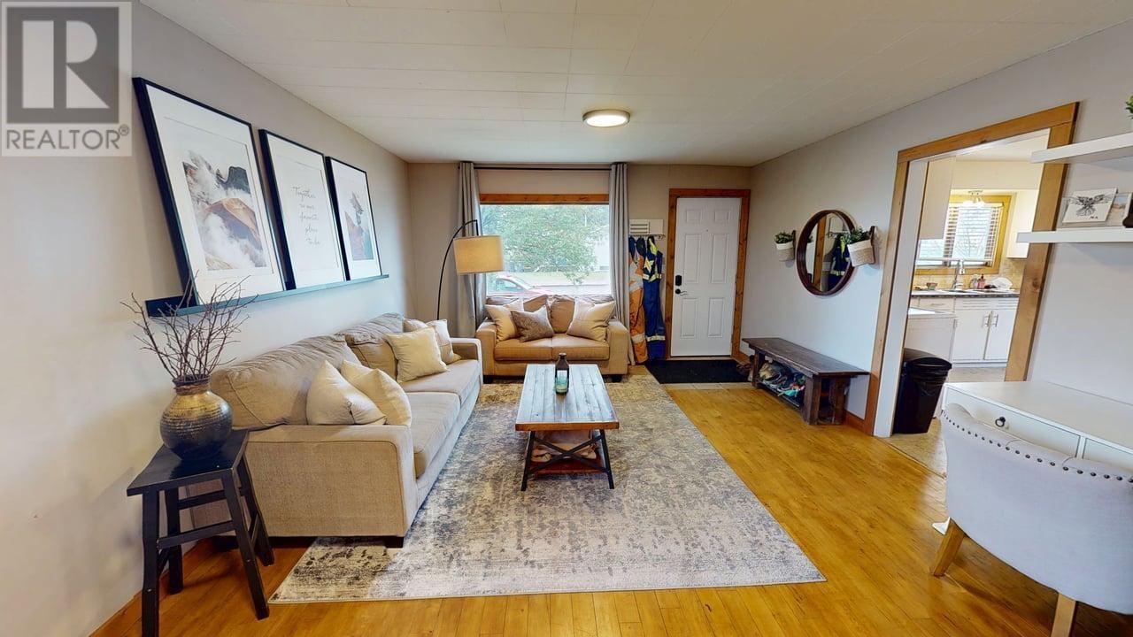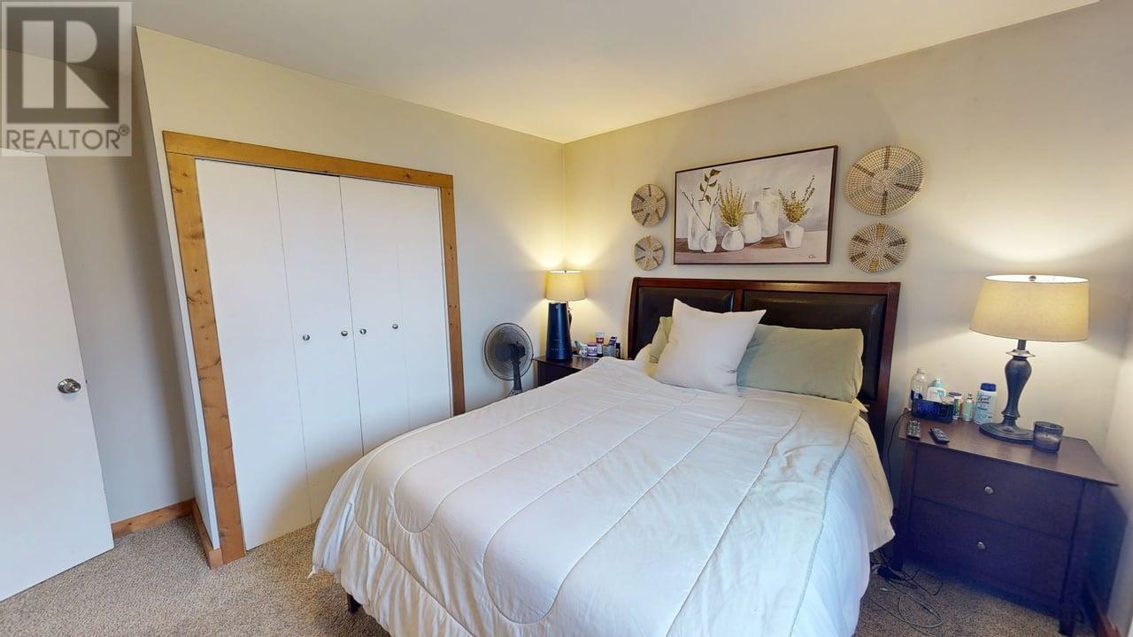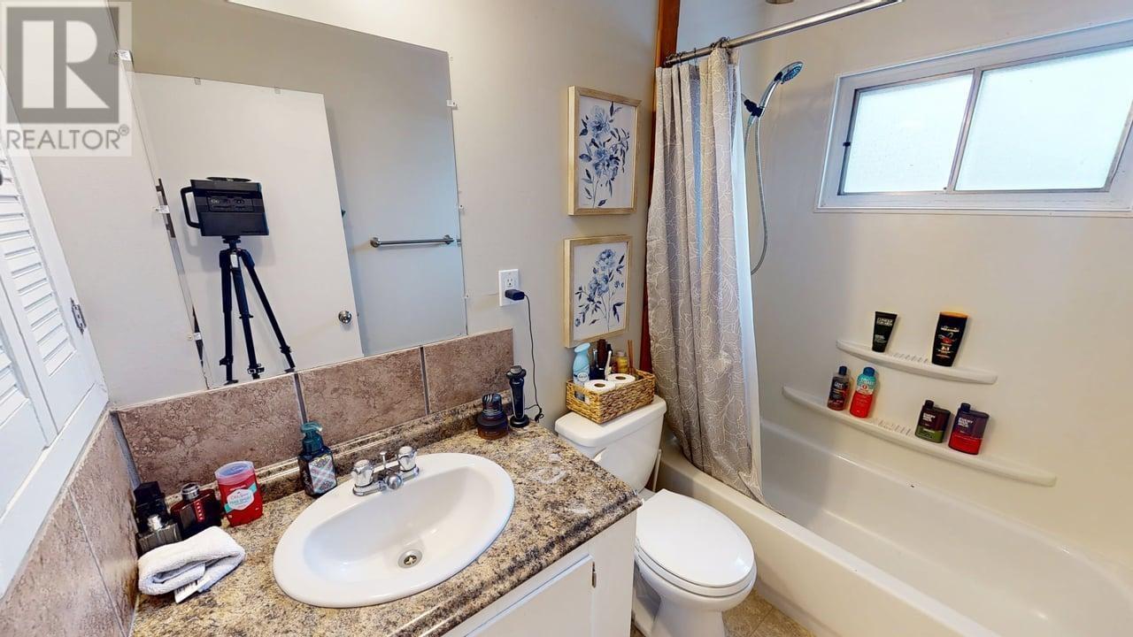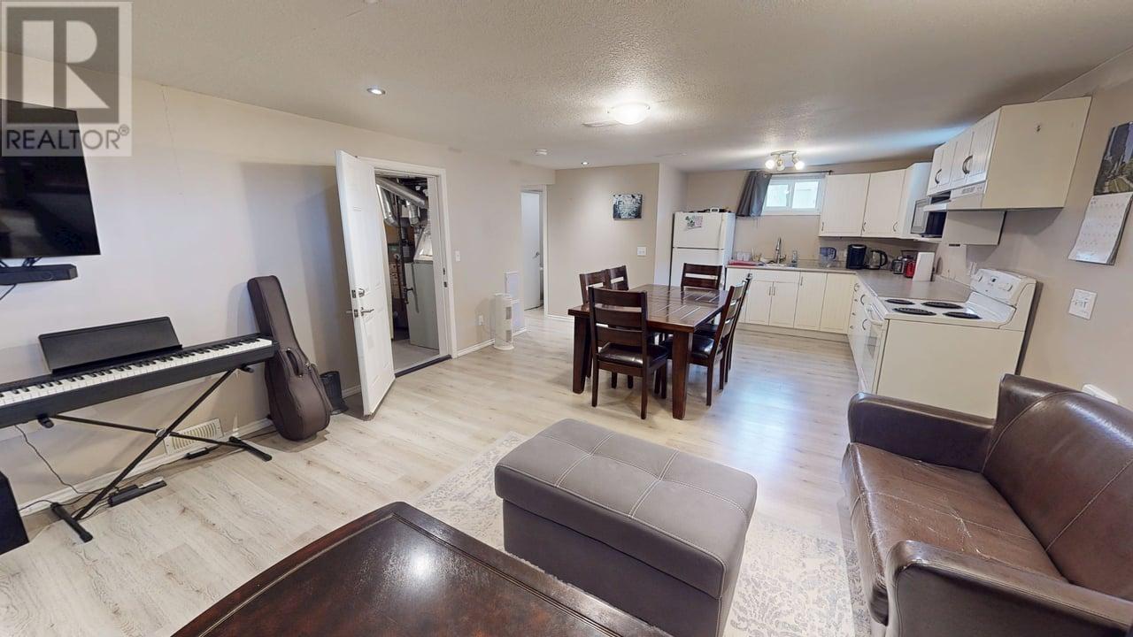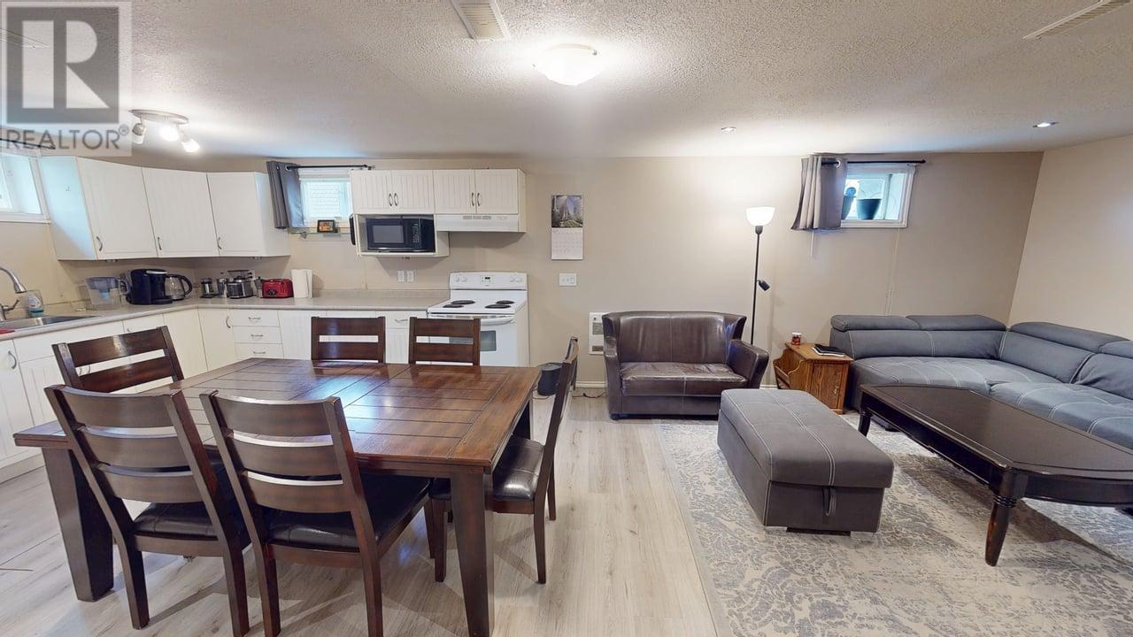3 Bedroom
2 Bathroom
1,856 ft2
Forced Air
$334,900
* PREC - Personal Real Estate Corporation. Want a home that pays you back? This home is for the smart investor like you. Whether you're house-hacking your way into real estate or building your portfolio, this centrally located rancher with bsmt suite offers smart value & flexibility. Upstairs is fully furnished, move-in ready & ideal for Airbnb or long-term rental with 2 bedrooms & a bright, functional layout. Downstairs? A 1-bedroom suite with its own entrance—perfect for extended family & rental income with a reliable long-term tenant already in place. Together, the property is currently generating $3,350/month. The large backyard is perfect for kids & pets, complemented by a fully fenced yard, alley access & a single detached garage. Whether you're looking to generate rental income or settle into your first home, this property delivers both function & opportunity blending lifestyle & income potential—ready when you are. (id:46156)
Property Details
|
MLS® Number
|
R3005897 |
|
Property Type
|
Single Family |
Building
|
Bathroom Total
|
2 |
|
Bedrooms Total
|
3 |
|
Appliances
|
Washer, Dryer, Refrigerator, Stove, Dishwasher |
|
Basement Development
|
Finished |
|
Basement Type
|
Full (finished) |
|
Constructed Date
|
1957 |
|
Construction Style Attachment
|
Detached |
|
Foundation Type
|
Concrete Perimeter |
|
Heating Fuel
|
Natural Gas |
|
Heating Type
|
Forced Air |
|
Roof Material
|
Asphalt Shingle |
|
Roof Style
|
Conventional |
|
Stories Total
|
2 |
|
Size Interior
|
1,856 Ft2 |
|
Type
|
House |
|
Utility Water
|
Municipal Water |
Parking
Land
|
Acreage
|
No |
|
Size Irregular
|
7500 |
|
Size Total
|
7500 Sqft |
|
Size Total Text
|
7500 Sqft |
Rooms
| Level |
Type |
Length |
Width |
Dimensions |
|
Basement |
Utility Room |
15 ft ,4 in |
11 ft ,8 in |
15 ft ,4 in x 11 ft ,8 in |
|
Basement |
Living Room |
14 ft ,1 in |
15 ft ,1 in |
14 ft ,1 in x 15 ft ,1 in |
|
Basement |
Kitchen |
19 ft ,1 in |
11 ft ,1 in |
19 ft ,1 in x 11 ft ,1 in |
|
Basement |
Bedroom 3 |
11 ft ,2 in |
9 ft ,1 in |
11 ft ,2 in x 9 ft ,1 in |
|
Main Level |
Living Room |
13 ft ,9 in |
20 ft |
13 ft ,9 in x 20 ft |
|
Main Level |
Kitchen |
17 ft ,7 in |
12 ft ,1 in |
17 ft ,7 in x 12 ft ,1 in |
|
Main Level |
Primary Bedroom |
12 ft ,1 in |
12 ft ,8 in |
12 ft ,1 in x 12 ft ,8 in |
|
Main Level |
Bedroom 2 |
13 ft ,8 in |
8 ft ,1 in |
13 ft ,8 in x 8 ft ,1 in |
https://www.realtor.ca/real-estate/28354014/9711-102-street-fort-st-john








