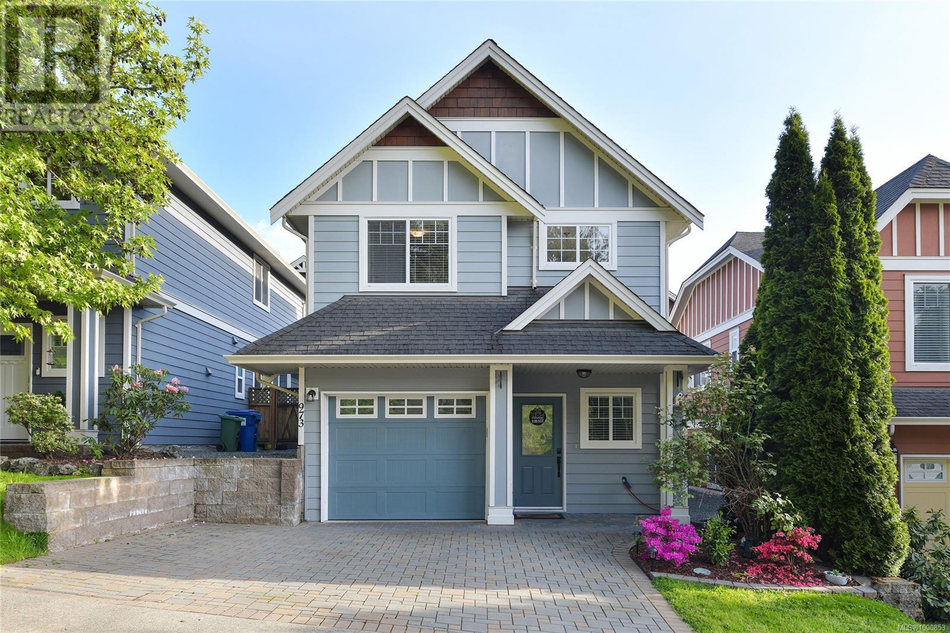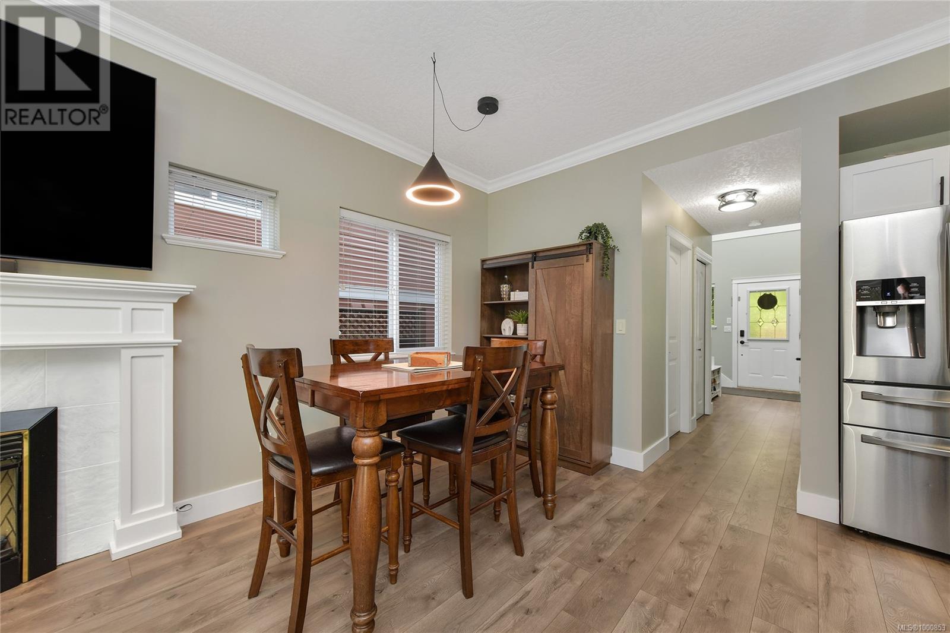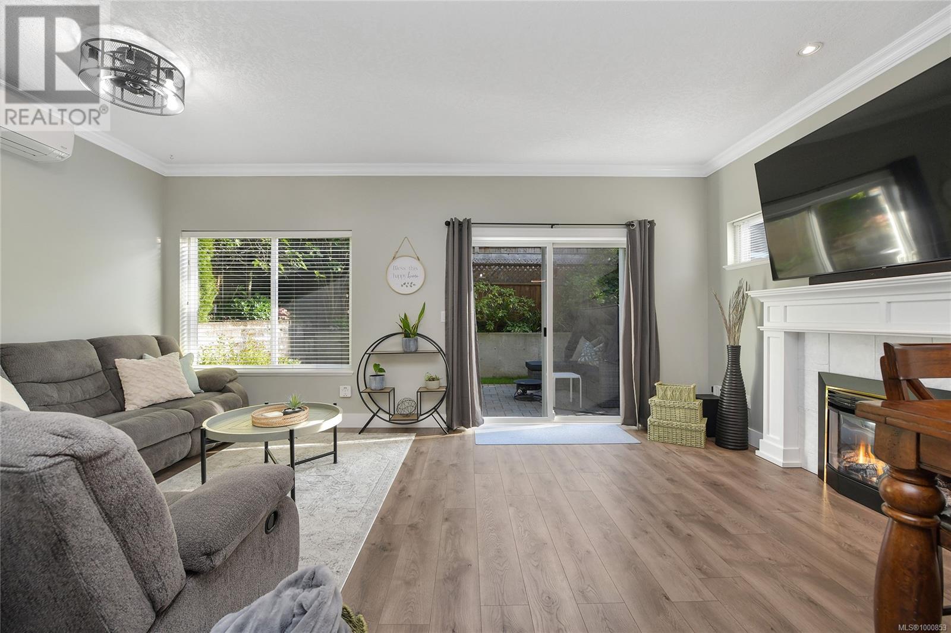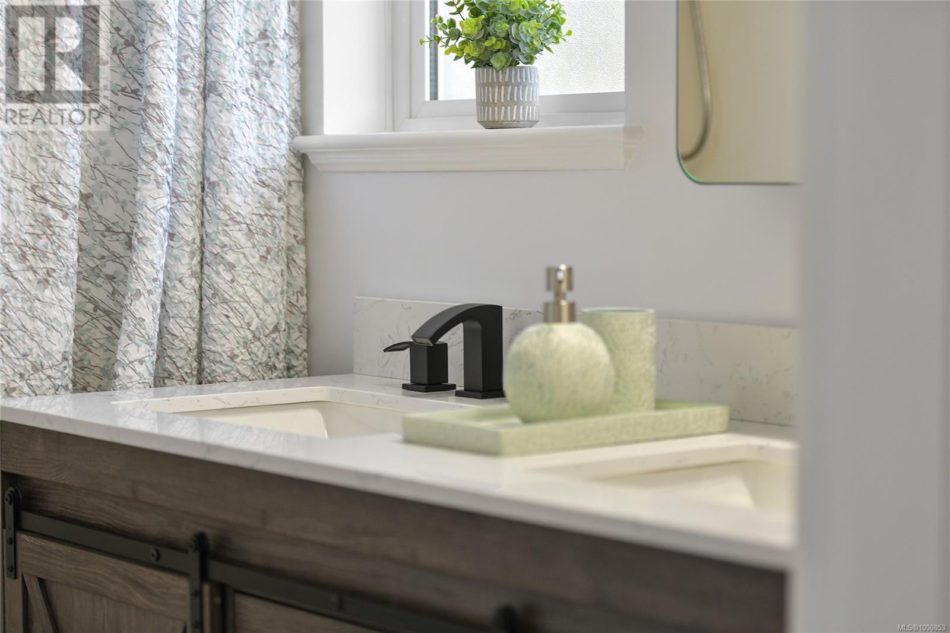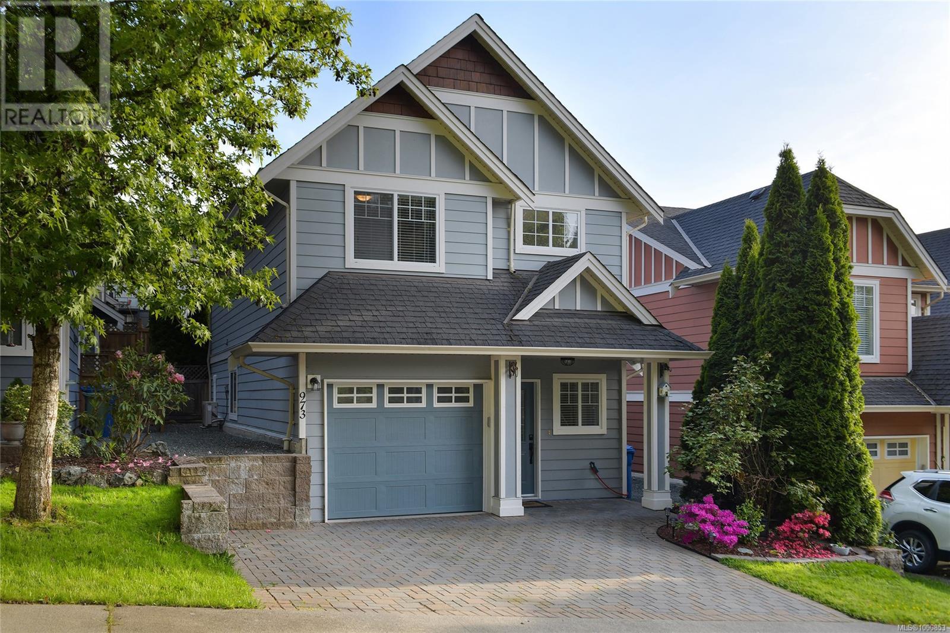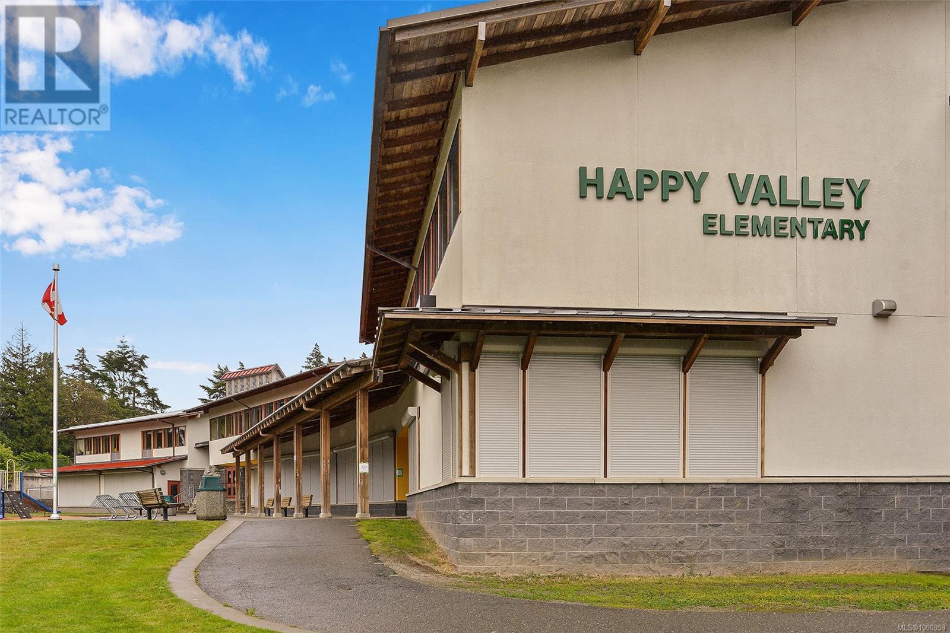973 Huckleberry Terr Langford, British Columbia V9C 0A7
$779,000Maintenance,
$247 Monthly
Maintenance,
$247 MonthlyTucked away on a quiet no-thru street, this beautifully updated family home offers warmth, comfort, and modern charm. The open main floor is ideal for entertaining, featuring an updated kitchen with new stainless appliances. New laminate and carpet flooring flow throughout the home. Upstairs, all bedrooms offer a peaceful retreat, including the primary suite with a walk in closet and an ensuite featuring radiant in-floor heating. New washer and dryer. The bathrooms have been enhanced with new vanities and modern finishes. Step outside to a private, courtyard-style backyard surrounded by lush greenery—perfect for outdoor dining or soaking in the sun. Nature lovers will appreciate the nearby trails, while families will love being close to schools, shopping, and all amenities. This is a wonderful place to raise a family or begin a new chapter. You’ll feel at home the moment you walk in. (id:46156)
Open House
This property has open houses!
11:00 am
Ends at:1:00 pm
Property Details
| MLS® Number | 1000853 |
| Property Type | Single Family |
| Neigbourhood | Happy Valley |
| Community Features | Pets Allowed With Restrictions, Family Oriented |
| Features | Central Location, Wooded Area, Other |
| Parking Space Total | 3 |
| Plan | Vis6040 |
| Structure | Patio(s) |
Building
| Bathroom Total | 3 |
| Bedrooms Total | 3 |
| Constructed Date | 2006 |
| Cooling Type | Air Conditioned |
| Fire Protection | Fire Alarm System |
| Fireplace Present | Yes |
| Fireplace Total | 1 |
| Heating Fuel | Other |
| Heating Type | Baseboard Heaters, Heat Pump |
| Size Interior | 1,523 Ft2 |
| Total Finished Area | 1349 Sqft |
| Type | House |
Land
| Acreage | No |
| Size Irregular | 2265 |
| Size Total | 2265 Sqft |
| Size Total Text | 2265 Sqft |
| Zoning Type | Residential |
Rooms
| Level | Type | Length | Width | Dimensions |
|---|---|---|---|---|
| Second Level | Bedroom | 11' x 10' | ||
| Second Level | Bedroom | 10' x 10' | ||
| Second Level | Primary Bedroom | 11' x 13' | ||
| Second Level | Bathroom | 4-Piece | ||
| Second Level | Bathroom | 4-Piece | ||
| Main Level | Bathroom | 2-Piece | ||
| Main Level | Patio | 12' x 10' | ||
| Main Level | Kitchen | 11' x 9' | ||
| Main Level | Living Room | 19' x 11' | ||
| Main Level | Dining Room | 11' x 7' | ||
| Main Level | Entrance | 13' x 9' |
https://www.realtor.ca/real-estate/28359621/973-huckleberry-terr-langford-happy-valley


