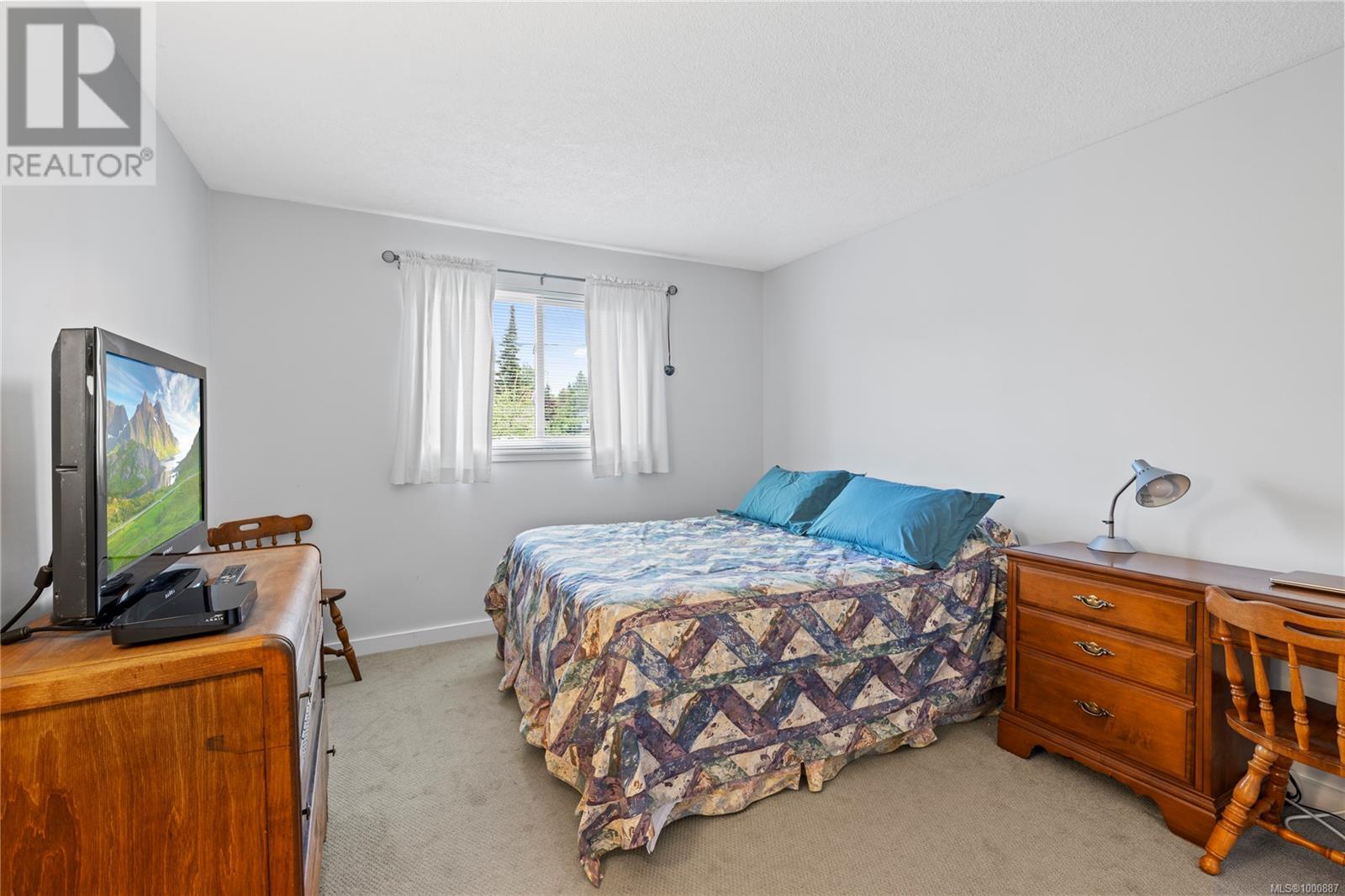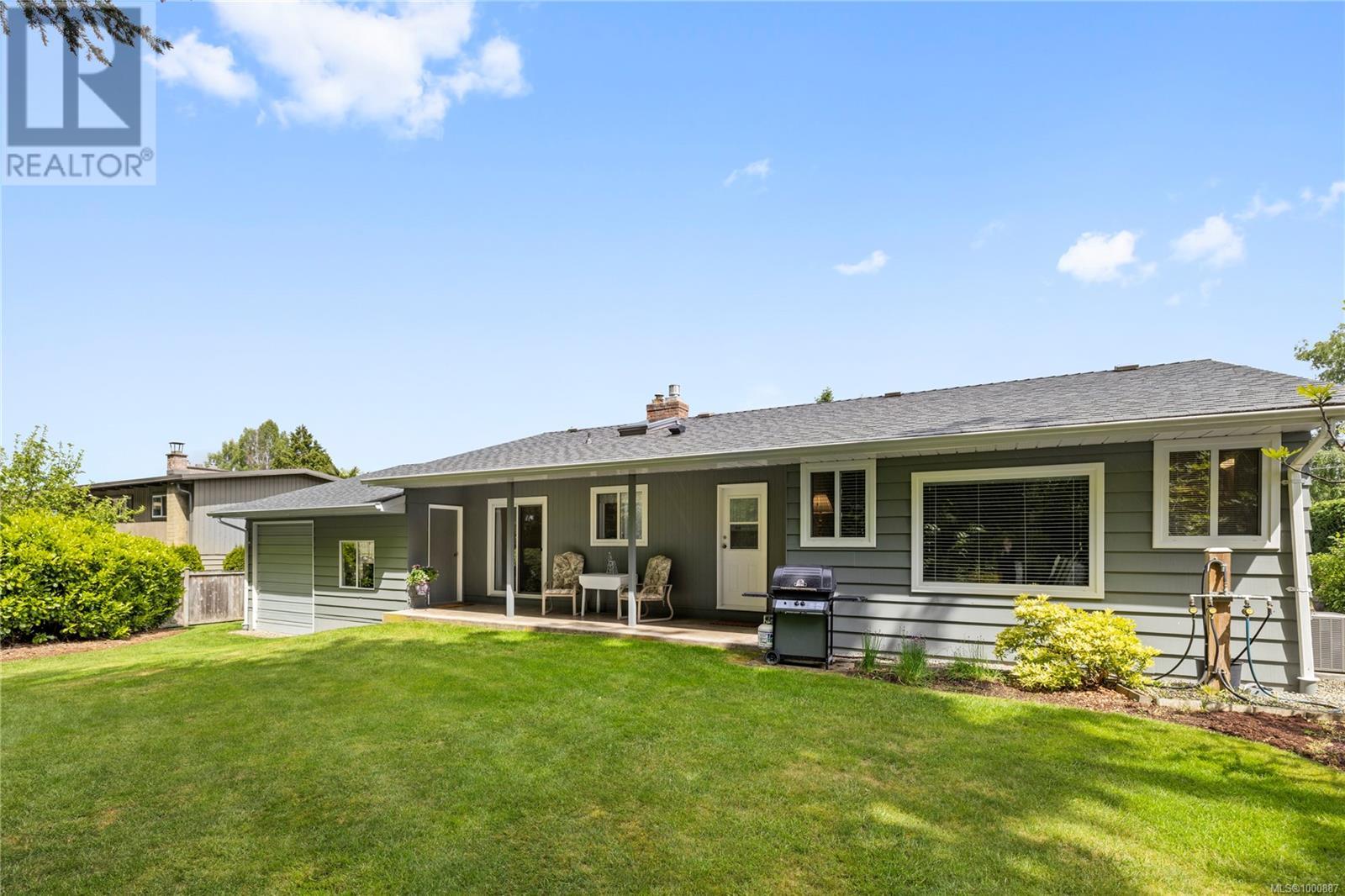2 Bedroom
2 Bathroom
1,208 ft2
Fireplace
Air Conditioned
Forced Air
$698,000
Charming 1208sf, crawlspace rancher on a magnificent .31ac in French Creek! Backing on to Lundine Park, the West facing garden is a woodland wonderland filled with birdsong, mature plantings, fruit trees, raspberries & a cute little summer sleeping cabin. The house has been beautifully maintained, has vinyl windows, a natural gas furnace/fireplace, recently painted inside & out, lovely hardwood flooring, 2yr A/C unit & a 5yr roof. The large double garage has great workshop space, & you can resurrect the second garage door for a “drive thru” opportunity if you wish. Inside this attractive home, the 2 BRs are spacious, the Primary BR with 3pc ensuite overlooks the back garden as does the galley kitchen, which has loads of storage & is enhanced by the skylight over the sink. Peaceful & private, it provides an oasis of calm in this busy world. Stroll to the beach to launch your kayak/paddleboard, a great area to walk/cycle & equidistant to all the amenities of Parksville & Qualicum Beach. (id:46156)
Property Details
|
MLS® Number
|
1000887 |
|
Property Type
|
Single Family |
|
Neigbourhood
|
French Creek |
|
Features
|
Central Location, Level Lot, Park Setting, Private Setting, Other, Marine Oriented |
|
Parking Space Total
|
2 |
|
Plan
|
Vip24289 |
|
Structure
|
Patio(s) |
Building
|
Bathroom Total
|
2 |
|
Bedrooms Total
|
2 |
|
Constructed Date
|
1973 |
|
Cooling Type
|
Air Conditioned |
|
Fireplace Present
|
Yes |
|
Fireplace Total
|
1 |
|
Heating Type
|
Forced Air |
|
Size Interior
|
1,208 Ft2 |
|
Total Finished Area
|
1208 Sqft |
|
Type
|
House |
Land
|
Access Type
|
Road Access |
|
Acreage
|
No |
|
Size Irregular
|
13300 |
|
Size Total
|
13300 Sqft |
|
Size Total Text
|
13300 Sqft |
|
Zoning Description
|
Rs1 Rdn |
|
Zoning Type
|
Residential |
Rooms
| Level |
Type |
Length |
Width |
Dimensions |
|
Main Level |
Laundry Room |
|
|
6'11 x 3'1 |
|
Main Level |
Ensuite |
|
|
3-Piece |
|
Main Level |
Bathroom |
|
|
4-Piece |
|
Main Level |
Bedroom |
|
|
11'1 x 14'1 |
|
Main Level |
Primary Bedroom |
|
|
11'10 x 13'1 |
|
Main Level |
Living Room |
|
|
22'7 x 13'5 |
|
Main Level |
Dining Room |
|
|
11'6 x 11'7 |
|
Main Level |
Kitchen |
|
|
15'2 x 7'11 |
|
Other |
Patio |
|
|
25'4 x 6'0 |
|
Other |
Patio |
|
|
9'0 x 9'0 |
|
Other |
Other |
|
|
10'0 x 12'0 |
https://www.realtor.ca/real-estate/28358380/632-hawthorne-rise-parksville-french-creek






































