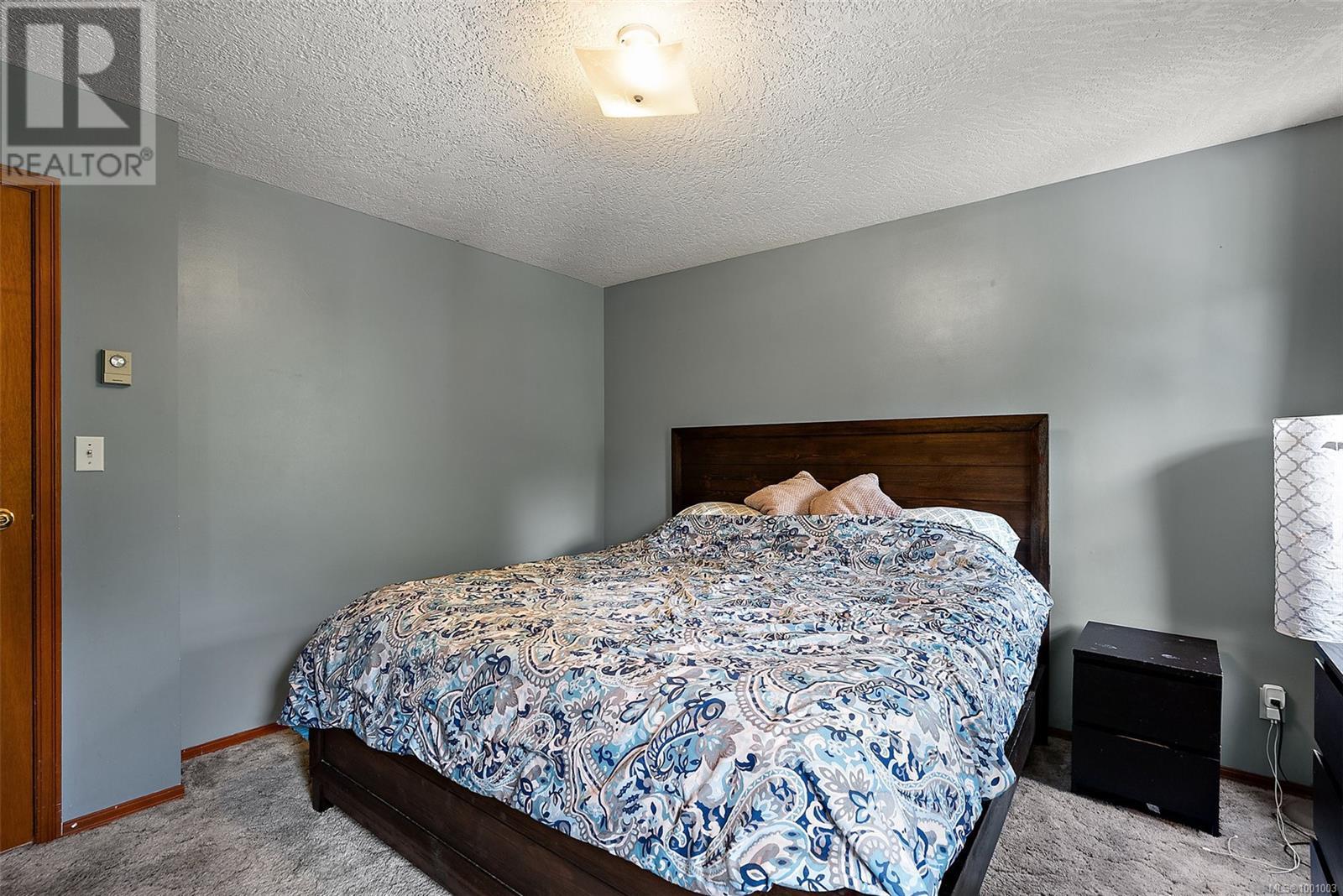5 Bedroom
3 Bathroom
2,431 ft2
Westcoast
Fireplace
None
Baseboard Heaters, Heat Pump
$1,125,000
Charming family home with 2 bed separate entry suite backing on to Colwood Creek. This spacious and versatile 5 bedroom, 3 bathroom home located on a quiet dead-end street in the heart of Colwood is perfect for multigenerational families, first time home buyers or growing families. The main level features a bright and inviting layout with 2 bedrooms, a generous kitchen, and a no step entry into the fully fenced large lush and flourishing south facing garden. The backyard offers a peaceful and inviting area buzzing with life! Upstairs is a well appointed 3 bedroom 2 bath living space ready for your new ideas to take life. Newer windows, paint, heat pump and 2 fireplaces to keep you warm in the winter months. Located steps away from Colwood Creek park, splash pad and dog park. Walk or bike to Westshore Town Centre in minutes for all of your everyday needs. Access from Jacklin Rd to Sooke or into Langford and Victoria. Have the best day! (id:46156)
Property Details
|
MLS® Number
|
1001003 |
|
Property Type
|
Single Family |
|
Neigbourhood
|
Sun Ridge |
|
Features
|
Cul-de-sac, Curb & Gutter, Level Lot, Southern Exposure, Other, Rectangular |
|
Parking Space Total
|
6 |
|
Plan
|
41983 |
|
Structure
|
Shed, Patio(s) |
Building
|
Bathroom Total
|
3 |
|
Bedrooms Total
|
5 |
|
Architectural Style
|
Westcoast |
|
Constructed Date
|
1985 |
|
Cooling Type
|
None |
|
Fireplace Present
|
Yes |
|
Fireplace Total
|
2 |
|
Heating Fuel
|
Electric |
|
Heating Type
|
Baseboard Heaters, Heat Pump |
|
Size Interior
|
2,431 Ft2 |
|
Total Finished Area
|
2265 Sqft |
|
Type
|
House |
Land
|
Access Type
|
Road Access |
|
Acreage
|
No |
|
Size Irregular
|
7992 |
|
Size Total
|
7992 Sqft |
|
Size Total Text
|
7992 Sqft |
|
Zoning Description
|
R1 |
|
Zoning Type
|
Residential |
Rooms
| Level |
Type |
Length |
Width |
Dimensions |
|
Second Level |
Dining Room |
|
|
7'10 x 12'0 |
|
Second Level |
Living Room |
|
|
13'2 x 16'3 |
|
Second Level |
Bedroom |
|
|
10'9 x 9'9 |
|
Second Level |
Bedroom |
|
|
11'8 x 9'9 |
|
Second Level |
Primary Bedroom |
|
|
12'2 x 11'8 |
|
Second Level |
Bathroom |
|
|
4-Piece |
|
Second Level |
Bathroom |
|
|
4-Piece |
|
Second Level |
Kitchen |
|
|
11'7 x 10'5 |
|
Main Level |
Bathroom |
|
|
4-Piece |
|
Main Level |
Patio |
|
|
43'7 x 6'10 |
|
Main Level |
Patio |
|
|
16'9 x 12'6 |
|
Main Level |
Workshop |
|
|
8'2 x 12'1 |
|
Main Level |
Bedroom |
|
|
13'3 x 13'6 |
|
Main Level |
Primary Bedroom |
|
|
9'6 x 10'11 |
|
Main Level |
Kitchen |
|
|
12'1 x 8'11 |
|
Main Level |
Living Room |
|
|
11'8 x 16'7 |
|
Main Level |
Laundry Room |
|
|
6'10 x 7'7 |
|
Main Level |
Entrance |
|
|
8'8 x 6'9 |
https://www.realtor.ca/real-estate/28359969/3124-flannagan-pl-colwood-sun-ridge








































