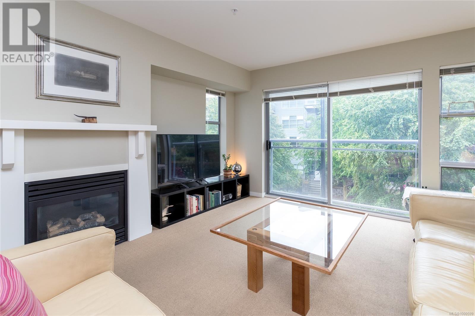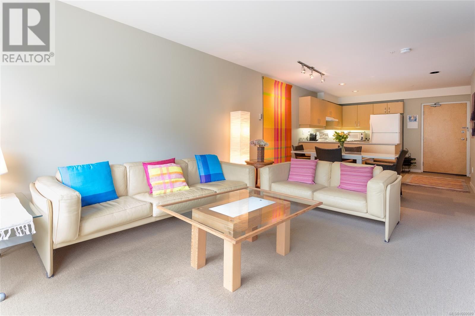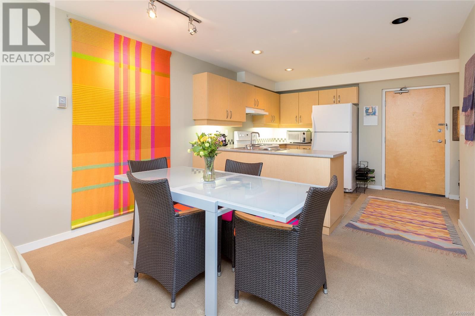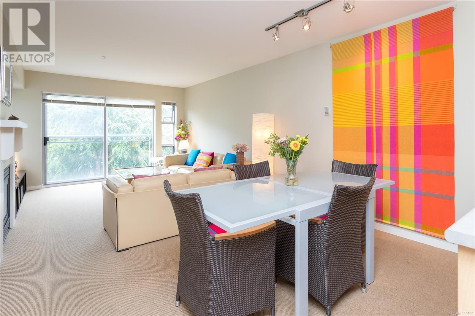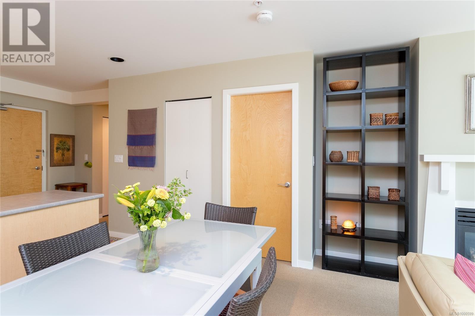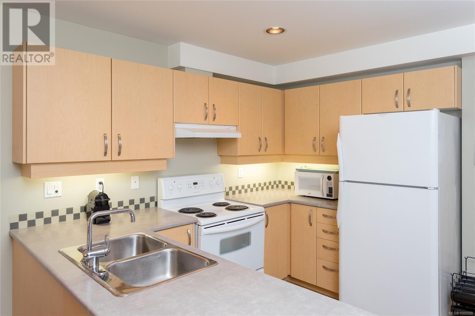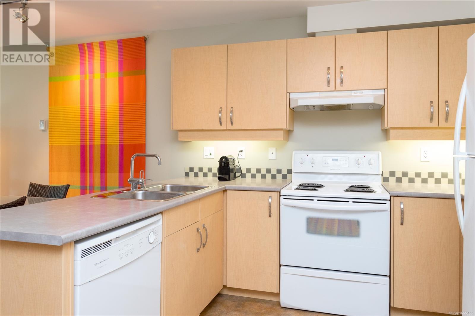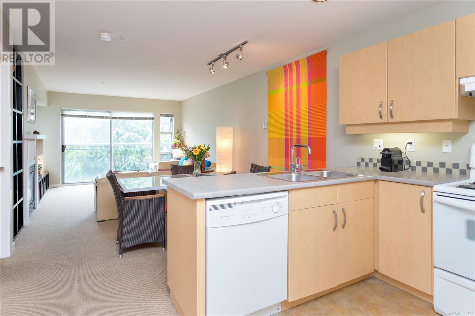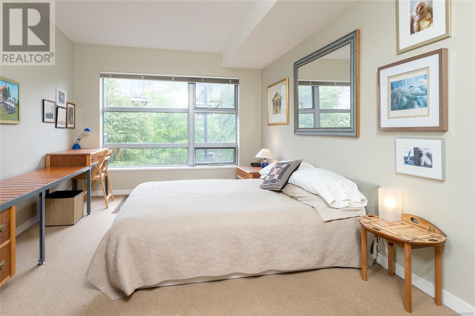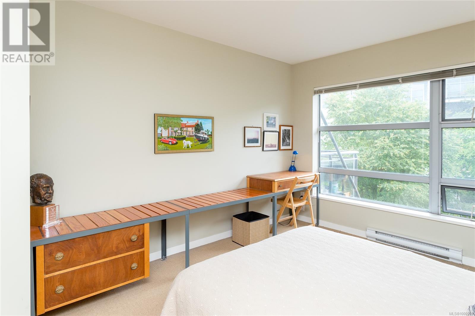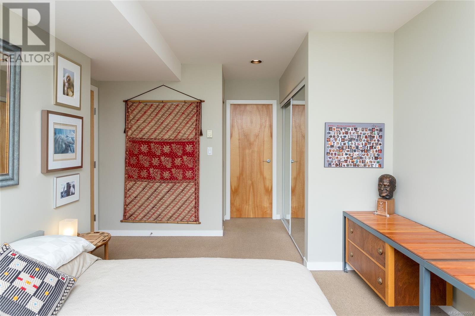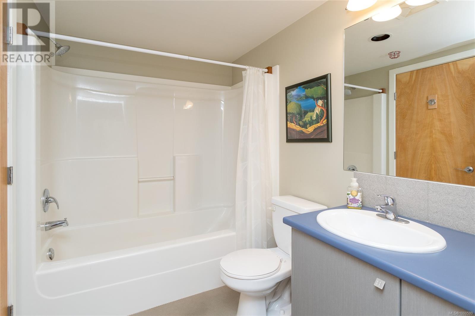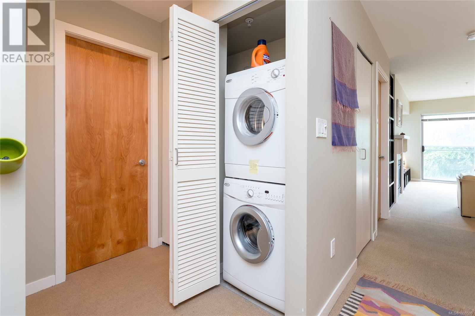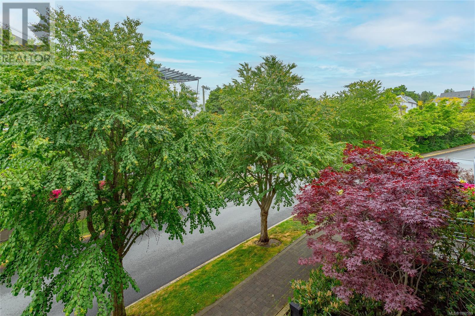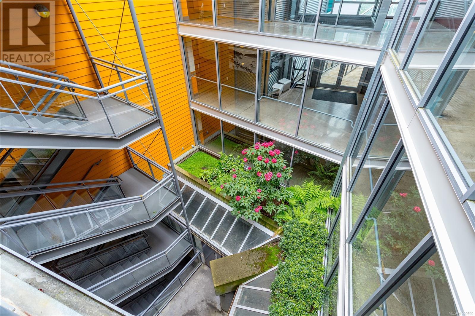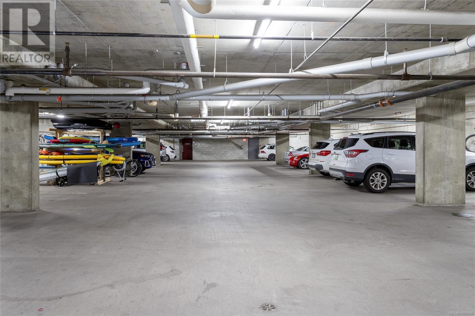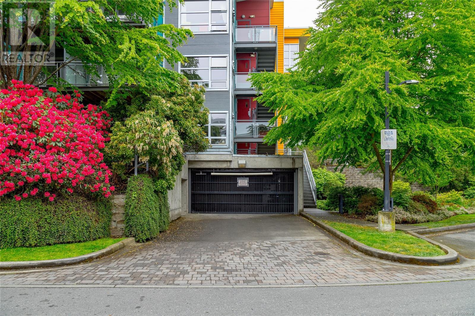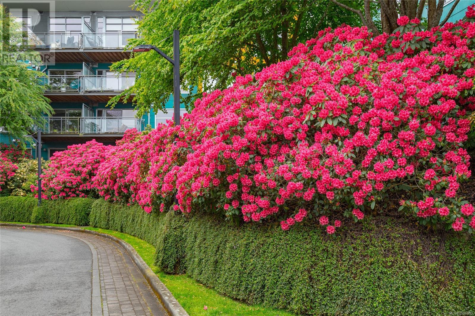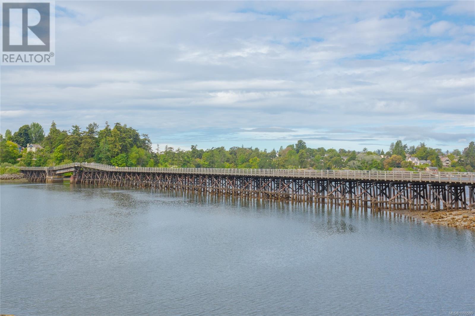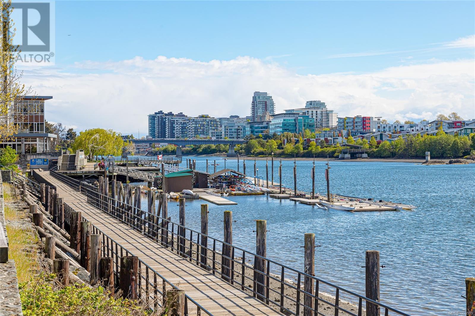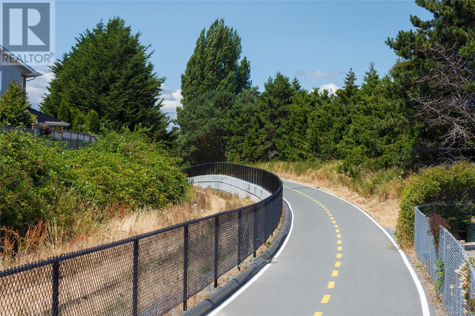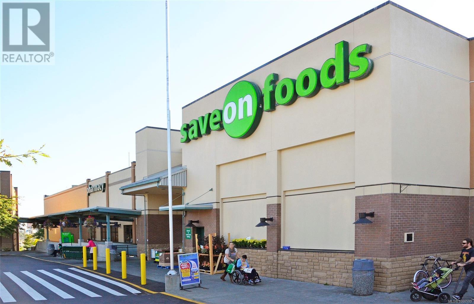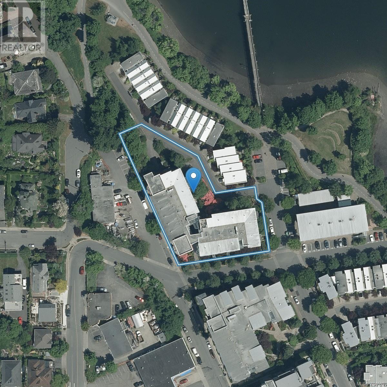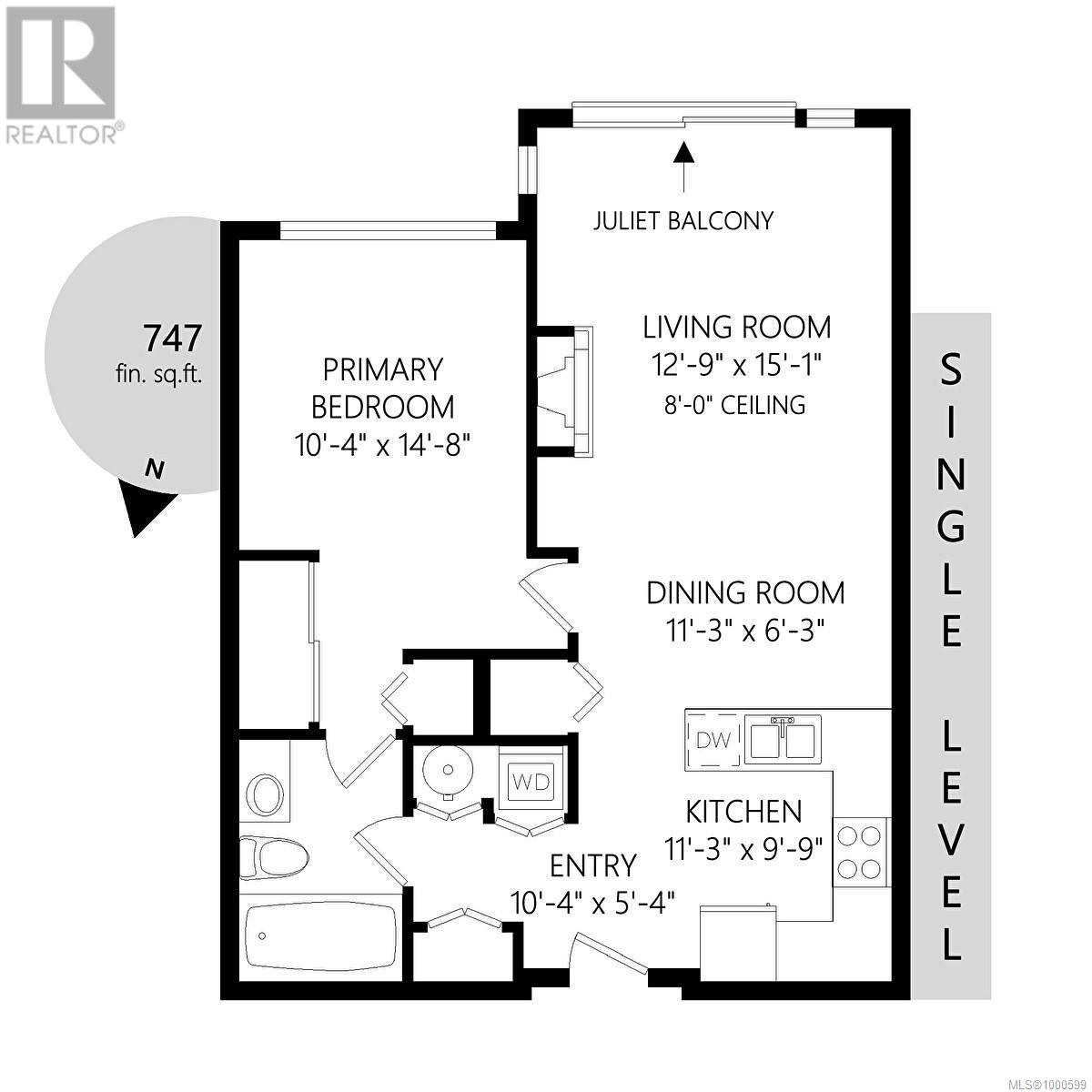1 Bedroom
1 Bathroom
747 ft2
Fireplace
None
Baseboard Heaters
$549,900Maintenance,
$349.82 Monthly
Here’s your opportunity to embrace the dream lifestyle in the popular waterfront community of The RailYards! This meticulously maintained 1-Bed, 1-Bath condo offers modern comfort and unbeatable walkability. Step inside to an open-concept layout featuring a kitchen with ample counter space, living and dining area with expansive windows, cozy gas fireplace, in-suite laundry, and a Juliette balcony. The spacious primary bedroom includes dual closets and cheater ensuite bathroom. This pet-friendly, wheelchair accessible building is part of a well-managed strata and offers secure underground parking, separate storage, and optional kayak storage - ideal for those looking to enjoy an active, outdoor lifestyle. Just steps from the Galloping Goose Trail, Gorge Waterway, and minutes to everything downtown Victoria has to offer, enjoy easy access to shopping, dining, recreation, and transit. Don’t miss your chance to call The RailYards home - where urban convenience meets West Coast charm. (id:46156)
Property Details
|
MLS® Number
|
1000599 |
|
Property Type
|
Single Family |
|
Neigbourhood
|
Victoria West |
|
Community Name
|
the RailYards |
|
Community Features
|
Pets Allowed, Family Oriented |
|
Features
|
Central Location, Other |
|
Parking Space Total
|
1 |
|
Plan
|
Vis5506 |
Building
|
Bathroom Total
|
1 |
|
Bedrooms Total
|
1 |
|
Constructed Date
|
2004 |
|
Cooling Type
|
None |
|
Fire Protection
|
Fire Alarm System, Sprinkler System-fire |
|
Fireplace Present
|
Yes |
|
Fireplace Total
|
1 |
|
Heating Fuel
|
Natural Gas |
|
Heating Type
|
Baseboard Heaters |
|
Size Interior
|
747 Ft2 |
|
Total Finished Area
|
747 Sqft |
|
Type
|
Apartment |
Parking
Land
|
Acreage
|
No |
|
Size Irregular
|
747 |
|
Size Total
|
747 Sqft |
|
Size Total Text
|
747 Sqft |
|
Zoning Type
|
Residential |
Rooms
| Level |
Type |
Length |
Width |
Dimensions |
|
Main Level |
Bathroom |
|
|
4-Piece |
|
Main Level |
Primary Bedroom |
10 ft |
15 ft |
10 ft x 15 ft |
|
Main Level |
Living Room |
13 ft |
15 ft |
13 ft x 15 ft |
|
Main Level |
Dining Room |
11 ft |
6 ft |
11 ft x 6 ft |
|
Main Level |
Kitchen |
11 ft |
10 ft |
11 ft x 10 ft |
|
Main Level |
Entrance |
10 ft |
5 ft |
10 ft x 5 ft |
https://www.realtor.ca/real-estate/28354301/311-90-regatta-landing-victoria-victoria-west



