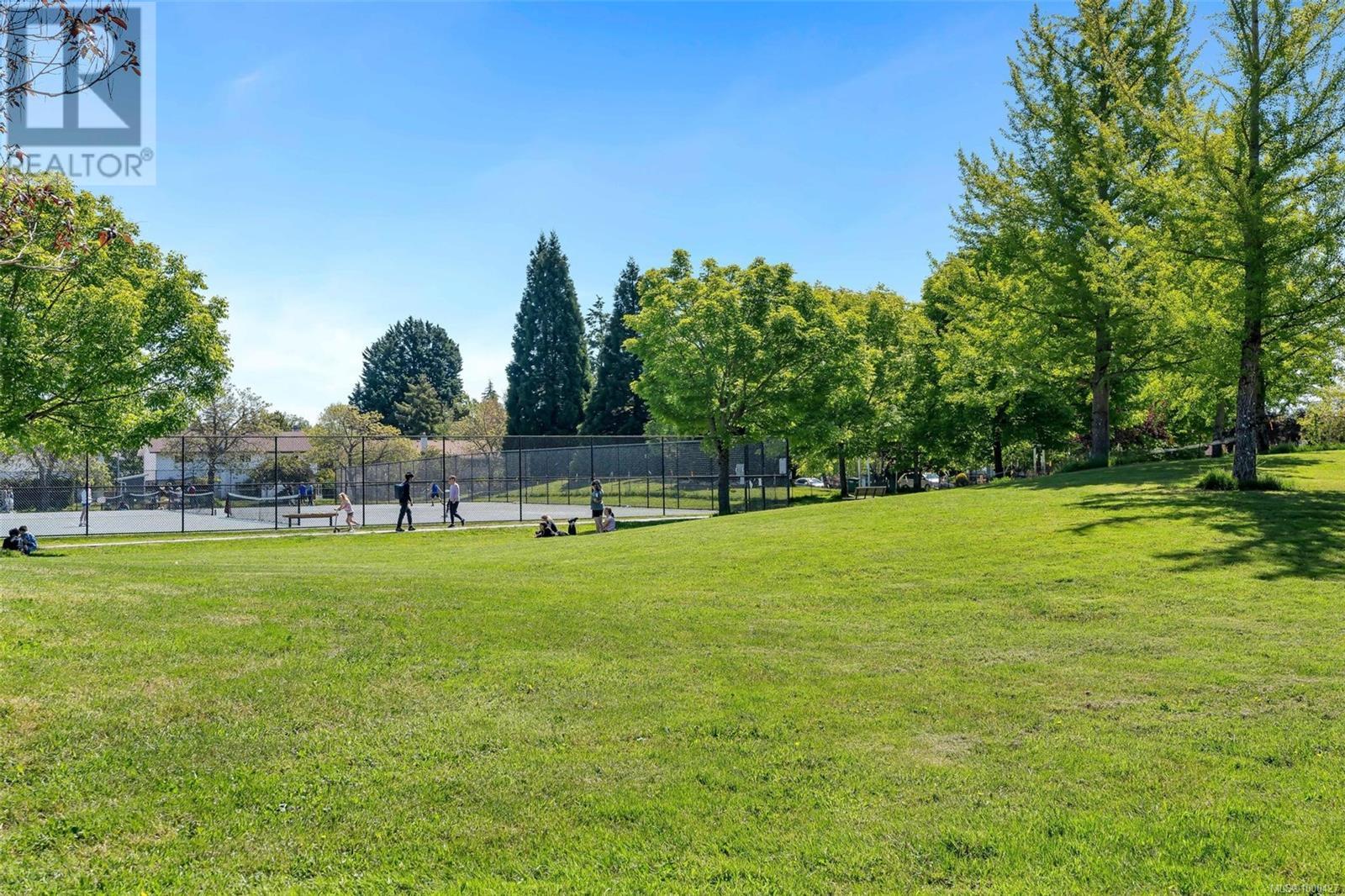6 Bedroom
3 Bathroom
3,795 ft2
Fireplace
Air Conditioned
Baseboard Heaters
$1,058,000
Unbeatable Value in Gordon Head – Ideal for Families or Investors! This spacious 6-bedroom, 4-bathroom home is a rare opportunity to enter one of Victoria’s most sought-after neighborhoods—at a price under $1,060,000! With a versatile layout, solid structure, and prime location, this property offers incredible potential for renovation, rental income, or long-term appreciation. Highlights include a bright kitchen with skylight and custom fir cabinetry, hardwood floors, a large wrap-around deck, and a generous, private backyard. The flexible floor plan is perfect for multi-generational living or student rentals, with UVic and top amenities just minutes away. Whether you’re looking to update and make it your dream home, or hold as a high-yield investment, the possibilities are endless. Opportunities like this in Gordon Head don’t come often—book your private showing today! (id:46156)
Property Details
|
MLS® Number
|
1000427 |
|
Property Type
|
Single Family |
|
Neigbourhood
|
Lambrick Park |
|
Features
|
Level Lot, Rectangular |
|
Parking Space Total
|
4 |
|
Plan
|
Vip28599 |
|
Structure
|
Workshop |
Building
|
Bathroom Total
|
3 |
|
Bedrooms Total
|
6 |
|
Constructed Date
|
1970 |
|
Cooling Type
|
Air Conditioned |
|
Fireplace Present
|
Yes |
|
Fireplace Total
|
2 |
|
Heating Fuel
|
Electric, Wood |
|
Heating Type
|
Baseboard Heaters |
|
Size Interior
|
3,795 Ft2 |
|
Total Finished Area
|
2466 Sqft |
|
Type
|
House |
Land
|
Acreage
|
No |
|
Size Irregular
|
6240 |
|
Size Total
|
6240 Sqft |
|
Size Total Text
|
6240 Sqft |
|
Zoning Type
|
Residential |
Rooms
| Level |
Type |
Length |
Width |
Dimensions |
|
Lower Level |
Porch |
|
|
37' x 8' |
|
Lower Level |
Bedroom |
|
|
11' x 7' |
|
Lower Level |
Bedroom |
|
|
13' x 11' |
|
Lower Level |
Laundry Room |
|
|
5' x 8' |
|
Lower Level |
Workshop |
|
|
11' x 23' |
|
Lower Level |
Bedroom |
|
|
11' x 8' |
|
Lower Level |
Bedroom |
|
|
12' x 15' |
|
Lower Level |
Bathroom |
|
|
3-Piece |
|
Lower Level |
Living Room |
|
|
17' x 14' |
|
Lower Level |
Entrance |
|
|
8' x 18' |
|
Main Level |
Balcony |
|
|
10' x 4' |
|
Main Level |
Ensuite |
|
|
3-Piece |
|
Main Level |
Bedroom |
|
|
13' x 11' |
|
Main Level |
Bathroom |
|
|
3-Piece |
|
Main Level |
Primary Bedroom |
|
|
12' x 15' |
|
Main Level |
Kitchen |
|
|
15' x 8' |
|
Main Level |
Dining Nook |
|
|
15' x 8' |
|
Main Level |
Dining Room |
|
|
9' x 11' |
|
Main Level |
Balcony |
|
|
7' x 33' |
|
Main Level |
Family Room |
|
|
17' x 15' |
|
Main Level |
Balcony |
|
|
50' x 9' |
https://www.realtor.ca/real-estate/28362001/1736-feltham-rd-saanich-lambrick-park






















































