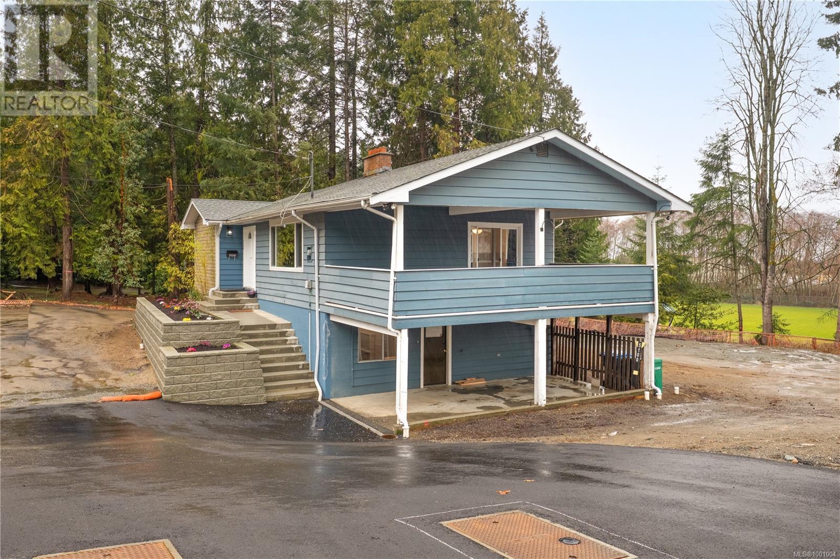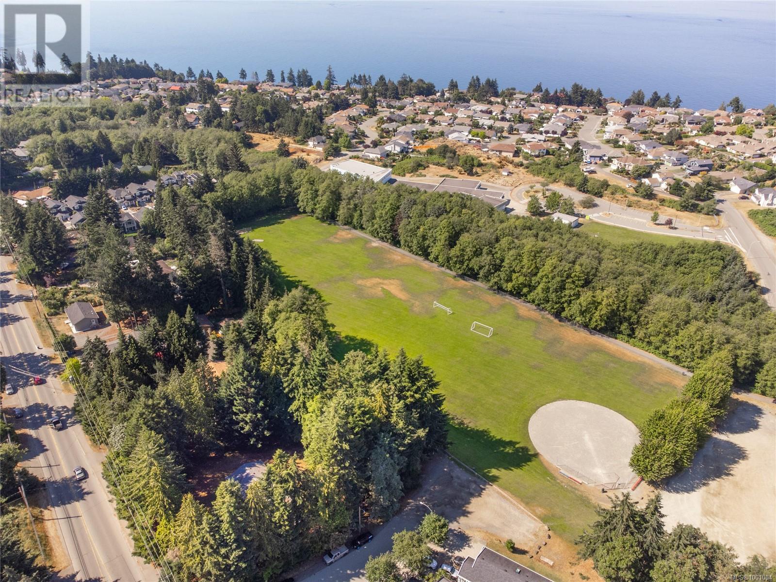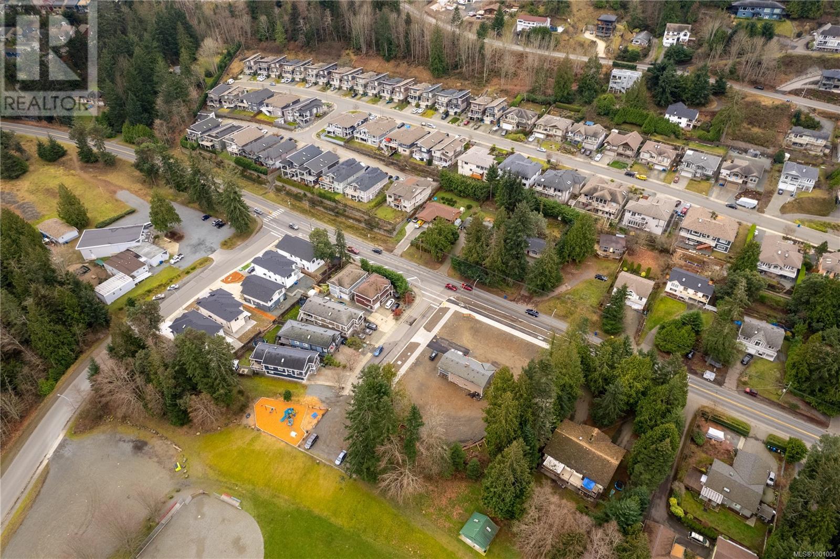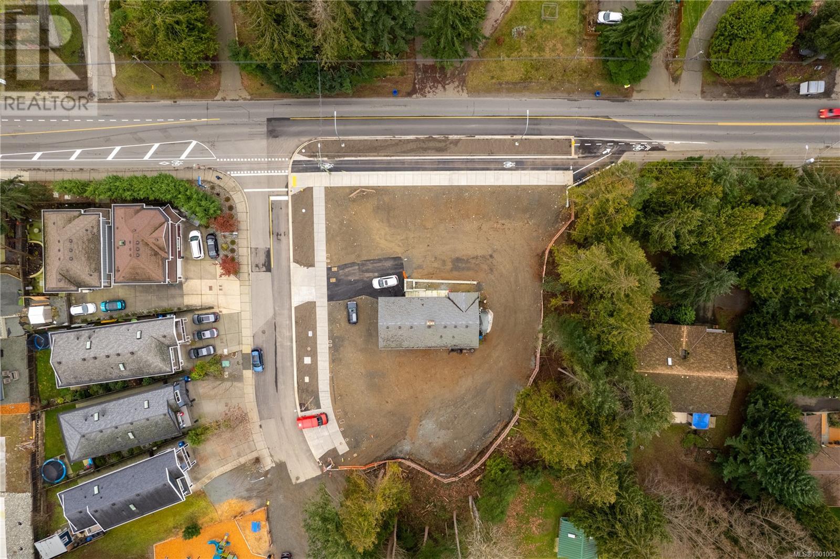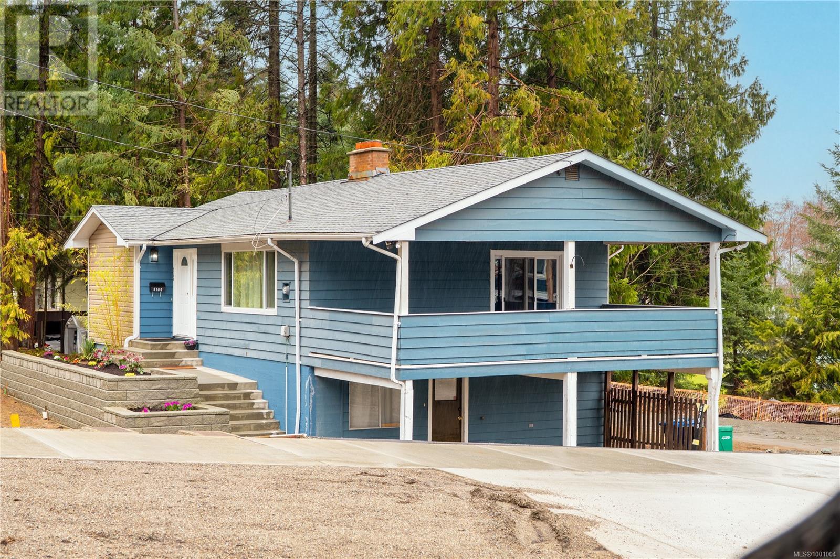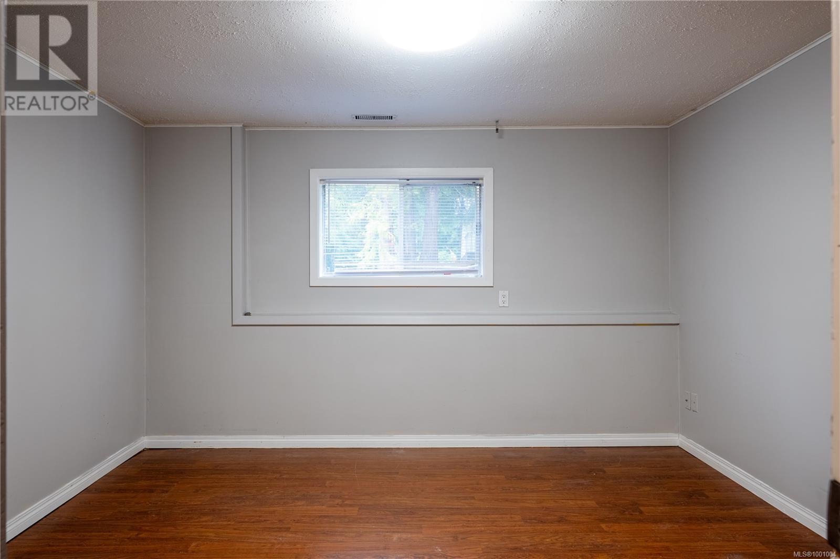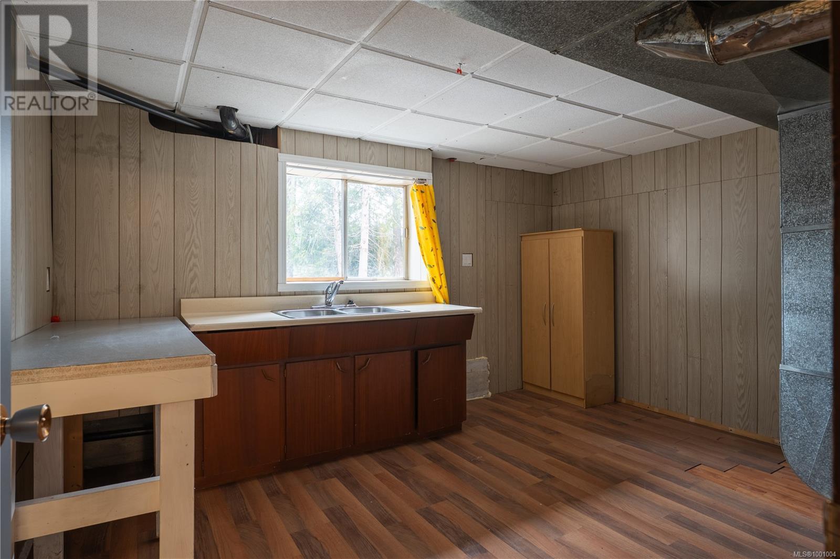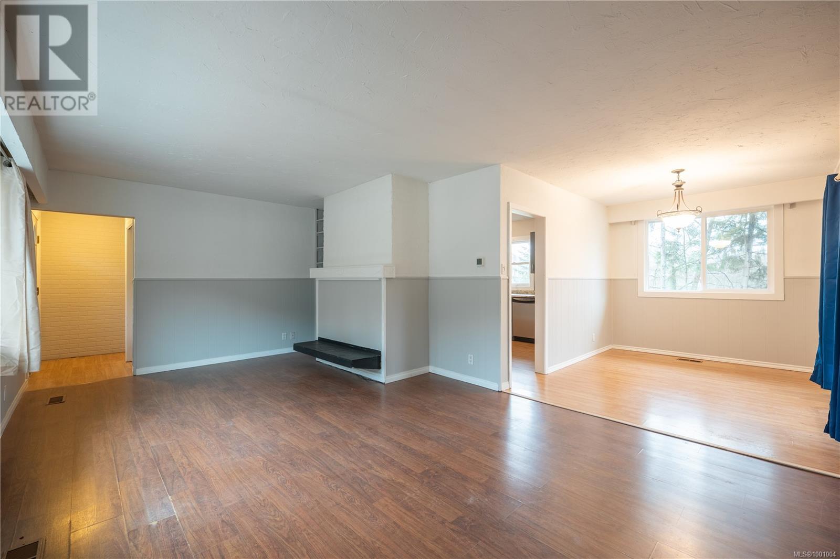4 Bedroom
2 Bathroom
1,980 ft2
None
Forced Air
$798,000
Located in the heart of Hammond Bay on no-through street, next to a community park you will find this fantastic 4 bed and 2 bath home! With recent updates including: Gas Furnace, HW Tank, Roof, partial new windows and siding, paint, and other TLC items covered! The discerning buyer can continue to make it their own, and rely on good bones! The spacious living and dining room provide plenty of room for a family with an additional family room downstairs. This layout is also ideal for the hobbyist who needs extra room in the basement or even providing room rentals or air bnb/ suite potential! Set at the entrance to a highly coverted ocean view neighbourhood, the strolls in the hood are plenty good! Just minutes from all the amenities of North Nanaimo in one direction, and Nanaimo's favourite spots; Pipers Lagoon, Neck Point, and Departure Bay in the other! Frank J Ney school on the other side of Harry Wipper Park make this a great place to call home! Measurements approx. verify if imp. (id:46156)
Property Details
|
MLS® Number
|
1001004 |
|
Property Type
|
Single Family |
|
Neigbourhood
|
North Nanaimo |
|
Features
|
Central Location, Park Setting, Other |
|
Parking Space Total
|
2 |
Building
|
Bathroom Total
|
2 |
|
Bedrooms Total
|
4 |
|
Appliances
|
Refrigerator, Stove, Washer, Dryer |
|
Constructed Date
|
1967 |
|
Cooling Type
|
None |
|
Heating Fuel
|
Natural Gas |
|
Heating Type
|
Forced Air |
|
Size Interior
|
1,980 Ft2 |
|
Total Finished Area
|
1980 Sqft |
|
Type
|
House |
Land
|
Acreage
|
No |
|
Size Irregular
|
5400 |
|
Size Total
|
5400 Sqft |
|
Size Total Text
|
5400 Sqft |
|
Zoning Description
|
R5 |
|
Zoning Type
|
Residential |
Rooms
| Level |
Type |
Length |
Width |
Dimensions |
|
Lower Level |
Laundry Room |
|
|
13'5 x 11'7 |
|
Lower Level |
Workshop |
13 ft |
|
13 ft x Measurements not available |
|
Lower Level |
Family Room |
|
|
11'9 x 19'10 |
|
Lower Level |
Bedroom |
|
|
11'10 x 11'7 |
|
Lower Level |
Bedroom |
|
|
10'2 x 9'1 |
|
Lower Level |
Ensuite |
|
|
10'5 x 2'10 |
|
Main Level |
Living Room |
|
|
12' x 20' |
|
Main Level |
Kitchen |
|
|
10'10 x 13'8 |
|
Main Level |
Entrance |
|
|
3'1 x 6'3 |
|
Main Level |
Dining Room |
|
|
11'4 x 8'3 |
|
Main Level |
Bedroom |
|
|
10'9 x 8'11 |
|
Main Level |
Primary Bedroom |
|
|
12'9 x 12'4 |
|
Main Level |
Bathroom |
|
|
7'3 x 7'2 |
https://www.realtor.ca/real-estate/28361095/5037-renee-pl-nanaimo-north-nanaimo


