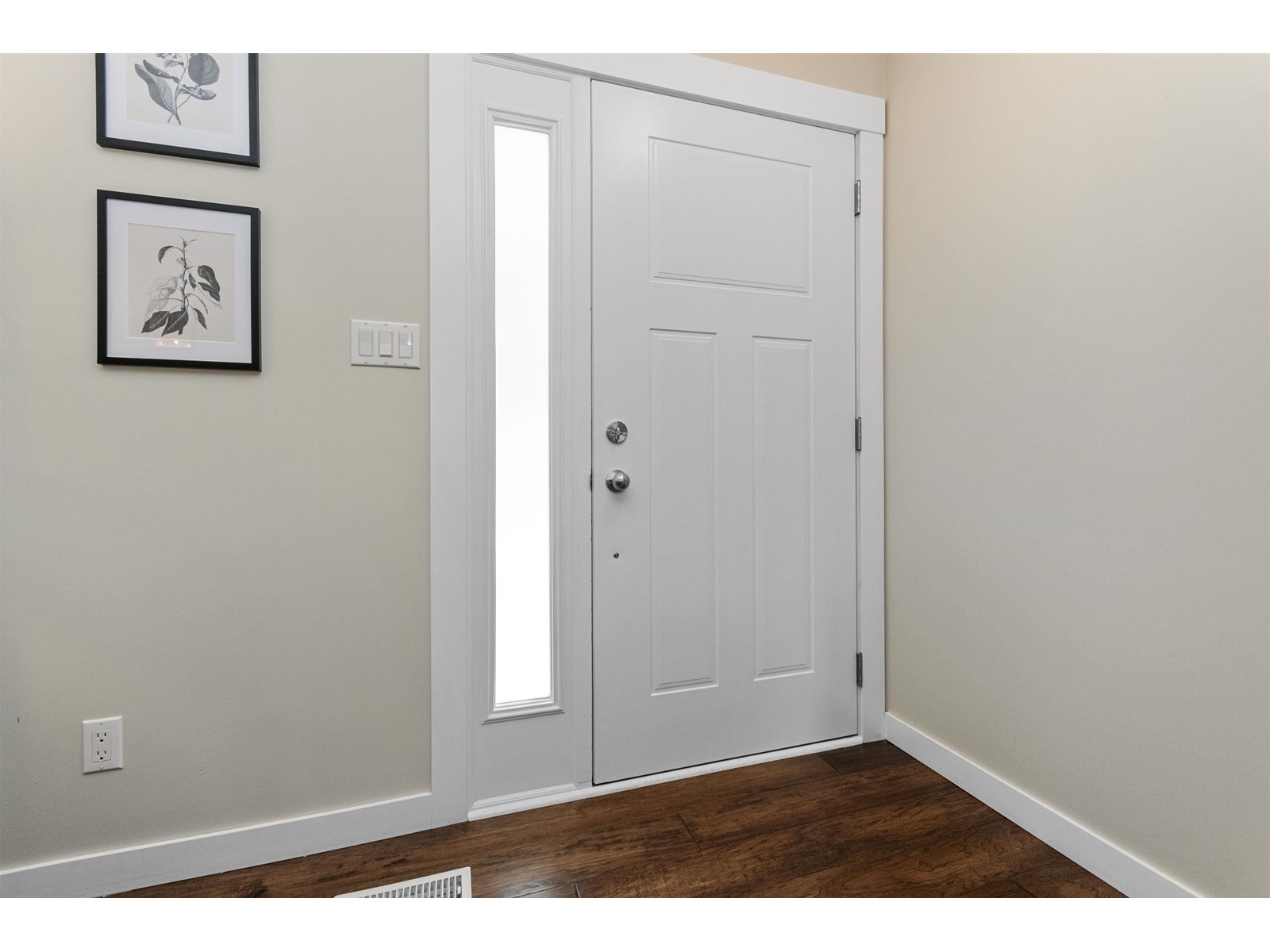3 Bedroom
1 Bathroom
1,196 ft2
Ranch
Fireplace
Central Air Conditioning
Forced Air
$769,000
Quality built and beautifully renovated 3 bedroom 1 bathroom rancher with detached 24' X 30" shop. Situated on 1/4 acre lot in scenic and private location. Dream shop with car lift and LED lighting. Nicely landscaped, fully fenced yard with plenty of room for gardening. Amazing mountain views. The home features engineered Hickory hardwood, fresh paint, newly renovated kitchen and bath, power blinds, updated windows and doors, new quality roof in 2023, new hot water tank, AC, new hardware and fixtures, 5 appliances, RV parking and more. . Perfect for active retirees and first time buyers. Shop is immaculate. Excellent for toys, hobbies or the classic car. Don't miss this amazing opportunity. Open house Sat May 31 12-2 * PREC - Personal Real Estate Corporation (id:46156)
Property Details
|
MLS® Number
|
R3006466 |
|
Property Type
|
Single Family |
|
Structure
|
Workshop |
|
View Type
|
Mountain View |
Building
|
Bathroom Total
|
1 |
|
Bedrooms Total
|
3 |
|
Appliances
|
Washer, Dryer, Refrigerator, Stove, Dishwasher |
|
Architectural Style
|
Ranch |
|
Basement Type
|
Partial |
|
Constructed Date
|
1961 |
|
Construction Style Attachment
|
Detached |
|
Cooling Type
|
Central Air Conditioning |
|
Fireplace Present
|
Yes |
|
Fireplace Total
|
1 |
|
Heating Fuel
|
Natural Gas |
|
Heating Type
|
Forced Air |
|
Stories Total
|
2 |
|
Size Interior
|
1,196 Ft2 |
|
Type
|
House |
Parking
Land
|
Acreage
|
No |
|
Size Frontage
|
85 Ft |
|
Size Irregular
|
0.25 |
|
Size Total
|
0.25 Ac |
|
Size Total Text
|
0.25 Ac |
Rooms
| Level |
Type |
Length |
Width |
Dimensions |
|
Lower Level |
Utility Room |
12 ft ,1 in |
9 ft ,2 in |
12 ft ,1 in x 9 ft ,2 in |
|
Main Level |
Living Room |
20 ft ,7 in |
11 ft ,2 in |
20 ft ,7 in x 11 ft ,2 in |
|
Main Level |
Kitchen |
9 ft ,4 in |
9 ft ,8 in |
9 ft ,4 in x 9 ft ,8 in |
|
Main Level |
Dining Room |
7 ft ,5 in |
9 ft ,8 in |
7 ft ,5 in x 9 ft ,8 in |
|
Main Level |
Primary Bedroom |
11 ft ,3 in |
11 ft ,2 in |
11 ft ,3 in x 11 ft ,2 in |
|
Main Level |
Bedroom 2 |
11 ft ,1 in |
10 ft |
11 ft ,1 in x 10 ft |
|
Main Level |
Bedroom 3 |
9 ft ,3 in |
11 ft ,9 in |
9 ft ,3 in x 11 ft ,9 in |
|
Main Level |
Laundry Room |
8 ft ,5 in |
6 ft ,4 in |
8 ft ,5 in x 6 ft ,4 in |
|
Main Level |
Foyer |
8 ft ,5 in |
11 ft ,7 in |
8 ft ,5 in x 11 ft ,7 in |
https://www.realtor.ca/real-estate/28360559/63685-old-yale-road-hope-hope














































