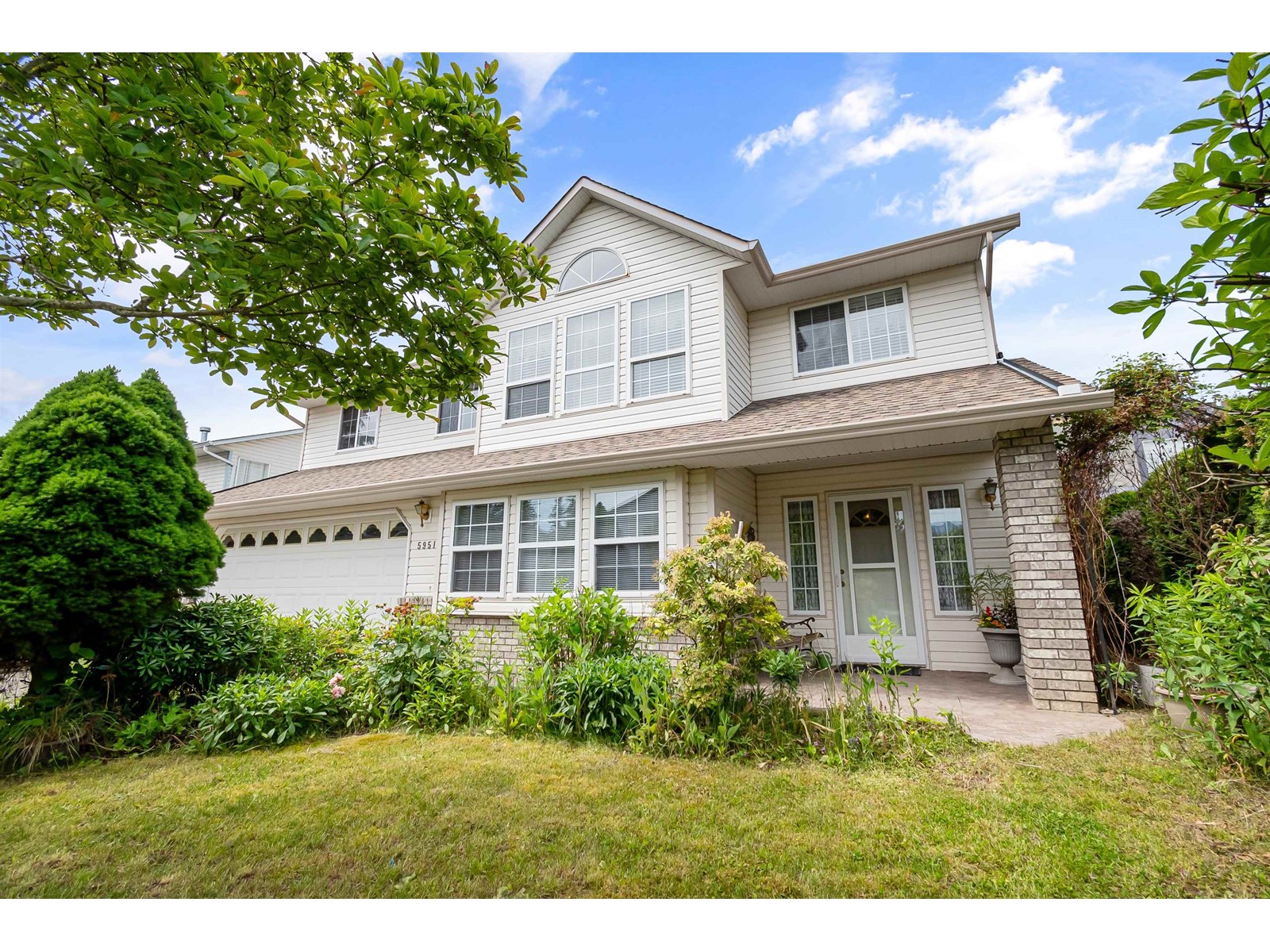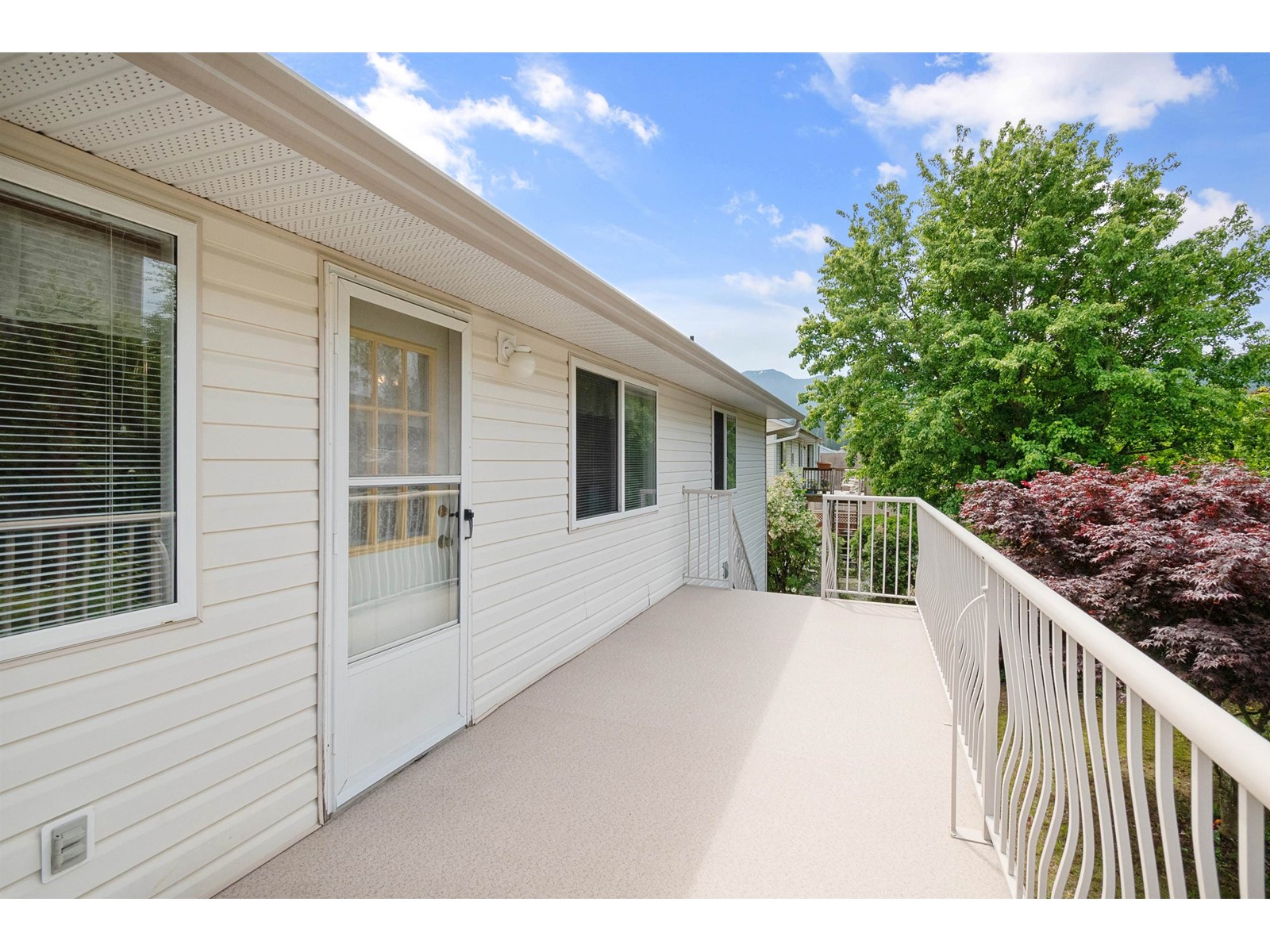4 Bedroom
3 Bathroom
2,810 ft2
Basement Entry
Fireplace
Indoor Pool
Forced Air
$975,000
Homes Rarely Come Up For Sale In This Family-Friendly Neighborhood! This 2,810 Sqft. Birmingham Beauty Has 4 Bdrms, 3 Bathrooms & 1 Bdrm Suite In The Bsmt. w/Separate Entrance & Laundry. Close To Garrison Village, Vedder River, Cultus Lake, All Levels Of Schools, Library, Recreation, Shopping And Much More!! Very Functional Floor Plan w/Large Rooms. Family Room w/Adjacent Dining Room, Featuring A N2 Gas Fireplace, Excellent For Entertaining/Relaxing!!! Primary Bedroom W/4Pce Ensuite And Walk-In Closet. Newer Roof, Hot Water Tank, 2 X Hi-Rise Toilets, Fridge, Dishwasher & Stove. NEW Vinyl On Main Floor Patio/Deck. Private Backyard!! ORIGINAL OWNER!! Hurry, Book Your Private Tour Now! This One Won't Last! (id:46156)
Property Details
|
MLS® Number
|
R3005114 |
|
Property Type
|
Single Family |
|
Pool Type
|
Indoor Pool |
|
Structure
|
Playground |
Building
|
Bathroom Total
|
3 |
|
Bedrooms Total
|
4 |
|
Amenities
|
Recreation Centre |
|
Appliances
|
Washer, Dryer, Refrigerator, Stove, Dishwasher |
|
Architectural Style
|
Basement Entry |
|
Basement Type
|
Full |
|
Constructed Date
|
1994 |
|
Construction Style Attachment
|
Detached |
|
Fireplace Present
|
Yes |
|
Fireplace Total
|
1 |
|
Heating Fuel
|
Natural Gas |
|
Heating Type
|
Forced Air |
|
Stories Total
|
2 |
|
Size Interior
|
2,810 Ft2 |
|
Type
|
House |
Parking
Land
|
Acreage
|
No |
|
Size Irregular
|
5754 |
|
Size Total
|
5754 Sqft |
|
Size Total Text
|
5754 Sqft |
Rooms
| Level |
Type |
Length |
Width |
Dimensions |
|
Lower Level |
Foyer |
14 ft ,5 in |
9 ft |
14 ft ,5 in x 9 ft |
|
Lower Level |
Kitchen |
9 ft ,6 in |
13 ft ,4 in |
9 ft ,6 in x 13 ft ,4 in |
|
Lower Level |
Dining Room |
9 ft ,6 in |
9 ft |
9 ft ,6 in x 9 ft |
|
Lower Level |
Living Room |
12 ft ,5 in |
12 ft ,4 in |
12 ft ,5 in x 12 ft ,4 in |
|
Lower Level |
Bedroom 4 |
11 ft ,8 in |
17 ft |
11 ft ,8 in x 17 ft |
|
Main Level |
Kitchen |
12 ft |
10 ft ,6 in |
12 ft x 10 ft ,6 in |
|
Main Level |
Eating Area |
11 ft |
10 ft ,6 in |
11 ft x 10 ft ,6 in |
|
Main Level |
Dining Room |
11 ft ,1 in |
16 ft |
11 ft ,1 in x 16 ft |
|
Main Level |
Living Room |
15 ft ,5 in |
12 ft |
15 ft ,5 in x 12 ft |
|
Main Level |
Family Room |
19 ft |
12 ft ,6 in |
19 ft x 12 ft ,6 in |
|
Main Level |
Primary Bedroom |
12 ft ,5 in |
12 ft |
12 ft ,5 in x 12 ft |
|
Main Level |
Bedroom 2 |
11 ft |
9 ft |
11 ft x 9 ft |
|
Main Level |
Bedroom 3 |
10 ft |
10 ft |
10 ft x 10 ft |
https://www.realtor.ca/real-estate/28360556/5951-birmingham-place-sardis-south-sardis











































