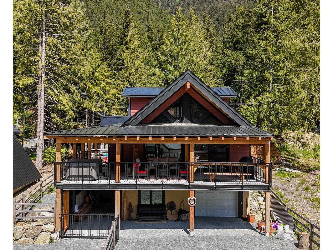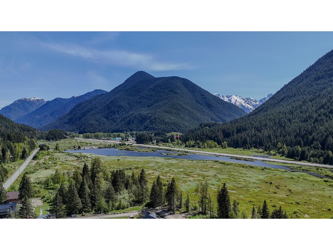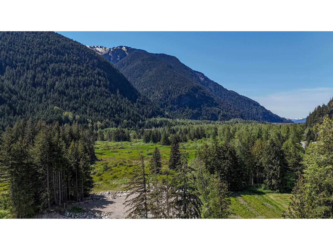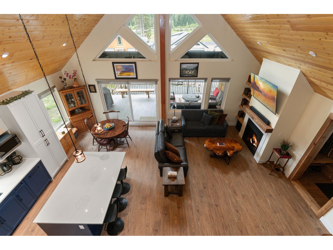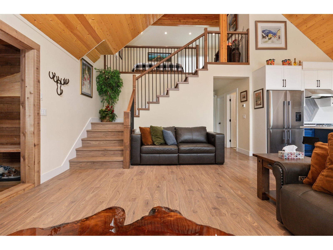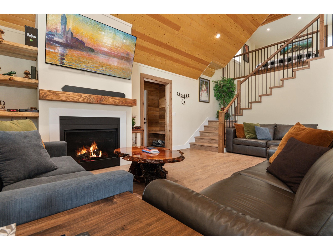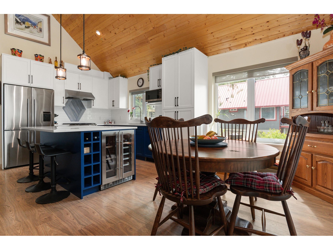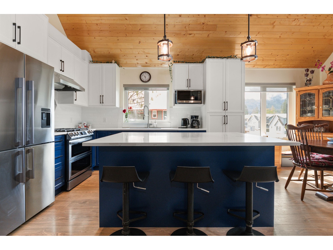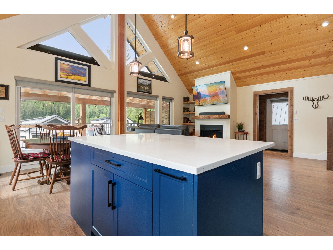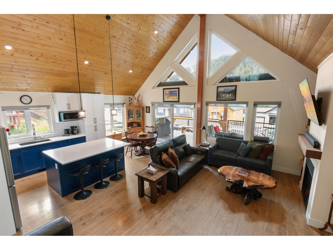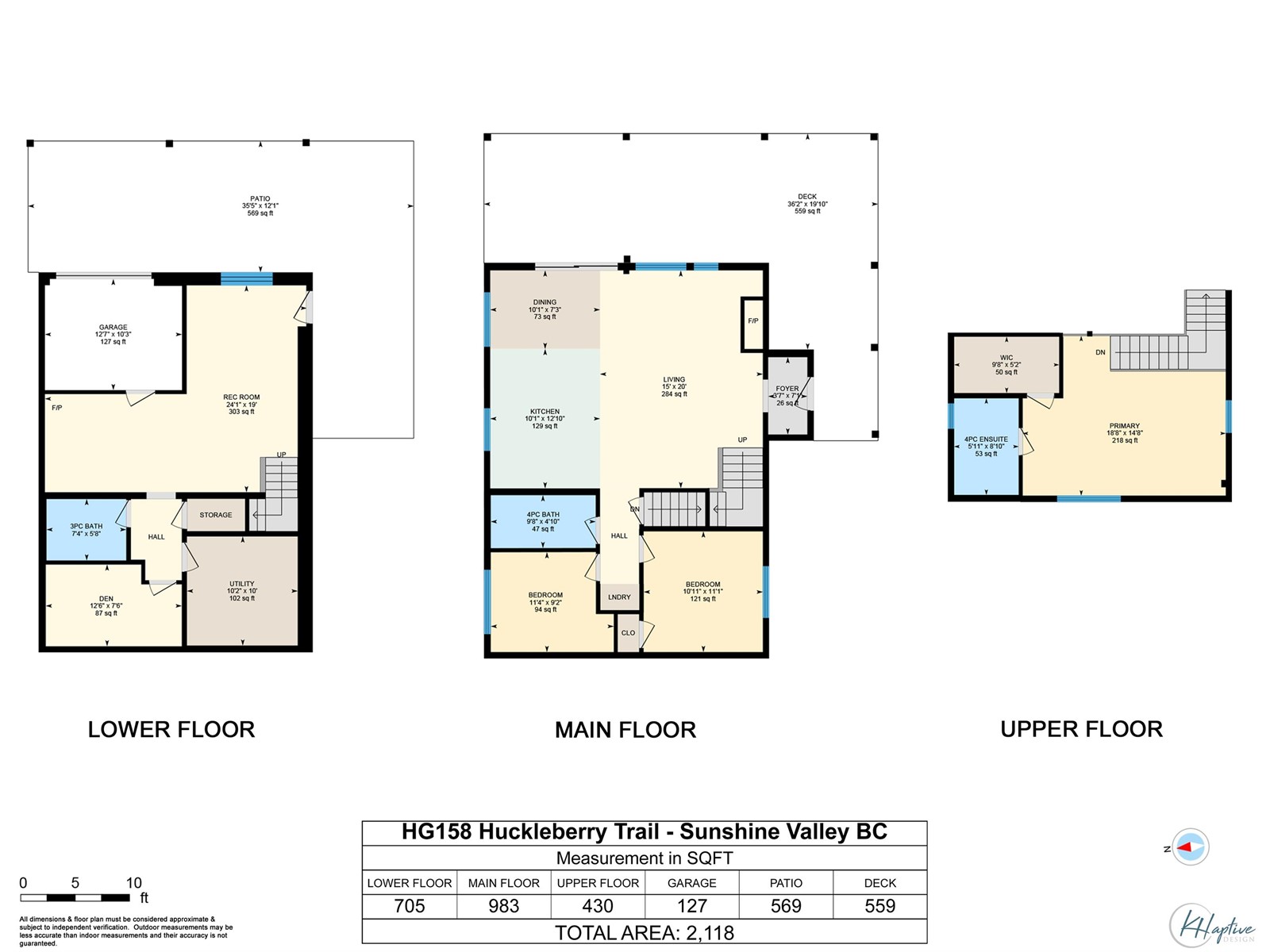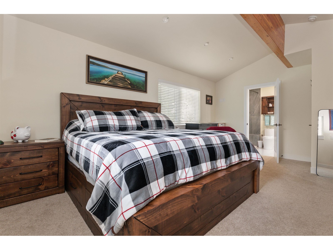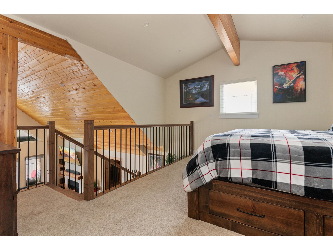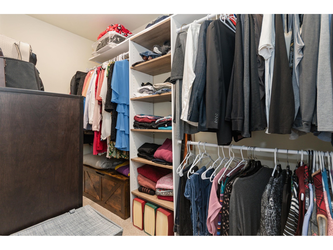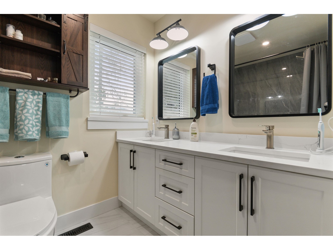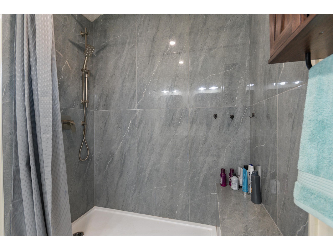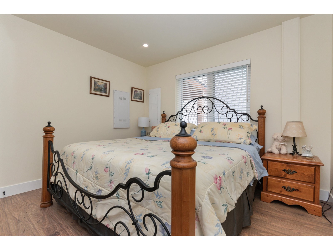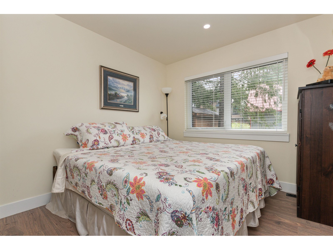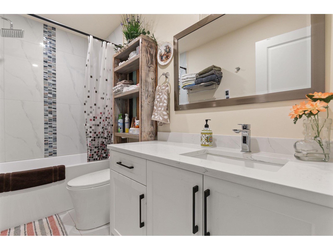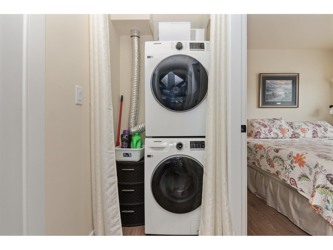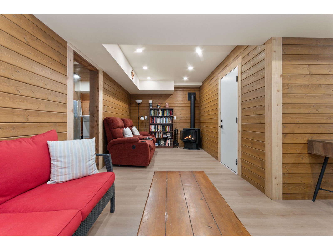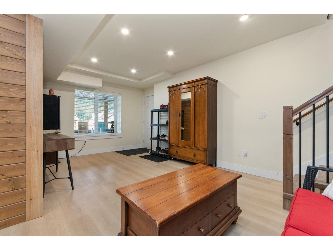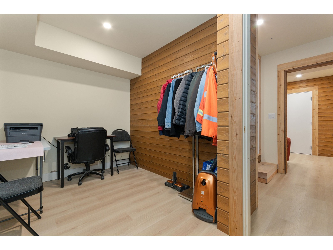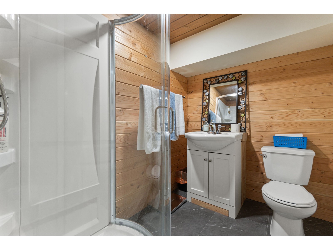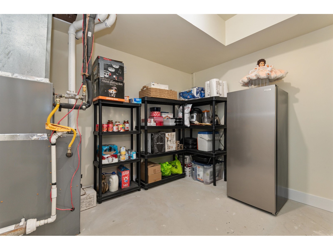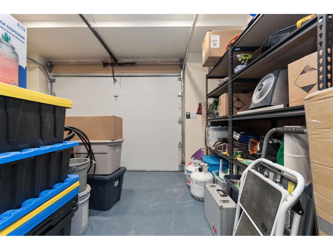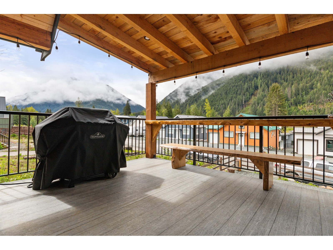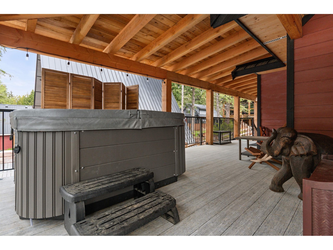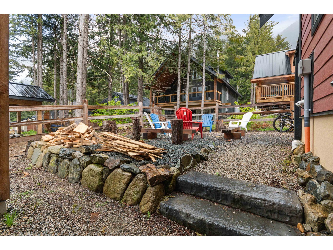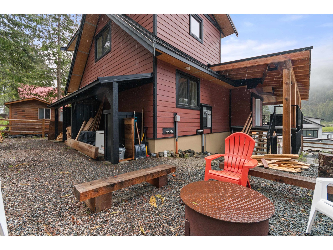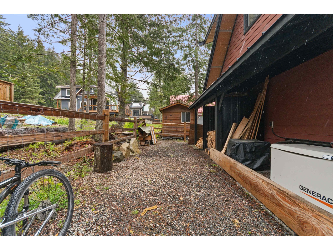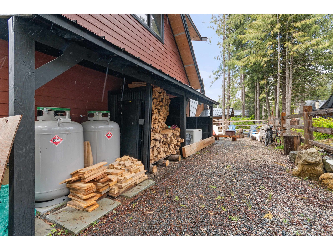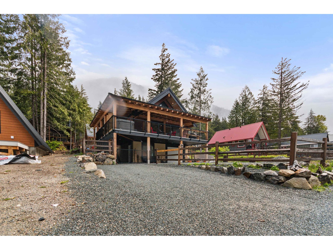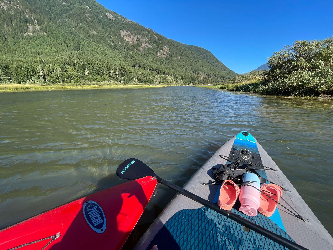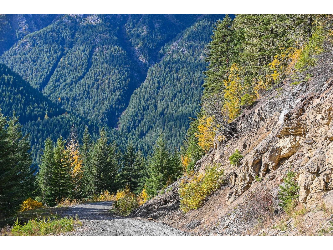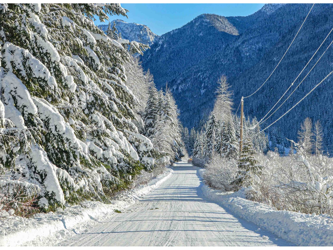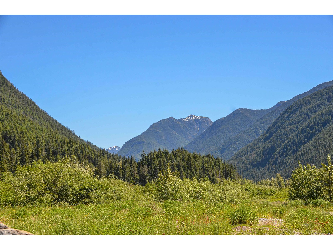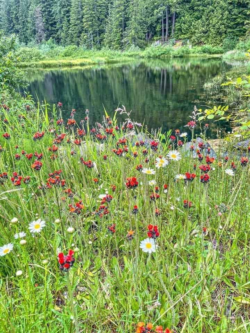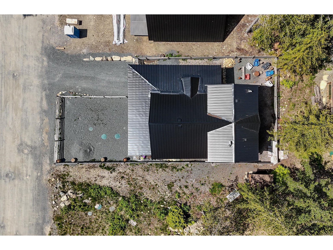3 Bedroom
3 Bathroom
2,118 ft2
Fireplace
Central Air Conditioning
Forced Air
$799,999
Exceptional custom built. Linwood home, 3 bed/bath, 2023 home nestled between Johnson's Peak & Cedar Lake in beautiful Sunshine Valley. This could be your permanent residence, weekend gate away or AirBnB. Four season living 15 minutes past Hope, 2 hours from Vancouver. Open concept living area w/ soaring vaulted ceiling, huge windows. Kitchen w/ SS appliances; 5-burner gas range, 2 ovens, French door fridge/freezer, & wine fridge built-in to large island, quartz counters. Spacious dining/living rm opens to palatial 559' covered deck w/hot tub & 180degree mountain view. 2 bedrooms on main, deluxe 4pc main bath w/ soaker tub. Upper loft primary bedroom walk-in closet & 4pc ensuite. Lower level recroom, den, 3pc bath, storage & garage. Hiking/atv trails, fishing or skiing at your doorstep. (id:46156)
Property Details
|
MLS® Number
|
R3006595 |
|
Property Type
|
Single Family |
|
View Type
|
Mountain View, View, View (panoramic) |
Building
|
Bathroom Total
|
3 |
|
Bedrooms Total
|
3 |
|
Appliances
|
Washer, Dryer, Refrigerator, Stove, Dishwasher, Hot Tub |
|
Basement Development
|
Finished |
|
Basement Type
|
Unknown (finished) |
|
Constructed Date
|
2023 |
|
Construction Style Attachment
|
Detached |
|
Cooling Type
|
Central Air Conditioning |
|
Fireplace Present
|
Yes |
|
Fireplace Total
|
2 |
|
Fixture
|
Drapes/window Coverings |
|
Heating Fuel
|
Propane |
|
Heating Type
|
Forced Air |
|
Stories Total
|
3 |
|
Size Interior
|
2,118 Ft2 |
|
Type
|
House |
Parking
Land
|
Acreage
|
No |
|
Size Depth
|
100 Ft ,5 In |
|
Size Frontage
|
48 Ft ,7 In |
|
Size Irregular
|
5000 |
|
Size Total
|
5000 Sqft |
|
Size Total Text
|
5000 Sqft |
Rooms
| Level |
Type |
Length |
Width |
Dimensions |
|
Above |
Primary Bedroom |
18 ft ,3 in |
14 ft ,8 in |
18 ft ,3 in x 14 ft ,8 in |
|
Above |
Other |
9 ft ,6 in |
5 ft ,2 in |
9 ft ,6 in x 5 ft ,2 in |
|
Lower Level |
Recreational, Games Room |
24 ft ,3 in |
19 ft |
24 ft ,3 in x 19 ft |
|
Lower Level |
Den |
12 ft ,5 in |
7 ft ,6 in |
12 ft ,5 in x 7 ft ,6 in |
|
Lower Level |
Utility Room |
10 ft ,1 in |
10 ft |
10 ft ,1 in x 10 ft |
|
Main Level |
Living Room |
15 ft |
20 ft |
15 ft x 20 ft |
|
Main Level |
Dining Room |
10 ft ,3 in |
7 ft ,3 in |
10 ft ,3 in x 7 ft ,3 in |
|
Main Level |
Kitchen |
10 ft ,3 in |
12 ft ,1 in |
10 ft ,3 in x 12 ft ,1 in |
|
Main Level |
Bedroom 2 |
10 ft ,9 in |
11 ft ,1 in |
10 ft ,9 in x 11 ft ,1 in |
|
Main Level |
Bedroom 3 |
11 ft ,3 in |
9 ft ,2 in |
11 ft ,3 in x 9 ft ,2 in |
|
Main Level |
Foyer |
3 ft ,5 in |
7 ft ,1 in |
3 ft ,5 in x 7 ft ,1 in |
https://www.realtor.ca/real-estate/28360247/hg158-71362-grove-boulevard-sunshine-valley-hope


