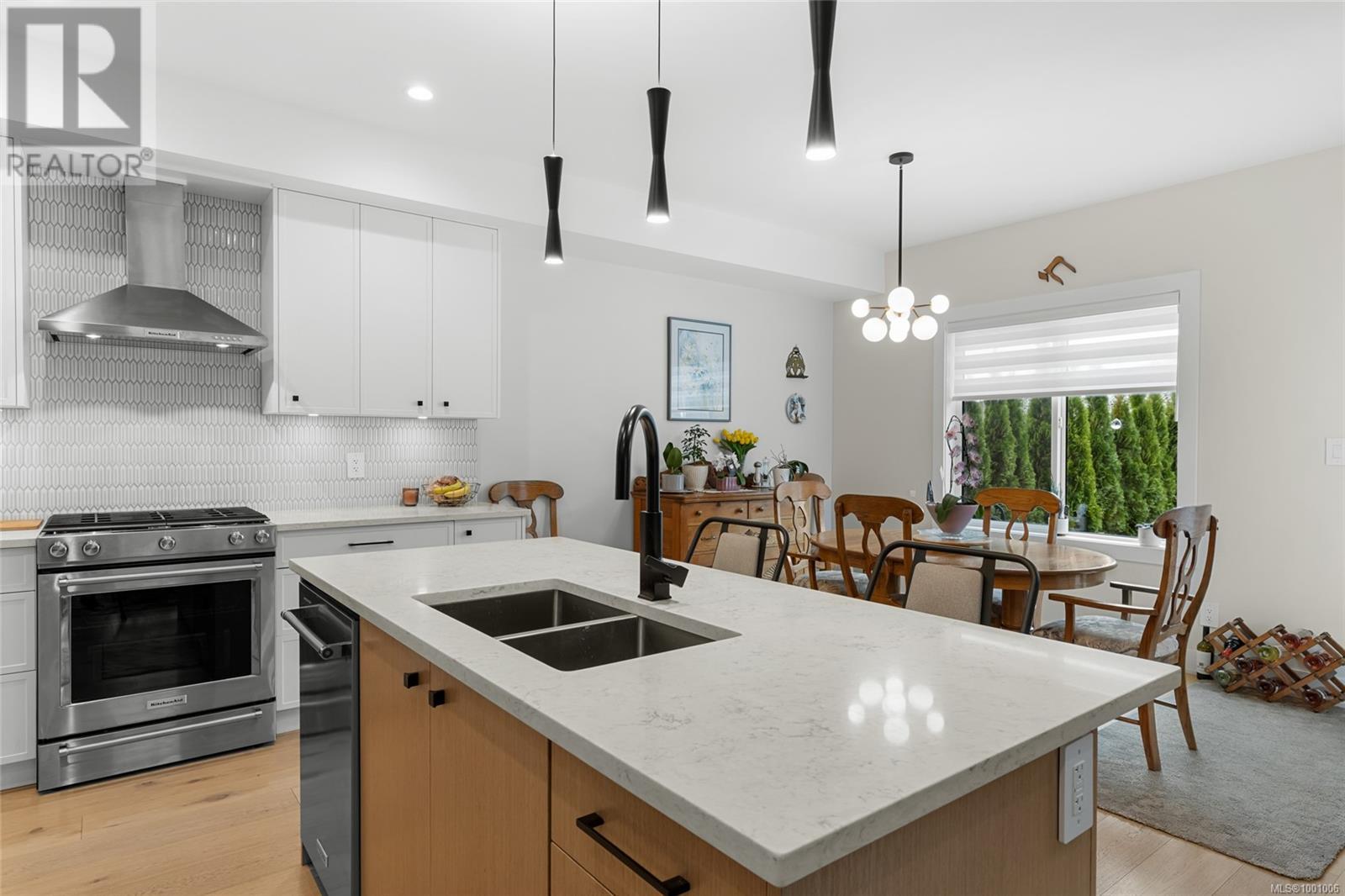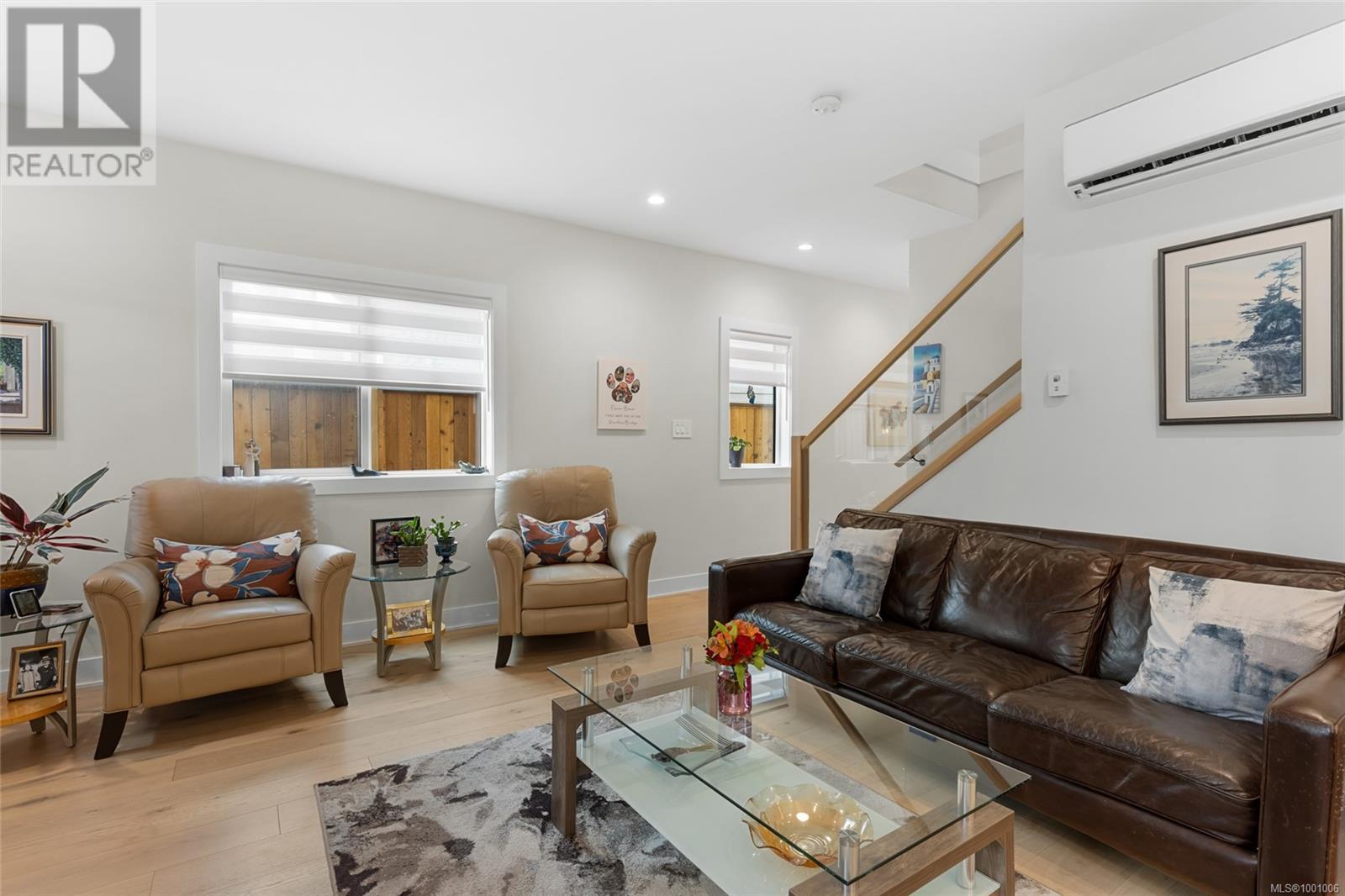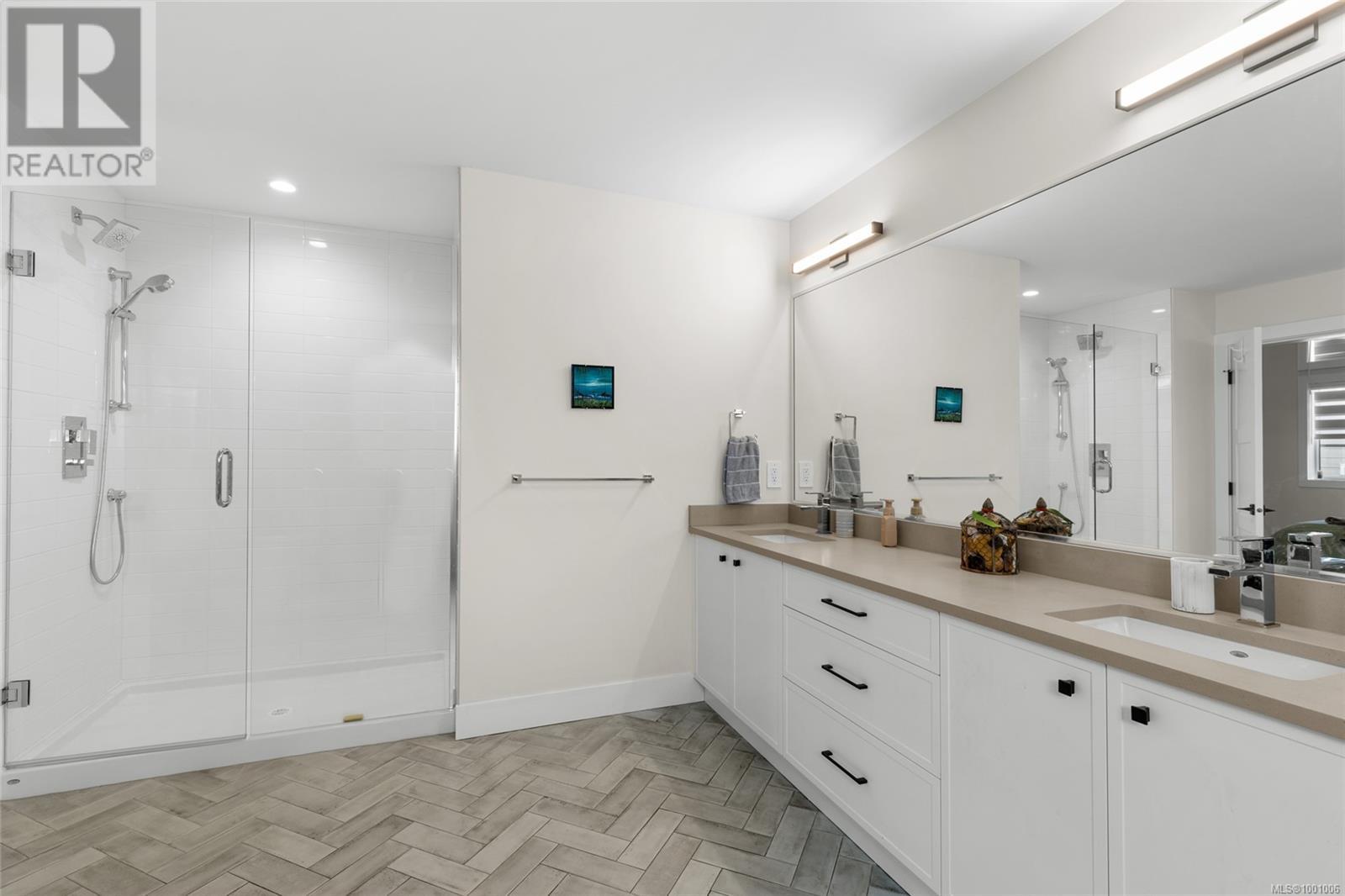3 Bedroom
3 Bathroom
2,085 ft2
Westcoast
Fireplace
Air Conditioned, Wall Unit, See Remarks
Baseboard Heaters, Heat Pump
$865,000Maintenance,
$336.61 Monthly
Discover this exceptional 3-bedroom, 2.5-bath townhouse, thoughtfully built in 2022, where modern design meets everyday comfort. This sought-after end unit enjoys the rare benefit of no rear neighbours, offering added privacy. The expansive open-concept main level is perfect for entertaining, featuring a sleek gourmet kitchen with stainless steel appliances and an oversized island. Upstairs, the primary suite serves as a peaceful retreat with a generous walk-in closet and a spa-inspired ensuite. Two additional bedrooms, a full bath, and a conveniently placed laundry area complete the upper floor. Blending function with lifestyle, this home includes a double-attached garage and a private outdoor space made for unwinding. Host guests with ease under the large umbrella or fire up the Jackson gas hook-up BBQ which comes with the home. Step into modern elegance with this beautifully upgraded home on Gabbro Lane. Spacious living, high-end finishes, and a private backyard. (id:46156)
Property Details
|
MLS® Number
|
1001006 |
|
Property Type
|
Single Family |
|
Neigbourhood
|
Bear Mountain |
|
Community Features
|
Pets Allowed With Restrictions, Family Oriented |
|
Features
|
Central Location, Southern Exposure, Other |
|
Parking Space Total
|
2 |
|
Plan
|
Eps8605 |
|
Structure
|
Patio(s) |
Building
|
Bathroom Total
|
3 |
|
Bedrooms Total
|
3 |
|
Architectural Style
|
Westcoast |
|
Constructed Date
|
2022 |
|
Cooling Type
|
Air Conditioned, Wall Unit, See Remarks |
|
Fireplace Present
|
Yes |
|
Fireplace Total
|
1 |
|
Heating Fuel
|
Natural Gas |
|
Heating Type
|
Baseboard Heaters, Heat Pump |
|
Size Interior
|
2,085 Ft2 |
|
Total Finished Area
|
1710 Sqft |
|
Type
|
Row / Townhouse |
Parking
Land
|
Access Type
|
Road Access |
|
Acreage
|
No |
|
Size Irregular
|
1136 |
|
Size Total
|
1136 Sqft |
|
Size Total Text
|
1136 Sqft |
|
Zoning Type
|
Residential |
Rooms
| Level |
Type |
Length |
Width |
Dimensions |
|
Second Level |
Laundry Room |
|
|
5' x 6' |
|
Second Level |
Bathroom |
10 ft |
5 ft |
10 ft x 5 ft |
|
Second Level |
Bedroom |
|
|
12' x 14' |
|
Second Level |
Bedroom |
|
|
13' x 12' |
|
Second Level |
Ensuite |
12 ft |
11 ft |
12 ft x 11 ft |
|
Second Level |
Primary Bedroom |
|
|
16' x 15' |
|
Main Level |
Patio |
|
|
20' x 16' |
|
Main Level |
Bathroom |
7 ft |
4 ft |
7 ft x 4 ft |
|
Main Level |
Pantry |
|
|
7' x 4' |
|
Main Level |
Living Room |
|
|
15' x 15' |
|
Main Level |
Dining Room |
|
|
12' x 9' |
|
Main Level |
Kitchen |
|
|
12' x 10' |
|
Main Level |
Entrance |
|
|
8' x 19' |
https://www.realtor.ca/real-estate/28362494/1313-gabbro-lane-langford-bear-mountain
















































