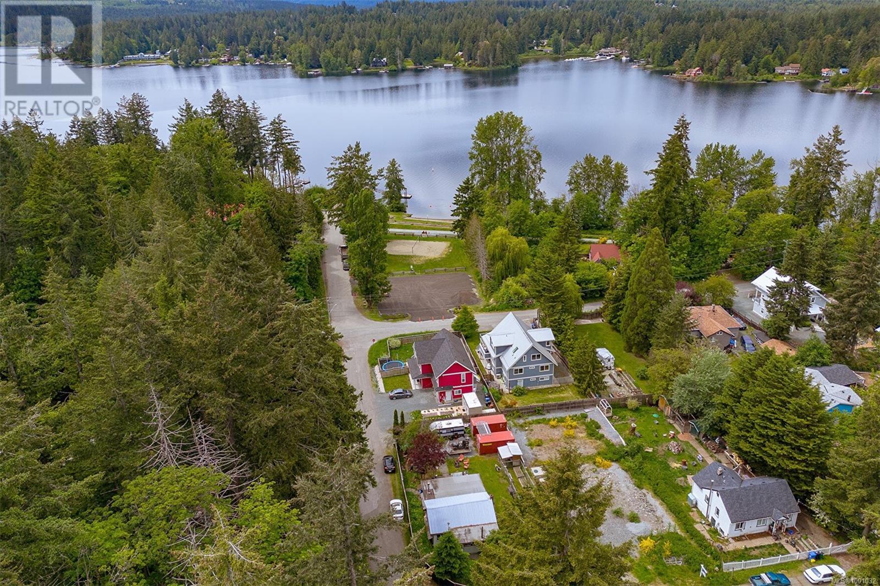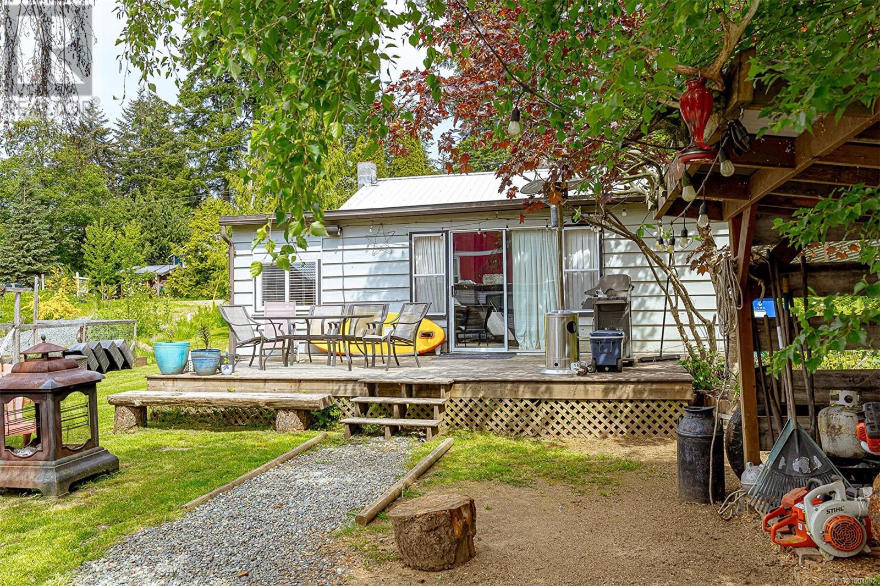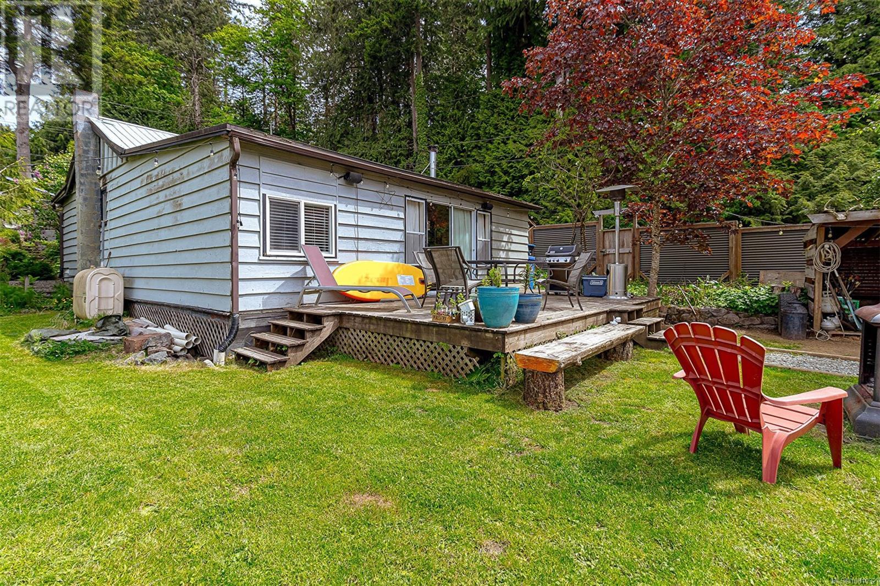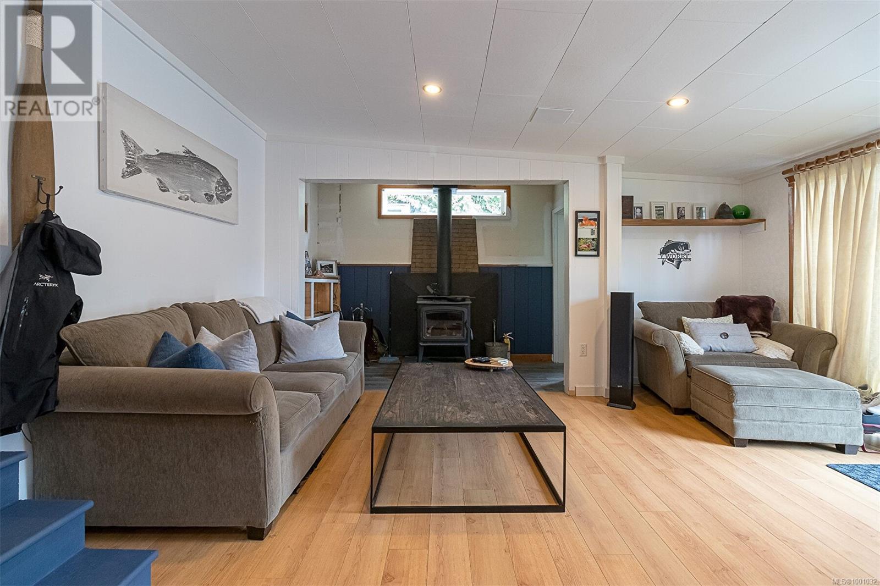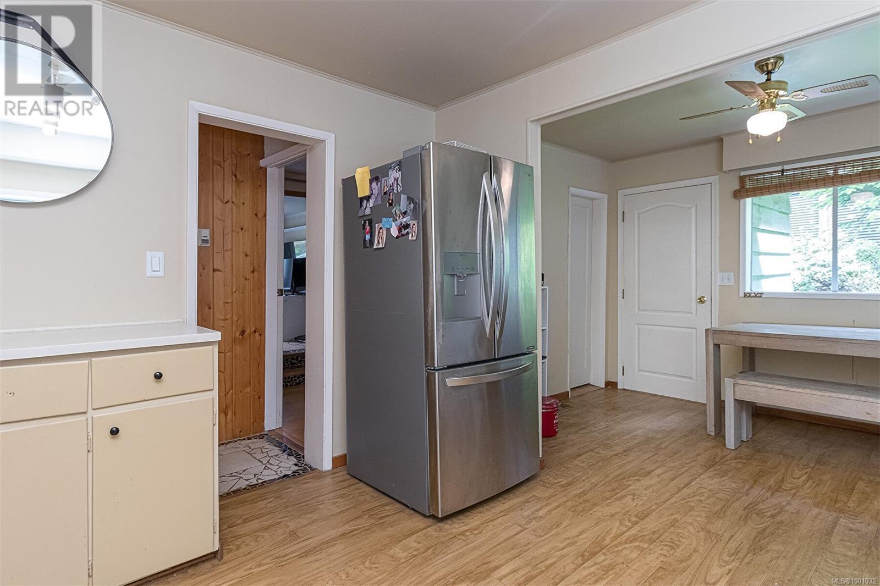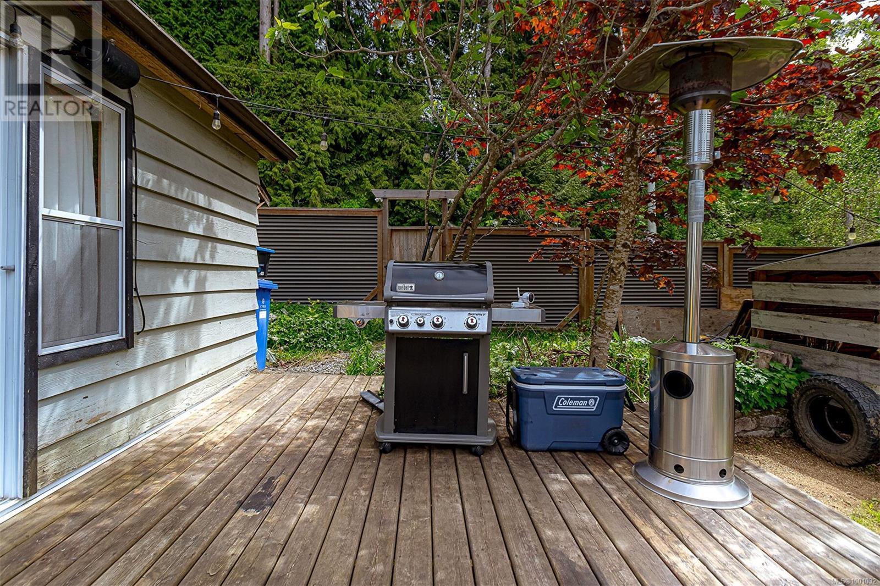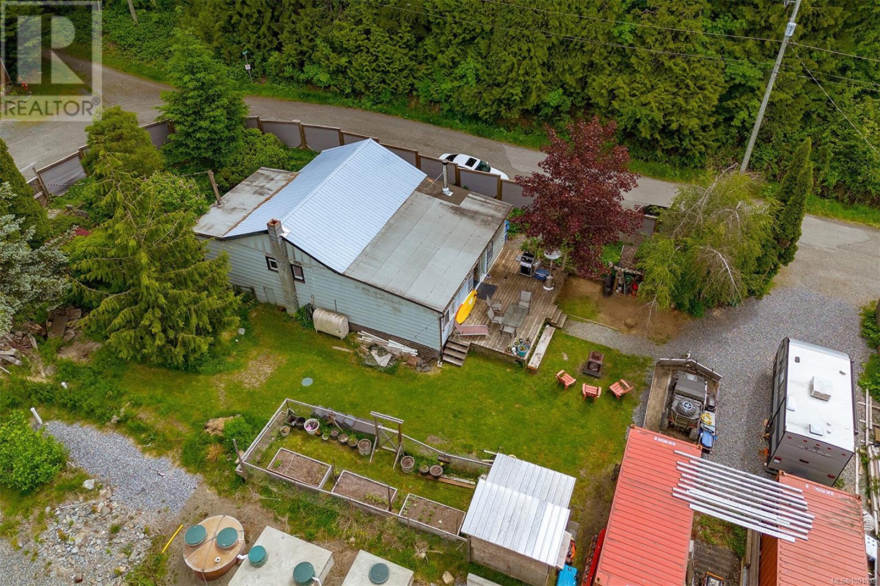3 Bedroom
1 Bathroom
1,156 ft2
Fireplace
None
$549,900
Charming cabin nestled in the heart of Shawnigan Lake. Just one block from the government wharf and public beach access, this cozy home offers the ultimate lakeside lifestyle. Walk to the village for coffee, shopping, restaurants, and transit, all just steps from your front door. Ideal for first-time buyers, investors looking to add to their rental portfolio, or those seeking a peaceful retreat, the property also offers excellent RV parking and room to personalize or expand. The home exudes character with unique touches throughout and provides a rare opportunity to live so close to the lake at an affordable price. Whether you're looking to invest, downsize, or escape the city, this is your chance to own in one of Vancouver Island’s most beloved communities. Live the (Shawnigan) Lake Life—just 45 minutes from Victoria! (id:46156)
Property Details
|
MLS® Number
|
1001032 |
|
Property Type
|
Single Family |
|
Neigbourhood
|
Shawnigan |
|
Parking Space Total
|
4 |
|
Plan
|
Vip6216 |
Building
|
Bathroom Total
|
1 |
|
Bedrooms Total
|
3 |
|
Constructed Date
|
1948 |
|
Cooling Type
|
None |
|
Fireplace Present
|
Yes |
|
Fireplace Total
|
1 |
|
Heating Fuel
|
Oil, Wood |
|
Size Interior
|
1,156 Ft2 |
|
Total Finished Area
|
1156 Sqft |
|
Type
|
House |
Parking
Land
|
Acreage
|
No |
|
Size Irregular
|
7625 |
|
Size Total
|
7625 Sqft |
|
Size Total Text
|
7625 Sqft |
|
Zoning Type
|
Residential |
Rooms
| Level |
Type |
Length |
Width |
Dimensions |
|
Main Level |
Laundry Room |
11 ft |
7 ft |
11 ft x 7 ft |
|
Main Level |
Bedroom |
7 ft |
11 ft |
7 ft x 11 ft |
|
Main Level |
Bedroom |
9 ft |
11 ft |
9 ft x 11 ft |
|
Main Level |
Dining Room |
12 ft |
8 ft |
12 ft x 8 ft |
|
Main Level |
Kitchen |
12 ft |
11 ft |
12 ft x 11 ft |
|
Main Level |
Bathroom |
|
|
3-Piece |
|
Main Level |
Primary Bedroom |
9 ft |
16 ft |
9 ft x 16 ft |
|
Main Level |
Living Room |
12 ft |
16 ft |
12 ft x 16 ft |
https://www.realtor.ca/real-estate/28363229/2720-gibson-pl-shawnigan-lake-shawnigan


