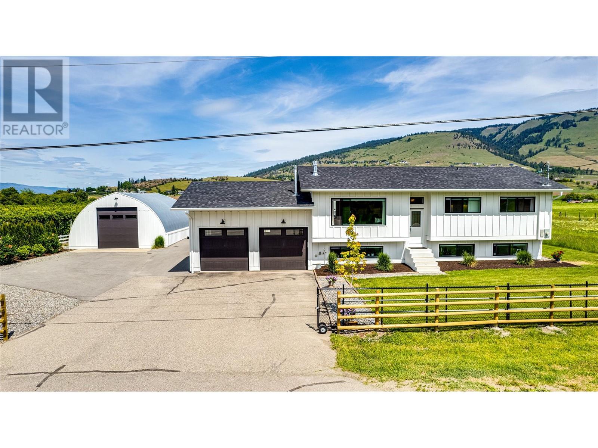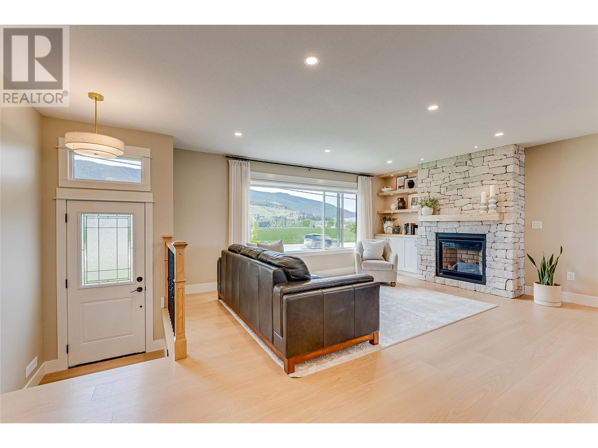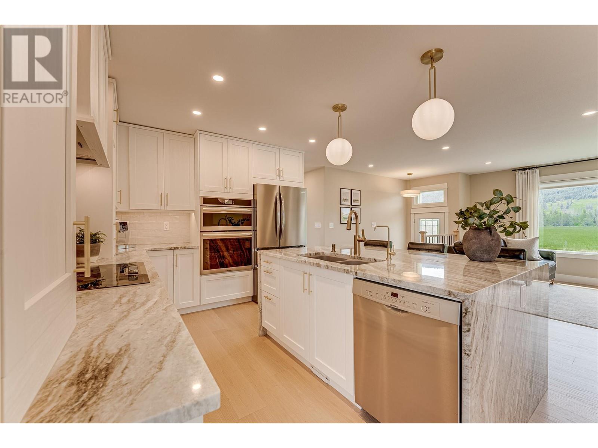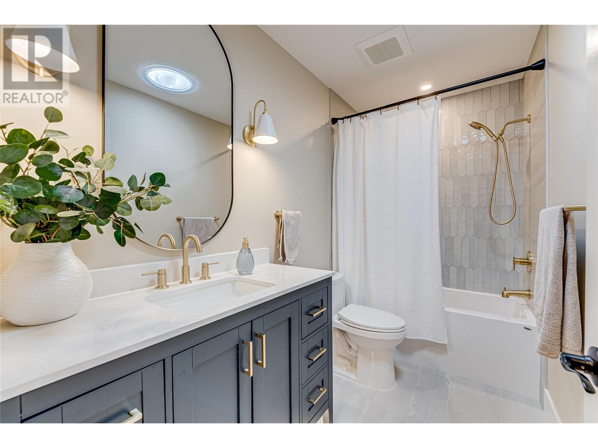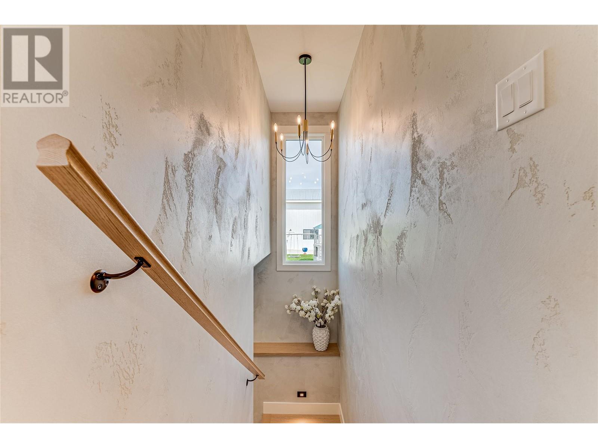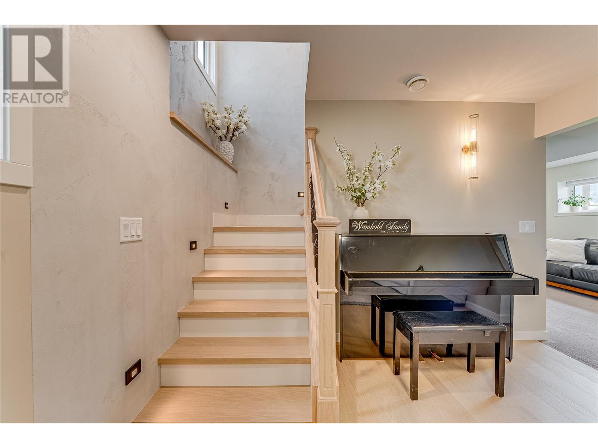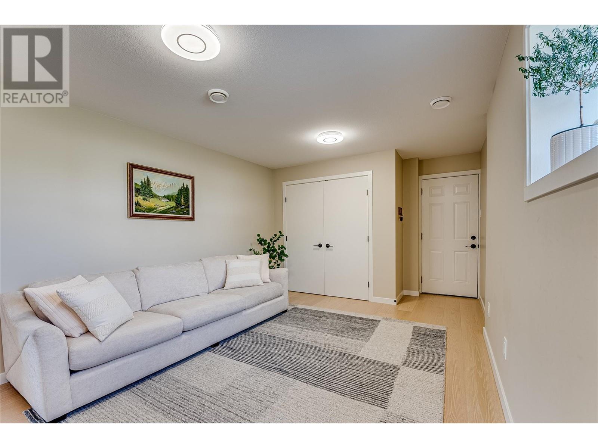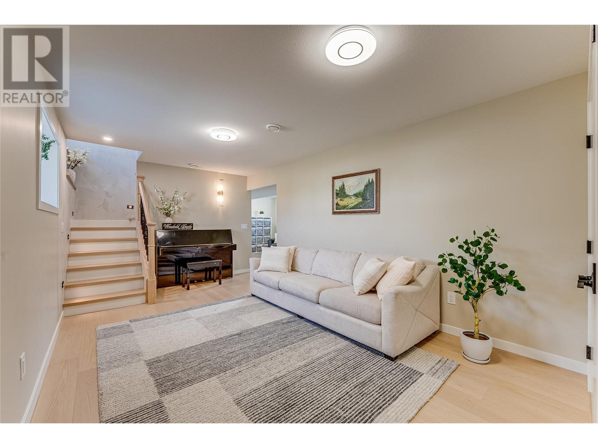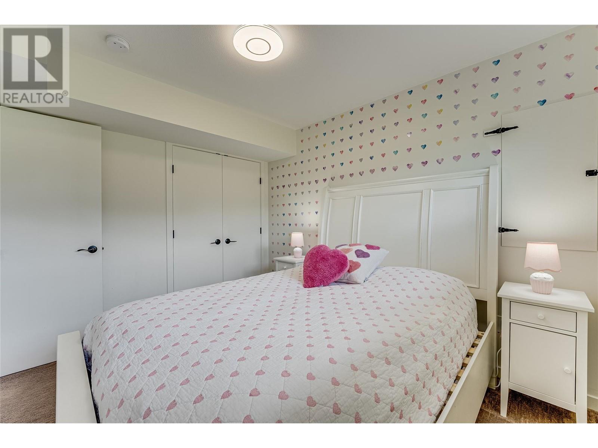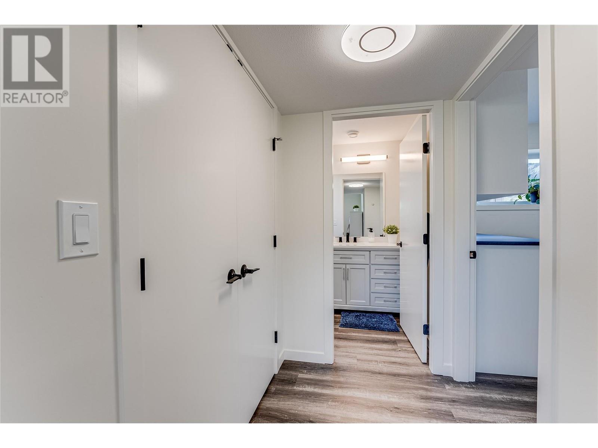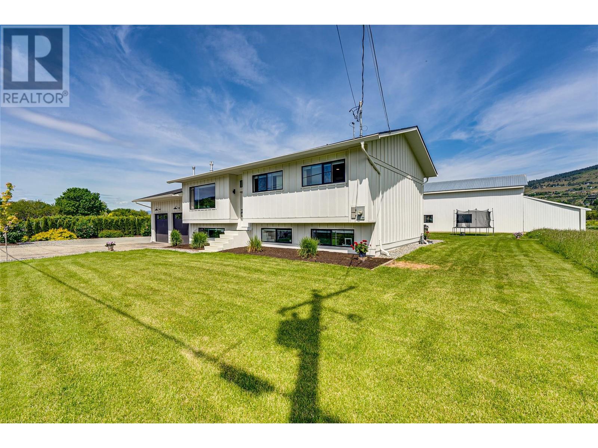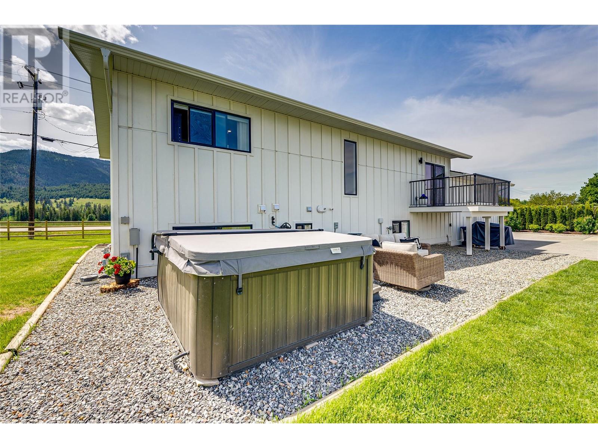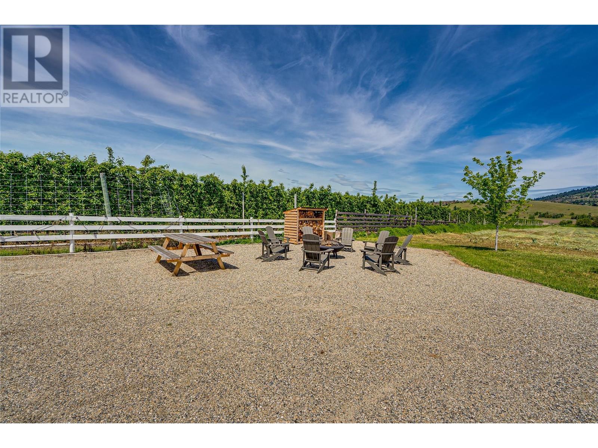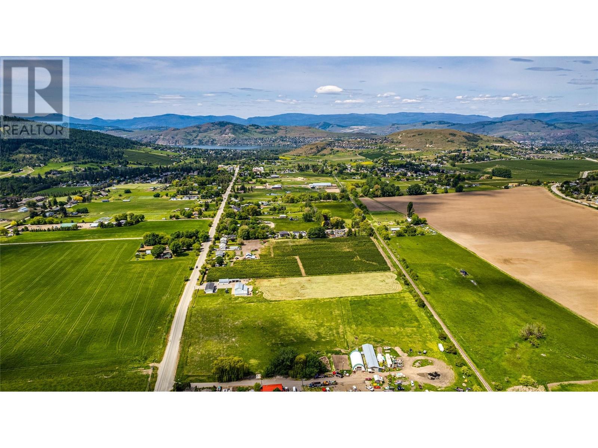4 Bedroom
3 Bathroom
2,181 ft2
Fireplace
Central Air Conditioning
Forced Air, See Remarks
Waterfront On Creek
Acreage
Landscaped
$1,850,000
In the heart of Coldstream, the gorgeous single-family home with detached shop as well as flat usable acreage with attached double garage. The four-bedroom home has been thoughtfully designed with an open-concept layout on two floors. On the main level, a bright and white kitchen contains stainless steel appliances, and the adjacent dining area offers direct access to the rear deck. Two bedrooms on this level and 2 bathrooms. Below the main floor, a generously sized lower level contains a spacious family room, a rec room and two additional bedrooms. Beyond the main home, a 26’ x 35’ shop is both heated and insulated with a single garage attached. Lastly, the entire acreage is fenced. (id:46156)
Property Details
|
MLS® Number
|
10349314 |
|
Property Type
|
Single Family |
|
Neigbourhood
|
Mun of Coldstream |
|
Community Features
|
Family Oriented, Pets Allowed |
|
Features
|
Central Island, Balcony |
|
Parking Space Total
|
30 |
|
View Type
|
Mountain View, Valley View, View (panoramic) |
|
Water Front Type
|
Waterfront On Creek |
Building
|
Bathroom Total
|
3 |
|
Bedrooms Total
|
4 |
|
Appliances
|
Refrigerator, Cooktop, Dishwasher, Microwave, Oven, Washer & Dryer |
|
Basement Type
|
Full |
|
Constructed Date
|
1972 |
|
Construction Style Attachment
|
Detached |
|
Cooling Type
|
Central Air Conditioning |
|
Exterior Finish
|
Other |
|
Fireplace Fuel
|
Gas |
|
Fireplace Present
|
Yes |
|
Fireplace Type
|
Unknown |
|
Flooring Type
|
Carpeted, Hardwood, Tile, Vinyl |
|
Heating Type
|
Forced Air, See Remarks |
|
Roof Material
|
Asphalt Shingle |
|
Roof Style
|
Unknown |
|
Stories Total
|
2 |
|
Size Interior
|
2,181 Ft2 |
|
Type
|
House |
|
Utility Water
|
Municipal Water |
Parking
|
Attached Garage
|
3 |
|
Detached Garage
|
3 |
Land
|
Access Type
|
Easy Access |
|
Acreage
|
Yes |
|
Fence Type
|
Fence |
|
Landscape Features
|
Landscaped |
|
Sewer
|
Septic Tank |
|
Size Frontage
|
232 Ft |
|
Size Irregular
|
4 |
|
Size Total
|
4 Ac|1 - 5 Acres |
|
Size Total Text
|
4 Ac|1 - 5 Acres |
|
Surface Water
|
Creeks |
|
Zoning Type
|
Unknown |
Rooms
| Level |
Type |
Length |
Width |
Dimensions |
|
Basement |
Laundry Room |
|
|
7'8'' x 8'9'' |
|
Basement |
4pc Bathroom |
|
|
9'1'' x 5'1'' |
|
Basement |
Bedroom |
|
|
9'1'' x 11'4'' |
|
Basement |
Bedroom |
|
|
15'8'' x 10'8'' |
|
Basement |
Recreation Room |
|
|
16'2'' x 11'4'' |
|
Basement |
Family Room |
|
|
17'9'' x 10'6'' |
|
Main Level |
Storage |
|
|
64'8'' x 41'9'' |
|
Main Level |
Other |
|
|
17'11'' x 25'1'' |
|
Main Level |
Other |
|
|
17'3'' x 13'2'' |
|
Main Level |
Workshop |
|
|
26'5'' x 35'9'' |
|
Main Level |
Other |
|
|
21'2'' x 23'0'' |
|
Main Level |
Other |
|
|
11'3'' x 7'11'' |
|
Main Level |
4pc Ensuite Bath |
|
|
9'6'' x 6'7'' |
|
Main Level |
Primary Bedroom |
|
|
11'9'' x 14'3'' |
|
Main Level |
Bedroom |
|
|
13'2'' x 9'1'' |
|
Main Level |
4pc Bathroom |
|
|
4'10'' x 9'1'' |
|
Main Level |
Kitchen |
|
|
11'11'' x 9'9'' |
|
Main Level |
Dining Room |
|
|
9'5'' x 9'9'' |
|
Main Level |
Living Room |
|
|
21'3'' x 15'6'' |
https://www.realtor.ca/real-estate/28365972/8935-kalamalka-road-coldstream-mun-of-coldstream


