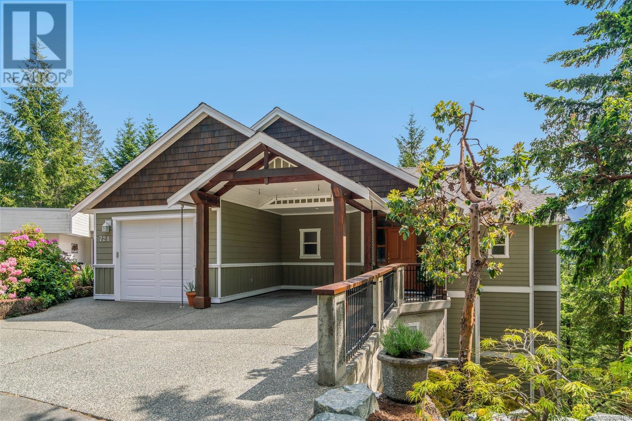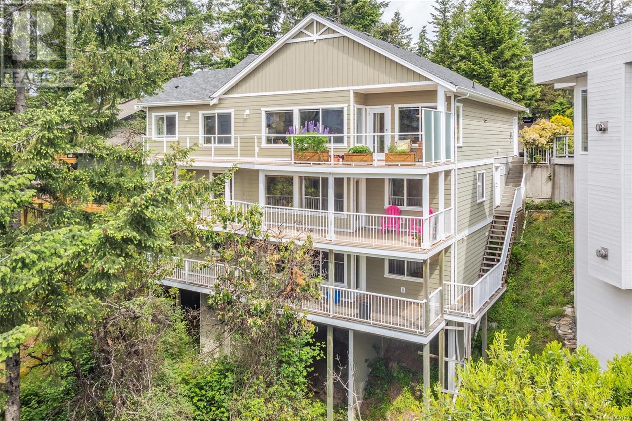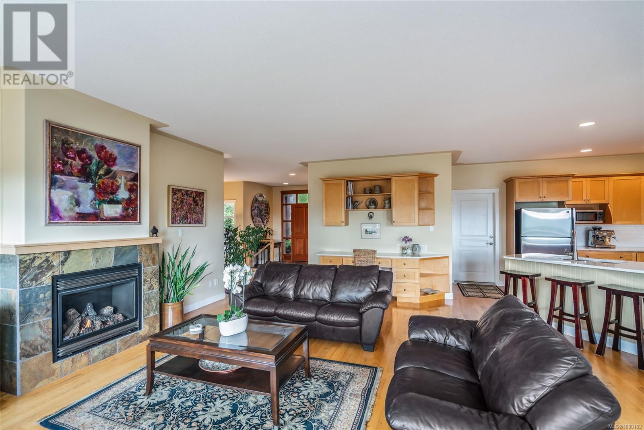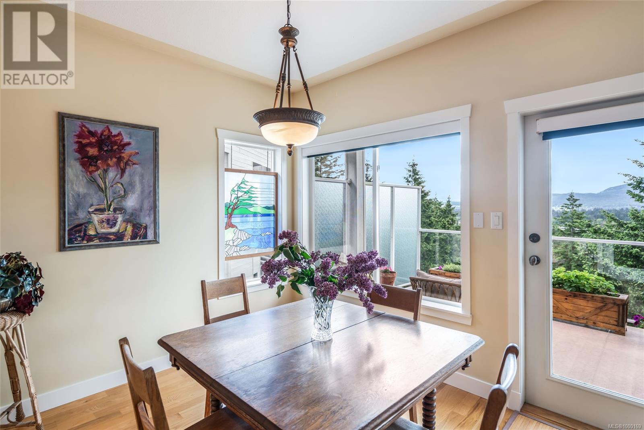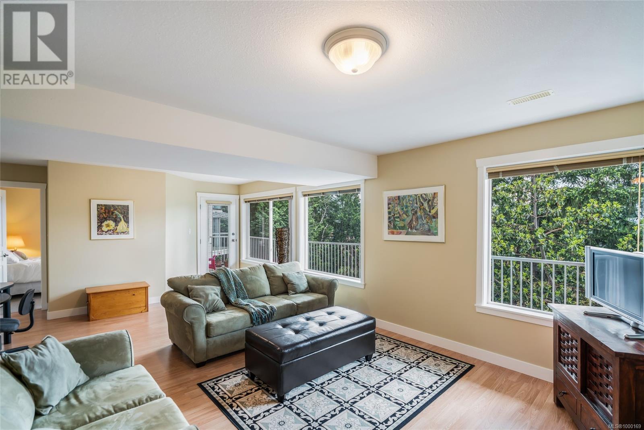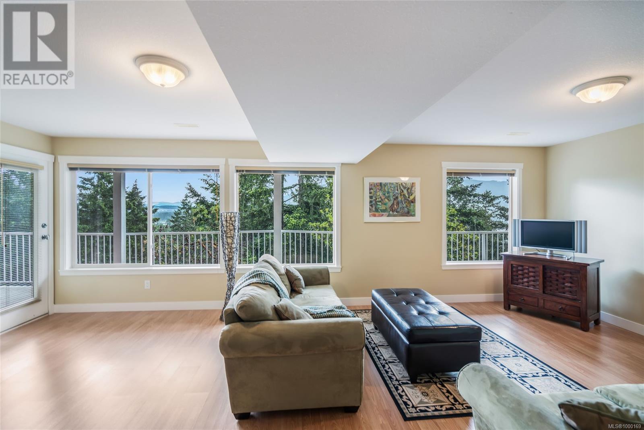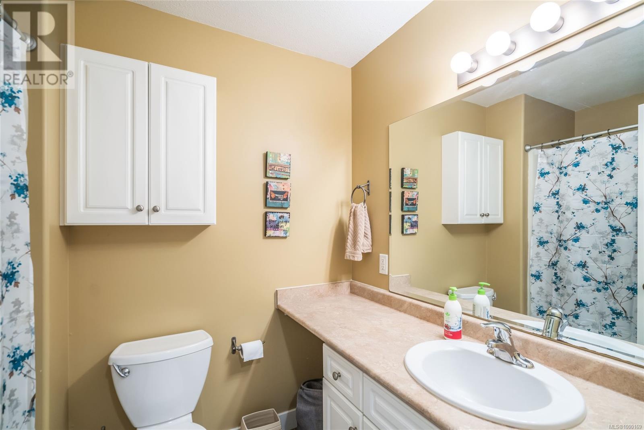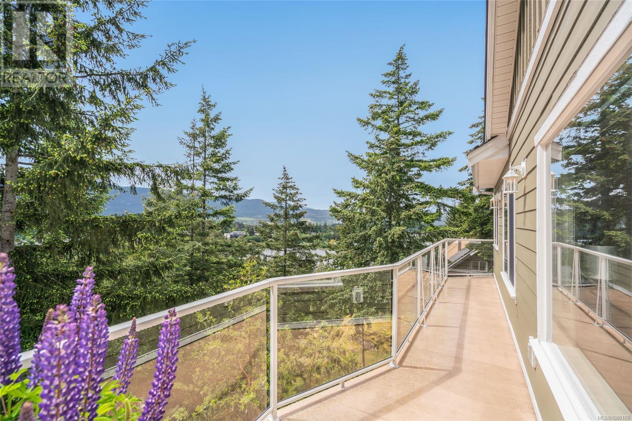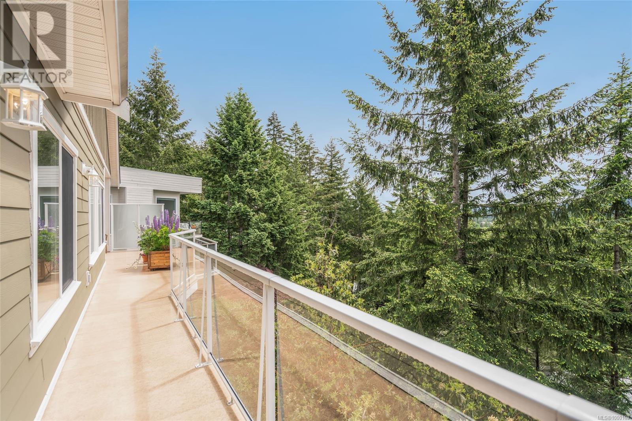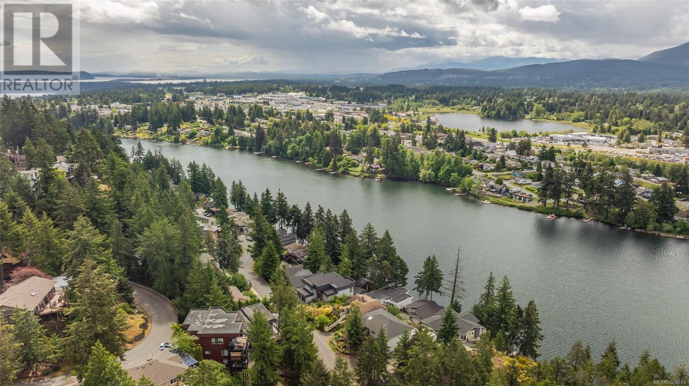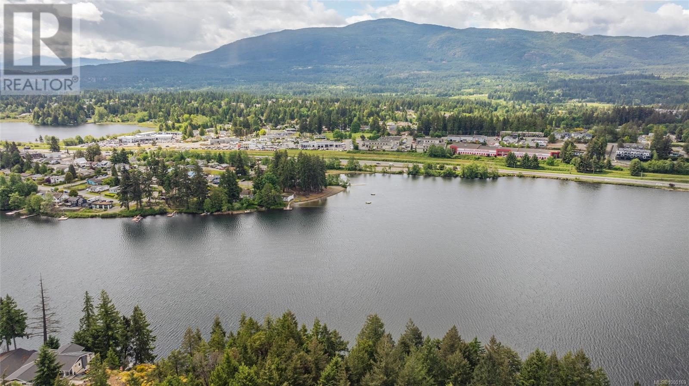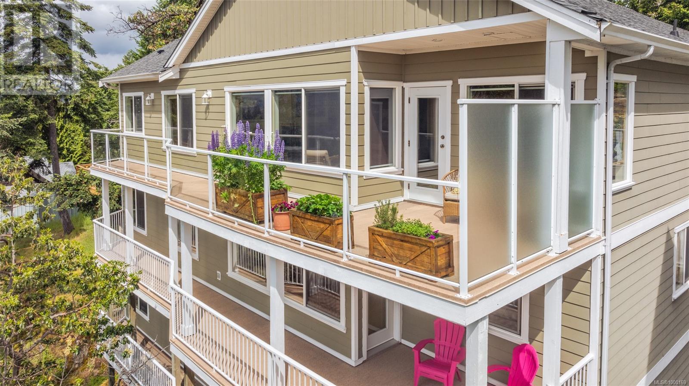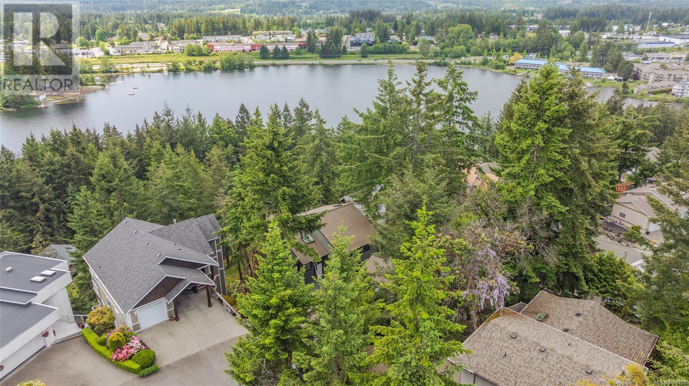721 Quail Pl Nanaimo, British Columbia V9T 5R2
$1,099,000Maintenance,
$185 Monthly
Maintenance,
$185 MonthlyA true sanctuary in the treetops, this custom West Coast-inspired home in Long Lake Heights blends natural beauty with thoughtful design. Nestled at the end of a cul-de-sac, it offers breathtaking lake and mountain views, abundant natural light, and exceptional privacy. The versatile layout spans three levels with 6 bedrooms and 4 bathrooms. The main floor features a spacious kitchen with pantry, open-concept living/dining, guest bath, and a serene primary suite with walk-in closet and spa-like 5-piece ensuite with heated tile floors. The middle level includes a cozy family room, 3 bedrooms, full bath, and large laundry. On the lower level, a fully self-contained 2-bed suite with private deck offers flexibility. Features include hardwood floors, quartz countertops, new roof, gas fireplace, ample storage, HardiePlank siding with wood accents, and an unbeatable location—steps to Long Lakes, trails, swimming, fishing & amenities. All measurements and data are approximate. (id:46156)
Property Details
| MLS® Number | 1000169 |
| Property Type | Single Family |
| Neigbourhood | Uplands |
| Community Features | Pets Allowed, Family Oriented |
| Features | Central Location, Hillside, Private Setting, Southern Exposure, Wooded Area, Other |
| Parking Space Total | 6 |
| Plan | Vis830 |
| View Type | City View, Lake View, Mountain View, Valley View |
Building
| Bathroom Total | 4 |
| Bedrooms Total | 6 |
| Constructed Date | 2003 |
| Cooling Type | Central Air Conditioning |
| Fireplace Present | Yes |
| Fireplace Total | 1 |
| Heating Fuel | Electric, Propane |
| Heating Type | Baseboard Heaters, Forced Air, Heat Pump |
| Size Interior | 3,202 Ft2 |
| Total Finished Area | 3202 Sqft |
| Type | House |
Land
| Acreage | No |
| Size Irregular | 7452 |
| Size Total | 7452 Sqft |
| Size Total Text | 7452 Sqft |
| Zoning Type | Residential |
Rooms
| Level | Type | Length | Width | Dimensions |
|---|---|---|---|---|
| Second Level | Storage | 7 ft | 7 ft x Measurements not available | |
| Second Level | Utility Room | 6 ft | Measurements not available x 6 ft | |
| Second Level | Primary Bedroom | 11 ft | 11 ft x Measurements not available | |
| Second Level | Storage | 18'4 x 13'10 | ||
| Second Level | Bathroom | 6'4 x 8'7 | ||
| Second Level | Laundry Room | 7'5 x 15'9 | ||
| Second Level | Living Room | 24'4 x 17'6 | ||
| Second Level | Bedroom | 15 ft | 15 ft x Measurements not available | |
| Second Level | Bedroom | 11 ft | 11 ft x Measurements not available | |
| Lower Level | Bathroom | 5'10 x 8'2 | ||
| Lower Level | Bedroom | 11'1 x 13'4 | ||
| Lower Level | Kitchen | 10'3 x 11'6 | ||
| Lower Level | Other | 14 ft | 14 ft x Measurements not available | |
| Lower Level | Family Room | 14'5 x 14'9 | ||
| Lower Level | Bedroom | 10'8 x 15'6 | ||
| Lower Level | Storage | 10'11 x 11'3 | ||
| Main Level | Bathroom | 5'4 x 5'3 | ||
| Main Level | Ensuite | 7'10 x 13'3 | ||
| Main Level | Primary Bedroom | 11'11 x 13'1 | ||
| Main Level | Entrance | 12'9 x 19'4 | ||
| Main Level | Pantry | 8'9 x 4'8 | ||
| Main Level | Living Room | 15'3 x 20'2 | ||
| Main Level | Dining Room | 11'2 x 9'6 | ||
| Main Level | Kitchen | 13'4 x 11'7 |
https://www.realtor.ca/real-estate/28368168/721-quail-pl-nanaimo-uplands


