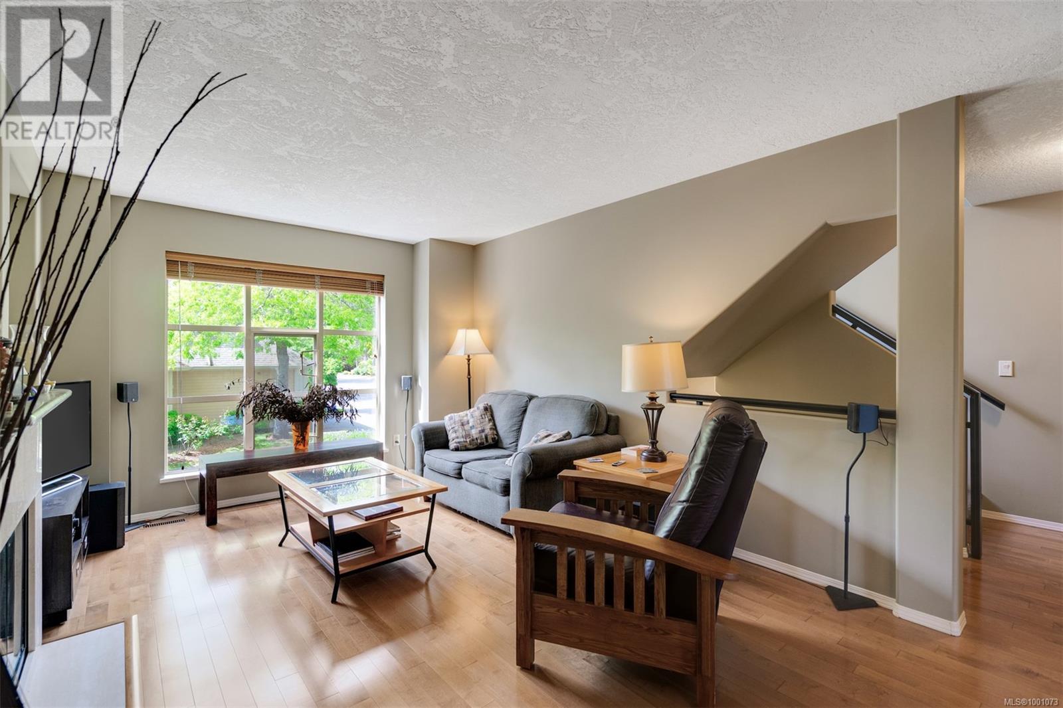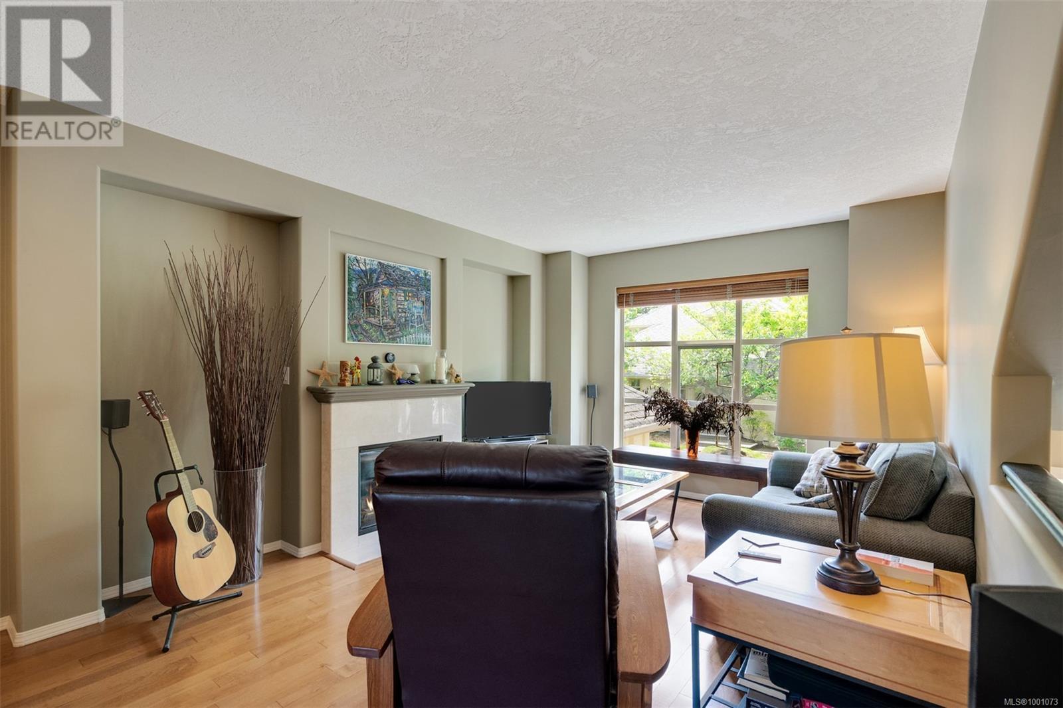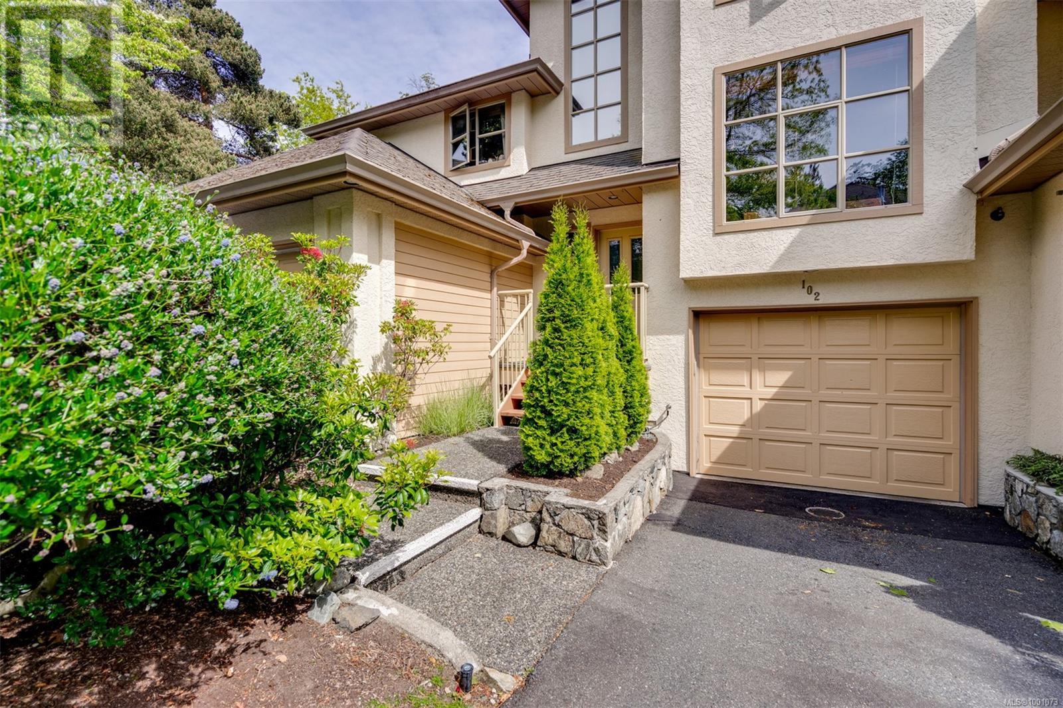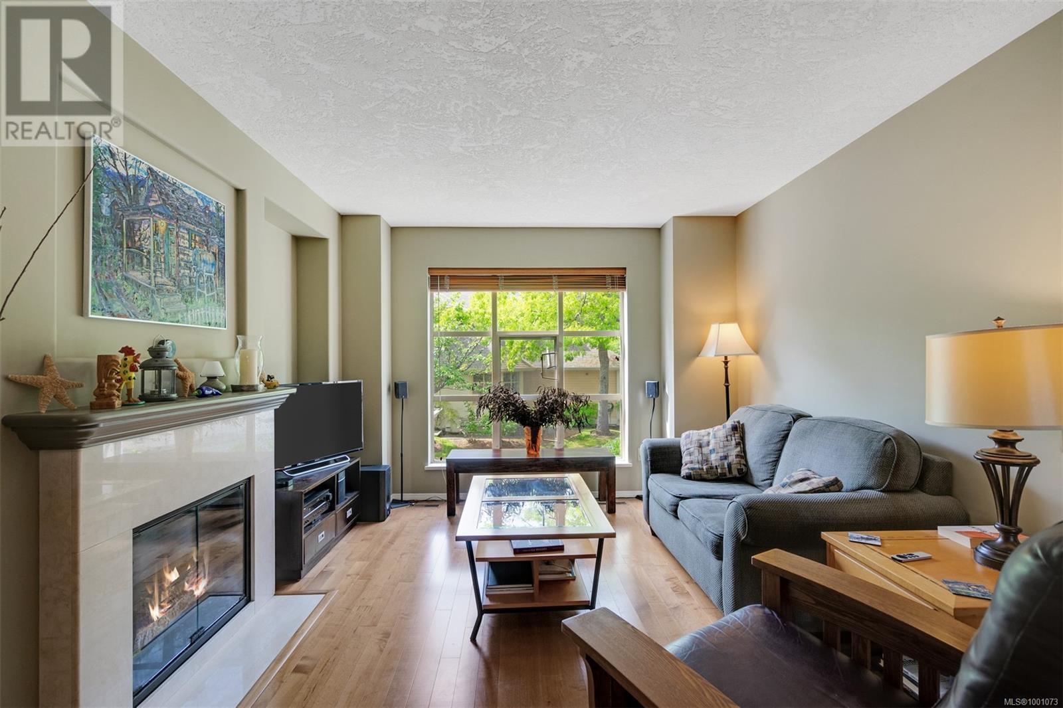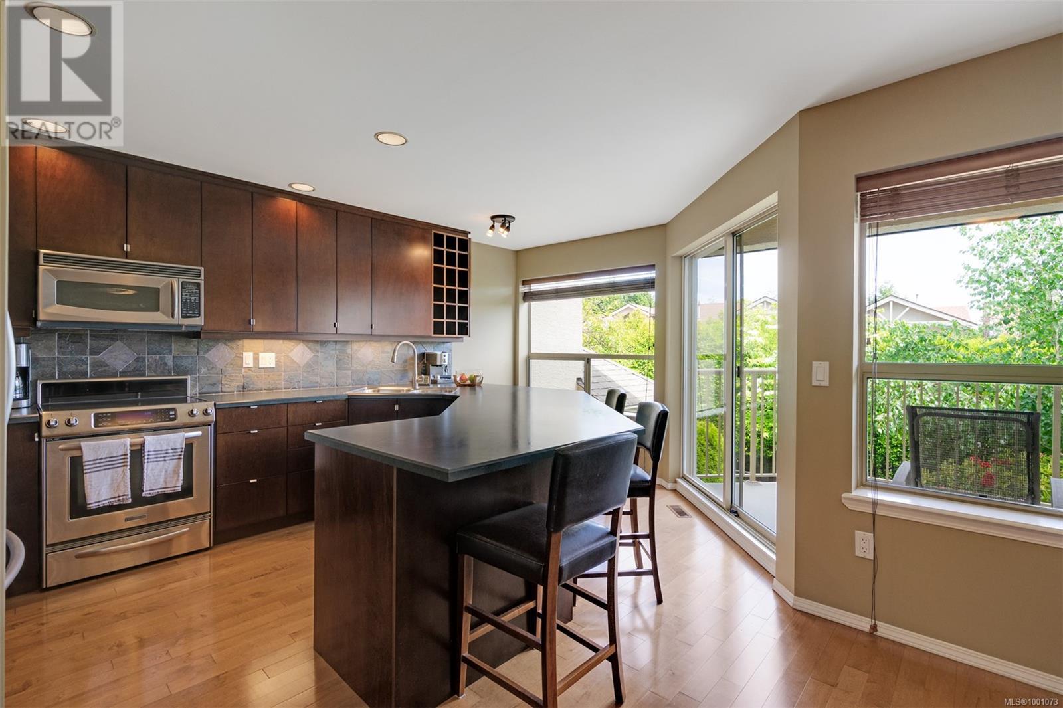102 510 Marsett Pl Saanich, British Columbia V8Z 7J1
$919,000Maintenance,
$647 Monthly
Maintenance,
$647 MonthlyIdeally situated in one of Victoria’s most convenient and sought-after neighborhoods, this immaculate and move-in ready home offers the perfect blend of comfort, space, and lifestyle.Enjoy a flowing main floor layout with a spacious living and dining area ideal for entertaining, a well-placed powder room, and a bright family room just off the kitchen. Step out onto the east-facing balcony and take in the peaceful outlook—perfect for your morning coffee or evening unwind.Upstairs, you’ll find three generous bedrooms, including a primary suite with a full ensuite. The lower level features a bright media/rec room with space for your big screen TV, plus a full bathroom—ideal for guests, teens, or home office use.Walk to everything—the Commonwealth Pool and Recreation Centre, Broadmead and Royal Oak Shopping Centres with multiple grocery stores, pharmacies, and popular restaurants. Best of all, you’re right next to over 1,000 acres of Beaver Lake Regional Park—perfect for canoeing, swimming, trout fishing, or exploring more than 15 kilometers of scenic hiking trails.A rare combination of urban convenience and natural beauty—this home truly has it all. (id:46156)
Property Details
| MLS® Number | 1001073 |
| Property Type | Single Family |
| Neigbourhood | Royal Oak |
| Community Name | Amble Green |
| Community Features | Pets Allowed With Restrictions, Family Oriented |
| Features | Curb & Gutter, Private Setting |
| Plan | Vis2624 |
Building
| Bathroom Total | 4 |
| Bedrooms Total | 3 |
| Constructed Date | 1993 |
| Cooling Type | Central Air Conditioning |
| Fireplace Present | Yes |
| Fireplace Total | 1 |
| Heating Fuel | Natural Gas |
| Heating Type | Forced Air |
| Size Interior | 1,980 Ft2 |
| Total Finished Area | 1980 Sqft |
| Type | Row / Townhouse |
Land
| Acreage | No |
| Size Irregular | 2341 |
| Size Total | 2341 Sqft |
| Size Total Text | 2341 Sqft |
| Zoning Type | Residential |
Rooms
| Level | Type | Length | Width | Dimensions |
|---|---|---|---|---|
| Second Level | Bedroom | 9 ft | 9 ft | 9 ft x 9 ft |
| Second Level | Bedroom | 11 ft | 9 ft | 11 ft x 9 ft |
| Second Level | Ensuite | 5-Piece | ||
| Second Level | Bathroom | 3-Piece | ||
| Second Level | Primary Bedroom | 14' x 12' | ||
| Lower Level | Laundry Room | 5 ft | 5 ft | 5 ft x 5 ft |
| Lower Level | Media | 18 ft | 12 ft | 18 ft x 12 ft |
| Lower Level | Recreation Room | 18' x 13' | ||
| Lower Level | Bathroom | 2-Piece | ||
| Lower Level | Entrance | 7' x 5' | ||
| Main Level | Eating Area | 11 ft | 8 ft | 11 ft x 8 ft |
| Main Level | Bathroom | 2-Piece | ||
| Main Level | Kitchen | 9' x 8' | ||
| Main Level | Dining Room | 10' x 9' | ||
| Main Level | Living Room | 13' x 12' | ||
| Main Level | Balcony | 12' x 9' |
https://www.realtor.ca/real-estate/28367921/102-510-marsett-pl-saanich-royal-oak



