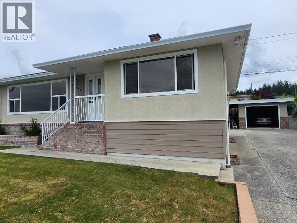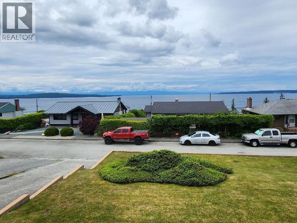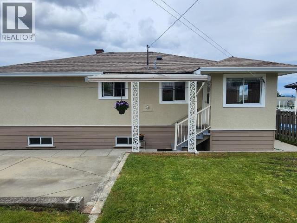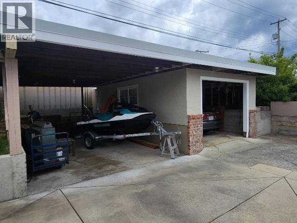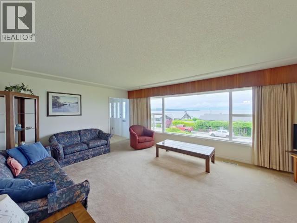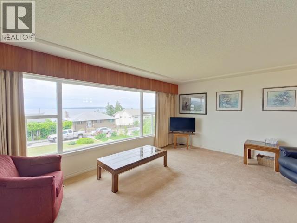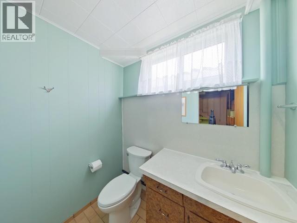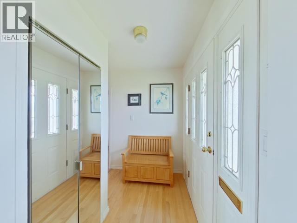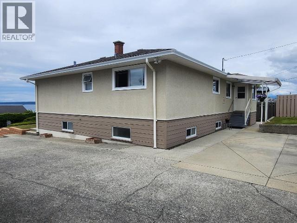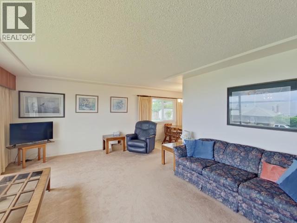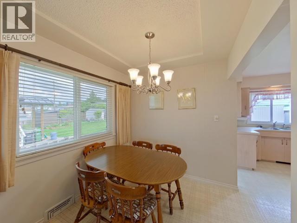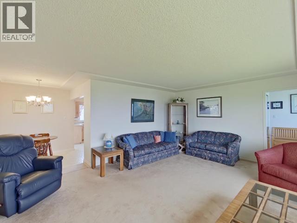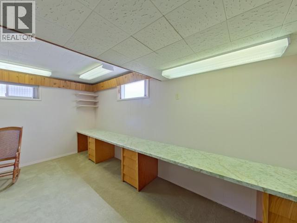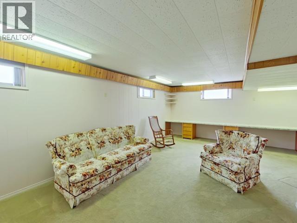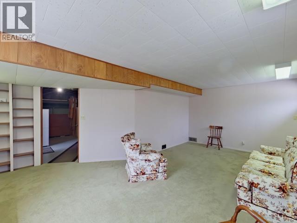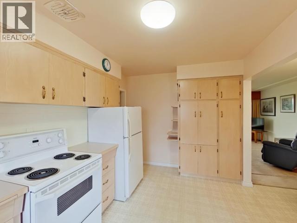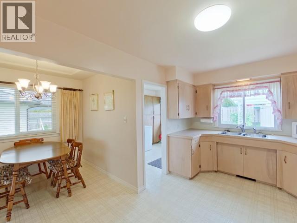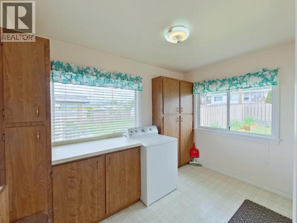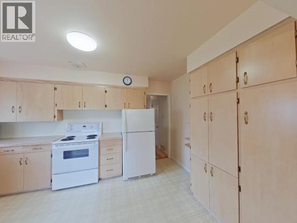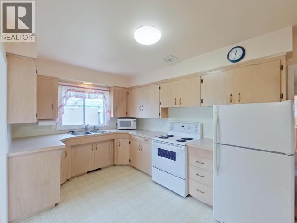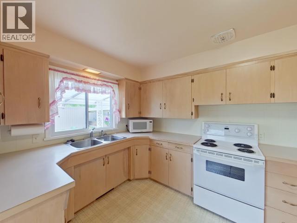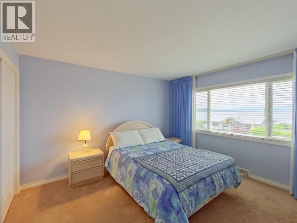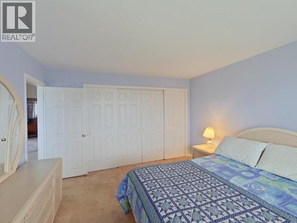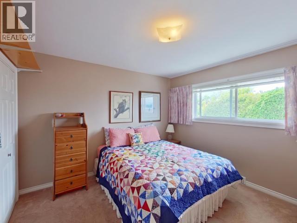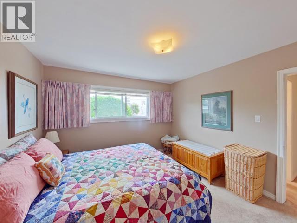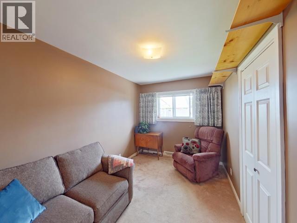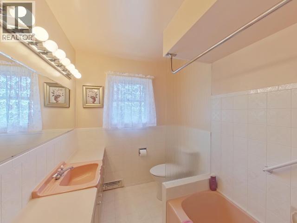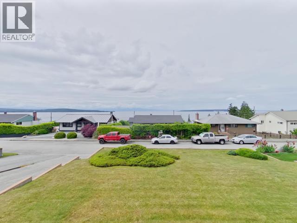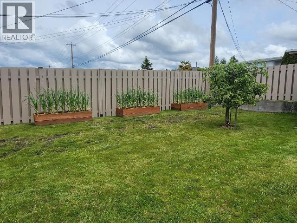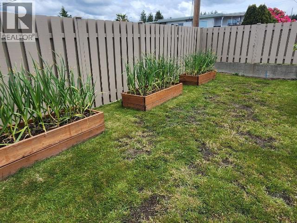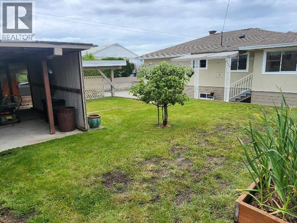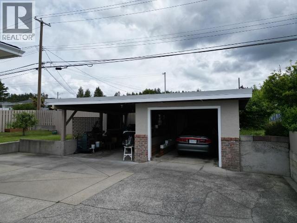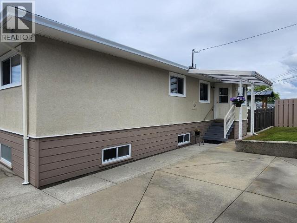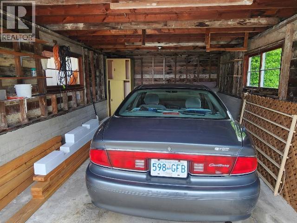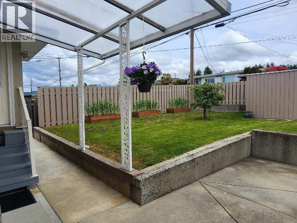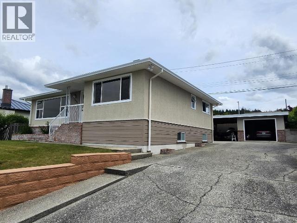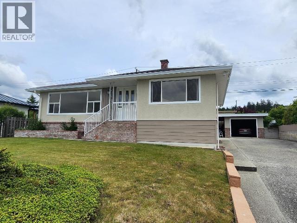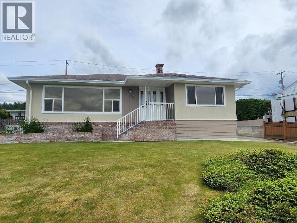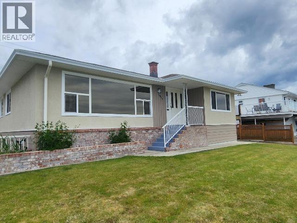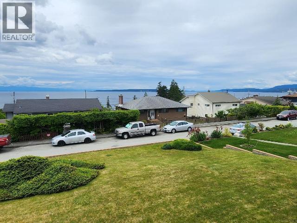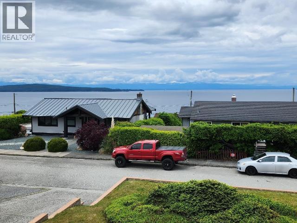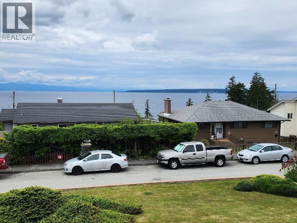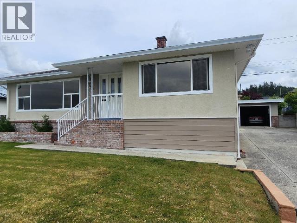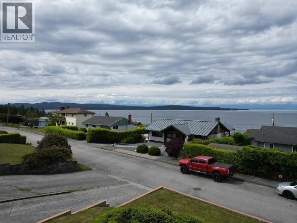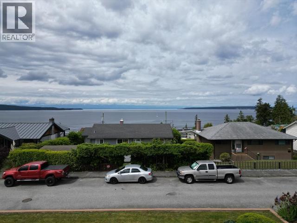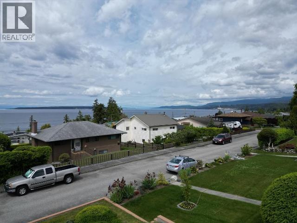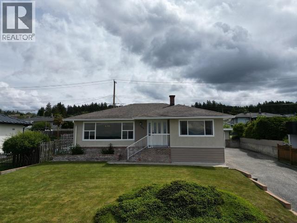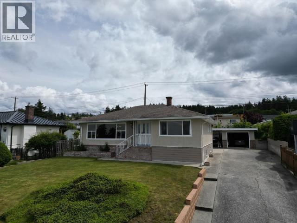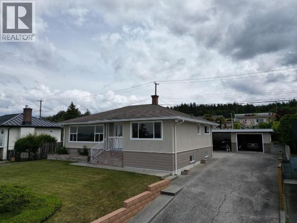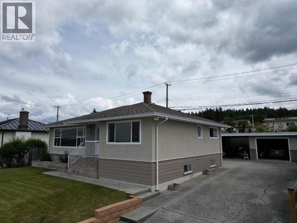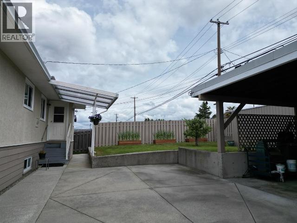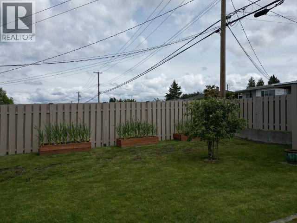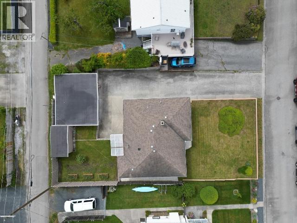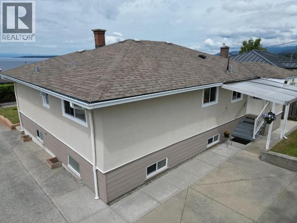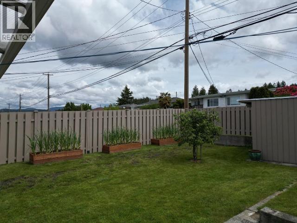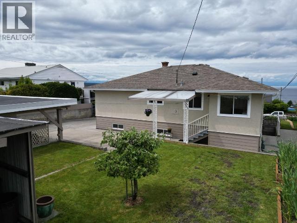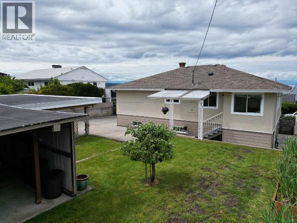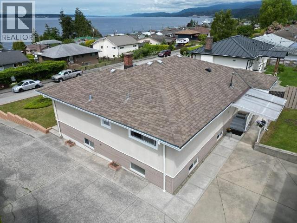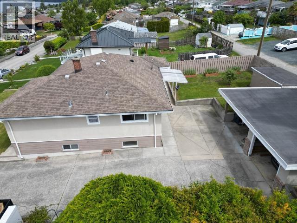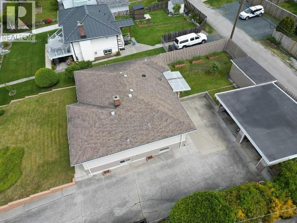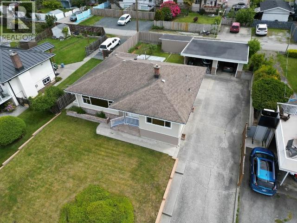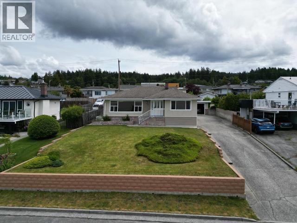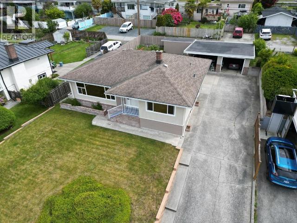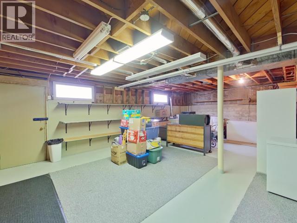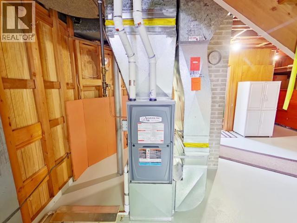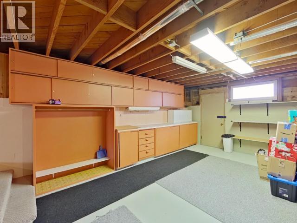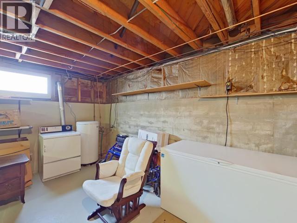3 Bedroom
2 Bathroom
2,348 ft2
None
Forced Air
Garden Area
$689,900
Gordon Park Ocean View Home First Time on the Market - Immaculate One-Owner Home Welcome to this beautifully maintained ocean view residence in sought-after Gordon Park, offered for the very first time. Pride of ownership is evident throughout this meticulously cared-for home, inside and out. Step inside and be instantly captivated by sweeping ocean views from the living room, dining room, and primary bedroom. The main floor offers a well-designed layout with three comfortable bedrooms, a full bathroom, a spacious kitchen, and a rear-entry porch with a convenient laundry area. The full-height basement adds significant value, featuring a large rec room, additional bedroom, bathroom, and ample storage--offering excellent potential for future development or suite conversion. Outside, the home continues to impress with pristine landscaping, a concrete driveway, fenced backyard, alley access, garage/workshop and carport. A rare opportunity in a prime location- don't miss out! (id:46156)
Property Details
|
MLS® Number
|
18999 |
|
Property Type
|
Single Family |
|
Amenities Near By
|
Shopping |
|
Features
|
Central Location, Southern Exposure |
|
Parking Space Total
|
2 |
|
Structure
|
Workshop |
|
View Type
|
Ocean View |
Building
|
Bathroom Total
|
2 |
|
Bedrooms Total
|
3 |
|
Constructed Date
|
1956 |
|
Construction Style Attachment
|
Detached |
|
Cooling Type
|
None |
|
Heating Fuel
|
Natural Gas |
|
Heating Type
|
Forced Air |
|
Size Interior
|
2,348 Ft2 |
|
Type
|
House |
Parking
Land
|
Acreage
|
No |
|
Fence Type
|
Fence |
|
Land Amenities
|
Shopping |
|
Landscape Features
|
Garden Area |
|
Size Frontage
|
67 Ft |
|
Size Irregular
|
8276 |
|
Size Total
|
8276 Sqft |
|
Size Total Text
|
8276 Sqft |
Rooms
| Level |
Type |
Length |
Width |
Dimensions |
|
Basement |
3pc Bathroom |
|
|
Measurements not available |
|
Basement |
Recreational, Games Room |
17 ft |
22 ft ,3 in |
17 ft x 22 ft ,3 in |
|
Basement |
Workshop |
30 ft ,11 in |
38 ft ,9 in |
30 ft ,11 in x 38 ft ,9 in |
|
Main Level |
Living Room |
14 ft ,1 in |
7 ft ,4 in |
14 ft ,1 in x 7 ft ,4 in |
|
Main Level |
Dining Room |
7 ft ,8 in |
7 ft ,7 in |
7 ft ,8 in x 7 ft ,7 in |
|
Main Level |
Kitchen |
14 ft ,5 in |
8 ft ,11 in |
14 ft ,5 in x 8 ft ,11 in |
|
Main Level |
Primary Bedroom |
12 ft ,2 in |
12 ft ,2 in |
12 ft ,2 in x 12 ft ,2 in |
|
Main Level |
4pc Bathroom |
|
|
Measurements not available |
|
Main Level |
Bedroom |
11 ft ,3 in |
11 ft ,6 in |
11 ft ,3 in x 11 ft ,6 in |
|
Main Level |
Bedroom |
11 ft ,3 in |
8 ft |
11 ft ,3 in x 8 ft |
|
Main Level |
Laundry Room |
14 ft ,1 in |
19 ft ,4 in |
14 ft ,1 in x 19 ft ,4 in |
https://www.realtor.ca/real-estate/28367471/3926-manitoba-ave-powell-river


