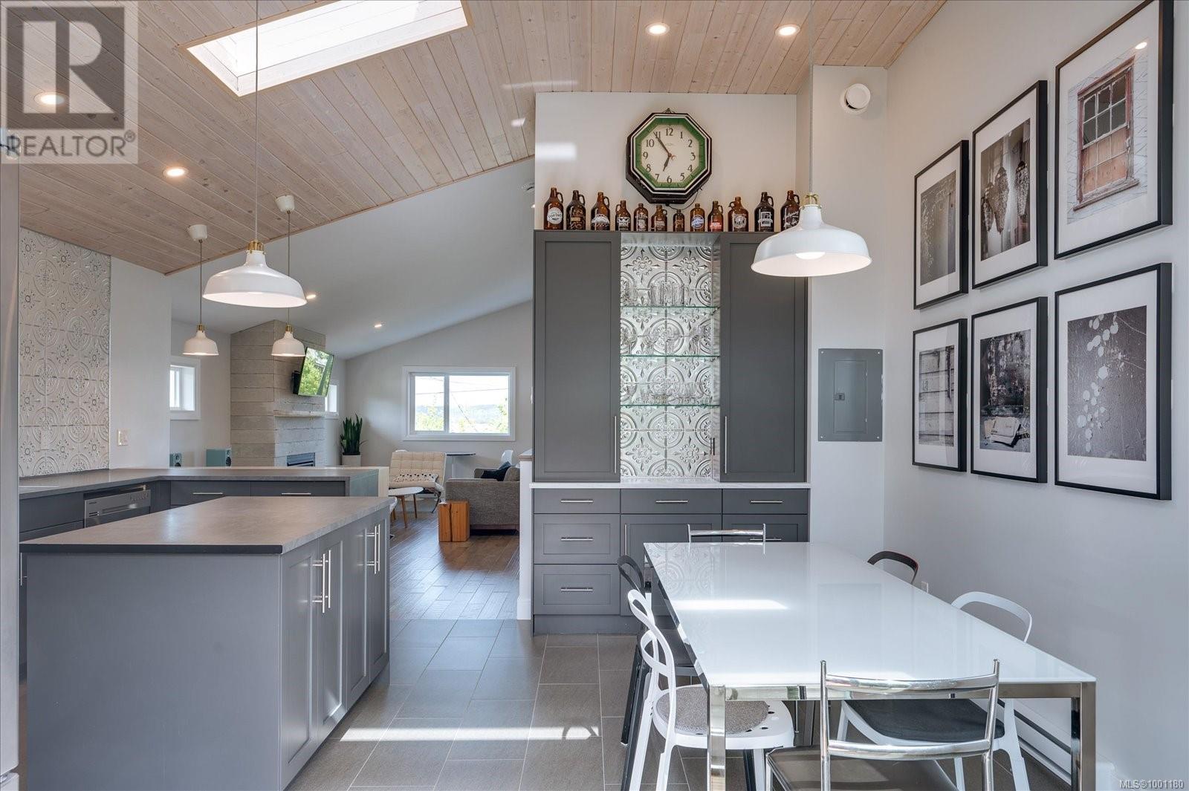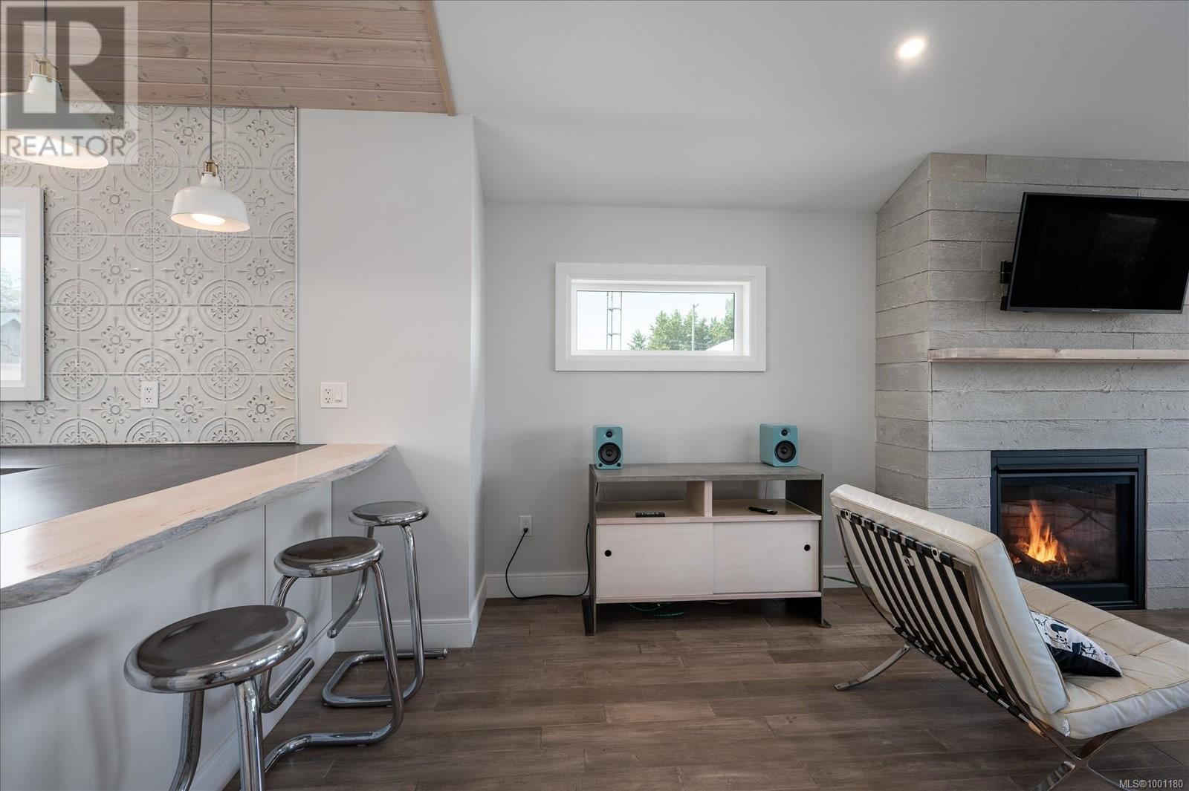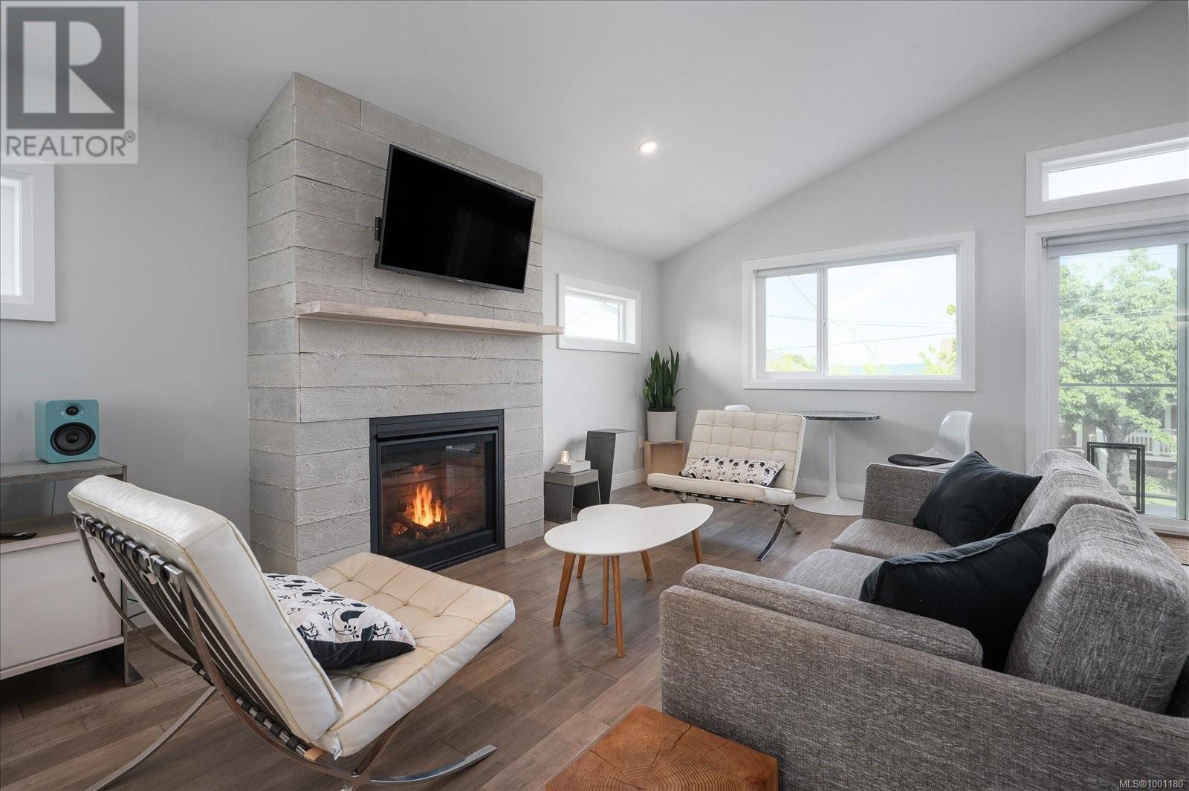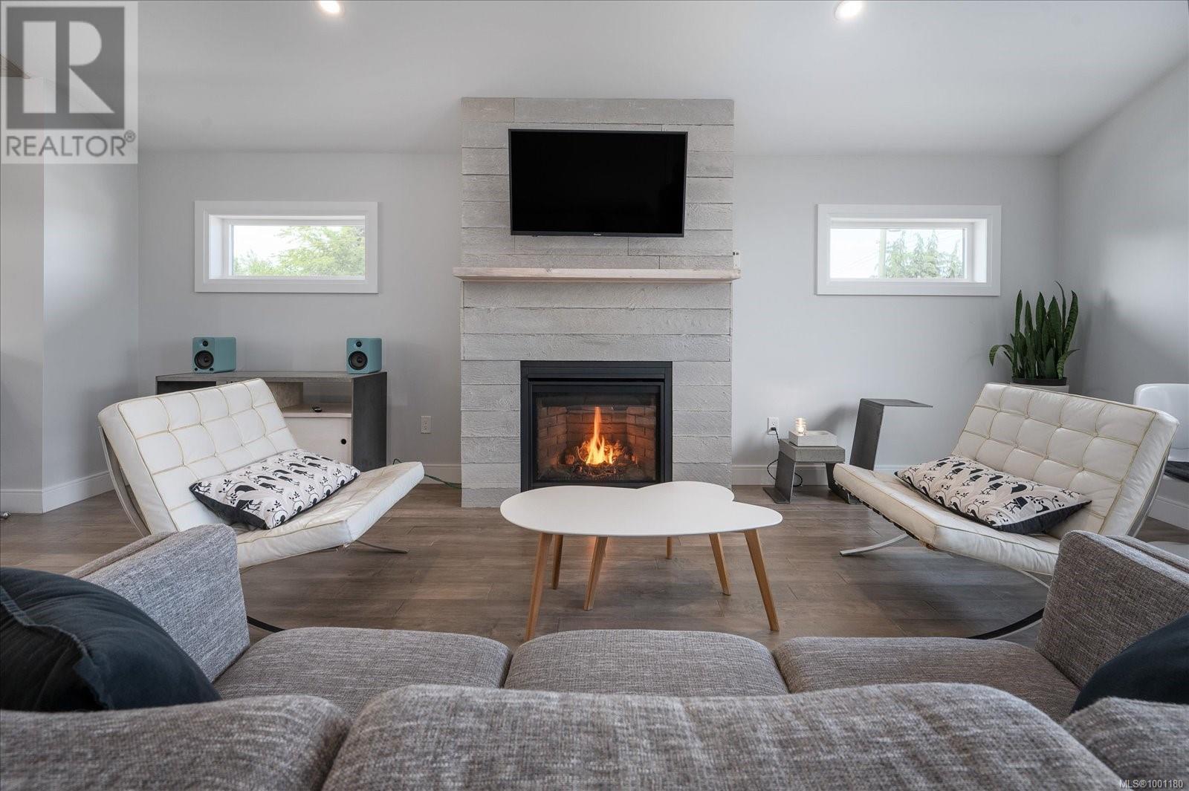4 Bedroom
4 Bathroom
2,481 ft2
Contemporary
Fireplace
None
Baseboard Heaters
$899,000
Experience modern West Coast living at 13 Gillespie St in Nanaimo, an ideal home for families in a welcoming, community-focused neighborhood. This 2018 custom-designed, ocean view home features vaulted ceilings and a bright, open-concept layout with custom finishes throughout. The main residence offers 3 spacious bedrooms and 3 baths, including a primary suite with ensuite, plus a flexible den perfect for a playroom or office. The kitchen and living areas are filled with natural light and ocean views, creating a warm, inviting space for gatherings. A self-contained 1 bed, 1 bath suite with separate entrance is perfect for extended family or short term rental income. The low-maintenance yard is fenced and offers space for gardening. Located on a quiet, family-friendly street in South Nanaimo, you’re steps from parks, schools, shopping, and minutes to the Hullo ferry and seaplane terminal. Measurements are approximate and must be verified if important. (id:46156)
Property Details
|
MLS® Number
|
1001180 |
|
Property Type
|
Single Family |
|
Neigbourhood
|
South Nanaimo |
|
Features
|
Central Location, Southern Exposure, Other |
|
Parking Space Total
|
3 |
|
View Type
|
Mountain View, Ocean View |
Building
|
Bathroom Total
|
4 |
|
Bedrooms Total
|
4 |
|
Appliances
|
Refrigerator, Stove, Washer, Dryer |
|
Architectural Style
|
Contemporary |
|
Constructed Date
|
2018 |
|
Cooling Type
|
None |
|
Fireplace Present
|
Yes |
|
Fireplace Total
|
1 |
|
Heating Fuel
|
Electric |
|
Heating Type
|
Baseboard Heaters |
|
Size Interior
|
2,481 Ft2 |
|
Total Finished Area
|
2208.23 Sqft |
|
Type
|
House |
Land
|
Access Type
|
Road Access |
|
Acreage
|
No |
|
Size Irregular
|
5530 |
|
Size Total
|
5530 Sqft |
|
Size Total Text
|
5530 Sqft |
|
Zoning Type
|
Residential |
Rooms
| Level |
Type |
Length |
Width |
Dimensions |
|
Second Level |
Ensuite |
|
|
7'10 x 4'11 |
|
Second Level |
Bedroom |
|
|
14'0 x 11'9 |
|
Second Level |
Living Room |
|
|
9'7 x 8'4 |
|
Second Level |
Bathroom |
|
|
6'8 x 3'0 |
|
Second Level |
Ensuite |
|
|
14'5 x 7'0 |
|
Second Level |
Primary Bedroom |
|
|
14'5 x 13'0 |
|
Second Level |
Dining Room |
|
|
7'4 x 14'6 |
|
Second Level |
Living Room |
|
|
18'11 x 20'4 |
|
Second Level |
Kitchen |
|
|
9'8 x 18'7 |
|
Main Level |
Kitchen |
|
|
12'11 x 9'11 |
|
Main Level |
Entrance |
|
|
5'5 x 14'7 |
|
Main Level |
Bathroom |
|
|
7'0 x 8'0 |
|
Main Level |
Office |
|
|
9'6 x 8'0 |
|
Main Level |
Bedroom |
|
|
9'6 x 10'4 |
|
Main Level |
Bedroom |
|
|
11'1 x 11'4 |
https://www.realtor.ca/real-estate/28367192/13-gillespie-st-nanaimo-south-nanaimo



















































































