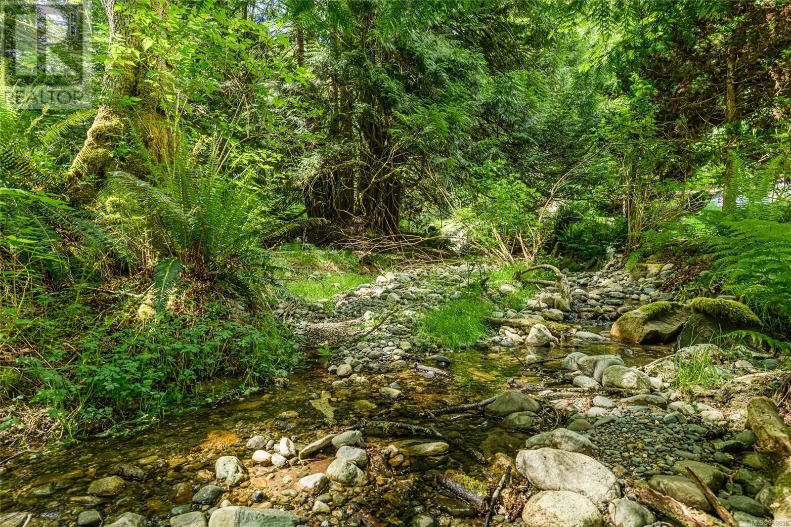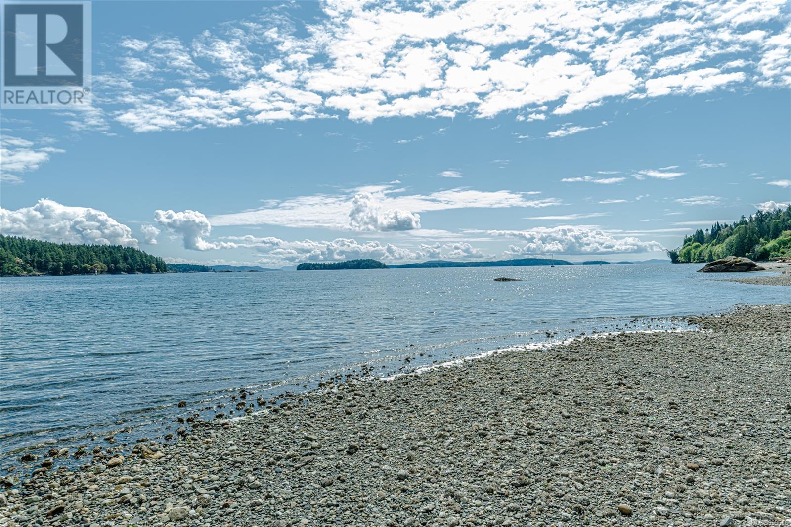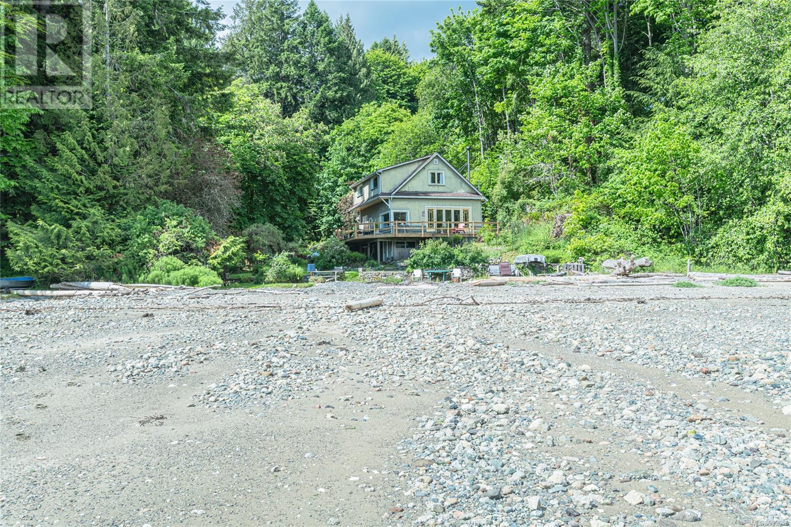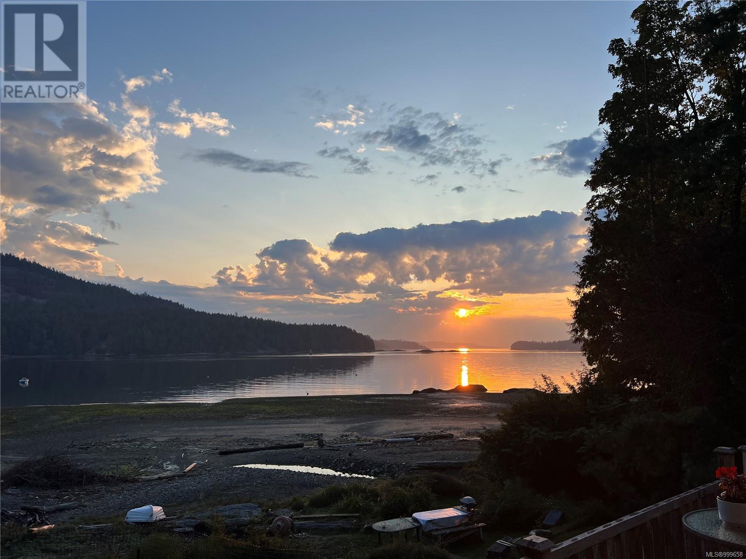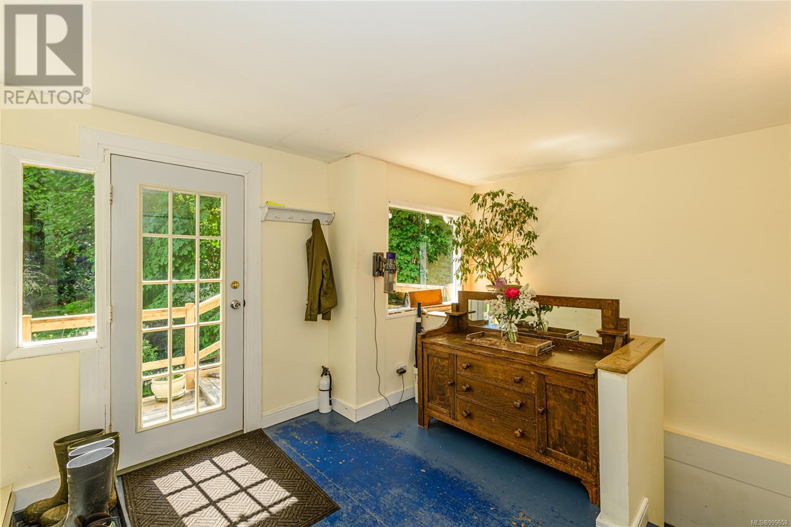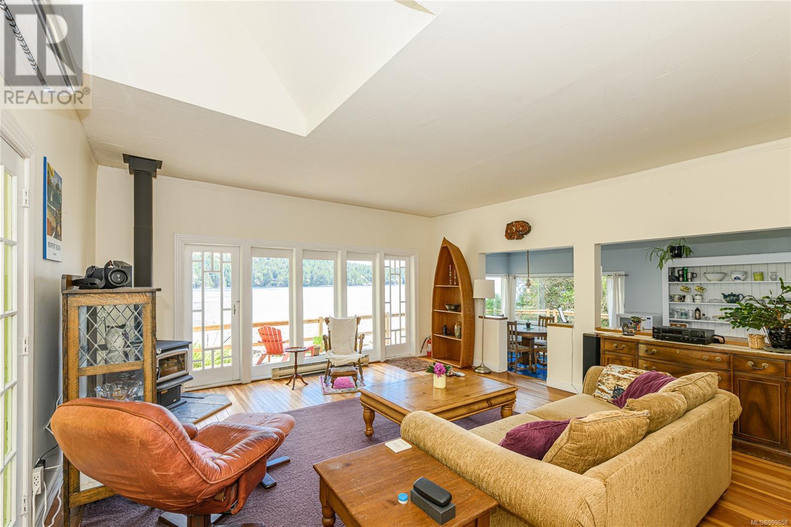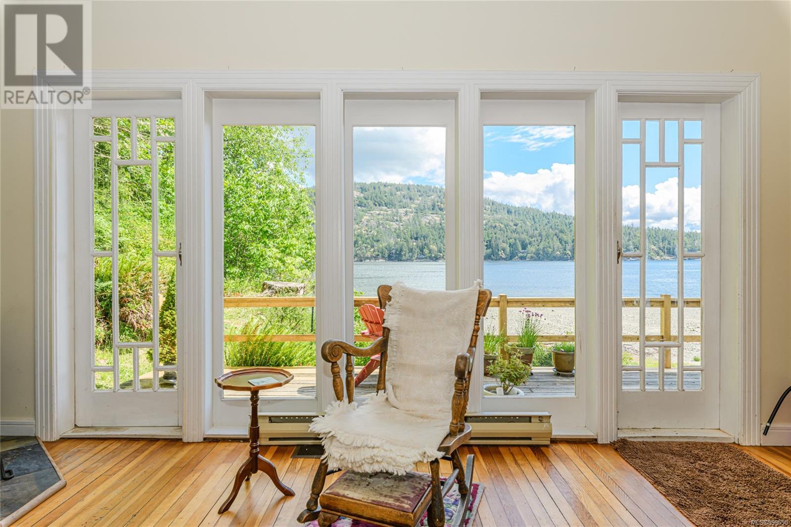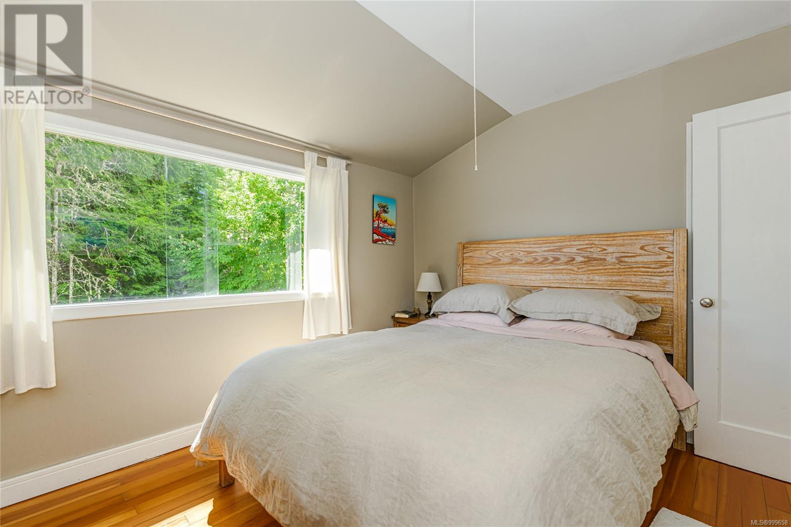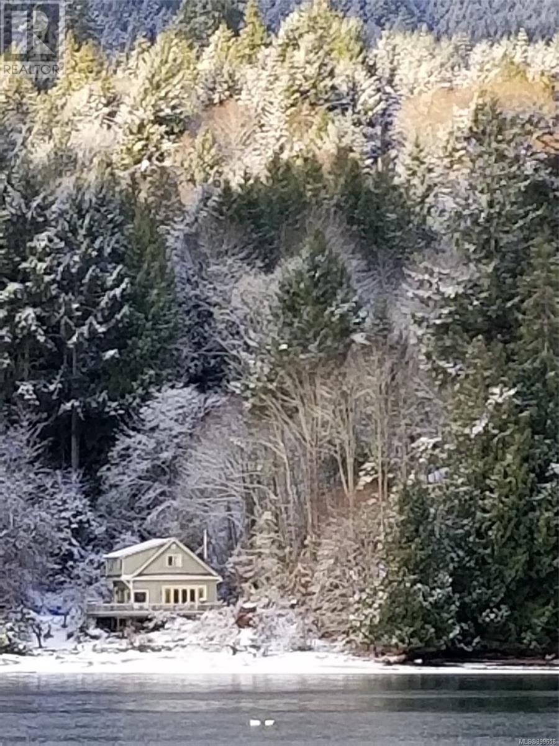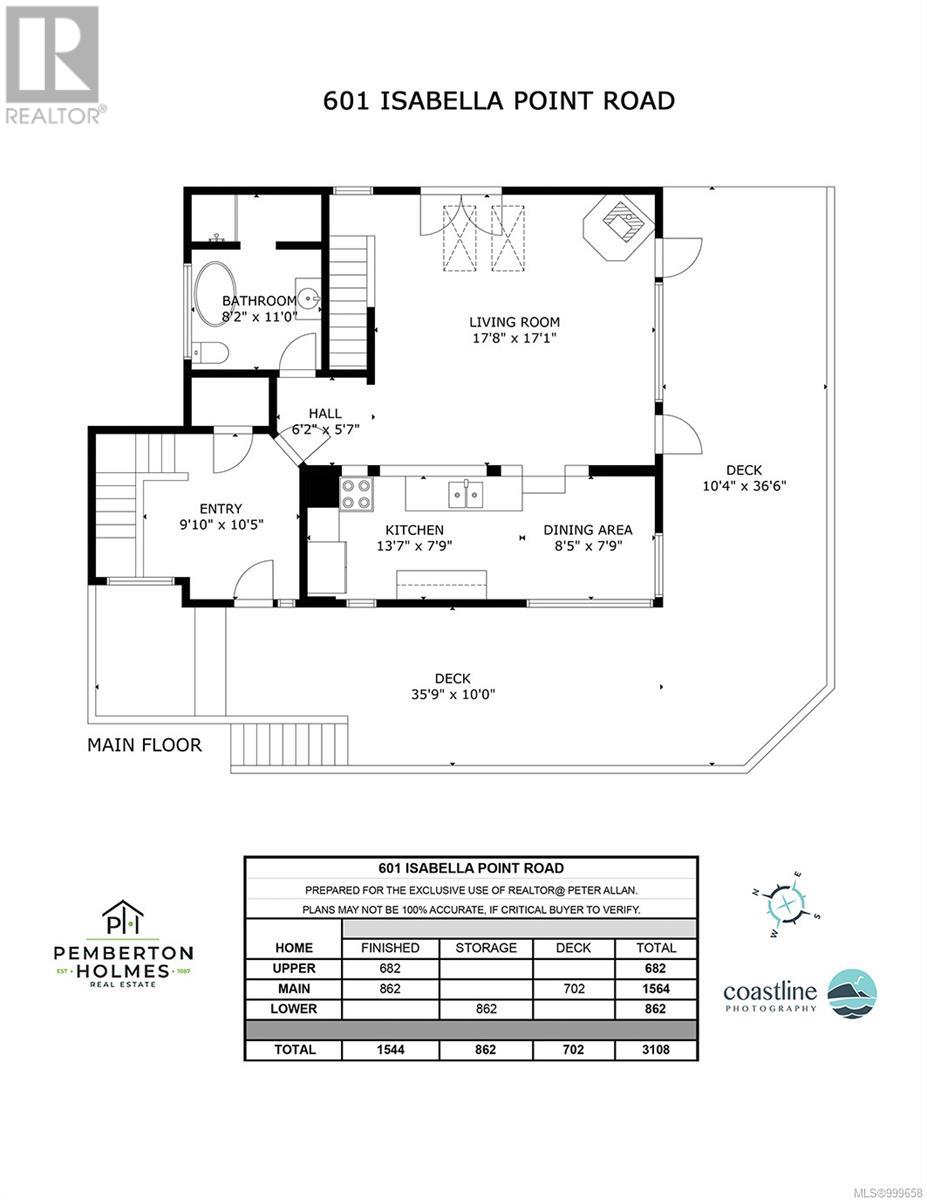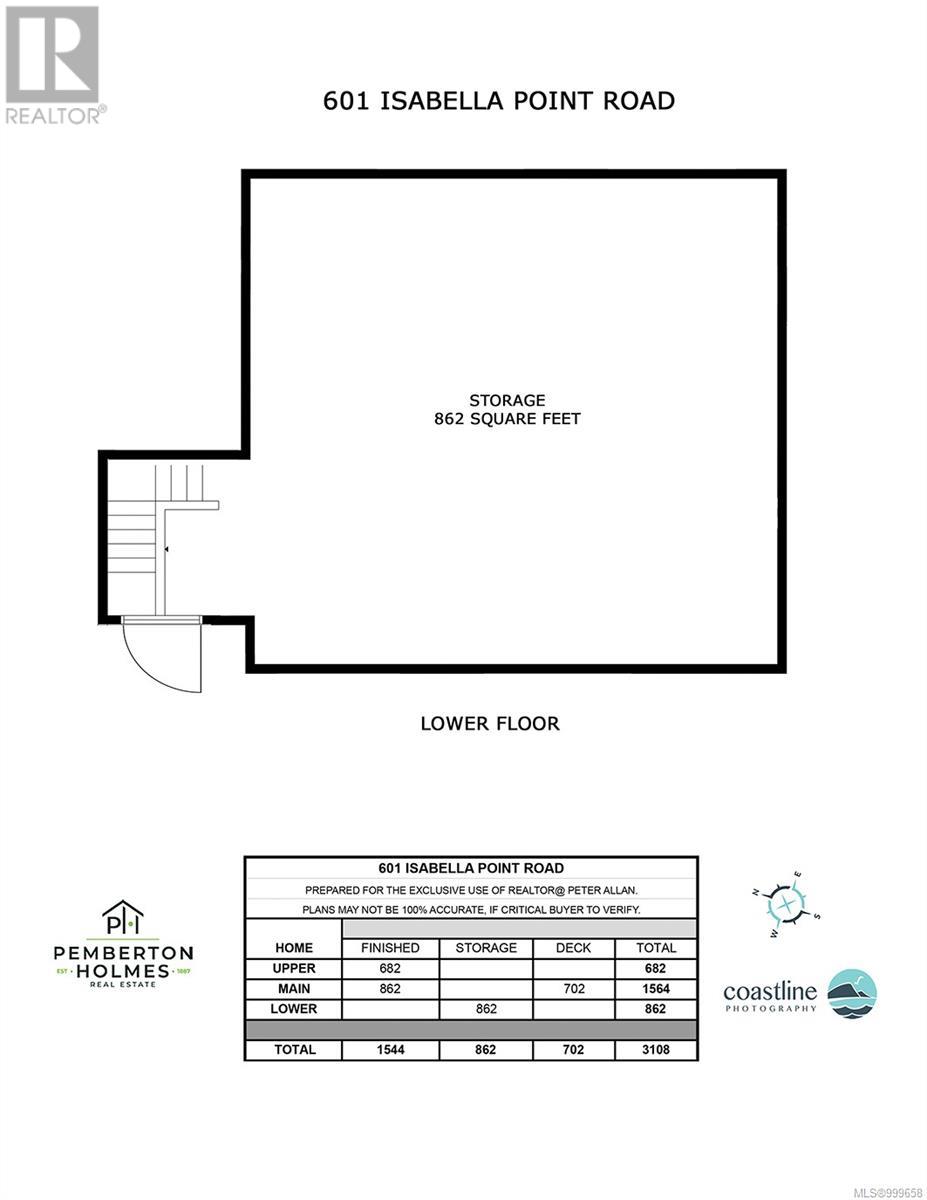3 Bedroom
1 Bathroom
2,406 ft2
Character, Cottage, Cabin
Fireplace
Air Conditioned
Baseboard Heaters, Heat Pump
Waterfront On Ocean
$1,095,000
Paradise Found: private sanctuary on an idyllic 0.7-acre oceanfront property. Enjoy eagle-song, a year-round babbling creek, peace and tranquility beneath an ancient chestnut tree. A rare opportunity overlooking Fulford Harbour with a stunning walk-on sand & pebble beach at your doorstep! A charming 1928 cottage is sited to enjoy gorgeous views and sunrises, nestled among majestic trees on a quiet rural road. This vintage home has 3 BRs up + office, French doors, skylights, clawfoot tub, and wood floors. Upgrades include heat pump and UV water filtration system. The spacious wraparound deck is perfect for quiet contemplation and observing abundant bird life. Anchor your boat in sight of your couch—a true boater’s or kayaker’s paradise with Gulf Islands National Park just a 10-minute paddle away. Go crabbing and fish for searun cutthroat and salmon in your new saltwater front yard! Gather around the beach fire pit with friends and family and enjoy the natural oceanfront picnic area. (id:46156)
Property Details
|
MLS® Number
|
999658 |
|
Property Type
|
Single Family |
|
Neigbourhood
|
Salt Spring |
|
Features
|
Park Setting, Private Setting, Irregular Lot Size, Other |
|
Parking Space Total
|
3 |
|
Structure
|
Shed |
|
View Type
|
Ocean View |
|
Water Front Type
|
Waterfront On Ocean |
Building
|
Bathroom Total
|
1 |
|
Bedrooms Total
|
3 |
|
Appliances
|
Refrigerator, Stove, Washer, Dryer |
|
Architectural Style
|
Character, Cottage, Cabin |
|
Constructed Date
|
1928 |
|
Cooling Type
|
Air Conditioned |
|
Fireplace Present
|
Yes |
|
Fireplace Total
|
1 |
|
Heating Fuel
|
Electric |
|
Heating Type
|
Baseboard Heaters, Heat Pump |
|
Size Interior
|
2,406 Ft2 |
|
Total Finished Area
|
1544 Sqft |
|
Type
|
House |
Land
|
Access Type
|
Road Access |
|
Acreage
|
No |
|
Size Irregular
|
0.7 |
|
Size Total
|
0.7 Ac |
|
Size Total Text
|
0.7 Ac |
|
Zoning Description
|
R |
|
Zoning Type
|
Residential |
Rooms
| Level |
Type |
Length |
Width |
Dimensions |
|
Second Level |
Other |
|
|
11'2 x 11'2 |
|
Second Level |
Office |
|
|
10'11 x 11'2 |
|
Second Level |
Bedroom |
|
|
12'3 x 9'11 |
|
Second Level |
Primary Bedroom |
|
|
12'5 x 9'11 |
|
Second Level |
Bedroom |
|
|
8'6 x 11'2 |
|
Main Level |
Other |
|
|
6'2 x 5'7 |
|
Main Level |
Bathroom |
|
|
4-Piece |
|
Main Level |
Kitchen |
|
|
7'9 x 13'7 |
|
Main Level |
Dining Room |
|
|
7'9 x 8'5 |
|
Main Level |
Living Room |
|
|
17'8 x 17'1 |
|
Main Level |
Entrance |
|
|
10'5 x 9'10 |
https://www.realtor.ca/real-estate/28367041/601-isabella-point-rd-salt-spring-salt-spring














