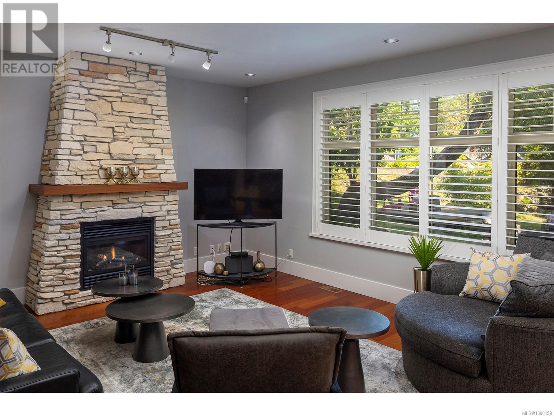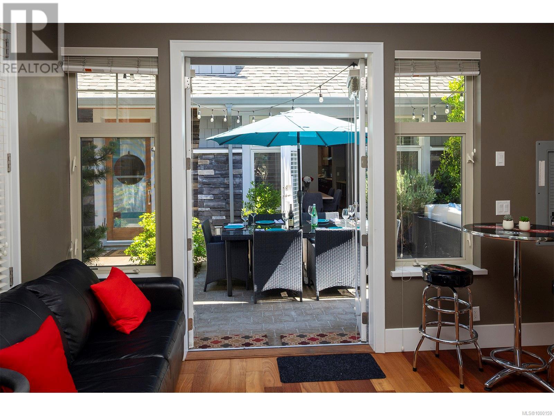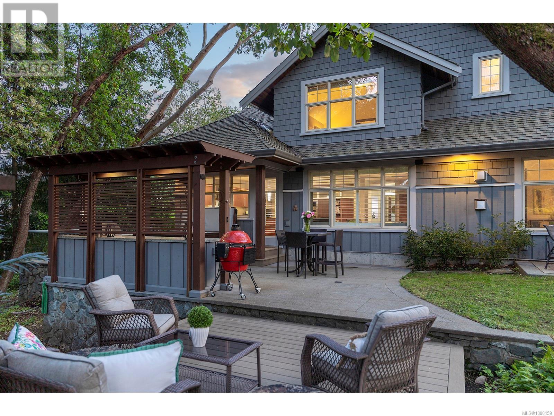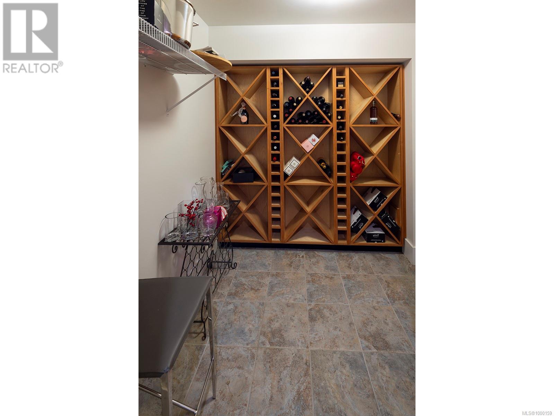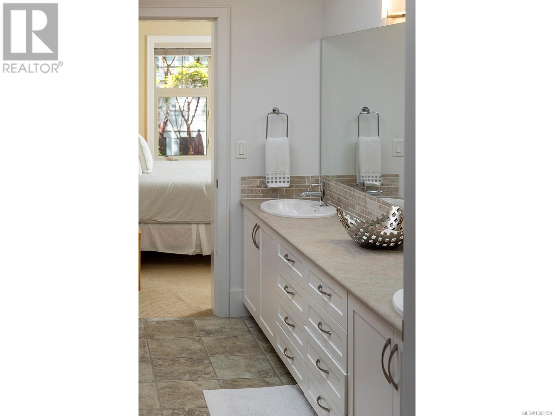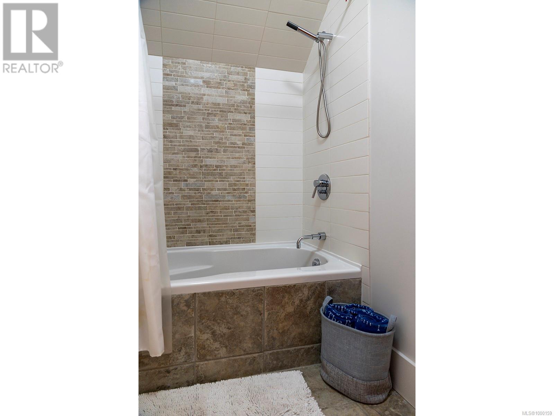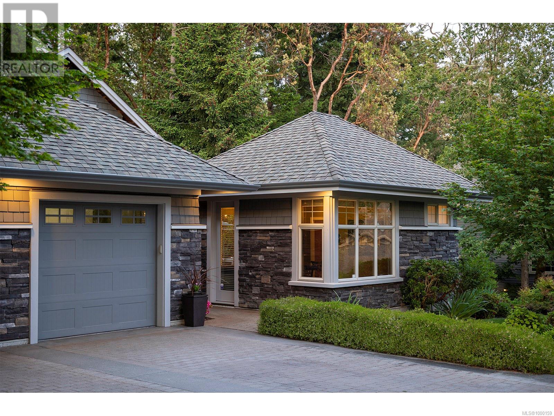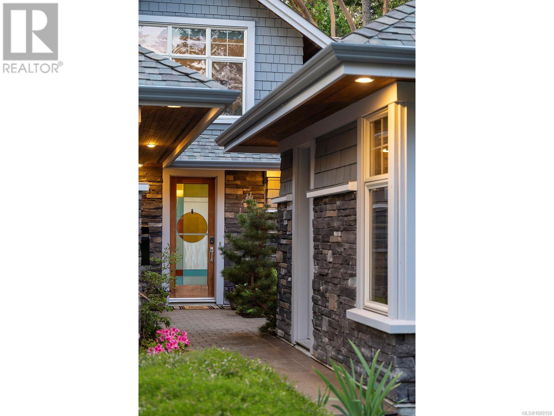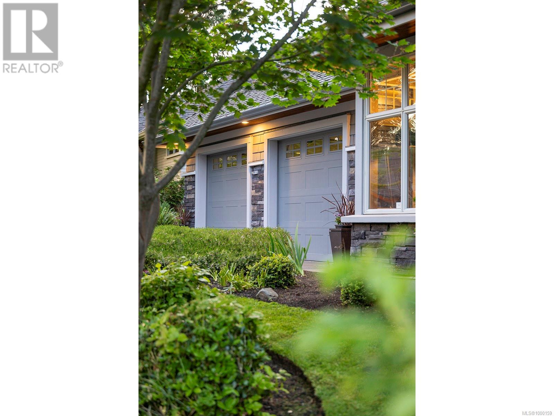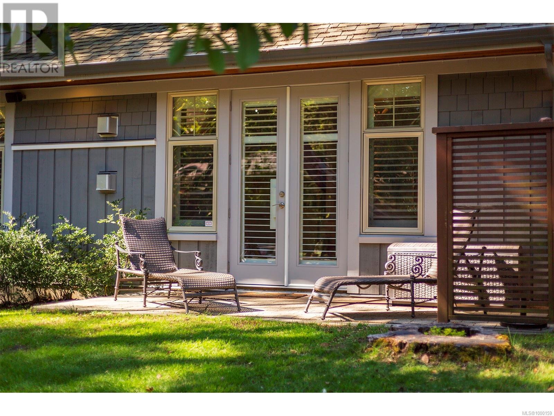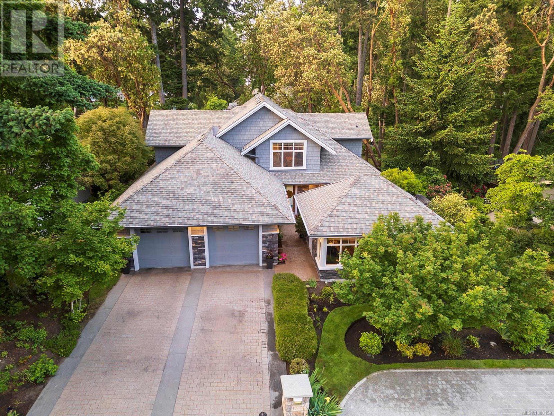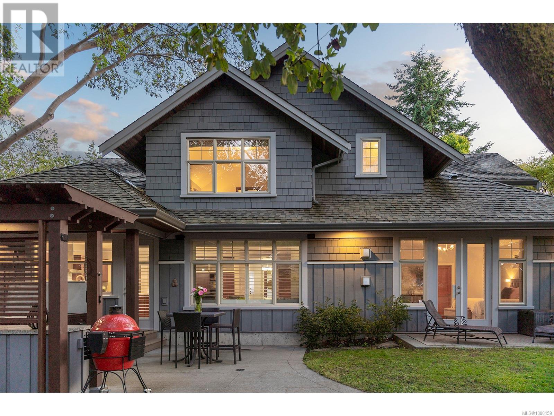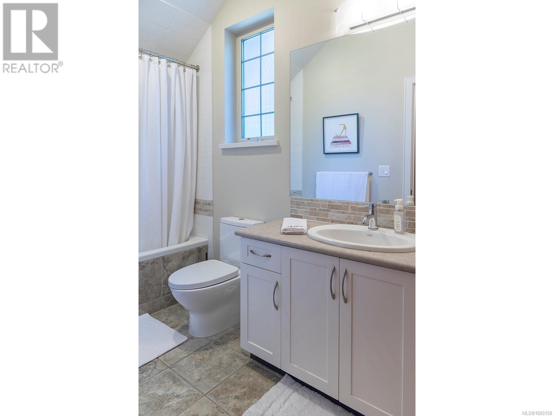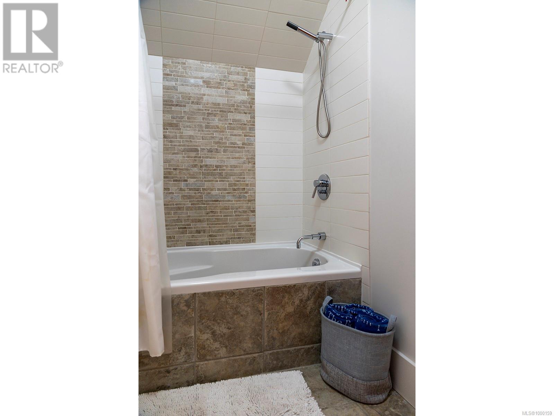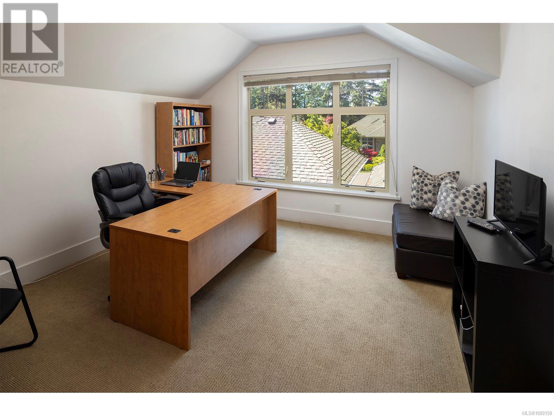1267 Oceanwood Lane Saanich, British Columbia V8X 0A4
$2,399,000Maintenance,
$200 Monthly
Maintenance,
$200 MonthlyThis exceptional West Coast home is situated in a private Cordova Bay cul-de-sac featuring mature gardens, underground services, and an exclusive atmosphere. Originally built as the model home by renowned builder Citta, it offers over 4,400 square feet of quality craftsmanship and thoughtful design. The main floor boasts an open-concept kitchen with an oversized island that flows seamlessly into the living and dining areas, which open onto a private terrace complete with a cozy gas fireplace, California shutters throughout the main level add both privacy and style. The primary bedrm, located on the main floor, features its own gas fireplace, direct backyard access, an updated ensuite with a walk-in shower, and a custom walk-in closet. Upstairs are 3 spacious bedrms, including one with an ensuite and walk-in closet, plus a well-appointed shared bathroom. A detached casita with a private two-piece bathroom offers versatile space for use as a home office, studio, guest suite, or gym. Outdoor living is exceptional, with a fully equipped outdoor kitchen featuring granite countertops, built-in barbecue and fridge, two composite decks, and a six-person hot tub surrounded by mature arbutus and fir trees. The front courtyard includes a built-in Napoleon gas fireplace, ideal for entertaining. The home has been meticulously maintained and updated, including professionally painted exterior and main floor, upgraded HVAC systems, a new ensuite shower, California shutters, an upgraded Telus security system, gutter guards, and an in-ground irrigation system supporting the mature landscaping. Conveniently located approximately 15 minutes from downtown Victoria and the airport, this home offers easy access to the Lochside Trail, Mount Doug hiking trails, Mattick’s Farm, the Root Cellar, Broadmead Village, two nearby beach access points, and Cordova Bay Golf Course: a highly desirable Cordova Bay location, offering an upscale and accessible lifestyle. (id:46156)
Open House
This property has open houses!
1:00 pm
Ends at:3:00 pm
Property Details
| MLS® Number | 1000159 |
| Property Type | Single Family |
| Neigbourhood | Cordova Bay |
| Community Features | Pets Allowed With Restrictions, Family Oriented |
| Features | Cul-de-sac, Park Setting, Private Setting, Other |
| Parking Space Total | 2 |
| Plan | Vis6414 |
| Structure | Patio(s) |
Building
| Bathroom Total | 6 |
| Bedrooms Total | 4 |
| Constructed Date | 2008 |
| Cooling Type | None |
| Fireplace Present | Yes |
| Fireplace Total | 2 |
| Heating Fuel | Electric, Natural Gas |
| Heating Type | Forced Air |
| Size Interior | 5,071 Ft2 |
| Total Finished Area | 4406 Sqft |
| Type | House |
Land
| Acreage | No |
| Size Irregular | 14994 |
| Size Total | 14994 Sqft |
| Size Total Text | 14994 Sqft |
| Zoning Type | Residential |
Rooms
| Level | Type | Length | Width | Dimensions |
|---|---|---|---|---|
| Second Level | Ensuite | 4-Piece | ||
| Second Level | Bedroom | 13' x 12' | ||
| Second Level | Bedroom | 13' x 12' | ||
| Second Level | Bedroom | 14' x 13' | ||
| Second Level | Ensuite | 4-Piece | ||
| Lower Level | Bathroom | 3-Piece | ||
| Lower Level | Family Room | 23' x 17' | ||
| Main Level | Bathroom | 2-Piece | ||
| Main Level | Office | 14' x 11' | ||
| Main Level | Laundry Room | 10' x 8' | ||
| Main Level | Ensuite | 5-Piece | ||
| Main Level | Bathroom | 2-Piece | ||
| Main Level | Primary Bedroom | 18' x 15' | ||
| Main Level | Patio | 17' x 8' | ||
| Main Level | Kitchen | 18' x 14' | ||
| Main Level | Dining Room | 14' x 14' | ||
| Main Level | Patio | 22' x 19' | ||
| Main Level | Patio | 40' x 14' | ||
| Main Level | Living Room | 14' x 14' | ||
| Main Level | Entrance | 12' x 8' | ||
| Additional Accommodation | Kitchen | 6' x 6' |
https://www.realtor.ca/real-estate/28366573/1267-oceanwood-lane-saanich-cordova-bay






