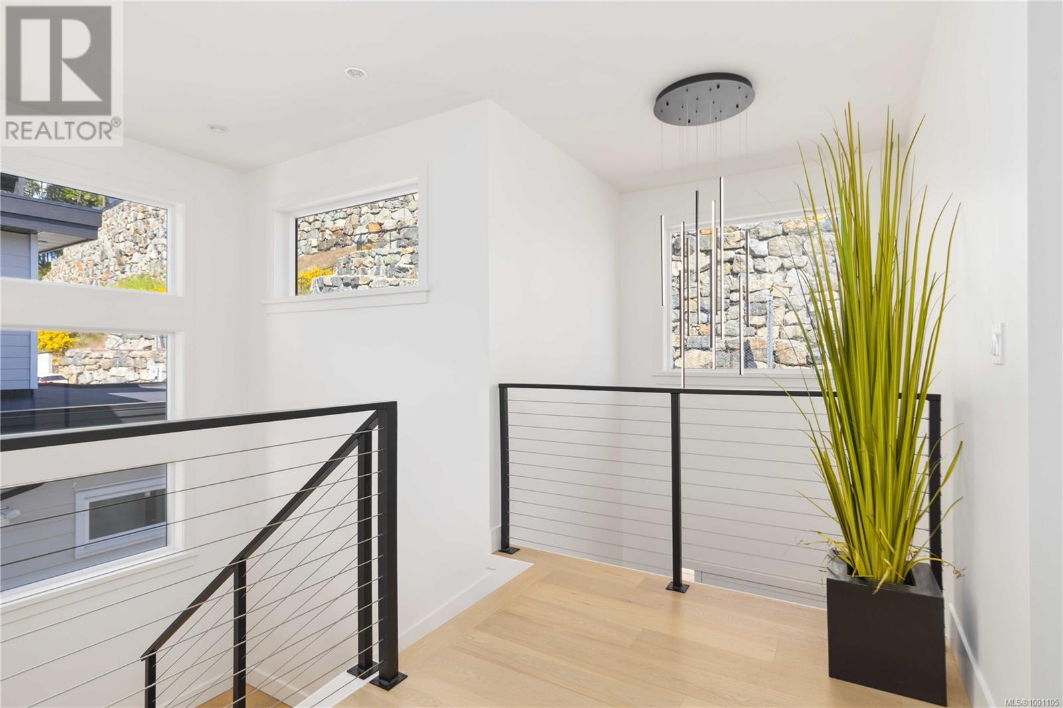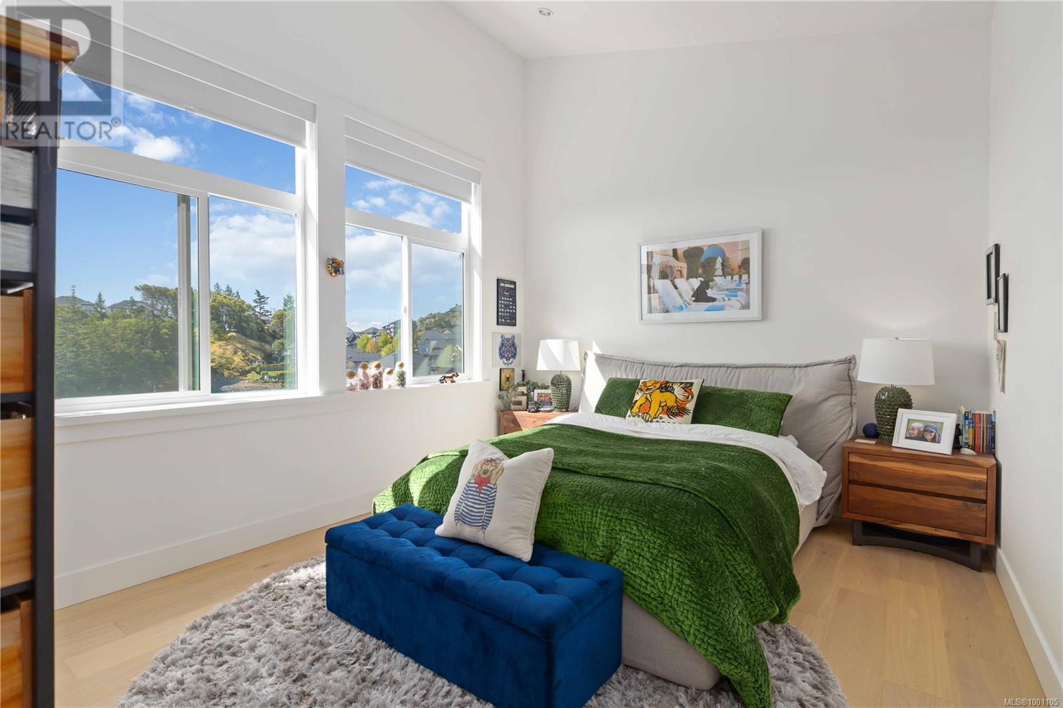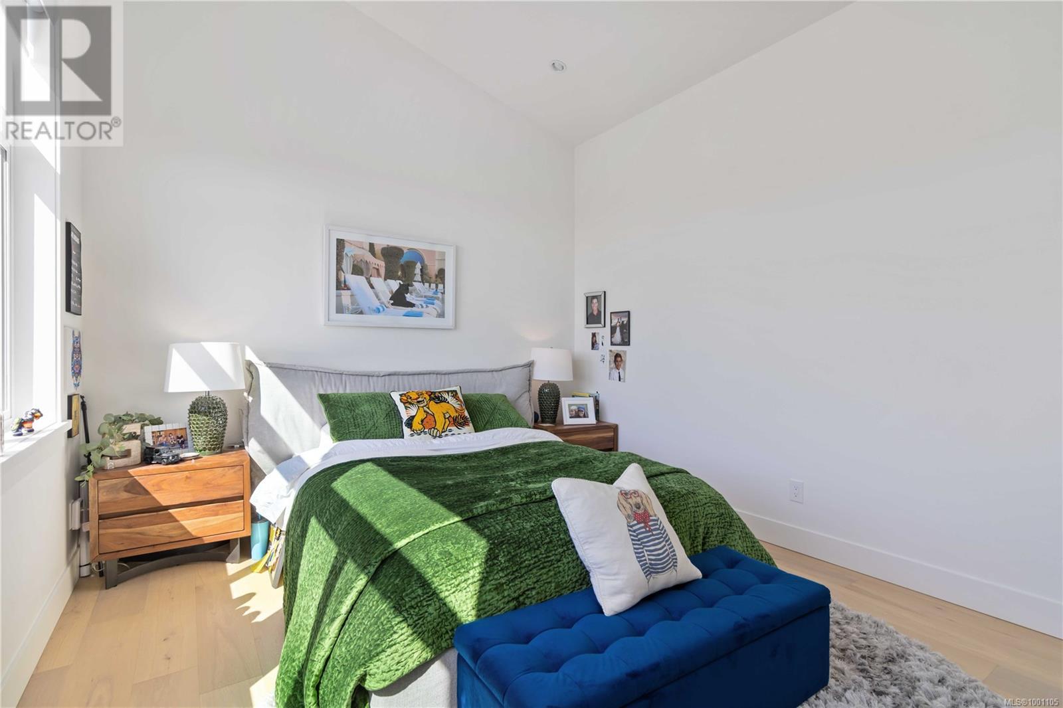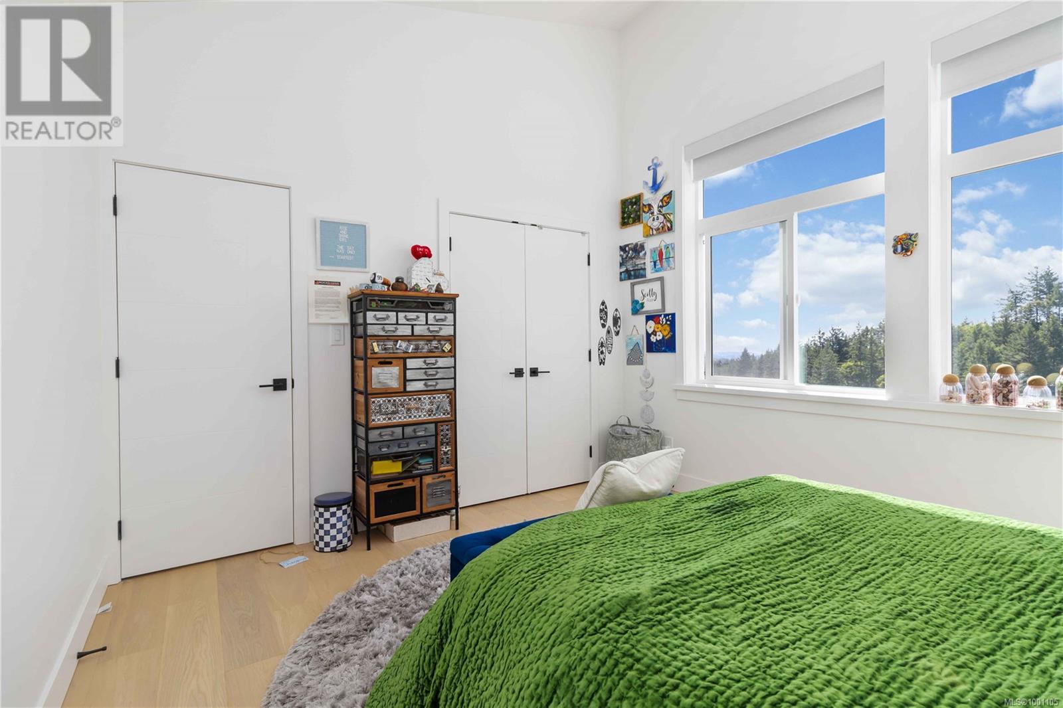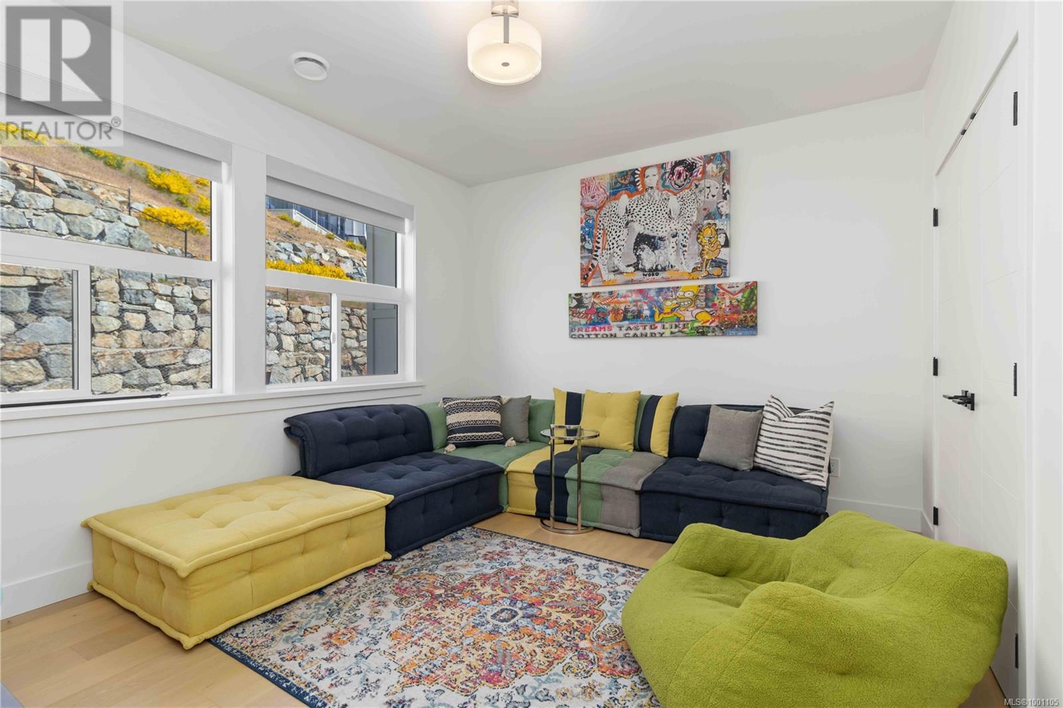1157 Spirit Crt Langford, British Columbia V9B 0B5
$1,799,000Maintenance,
$50 Monthly
Maintenance,
$50 MonthlyExceptional quality-built nearly brand new 4BD, 4BA home (without the GST!) in Victoria's premier resort community of Bear Mountain. Offering spectacular, panoramic views of Mount Baker, San Juan Islands, Salish Sea and the city of Victoria from all principle rooms, including from the yard and the legal 1BD suite. High end finishes include beautiful 8ft wood entry door, lighted wine display cabinet, hardwood flooring throughout, vaulted ceilings on the upper level, 2 zone heat pump, gas fired on-demand hot water, motorized window coverings, built-in vacuum system and much more! The kitchen is a dream with a large hidden pantry, separate bar sink, quartz counters & backsplash, cabinets with lots of rollout storage, 5 burner gas range & an oversize stainless fridge. Double sliding doors open to incredible deck space to take in the views & the city lights. Stylish rear yard w/ turf & pavers is extremely low maintenance & always looks great! Just a 3 min drive to Bear Mountain Village. (id:46156)
Property Details
| MLS® Number | 1001105 |
| Property Type | Single Family |
| Neigbourhood | Bear Mountain |
| Community Features | Pets Allowed, Family Oriented |
| Features | Cul-de-sac, Other |
| Parking Space Total | 4 |
| Plan | Eps6581 |
| View Type | City View, Mountain View, Ocean View |
Building
| Bathroom Total | 4 |
| Bedrooms Total | 4 |
| Constructed Date | 2023 |
| Cooling Type | Air Conditioned |
| Fireplace Present | Yes |
| Fireplace Total | 1 |
| Heating Fuel | Other |
| Heating Type | Baseboard Heaters, Heat Pump |
| Size Interior | 3,883 Ft2 |
| Total Finished Area | 3473 Sqft |
| Type | House |
Land
| Acreage | No |
| Size Irregular | 6272 |
| Size Total | 6272 Sqft |
| Size Total Text | 6272 Sqft |
| Zoning Type | Residential |
Rooms
| Level | Type | Length | Width | Dimensions |
|---|---|---|---|---|
| Second Level | Laundry Room | 6 ft | 10 ft | 6 ft x 10 ft |
| Second Level | Bathroom | 5 ft | 13 ft | 5 ft x 13 ft |
| Second Level | Bedroom | 13 ft | 12 ft | 13 ft x 12 ft |
| Second Level | Bedroom | 13 ft | 12 ft | 13 ft x 12 ft |
| Second Level | Ensuite | 15 ft | 8 ft | 15 ft x 8 ft |
| Second Level | Primary Bedroom | 15 ft | 16 ft | 15 ft x 16 ft |
| Lower Level | Bathroom | 5 ft | 8 ft | 5 ft x 8 ft |
| Lower Level | Kitchen | 14 ft | 9 ft | 14 ft x 9 ft |
| Lower Level | Living Room | 11 ft | 16 ft | 11 ft x 16 ft |
| Lower Level | Bedroom | 10 ft | 13 ft | 10 ft x 13 ft |
| Lower Level | Recreation Room | 17 ft | 16 ft | 17 ft x 16 ft |
| Lower Level | Den | 10 ft | 16 ft | 10 ft x 16 ft |
| Main Level | Pantry | 5 ft | 8 ft | 5 ft x 8 ft |
| Main Level | Kitchen | 15 ft | 16 ft | 15 ft x 16 ft |
| Main Level | Dining Room | 12 ft | 16 ft | 12 ft x 16 ft |
| Main Level | Living Room | 19 ft | 17 ft | 19 ft x 17 ft |
| Main Level | Bathroom | 6 ft | 7 ft | 6 ft x 7 ft |
| Main Level | Entrance | 7 ft | 16 ft | 7 ft x 16 ft |
https://www.realtor.ca/real-estate/28366572/1157-spirit-crt-langford-bear-mountain



















