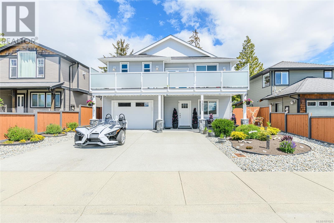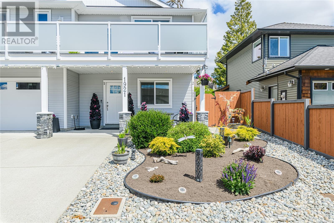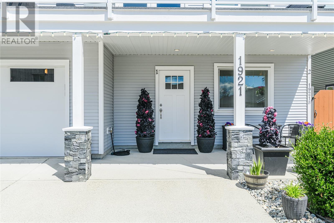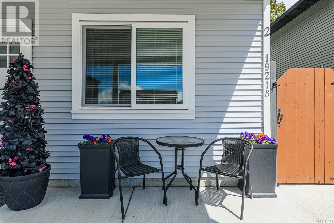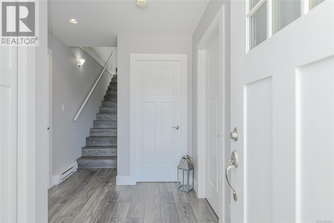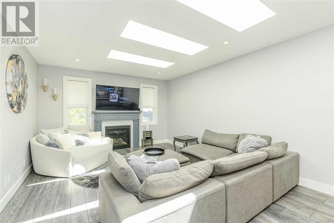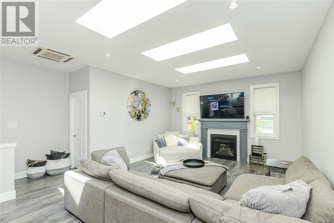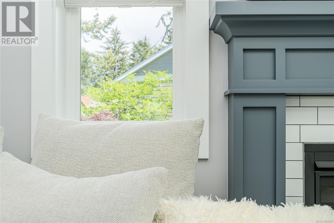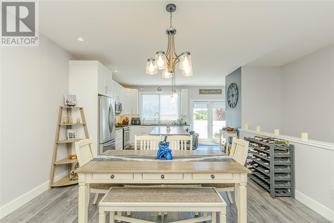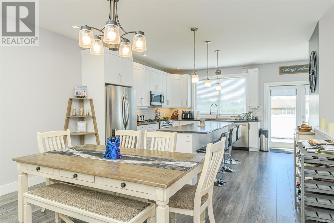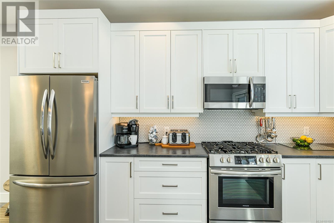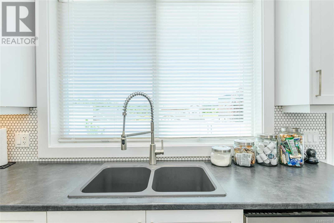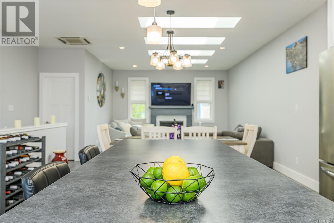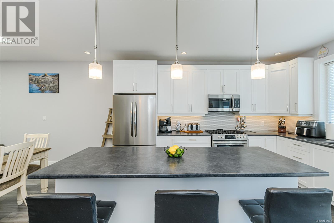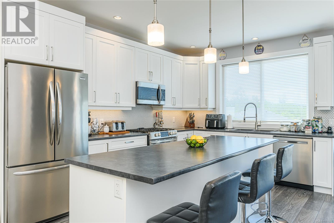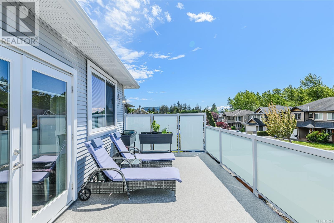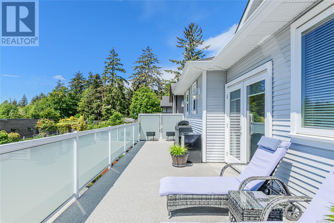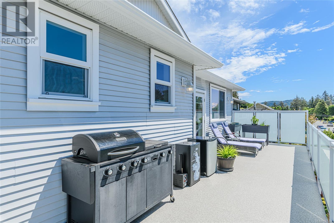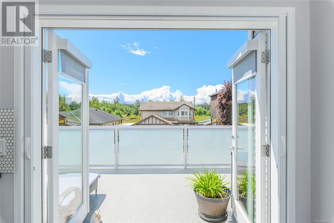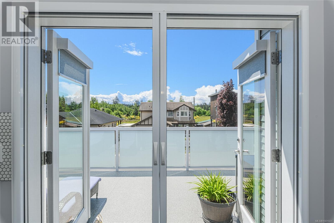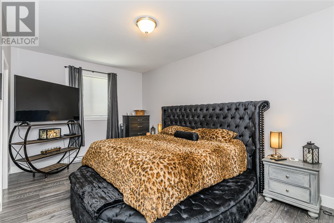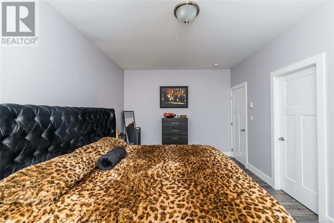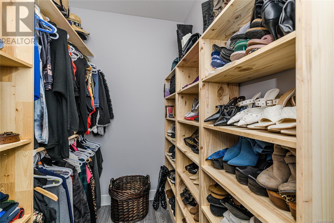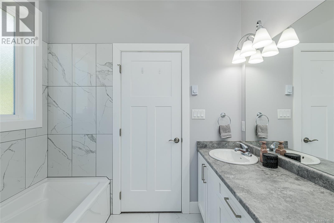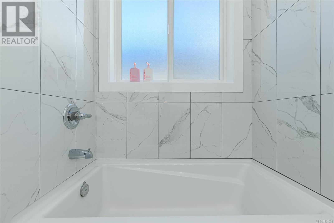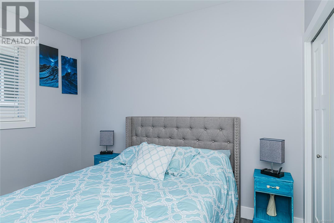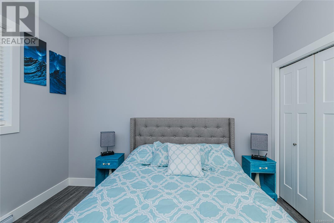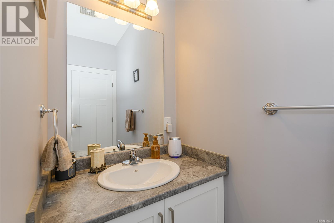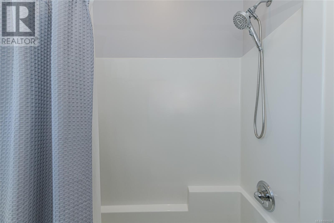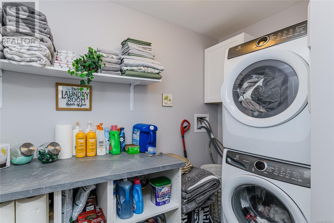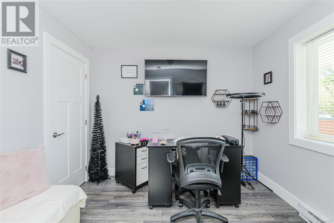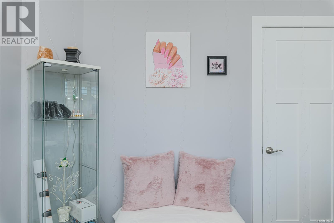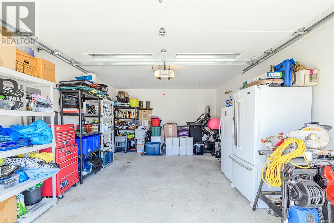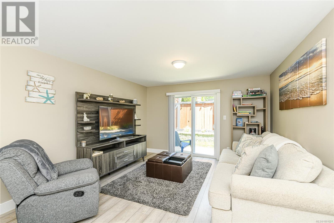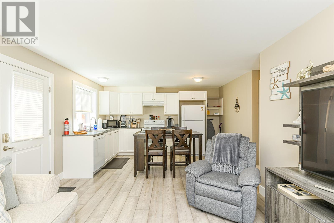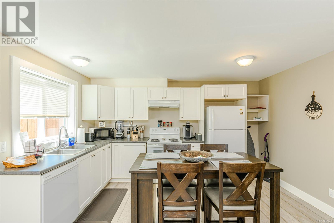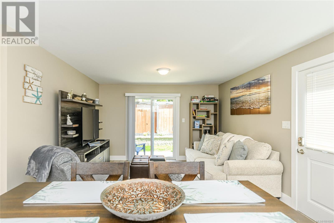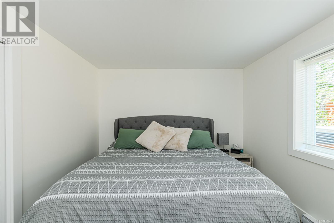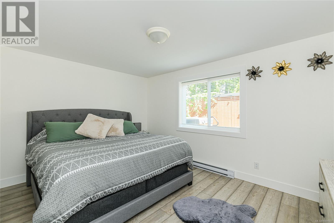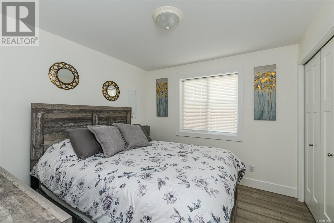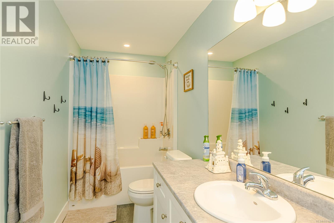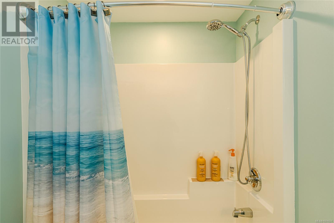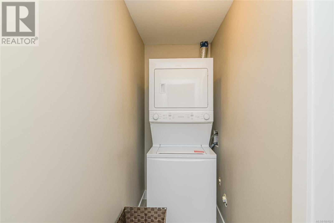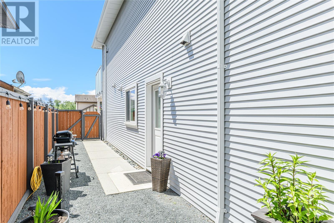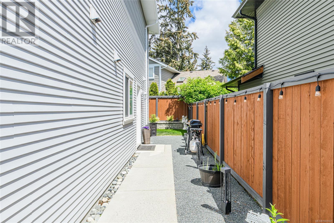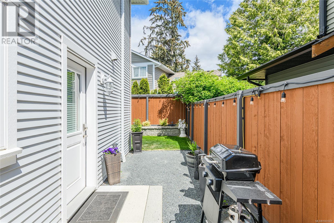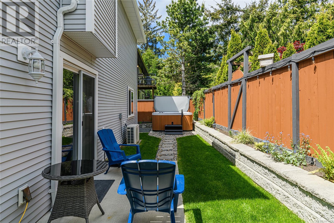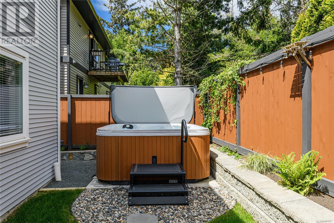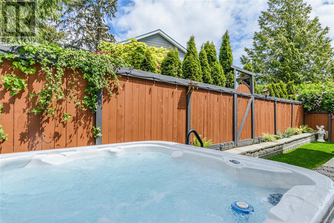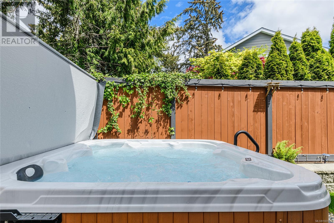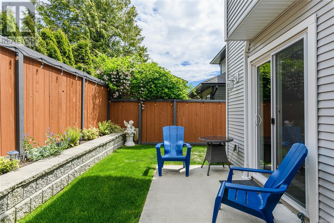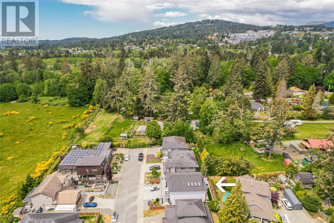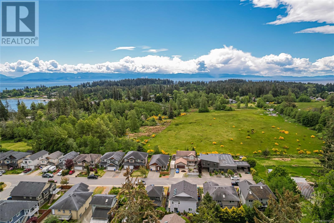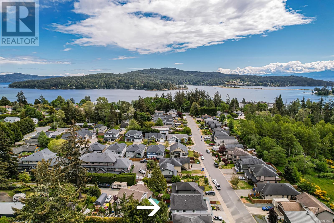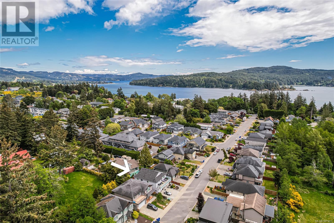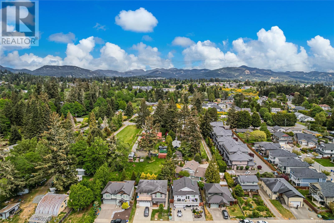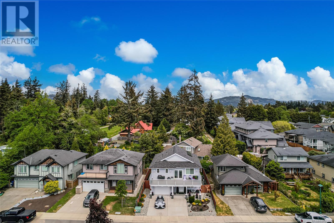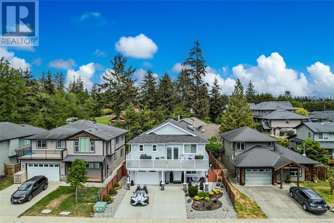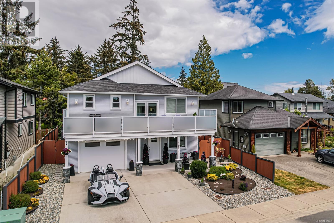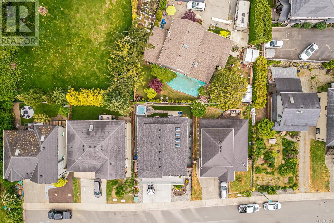1921 Tominny Rd Sooke, British Columbia V9Z 0P8
5 Bedroom
3 Bathroom
2,471 ft2
Fireplace
See Remarks
Baseboard Heaters, Heat Pump
$999,999
Nestled on a quiet cul-de-sac in the heart of Sooke, this beautifully maintained, turn-key home is close to the marina, Wiffen Spit, and the lush paths of Ed MacGregor Park. The main residence offers three well-appointed bedrooms - two up and one on the main - along with two full bathrooms and the comfort of a heat pump. Relax and unwind while you enjoy quiet evenings in the hot tub. Below, a fully legal 2-bedroom, 1-bath suite with its own laundry and private entry is Airbnb approved, presenting an exceptional opportunity for revenue or extended family living. A rare find in an unbeatable location, where lifestyle and investment align. (id:46156)
Property Details
| MLS® Number | 1001021 |
| Property Type | Single Family |
| Neigbourhood | Sooke Vill Core |
| Features | Other, Marine Oriented |
| Parking Space Total | 4 |
Building
| Bathroom Total | 3 |
| Bedrooms Total | 5 |
| Constructed Date | 2019 |
| Cooling Type | See Remarks |
| Fireplace Present | Yes |
| Fireplace Total | 1 |
| Heating Fuel | Electric |
| Heating Type | Baseboard Heaters, Heat Pump |
| Size Interior | 2,471 Ft2 |
| Total Finished Area | 2471 Sqft |
| Type | House |
Land
| Acreage | No |
| Size Irregular | 3768 |
| Size Total | 3768 Sqft |
| Size Total Text | 3768 Sqft |
| Zoning Type | Residential |
Rooms
| Level | Type | Length | Width | Dimensions |
|---|---|---|---|---|
| Lower Level | Entrance | 7'3 x 8'8 | ||
| Lower Level | Bathroom | 4-Piece | ||
| Lower Level | Kitchen | 13'11 x 8'8 | ||
| Lower Level | Living Room | 12'7 x 14'10 | ||
| Lower Level | Bedroom | 10'6 x 9'9 | ||
| Lower Level | Bedroom | 10 ft | 10 ft | 10 ft x 10 ft |
| Lower Level | Bedroom | 14 ft | 10 ft | 14 ft x 10 ft |
| Main Level | Storage | 7'10 x 4'11 | ||
| Main Level | Bathroom | 4-Piece | ||
| Main Level | Ensuite | 4-Piece | ||
| Main Level | Dining Room | 14 ft | 9 ft | 14 ft x 9 ft |
| Main Level | Living Room | 14 ft | 16 ft | 14 ft x 16 ft |
| Main Level | Kitchen | 12 ft | 14 ft | 12 ft x 14 ft |
| Main Level | Bedroom | 11 ft | 12 ft | 11 ft x 12 ft |
| Main Level | Primary Bedroom | 11 ft | 18 ft | 11 ft x 18 ft |
https://www.realtor.ca/real-estate/28366250/1921-tominny-rd-sooke-sooke-vill-core


