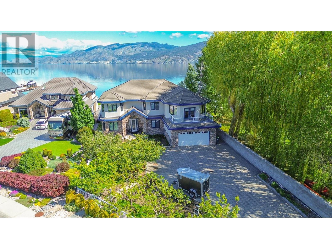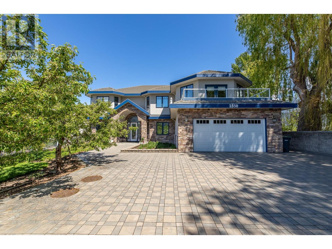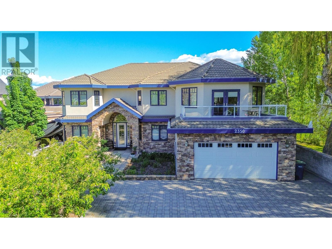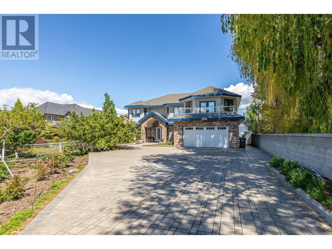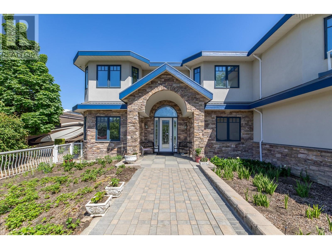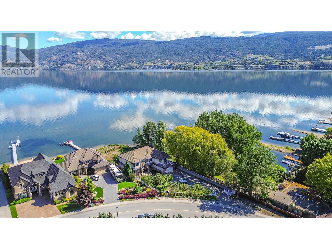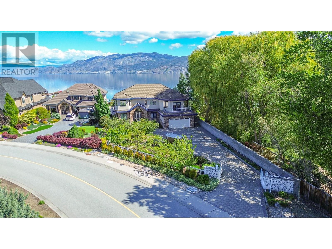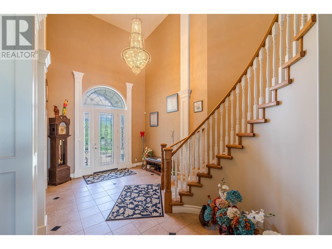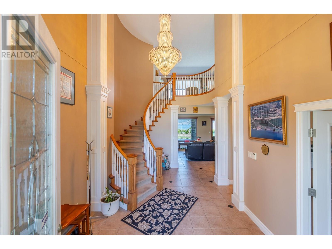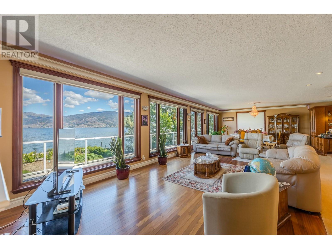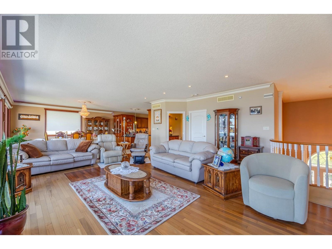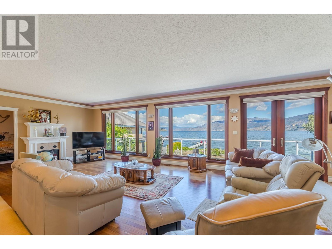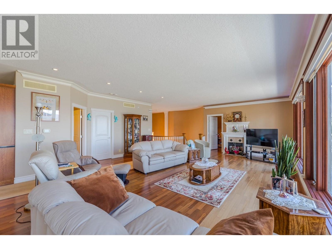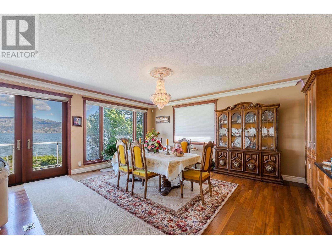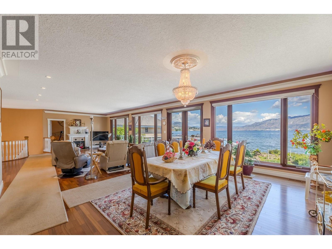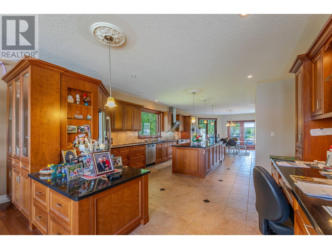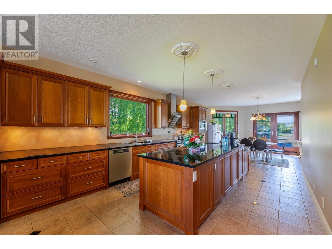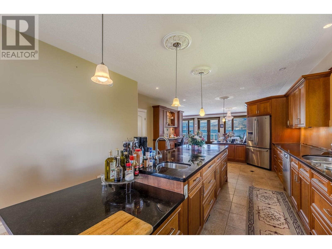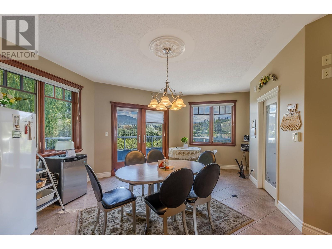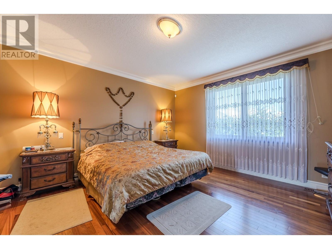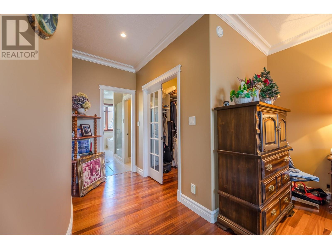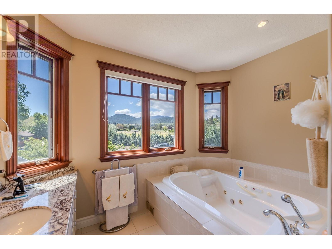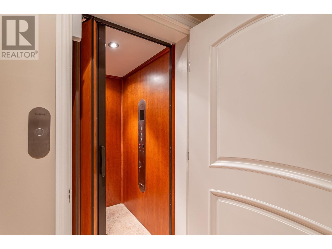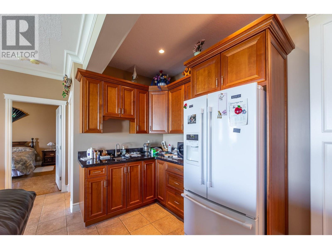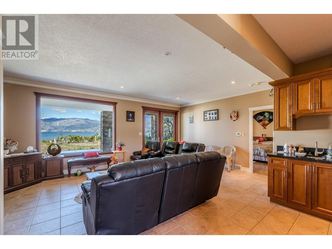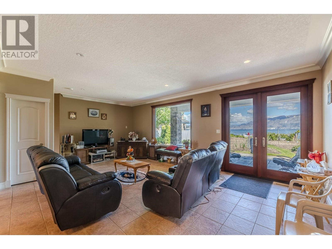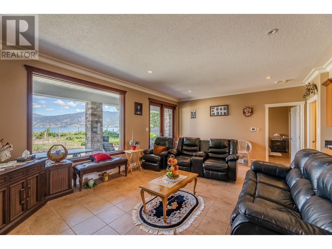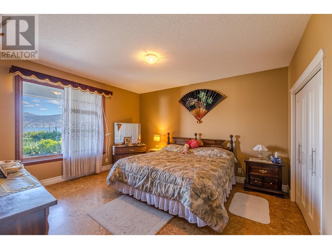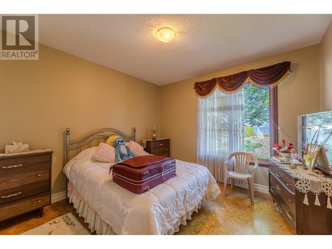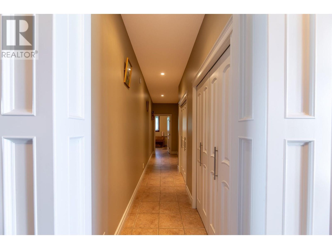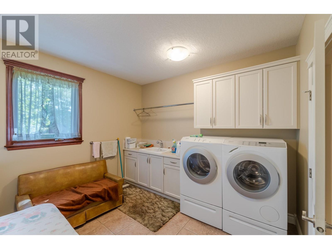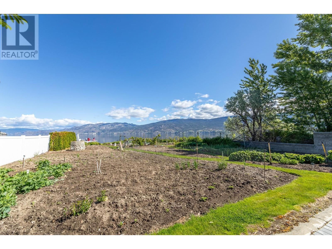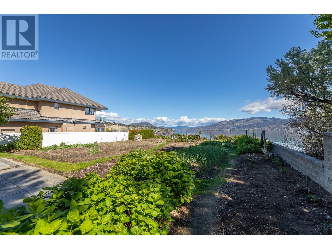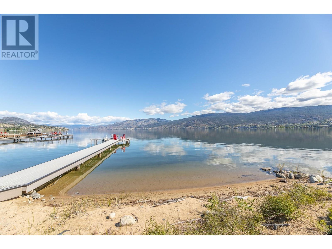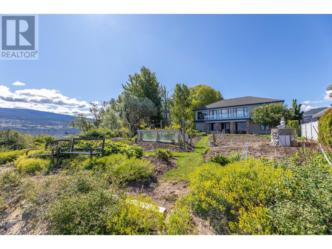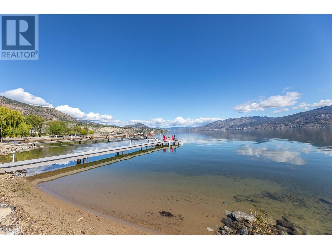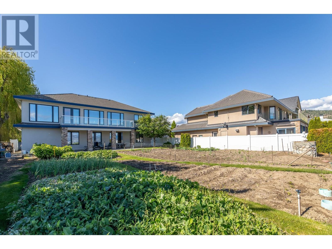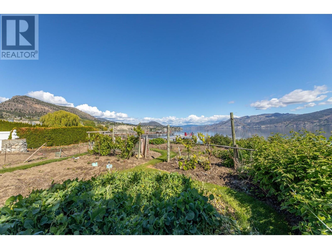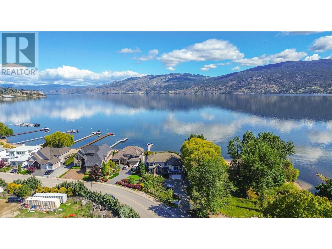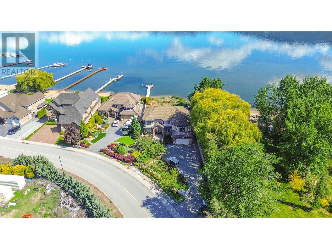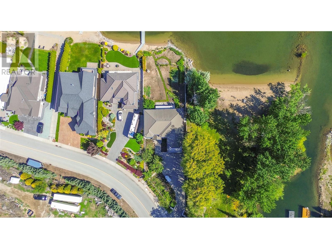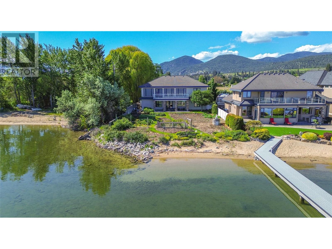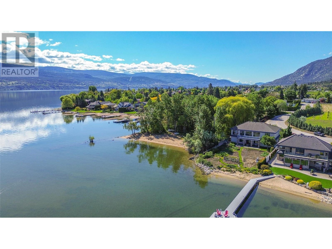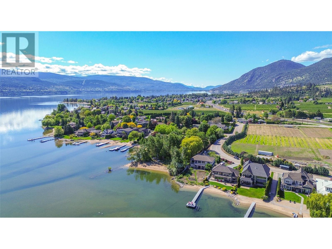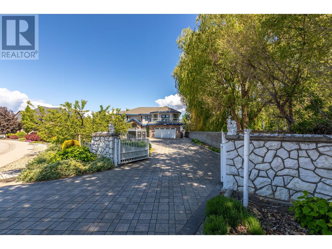5 Bedroom
5 Bathroom
4,467 ft2
Fireplace
Central Air Conditioning
In Floor Heating
Waterfront On Lake
Underground Sprinkler
$3,120,000
2350 Landry Crescent – Stunning Lakefront Home in Trout Creek Welcome to 2350 Landry Crescent, a breathtaking lakefront property located in the highly sought-after Trout Creek neighborhood. This spacious and beautifully designed 5-bedroom, 3-bathroom-with an additional office-offers 4,467 sq ft of luxurious living space, perfect for families or entertaining guests. Step inside to discover gorgeous cork and tile flooring, an open-concept kitchen, and a thoughtful layout designed for comfort and style. Enjoy the convenience of a private elevator, ideal for multi-level living. Outside, you'll find a gated entrance, established fruit trees, and a flourishing garden. Take in the stunning views of Okanagan Lake from your backyard or head down to the dock for easy lake access. Don’t miss this rare opportunity to own a slice of paradise in one of the Okanagan’s most desirable lakefront communities. (id:46156)
Property Details
|
MLS® Number
|
10348659 |
|
Property Type
|
Single Family |
|
Neigbourhood
|
Trout Creek |
|
Features
|
Balcony, Jacuzzi Bath-tub, Two Balconies |
|
Parking Space Total
|
7 |
|
Structure
|
Dock |
|
Water Front Type
|
Waterfront On Lake |
Building
|
Bathroom Total
|
5 |
|
Bedrooms Total
|
5 |
|
Appliances
|
Refrigerator, Microwave, Oven, Washer |
|
Constructed Date
|
2007 |
|
Construction Style Attachment
|
Detached |
|
Cooling Type
|
Central Air Conditioning |
|
Exterior Finish
|
Stucco |
|
Fire Protection
|
Controlled Entry |
|
Fireplace Fuel
|
Electric |
|
Fireplace Present
|
Yes |
|
Fireplace Total
|
1 |
|
Fireplace Type
|
Unknown |
|
Flooring Type
|
Carpeted, Cork, Tile |
|
Half Bath Total
|
1 |
|
Heating Type
|
In Floor Heating |
|
Roof Material
|
Metal |
|
Roof Style
|
Unknown |
|
Stories Total
|
2 |
|
Size Interior
|
4,467 Ft2 |
|
Type
|
House |
|
Utility Water
|
Municipal Water |
Parking
|
Additional Parking
|
|
|
Attached Garage
|
2 |
Land
|
Acreage
|
No |
|
Landscape Features
|
Underground Sprinkler |
|
Sewer
|
Municipal Sewage System |
|
Size Irregular
|
0.39 |
|
Size Total
|
0.39 Ac|under 1 Acre |
|
Size Total Text
|
0.39 Ac|under 1 Acre |
|
Surface Water
|
Lake |
Rooms
| Level |
Type |
Length |
Width |
Dimensions |
|
Second Level |
Primary Bedroom |
|
|
14'3'' x 16' |
|
Second Level |
Pantry |
|
|
7'3'' x 7'11'' |
|
Second Level |
Living Room |
|
|
15'10'' x 25'2'' |
|
Second Level |
Kitchen |
|
|
15'10'' x 25'2'' |
|
Second Level |
Dining Room |
|
|
17'9'' x 17'7'' |
|
Second Level |
Other |
|
|
20'10'' x 12'2'' |
|
Second Level |
Bedroom |
|
|
11'6'' x 18'3'' |
|
Second Level |
Full Ensuite Bathroom |
|
|
10'10'' x 14'6'' |
|
Second Level |
Full Ensuite Bathroom |
|
|
8'1'' x 6'10'' |
|
Second Level |
Partial Bathroom |
|
|
5'5'' x 7'10'' |
|
Main Level |
Utility Room |
|
|
10'10'' x 11'4'' |
|
Main Level |
Recreation Room |
|
|
23'4'' x 14'10'' |
|
Main Level |
Office |
|
|
11'6'' x 10'8'' |
|
Main Level |
Laundry Room |
|
|
11' x 11'7'' |
|
Main Level |
Foyer |
|
|
11'2'' x 11' |
|
Main Level |
Bedroom |
|
|
11'9'' x 12' |
|
Main Level |
Bedroom |
|
|
13'4'' x 14'9'' |
|
Main Level |
Bedroom |
|
|
10'10'' x 15'1'' |
|
Main Level |
Other |
|
|
9'7'' x 6'4'' |
|
Main Level |
Full Bathroom |
|
|
9'6'' x 6' |
|
Main Level |
Full Bathroom |
|
|
7'5'' x 10'5'' |
https://www.realtor.ca/real-estate/28366122/2350-landry-crescent-summerland-trout-creek


