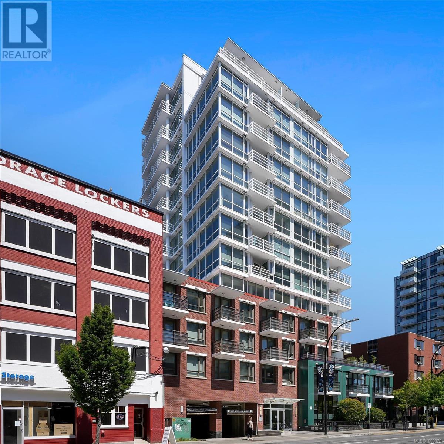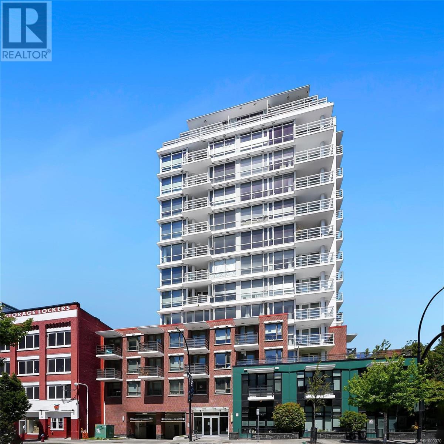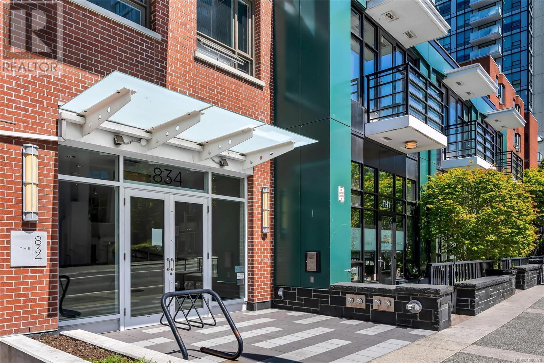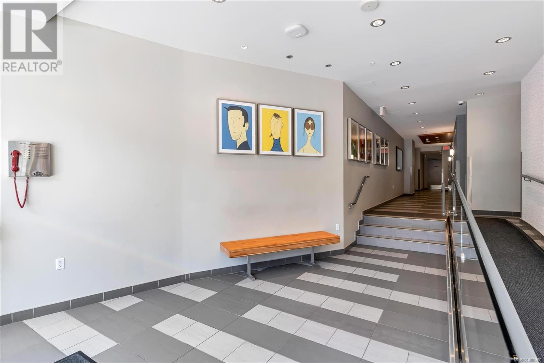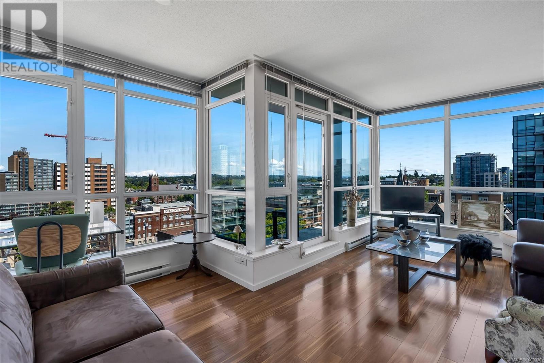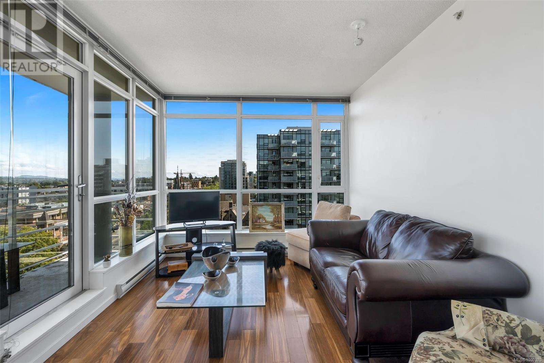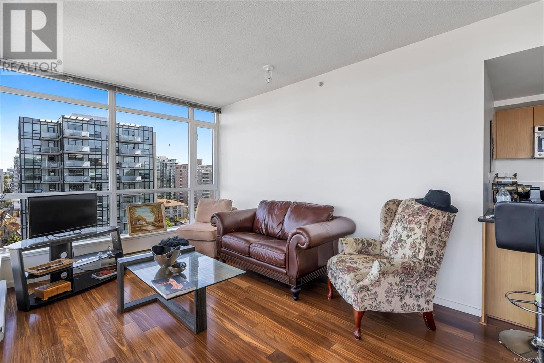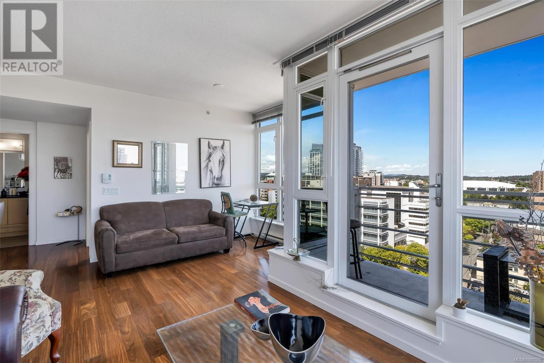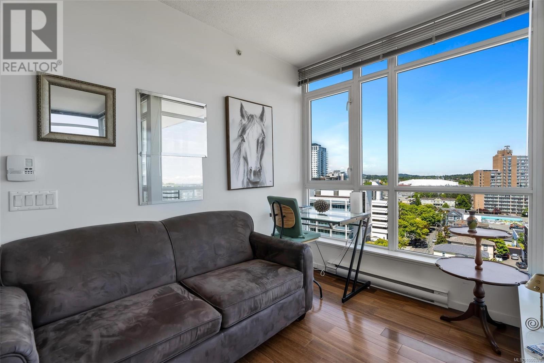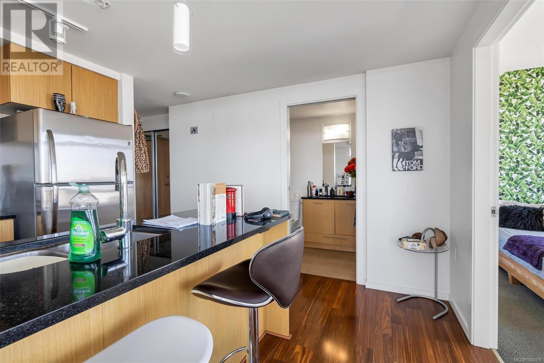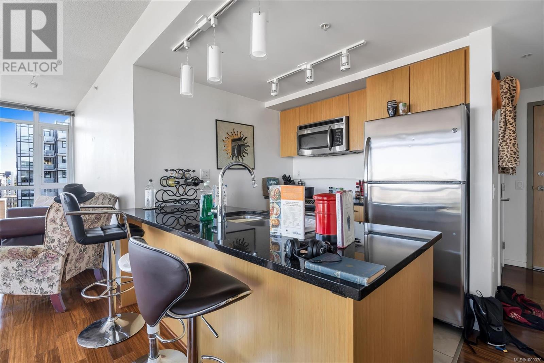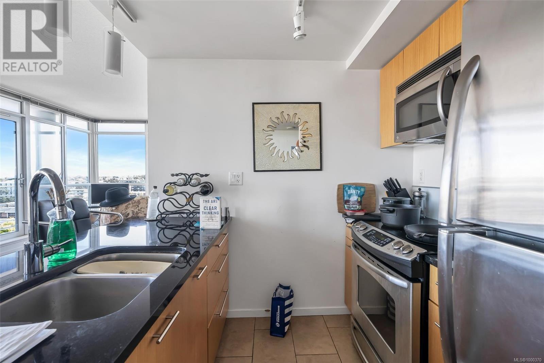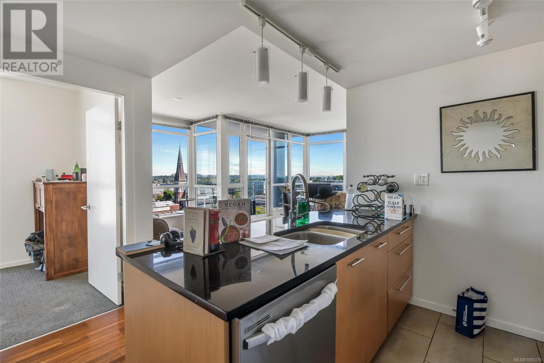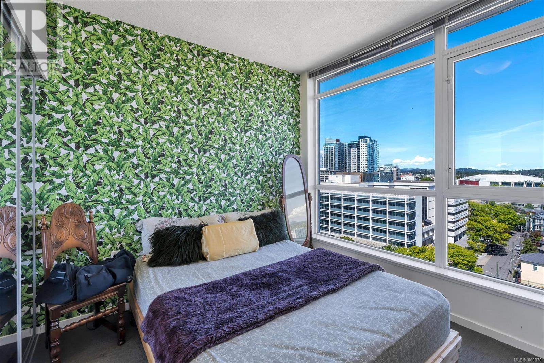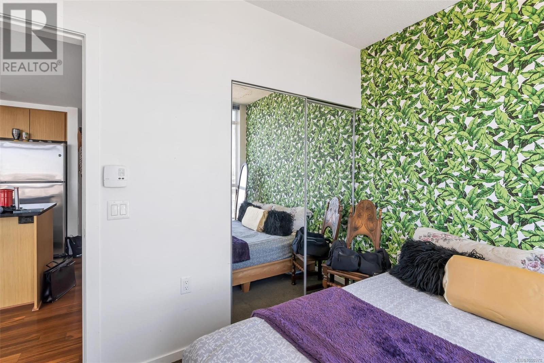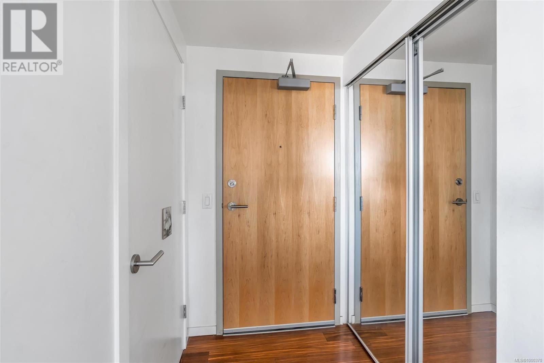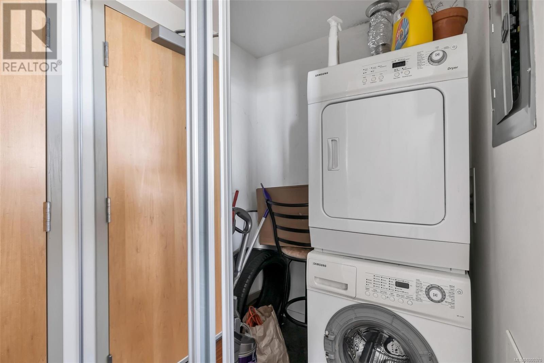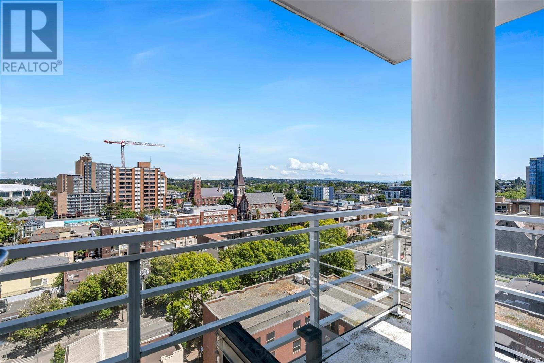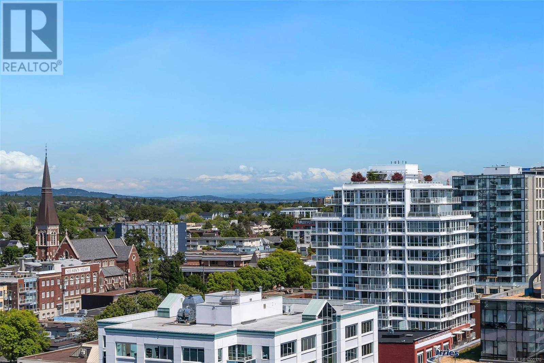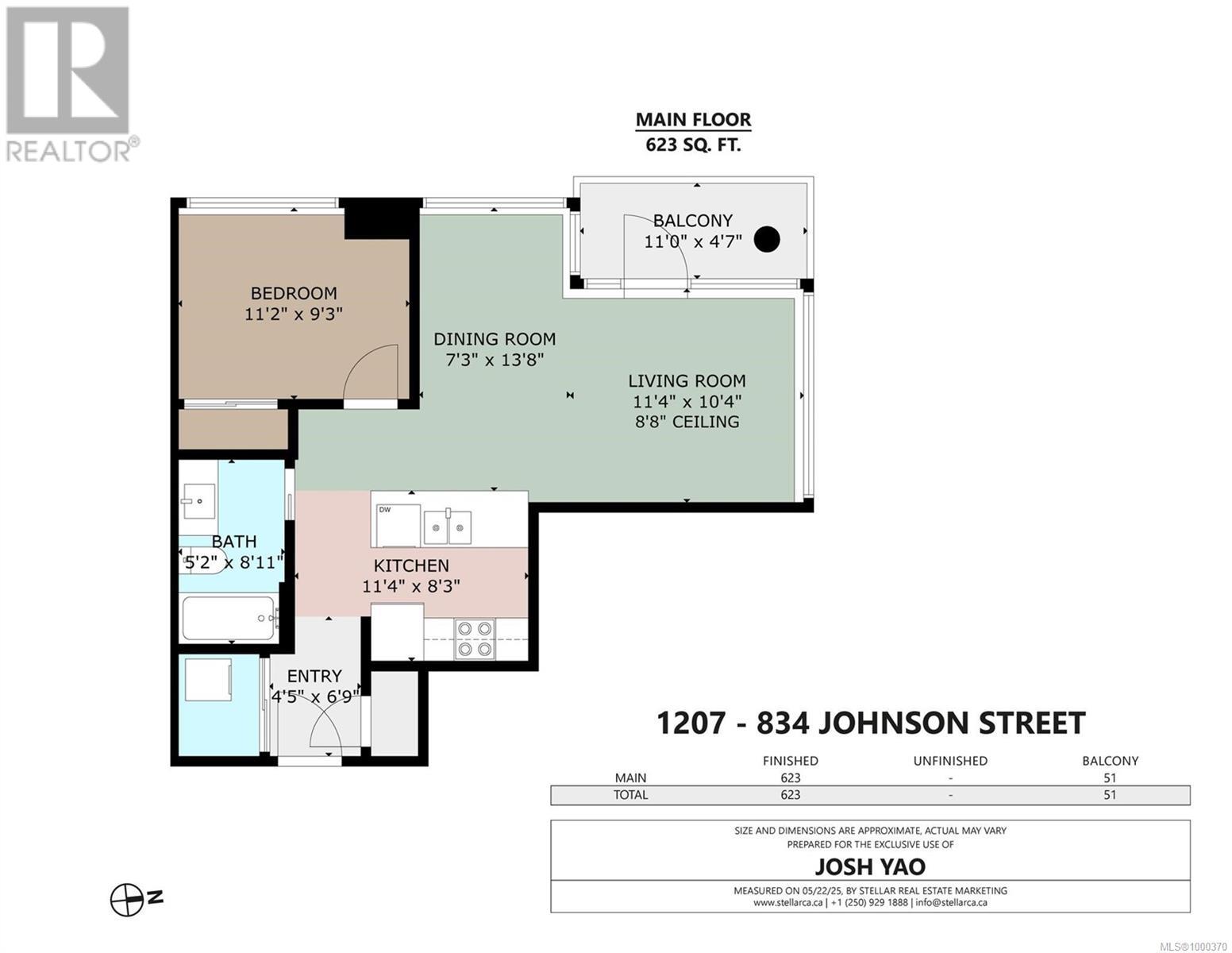1 Bedroom
1 Bathroom
684 ft2
None
Baseboard Heaters
$549,000Maintenance,
$424 Monthly
CORNER UNIT in the Heart of Downtown. Welcome to The 834, a well-built steel and concrete tower by award-winning Chard Developments, ideally located in the vibrant heart of downtown Victoria. Perched high on the 12th floor, this bright and modern corner unit offers sweeping panoramic views of the city skyline and distant mountains through its floor-to-ceiling windows — natural light and scenery at every turn. This thoughtfully designed 1 bed, 1 bath condo features an open-concept layout with engineered hardwood floors, overheight ceilings, an island-style kitchen, and a spacious private balcony for enjoying sunsets and city lights. The building is professionally managed and offers fantastic amenities, including a media lounge with projection screen, rooftop patio with BBQ area, bike storage, and more. In-suite laundry, separate storage, and secure parking are included. Pets and rentals allowed. Steps from shopping, restaurants, the Inner Harbour, cafes, and everything downtown Victoria has to offer — this is urban living at its finest. (id:46156)
Property Details
|
MLS® Number
|
1000370 |
|
Property Type
|
Single Family |
|
Neigbourhood
|
Downtown |
|
Community Name
|
The 834 |
|
Community Features
|
Pets Allowed, Family Oriented |
|
Parking Space Total
|
1 |
|
Plan
|
Eps522 |
|
View Type
|
City View, Mountain View |
Building
|
Bathroom Total
|
1 |
|
Bedrooms Total
|
1 |
|
Constructed Date
|
2011 |
|
Cooling Type
|
None |
|
Heating Type
|
Baseboard Heaters |
|
Size Interior
|
684 Ft2 |
|
Total Finished Area
|
624 Sqft |
|
Type
|
Apartment |
Parking
Land
|
Acreage
|
No |
|
Size Irregular
|
652 |
|
Size Total
|
652 Sqft |
|
Size Total Text
|
652 Sqft |
|
Zoning Type
|
Multi-family |
Rooms
| Level |
Type |
Length |
Width |
Dimensions |
|
Main Level |
Balcony |
12 ft |
5 ft |
12 ft x 5 ft |
|
Main Level |
Pantry |
5 ft |
4 ft |
5 ft x 4 ft |
|
Main Level |
Eating Area |
14 ft |
7 ft |
14 ft x 7 ft |
|
Main Level |
Kitchen |
8 ft |
8 ft |
8 ft x 8 ft |
|
Main Level |
Living Room |
11 ft |
10 ft |
11 ft x 10 ft |
|
Main Level |
Bedroom |
11 ft |
9 ft |
11 ft x 9 ft |
|
Main Level |
Bathroom |
|
|
4-Piece |
|
Main Level |
Entrance |
7 ft |
3 ft |
7 ft x 3 ft |
https://www.realtor.ca/real-estate/28366103/1207-834-johnson-st-victoria-downtown


