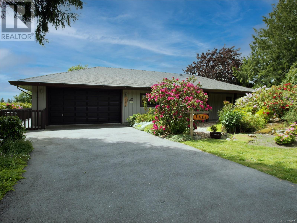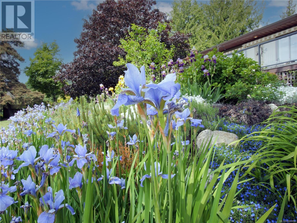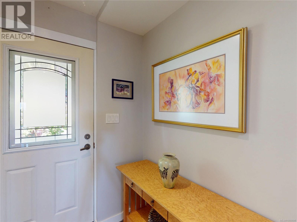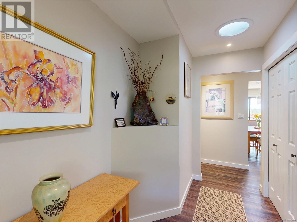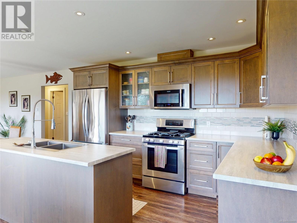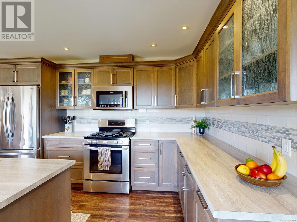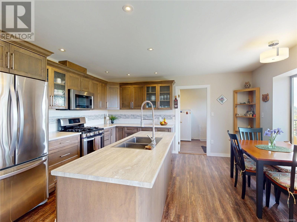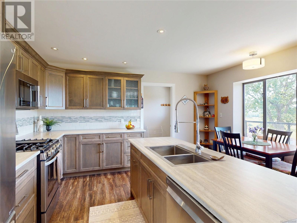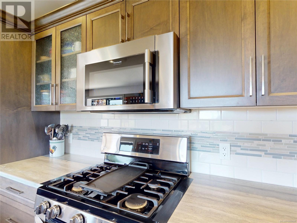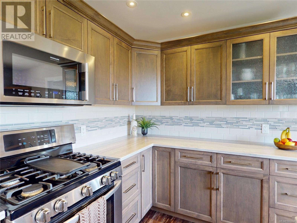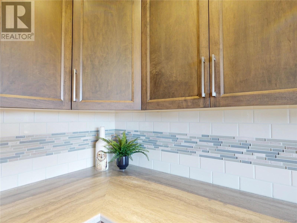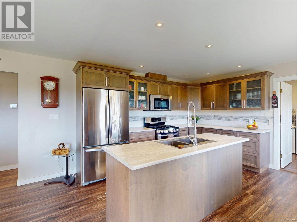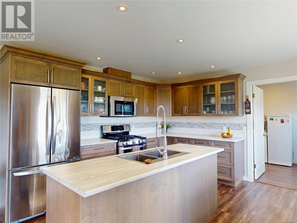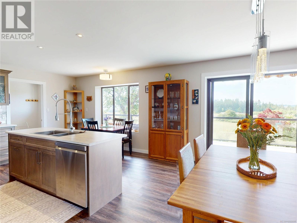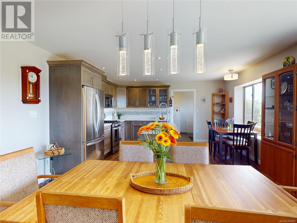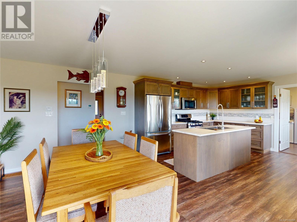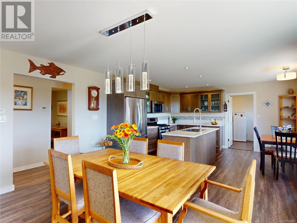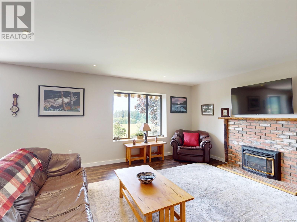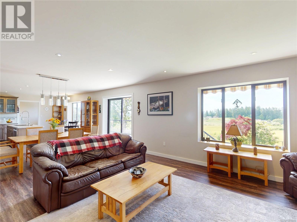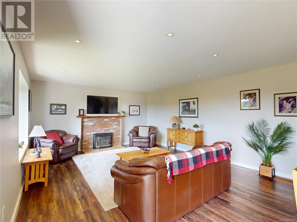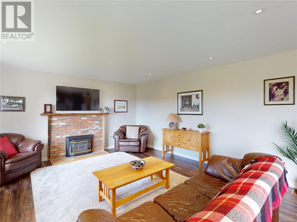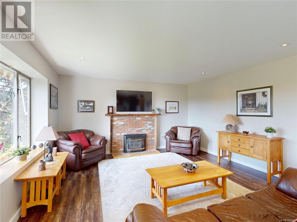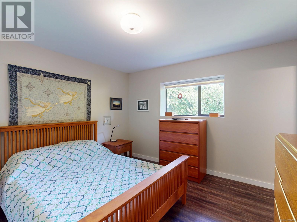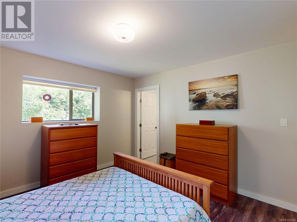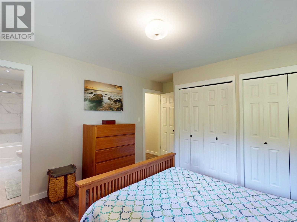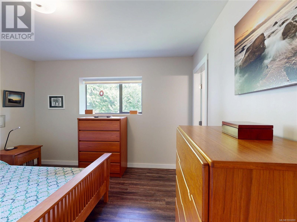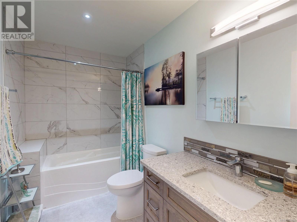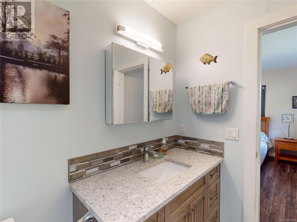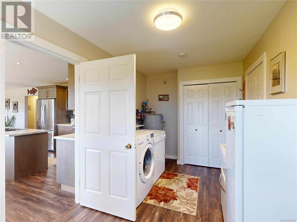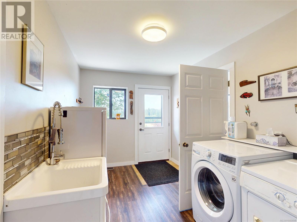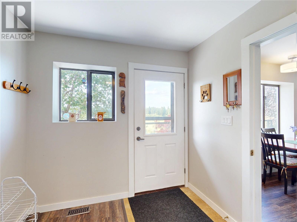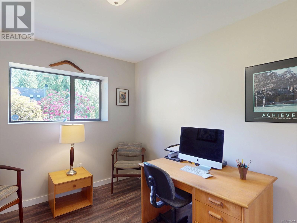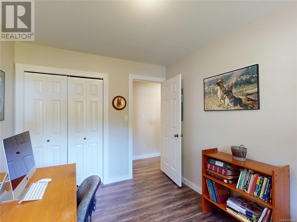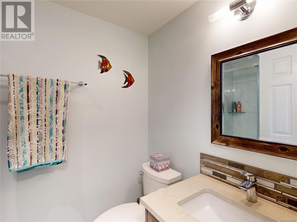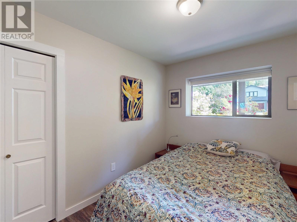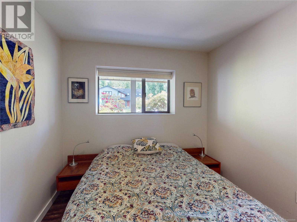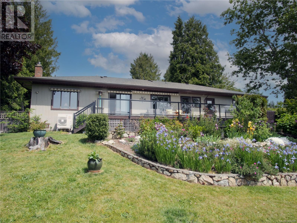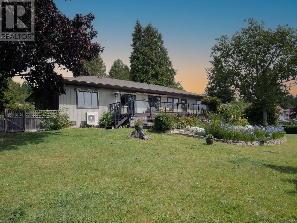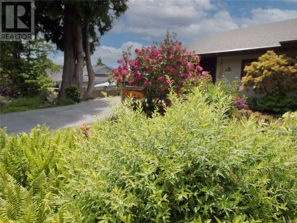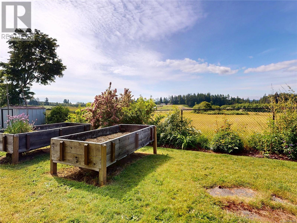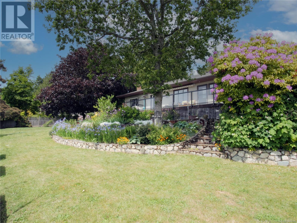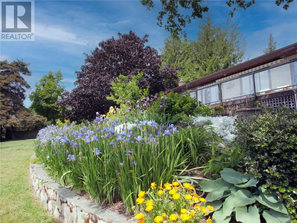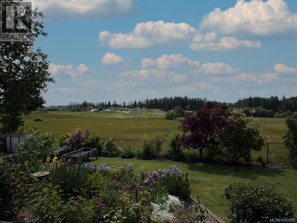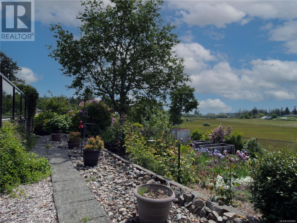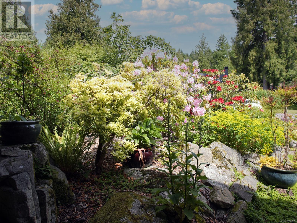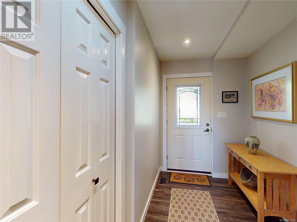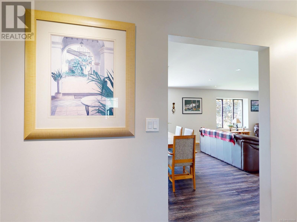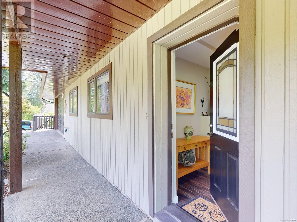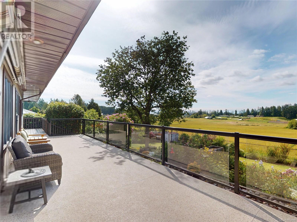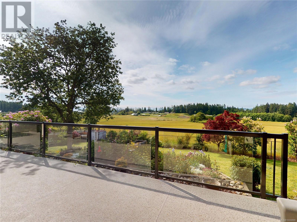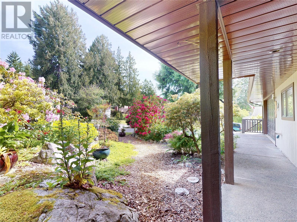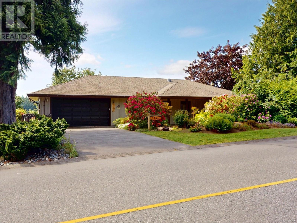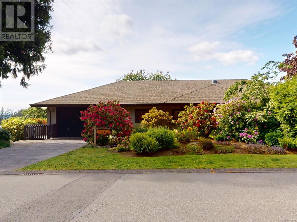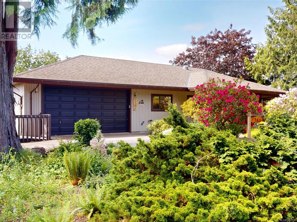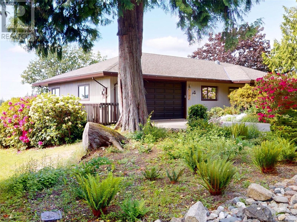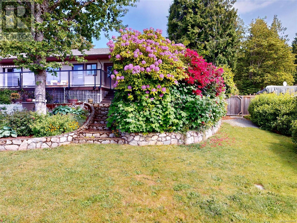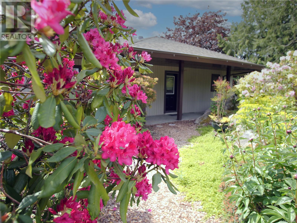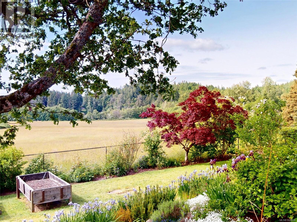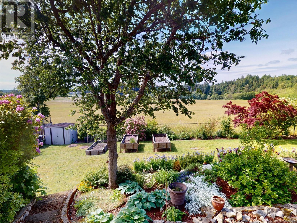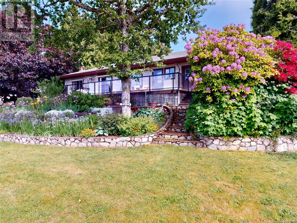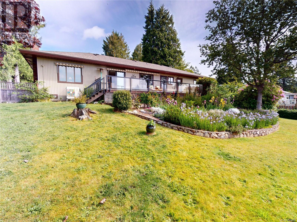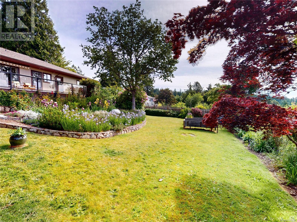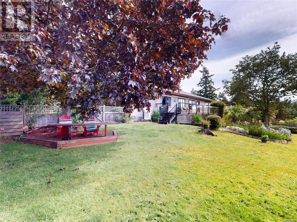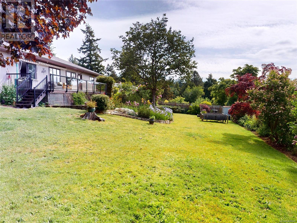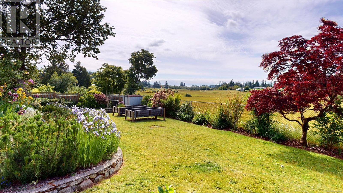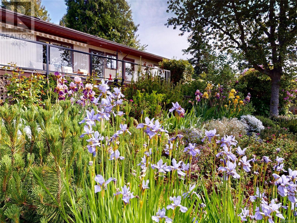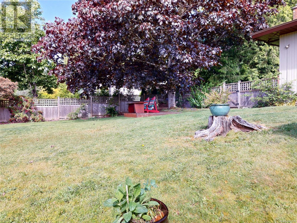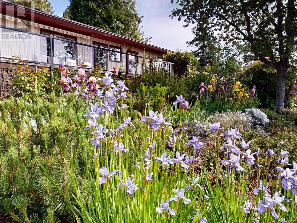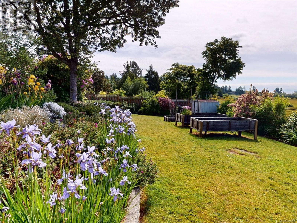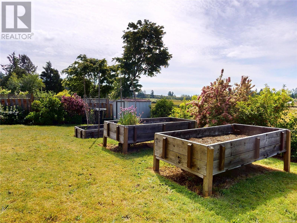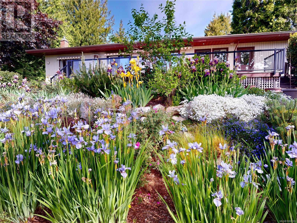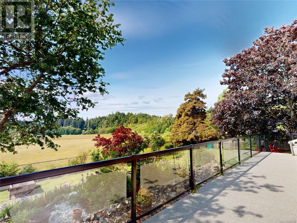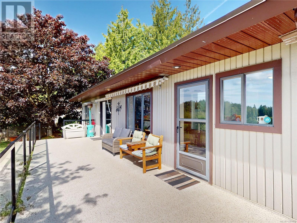3 Bedroom
2 Bathroom
2,233 ft2
Air Conditioned
Forced Air, Heat Pump
$1,349,900
Dean Park Rancher. You'll just love this one level custom built home backing onto farmland (ALR) with serene pastoral views. Bright updated kitchen features large island adjacent eating space separate. dining area, large living room with gas fireplace 3 good sized bedrooms including a primary bedroom with 3 piece ensuite. Slider off DR to huge entertainment sized deck overlooks the masterfully landscaped yard that trails off to lawn that seems to disappear into the picturesque pasture of the property at the home's rear south facing fully fenced back yard and beautiful sunrises over distant ocean 'glimpses'. Large double garage has a terrific workshop room. Laundry/mudroom. All this in one of Victoria's pre-eminent neighbourhoods... Dean Park with wide streets, estate sized lots it's no wonder it remains one of the region's perennial favourites known for its enduring community charm. Perfect one level living! (id:46156)
Property Details
|
MLS® Number
|
1000899 |
|
Property Type
|
Single Family |
|
Neigbourhood
|
Dean Park |
|
Features
|
Wooded Area, Rectangular |
|
Parking Space Total
|
2 |
|
Plan
|
Vip39542 |
|
View Type
|
Mountain View, Valley View |
Building
|
Bathroom Total
|
2 |
|
Bedrooms Total
|
3 |
|
Appliances
|
Refrigerator, Stove, Washer, Dryer |
|
Constructed Date
|
1984 |
|
Cooling Type
|
Air Conditioned |
|
Heating Fuel
|
Electric |
|
Heating Type
|
Forced Air, Heat Pump |
|
Size Interior
|
2,233 Ft2 |
|
Total Finished Area
|
1593 Sqft |
|
Type
|
House |
Land
|
Acreage
|
No |
|
Size Irregular
|
15246 |
|
Size Total
|
15246 Sqft |
|
Size Total Text
|
15246 Sqft |
|
Zoning Type
|
Residential |
Rooms
| Level |
Type |
Length |
Width |
Dimensions |
|
Main Level |
Eating Area |
|
|
12' x 7' |
|
Main Level |
Laundry Room |
|
|
15' x 8' |
|
Main Level |
Ensuite |
|
|
3-Piece |
|
Main Level |
Bedroom |
|
|
11' x 9' |
|
Main Level |
Bedroom |
|
|
11' x 9' |
|
Main Level |
Bathroom |
|
|
4-Piece |
|
Main Level |
Primary Bedroom |
|
|
15' x 12' |
|
Main Level |
Kitchen |
|
|
12' x 8' |
|
Main Level |
Living Room |
|
|
26' x 15' |
|
Main Level |
Workshop |
|
|
20' x 10' |
|
Main Level |
Entrance |
|
|
11' x 6' |
https://www.realtor.ca/real-estate/28366101/1783-barrett-dr-north-saanich-dean-park


