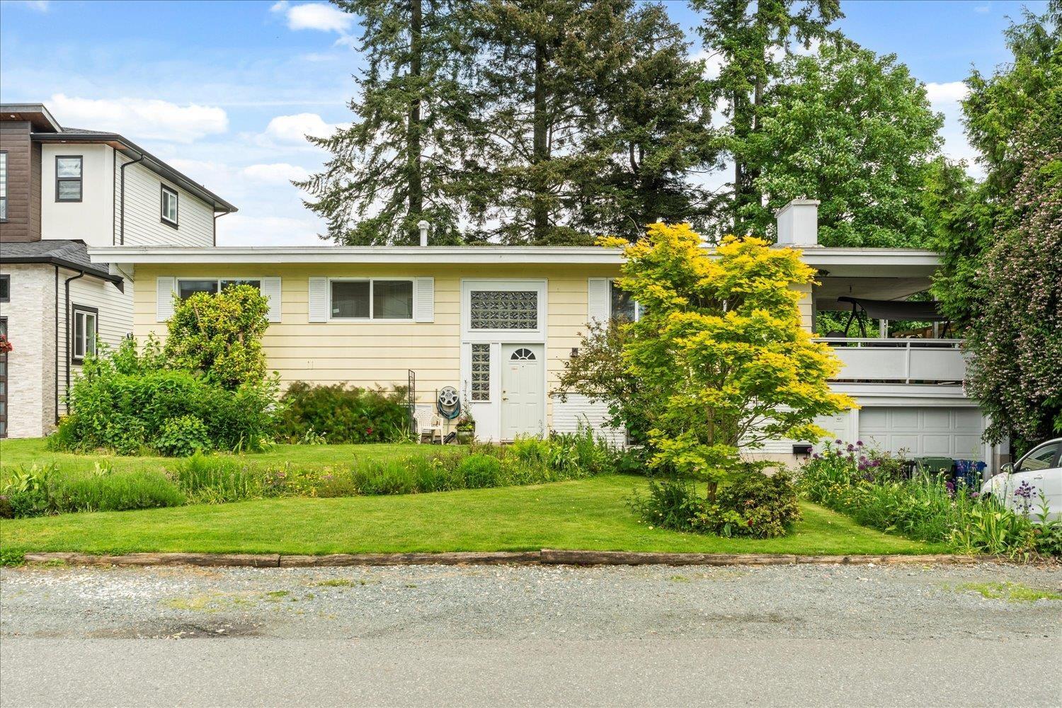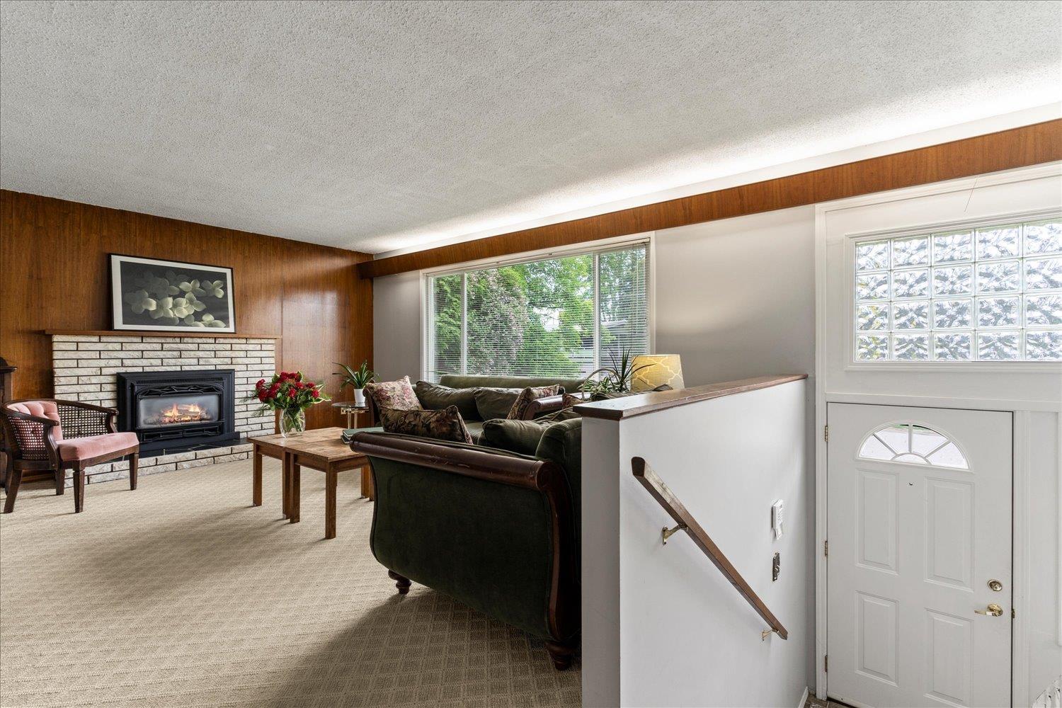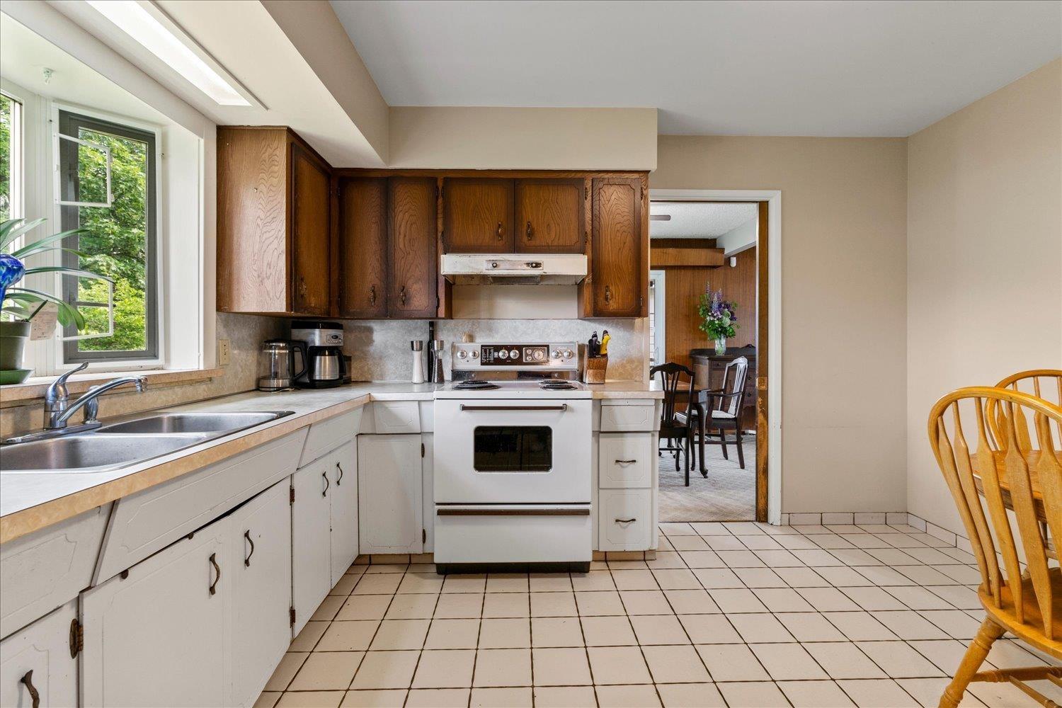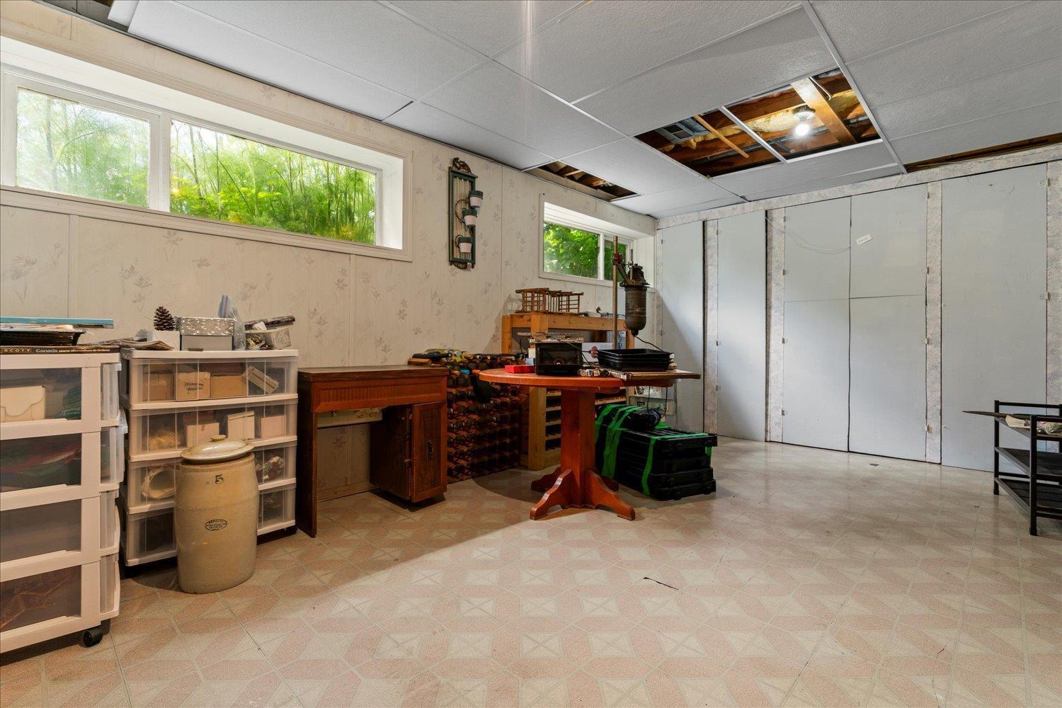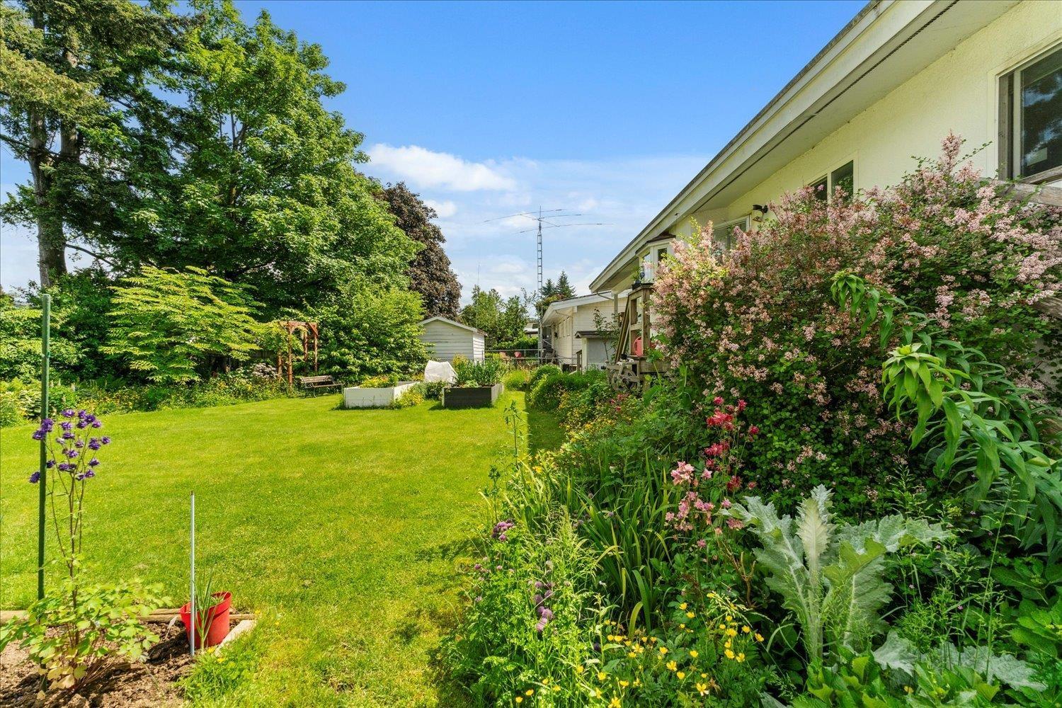3 Bedroom
2 Bathroom
4,798 ft2
2 Level, Other
Fireplace
Forced Air
$1,095,000
Tucked away on a quiet dead-end road in a central location, this 2,399 sq ft home sits on a generous 8,400 sq ft lot (70' x 120'). This location is very convenient and is within walking distance to Freshco & Save On Foods & Spud Murphy Park. Walk score is 82. Inside, you'll find 3 spacious bedrooms, 2 bathrooms, a charming kitchen with a greenhouse window, and a cozy Valor gas fireplace in the living room. Updates include hot water tank, furnace and windows. Step outside to a large covered deck overlooking a fully fenced yard with garden space, perfect for relaxing or entertaining. Whether you're looking to live in, invest, or explore development options, this property is full of opportunity. (id:46156)
Property Details
|
MLS® Number
|
R3006787 |
|
Property Type
|
Single Family |
|
Parking Space Total
|
3 |
Building
|
Bathroom Total
|
2 |
|
Bedrooms Total
|
3 |
|
Age
|
56 Years |
|
Appliances
|
Washer, Dryer, Refrigerator, Stove |
|
Architectural Style
|
2 Level, Other |
|
Basement Development
|
Partially Finished |
|
Basement Type
|
Unknown (partially Finished) |
|
Construction Style Attachment
|
Detached |
|
Fireplace Present
|
Yes |
|
Fireplace Total
|
1 |
|
Heating Fuel
|
Natural Gas |
|
Heating Type
|
Forced Air |
|
Size Interior
|
4,798 Ft2 |
|
Type
|
House |
|
Utility Water
|
Municipal Water |
Parking
Land
|
Acreage
|
No |
|
Size Irregular
|
8400 |
|
Size Total
|
8400 Sqft |
|
Size Total Text
|
8400 Sqft |
Utilities
|
Electricity
|
Available |
|
Natural Gas
|
Available |
|
Water
|
Available |
https://www.realtor.ca/real-estate/28366307/2512-james-street-abbotsford


