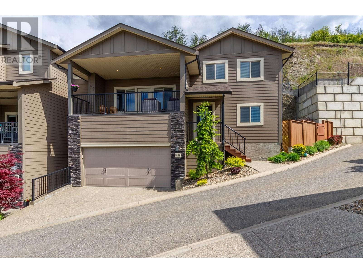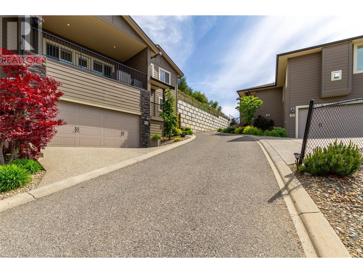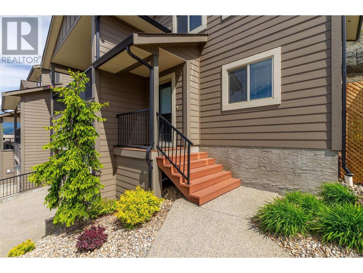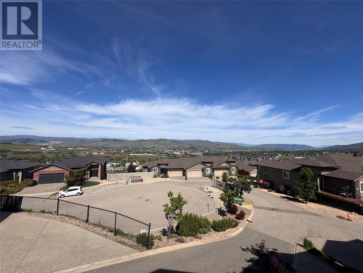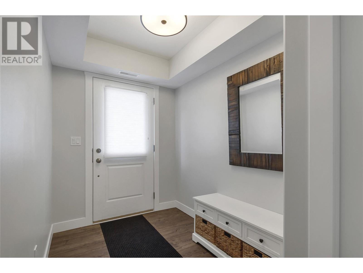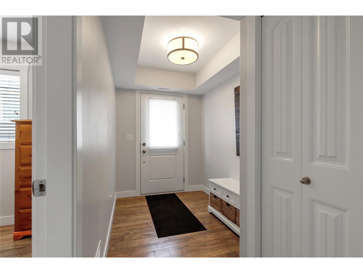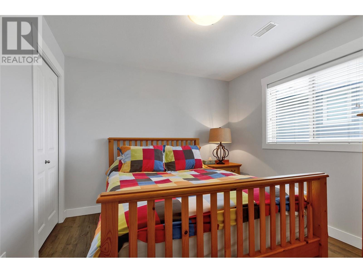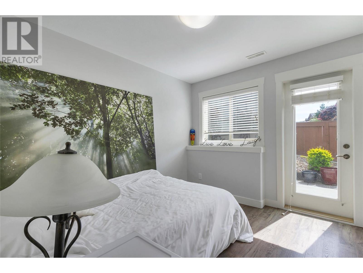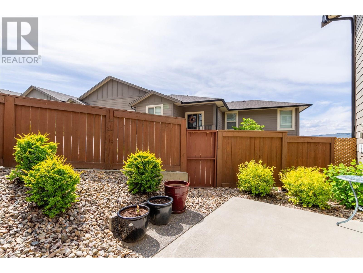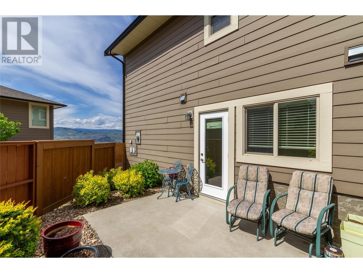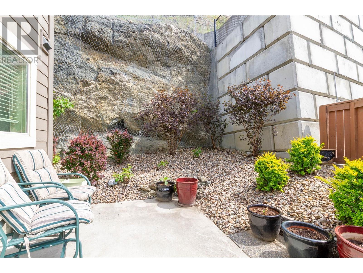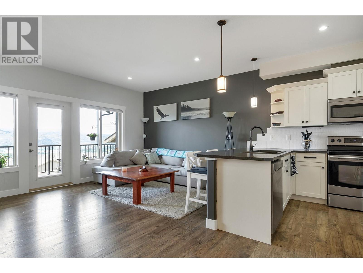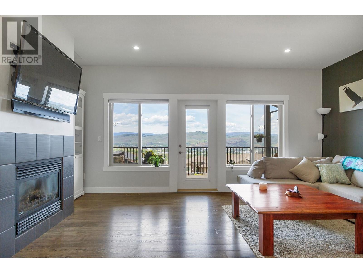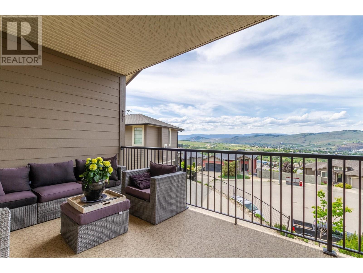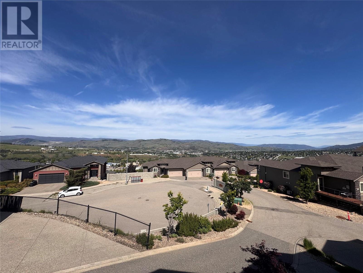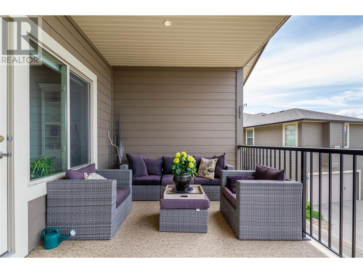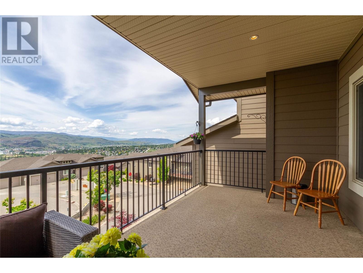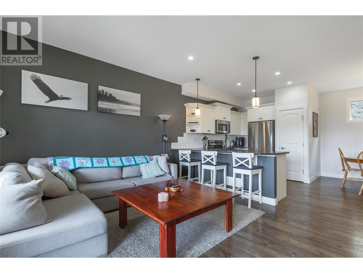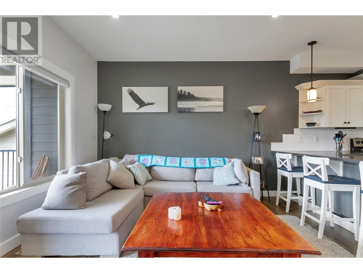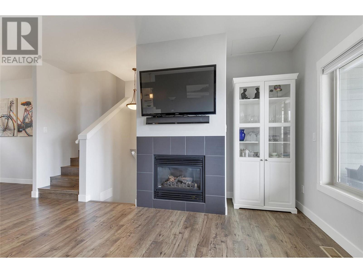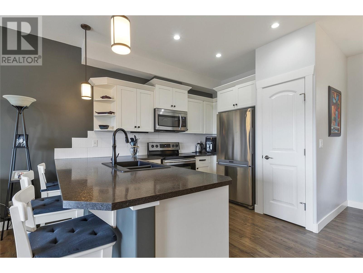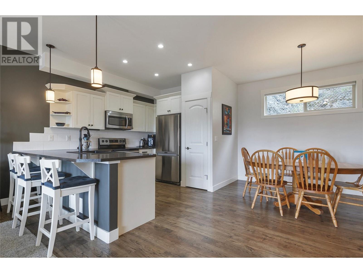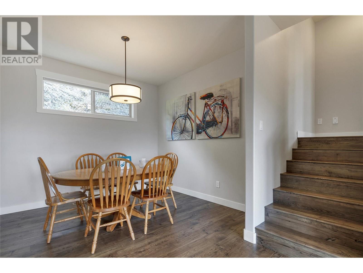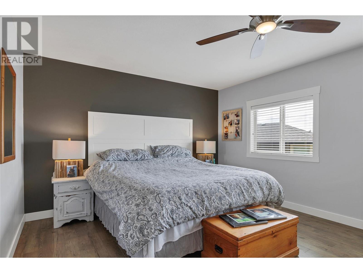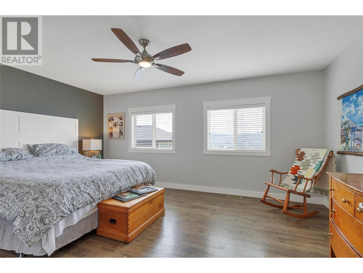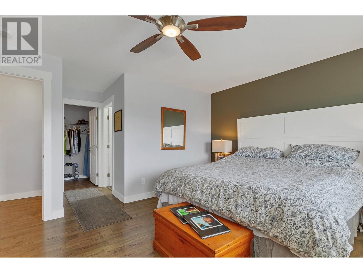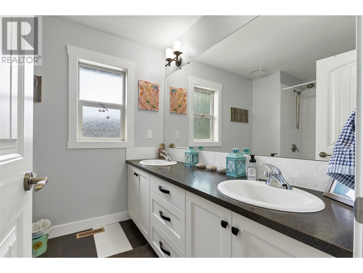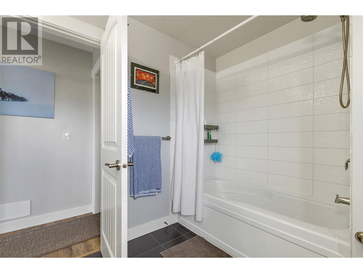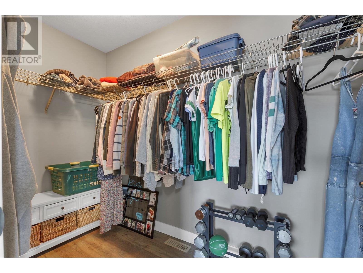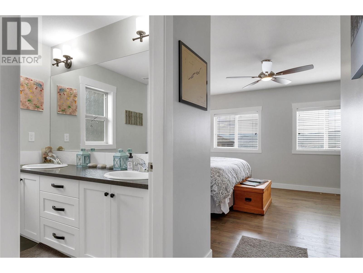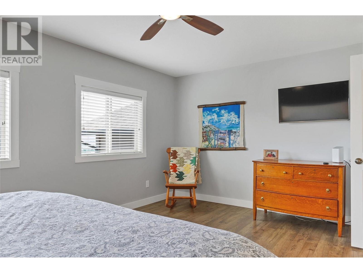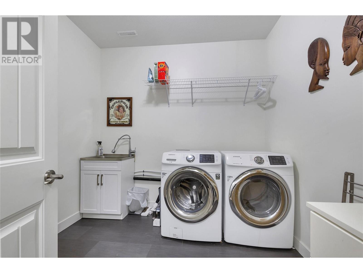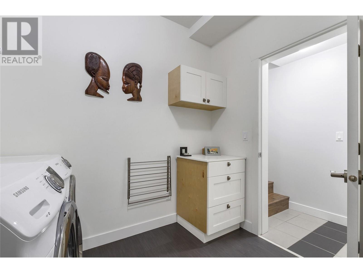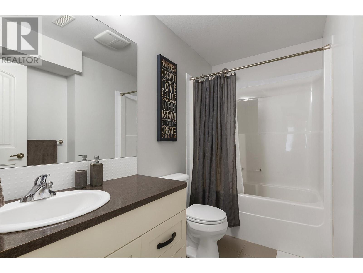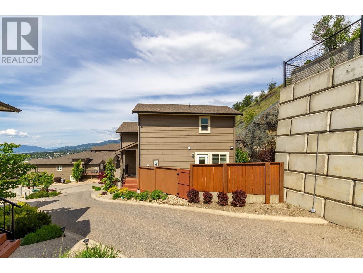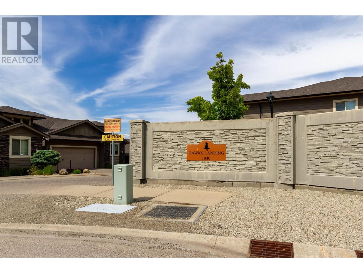3 Bedroom
2 Bathroom
1,405 ft2
Split Level Entry
Fireplace
Central Air Conditioning
Forced Air, See Remarks
Landscaped, Underground Sprinkler
$624,800Maintenance, Reserve Fund Contributions, Ground Maintenance, Property Management
$340 Monthly
Quick possession available! This beautifully maintained 1,400 sq ft end-unit townhome in the desirable Hawks Landing community is a great opportunity for first-time home buyers or investors. Offering 3 bedrooms, 2 bathrooms, and stunning panoramic valley views, this home is designed for low-maintenance living with the benefit of extra privacy and outdoor space. The main floor features an open-concept layout with a gas fireplace, large windows, and access to a spacious view deck. The kitchen includes white shaker cabinetry, stainless steel appliances, pantry, and breakfast bar. The upper level is dedicated to the primary bedroom retreat, complete with walk-in closet and 4-piece ensuite. On the entry level are two additional bedrooms, a full bathroom, and a storage closet; one bedroom with direct access to a private side patio, ideal for guests or a home office. Additional features include a double garage with extra-high ceilings, solid 6” poured concrete party walls, high-efficiency furnace, central air conditioning, and central vacuum system. Conveniently located close to trails, beaches, Okanagan College, amenities, and recreation, this home delivers comfort, functionality, and the best of the Okanagan lifestyle with minimal upkeep. (id:46156)
Property Details
|
MLS® Number
|
10349521 |
|
Property Type
|
Single Family |
|
Neigbourhood
|
Middleton Mountain Vernon |
|
Community Name
|
Hawks Landing |
|
Amenities Near By
|
Golf Nearby, Public Transit, Park, Recreation, Schools |
|
Community Features
|
Family Oriented |
|
Features
|
One Balcony |
|
Parking Space Total
|
2 |
|
View Type
|
City View, Lake View, Mountain View, Valley View, View (panoramic) |
Building
|
Bathroom Total
|
2 |
|
Bedrooms Total
|
3 |
|
Appliances
|
Refrigerator, Dishwasher, Dryer, Range - Electric, Microwave, Washer |
|
Architectural Style
|
Split Level Entry |
|
Constructed Date
|
2013 |
|
Construction Style Attachment
|
Attached |
|
Construction Style Split Level
|
Other |
|
Cooling Type
|
Central Air Conditioning |
|
Exterior Finish
|
Stone, Other |
|
Fire Protection
|
Smoke Detector Only |
|
Fireplace Fuel
|
Gas |
|
Fireplace Present
|
Yes |
|
Fireplace Total
|
1 |
|
Fireplace Type
|
Unknown |
|
Flooring Type
|
Ceramic Tile, Laminate, Vinyl |
|
Heating Type
|
Forced Air, See Remarks |
|
Roof Material
|
Asphalt Shingle |
|
Roof Style
|
Unknown |
|
Stories Total
|
2 |
|
Size Interior
|
1,405 Ft2 |
|
Type
|
Row / Townhouse |
|
Utility Water
|
Municipal Water |
Parking
Land
|
Access Type
|
Easy Access |
|
Acreage
|
No |
|
Fence Type
|
Fence |
|
Land Amenities
|
Golf Nearby, Public Transit, Park, Recreation, Schools |
|
Landscape Features
|
Landscaped, Underground Sprinkler |
|
Sewer
|
Municipal Sewage System |
|
Size Total Text
|
Under 1 Acre |
|
Zoning Type
|
Unknown |
Rooms
| Level |
Type |
Length |
Width |
Dimensions |
|
Second Level |
Living Room |
|
|
16'7'' x 12'8'' |
|
Second Level |
Dining Room |
|
|
10'6'' x 9'11'' |
|
Second Level |
Kitchen |
|
|
10'8'' x 8'7'' |
|
Third Level |
Other |
|
|
9'0'' x 5'0'' |
|
Third Level |
4pc Ensuite Bath |
|
|
10'0'' x 7'6'' |
|
Third Level |
Primary Bedroom |
|
|
16'10'' x 12'6'' |
|
Basement |
Other |
|
|
26'0'' x 18'9'' |
|
Basement |
Laundry Room |
|
|
9'0'' x 9'0'' |
|
Main Level |
Foyer |
|
|
7'3'' x 5'10'' |
|
Main Level |
3pc Bathroom |
|
|
9'0'' x 5'8'' |
|
Main Level |
Bedroom |
|
|
10'5'' x 9'7'' |
|
Main Level |
Bedroom |
|
|
10'6'' x 9'11'' |
https://www.realtor.ca/real-estate/28374486/1040-mtrevelstoke-place-unit-29-vernon-middleton-mountain-vernon


