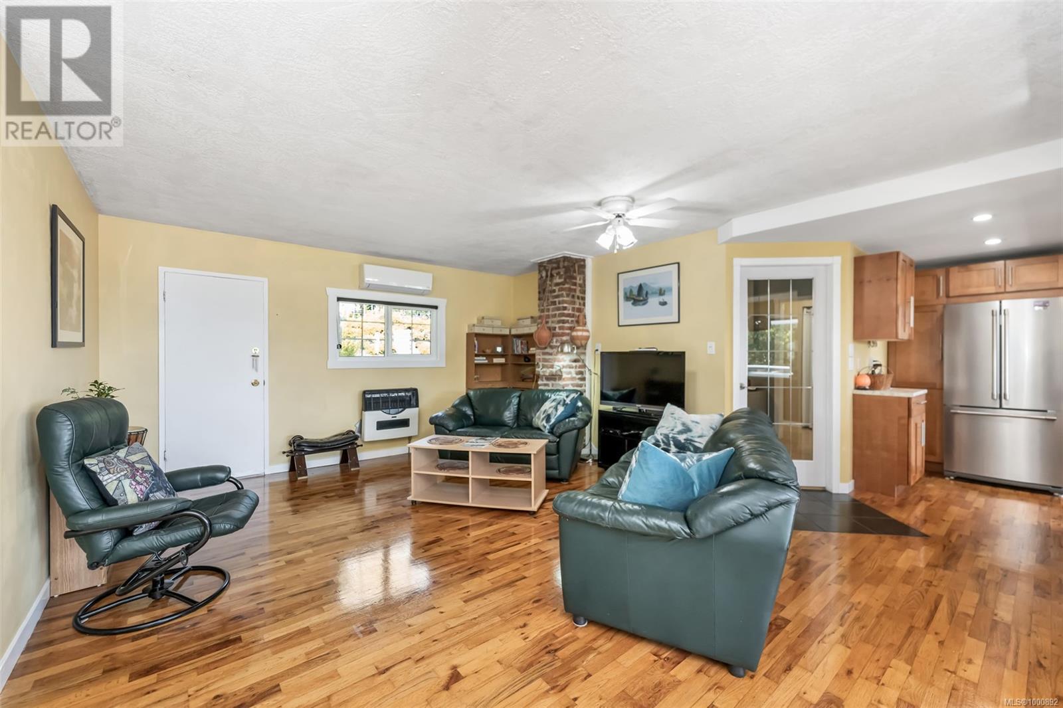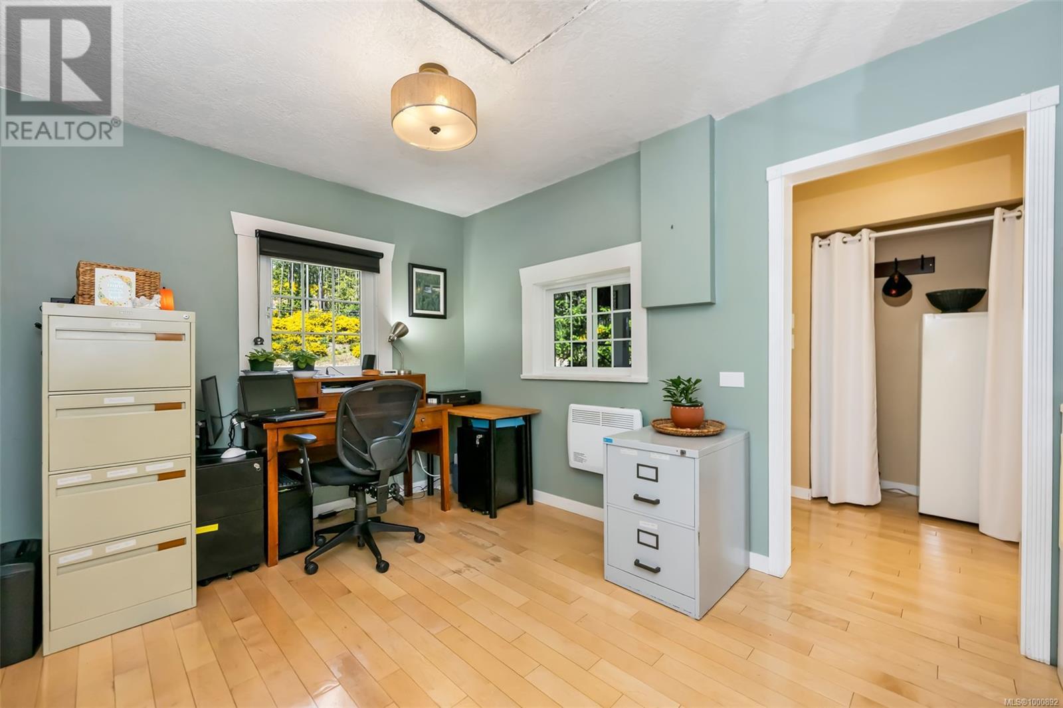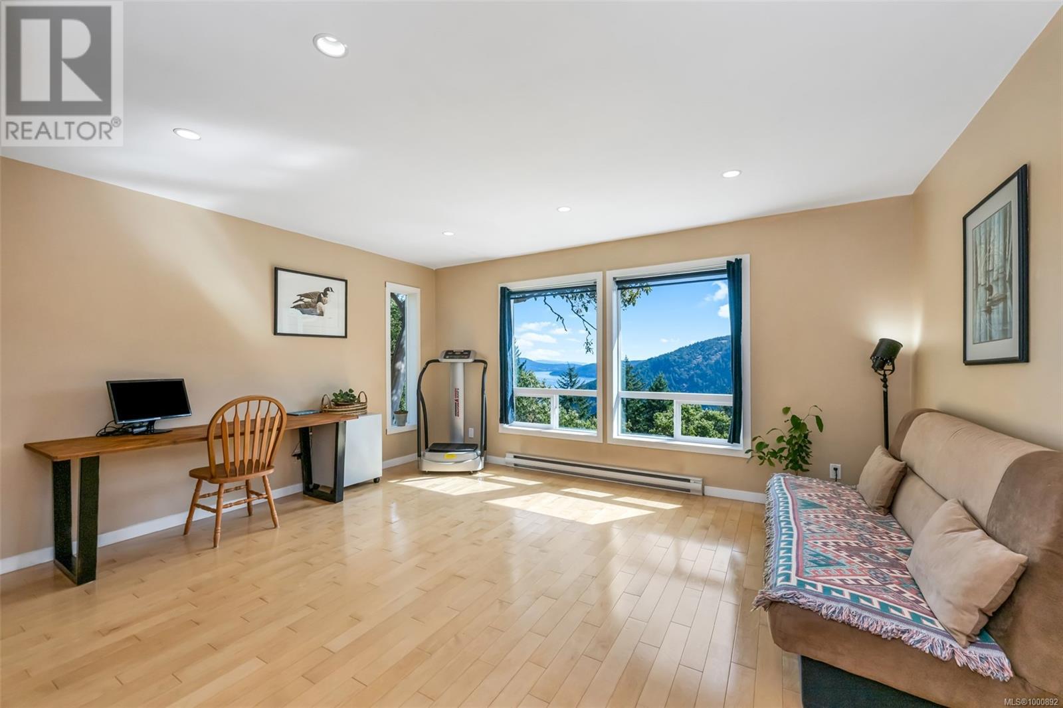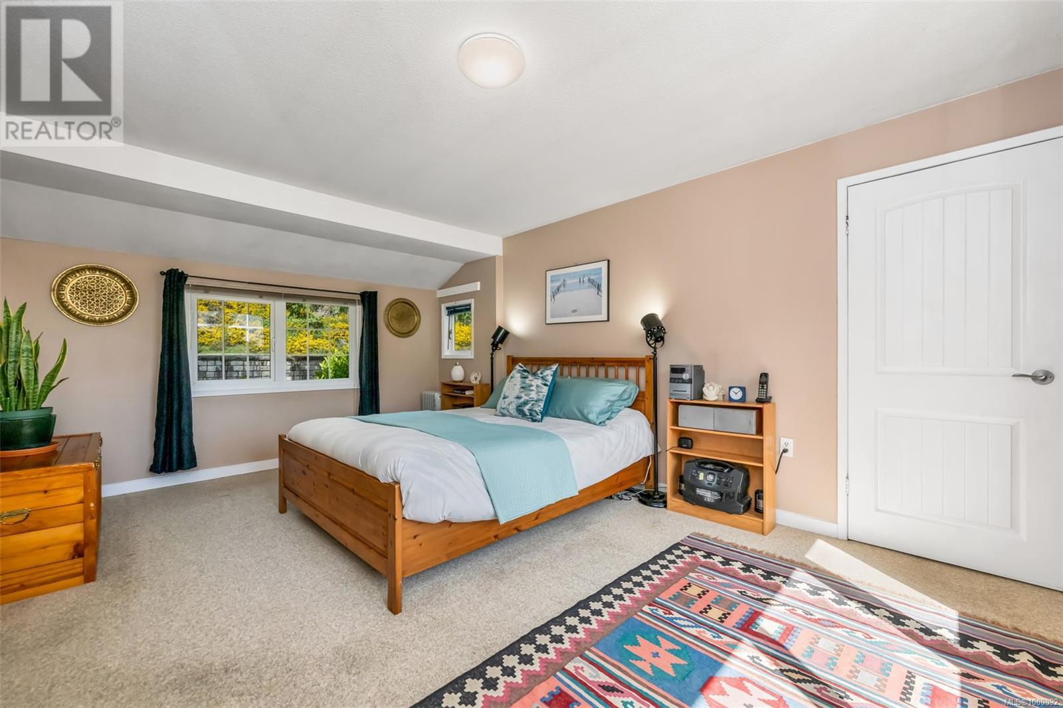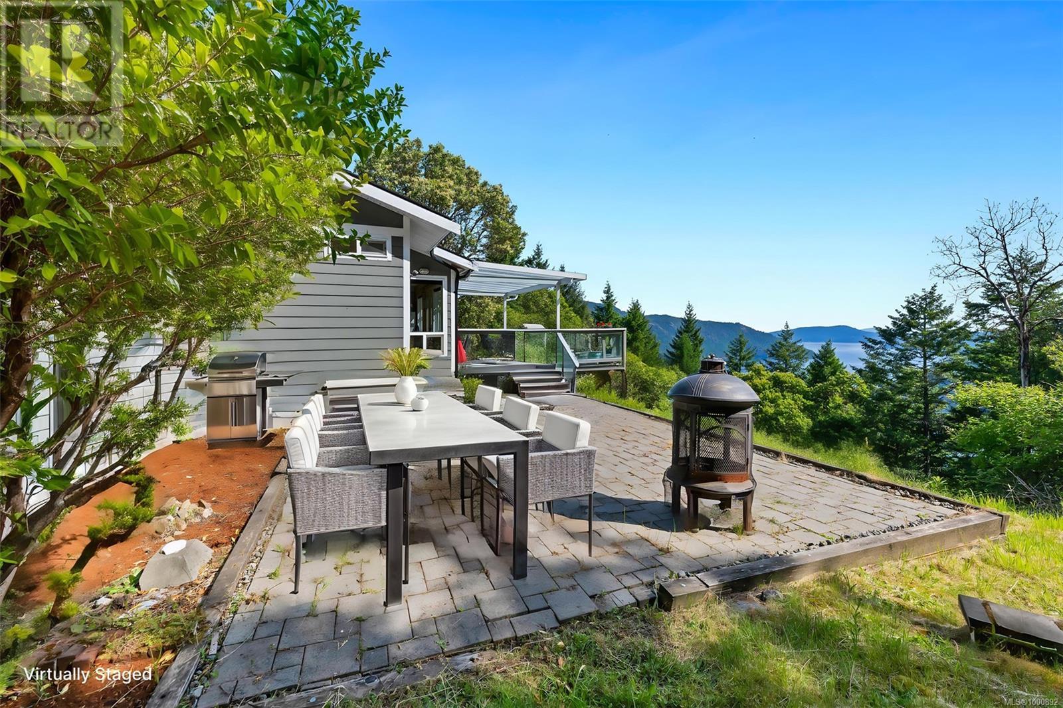2 Bedroom
2 Bathroom
1,742 ft2
Air Conditioned
Baseboard Heaters, Heat Pump
Acreage
$899,900
Historic ocean view property on 1.34 acres with dual commercial zoning—former site of the Dutch Latch Restaurant. This versatile property offers a 2–3 bed, 2 bath home with updated kitchen featuring eat-at island, oak flooring, and large ocean view deck. New rubber shingle roof (2014), vinyl windows (2007), septic upgraded (2013), drilled well with cistern, ductless heat pump, lots of updated paint inside and out, and some updated flooring. The home was in place when the restaurant was active and has been loved and updated by the current owner during her ownership. Detached insulated double garage/workshop with its own ductless heat pump, plus storage shed and well pump house. Two driveways, one gated. While the 1.34 acres is not fully usable, there is some room for agricultural pursuits. Perfect blend of residential comfort and commercial opportunity—ideal for home-based business or investment. Rare opportunity with history, views, and potential. 15 minutes to Mill Bay or Langford. (id:46156)
Property Details
|
MLS® Number
|
1000892 |
|
Property Type
|
Single Family |
|
Neigbourhood
|
Malahat Proper |
|
Features
|
Acreage, Hillside, Park Setting, Private Setting, Wooded Area, Irregular Lot Size, Other |
|
Parking Space Total
|
8 |
|
Plan
|
30861 |
|
Structure
|
Shed |
|
View Type
|
Mountain View, Ocean View |
Building
|
Bathroom Total
|
2 |
|
Bedrooms Total
|
2 |
|
Constructed Date
|
1930 |
|
Cooling Type
|
Air Conditioned |
|
Heating Fuel
|
Electric, Propane |
|
Heating Type
|
Baseboard Heaters, Heat Pump |
|
Size Interior
|
1,742 Ft2 |
|
Total Finished Area
|
1742 Sqft |
|
Type
|
House |
Land
|
Access Type
|
Road Access |
|
Acreage
|
Yes |
|
Size Irregular
|
1.34 |
|
Size Total
|
1.34 Ac |
|
Size Total Text
|
1.34 Ac |
|
Zoning Description
|
C-1 & Ct-1 |
|
Zoning Type
|
Commercial |
Rooms
| Level |
Type |
Length |
Width |
Dimensions |
|
Main Level |
Bathroom |
|
|
8'11 x 10'1 |
|
Main Level |
Entrance |
|
|
6'3 x 5'6 |
|
Main Level |
Den |
|
|
15'4 x 18'8 |
|
Main Level |
Office |
|
|
8'9 x 12'4 |
|
Main Level |
Kitchen |
|
|
13'9 x 14'3 |
|
Main Level |
Dining Room |
|
|
14'8 x 9'8 |
|
Main Level |
Living Room |
|
|
16'9 x 17'6 |
|
Main Level |
Bedroom |
|
8 ft |
Measurements not available x 8 ft |
|
Main Level |
Ensuite |
|
|
7'6 x 7'2 |
|
Main Level |
Primary Bedroom |
|
|
11'5 x 16'5 |
https://www.realtor.ca/real-estate/28374248/4354-trans-canada-hwy-malahat-malahat-proper







