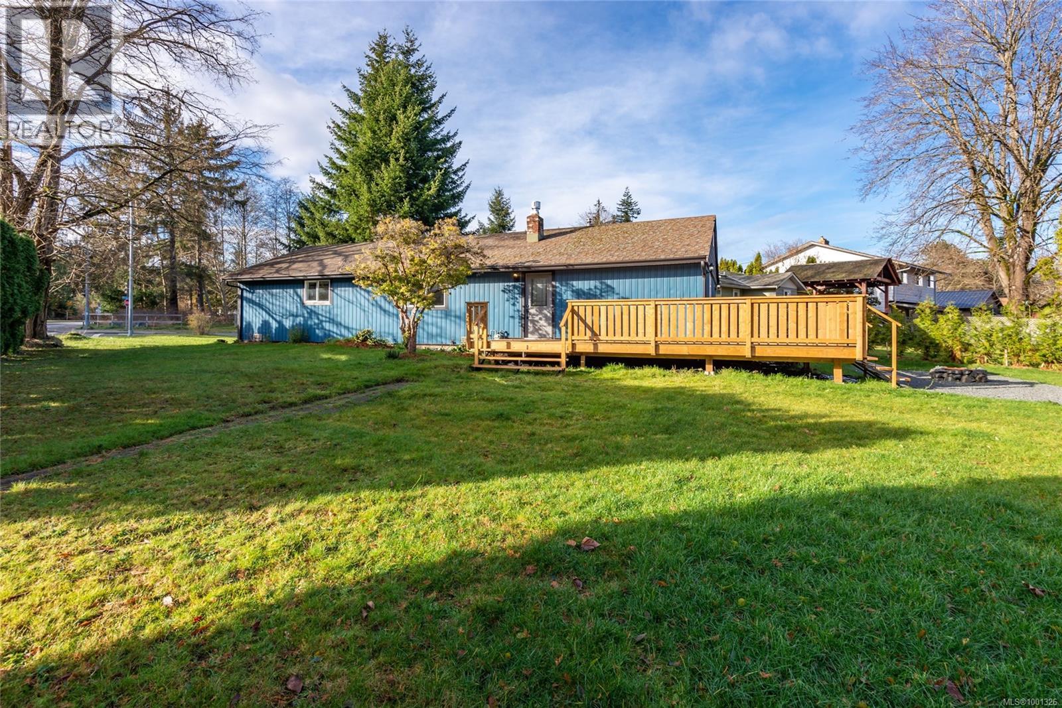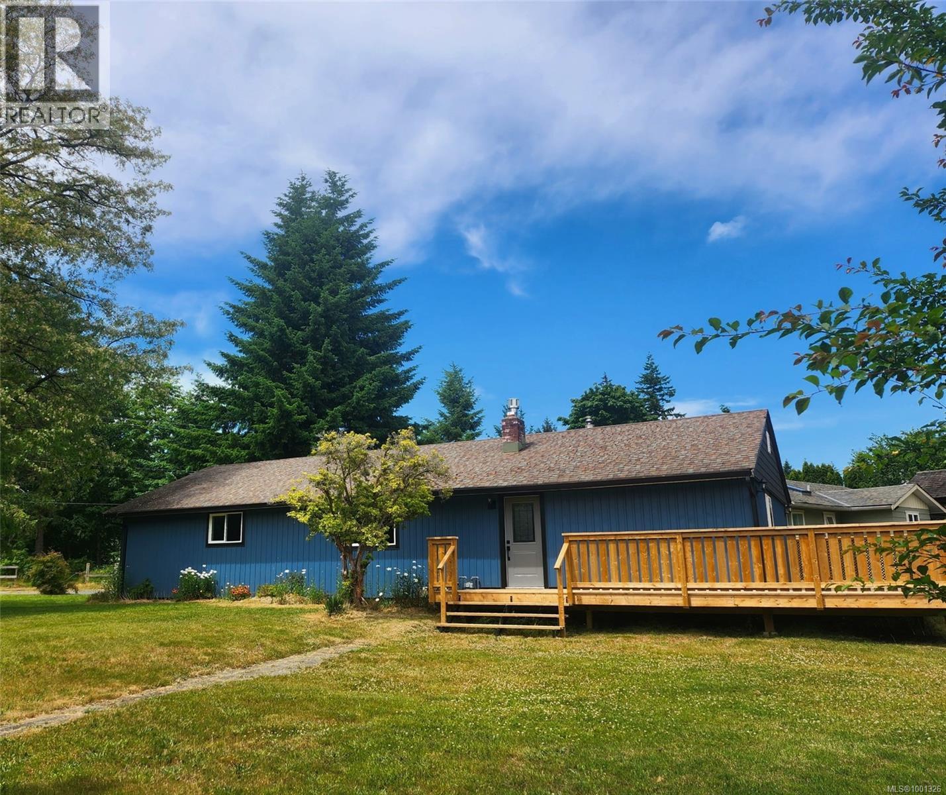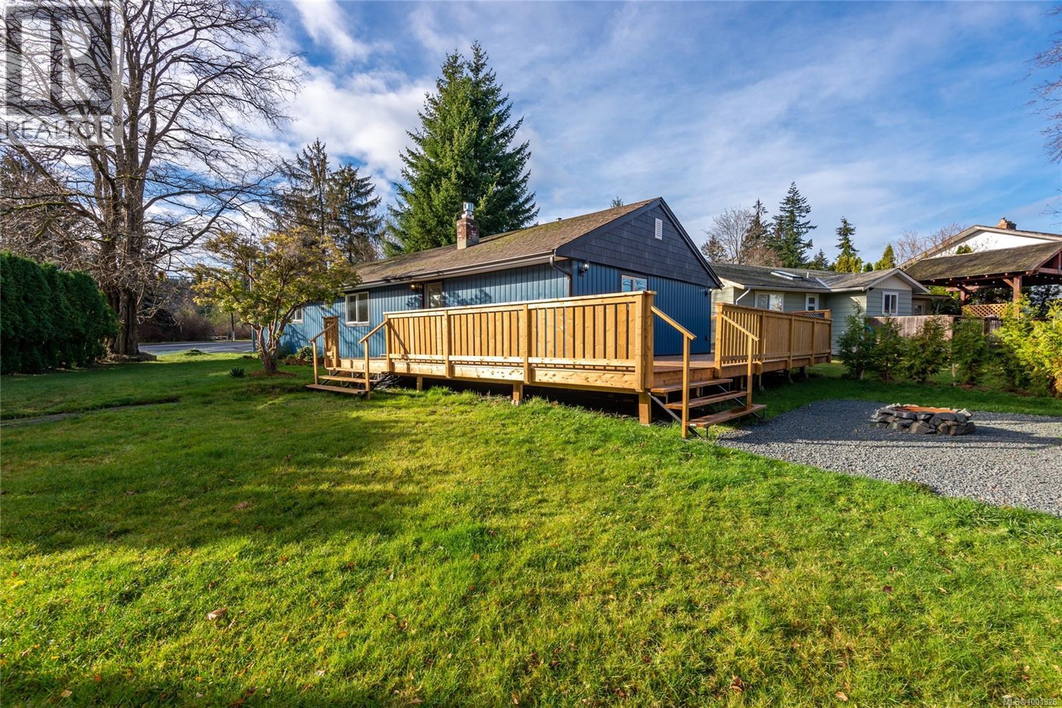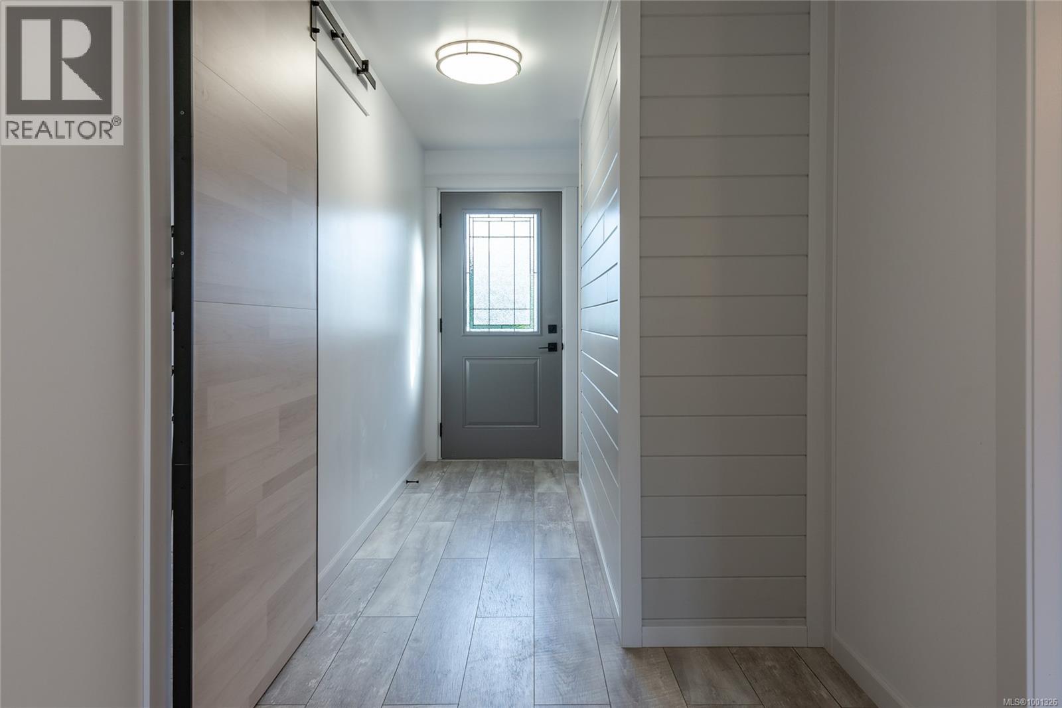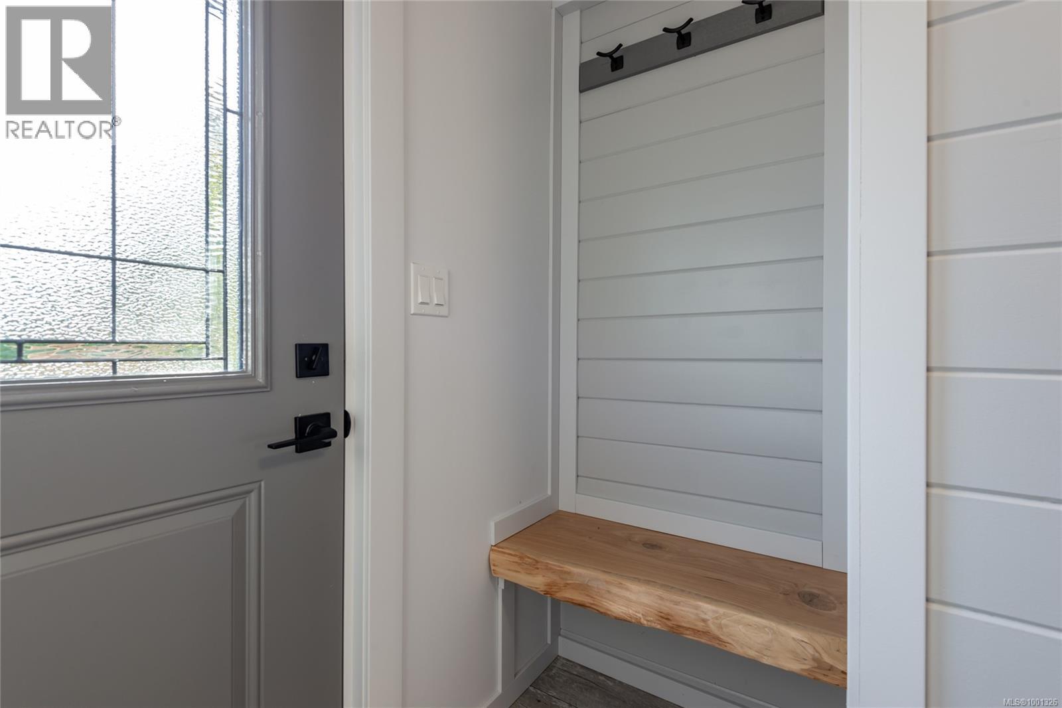3 Bedroom
3 Bathroom
1,316 ft2
Fireplace
None
Baseboard Heaters
$699,900
Welcome to your new turnkey home, completely renovated Rancher featuring 3 bedrooms and 3 bathrooms, situated in the heart of Willow Point. Located on a spacious corner lot perfect for outdoor activities, gardening or enjoying a nice fire at the firepit. This residence boasts the desirable open concept living space, complete with a new efficient gas fireplace adorned with a custom made live edge mantle, a modern kitchen equipped with new stainless steel appliances, a high-tech gardener's sink, and butcher block countertops. It includes 2 expansive master bedrooms, each with their own spa-like ensuites and walk-in closets, all of which have been professionally and tastefully completed. This prime location is just minutes away from the Sports Plex & Water Park, Penfield and Timberline schools and an easy stroll to shopping, dining, cafes, medical services and the beach to take in the beautiful scenery and the ever-popular Sea Walk. Don't miss out and schedule your appointment today. (id:46156)
Property Details
|
MLS® Number
|
1001326 |
|
Property Type
|
Single Family |
|
Neigbourhood
|
Willow Point |
|
Features
|
Central Location, Level Lot, Other |
|
Parking Space Total
|
5 |
|
Plan
|
Vip28796 |
Building
|
Bathroom Total
|
3 |
|
Bedrooms Total
|
3 |
|
Constructed Date
|
1959 |
|
Cooling Type
|
None |
|
Fireplace Present
|
Yes |
|
Fireplace Total
|
1 |
|
Heating Fuel
|
Natural Gas |
|
Heating Type
|
Baseboard Heaters |
|
Size Interior
|
1,316 Ft2 |
|
Total Finished Area
|
1316 Sqft |
|
Type
|
House |
Land
|
Access Type
|
Road Access |
|
Acreage
|
No |
|
Size Irregular
|
9583 |
|
Size Total
|
9583 Sqft |
|
Size Total Text
|
9583 Sqft |
|
Zoning Type
|
Residential |
Rooms
| Level |
Type |
Length |
Width |
Dimensions |
|
Main Level |
Entrance |
23 ft |
|
23 ft x Measurements not available |
|
Main Level |
Bathroom |
|
5 ft |
Measurements not available x 5 ft |
|
Main Level |
Bedroom |
|
|
4'4 x 13'2 |
|
Main Level |
Ensuite |
|
|
4'3 x 10'3 |
|
Main Level |
Bedroom |
|
|
7'11 x 15'4 |
|
Main Level |
Ensuite |
|
|
5'4 x 9'3 |
|
Main Level |
Bedroom |
|
|
11'3 x 18'5 |
|
Main Level |
Dining Room |
|
|
11'8 x 7'10 |
|
Main Level |
Kitchen |
|
|
13'6 x 8'9 |
|
Main Level |
Living Room |
|
|
11'4 x 20'4 |
https://www.realtor.ca/real-estate/28373923/494-hilchey-rd-campbell-river-willow-point


