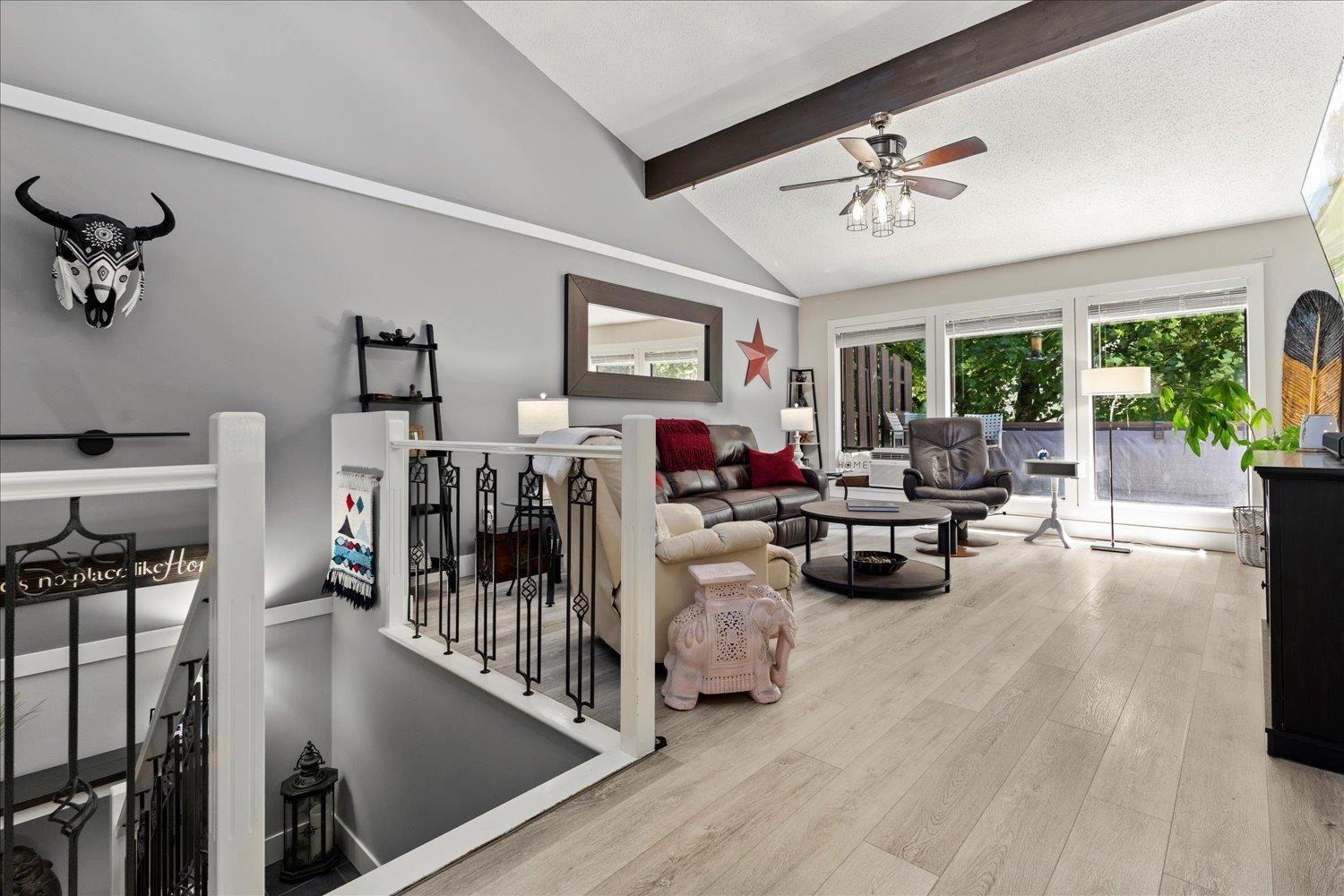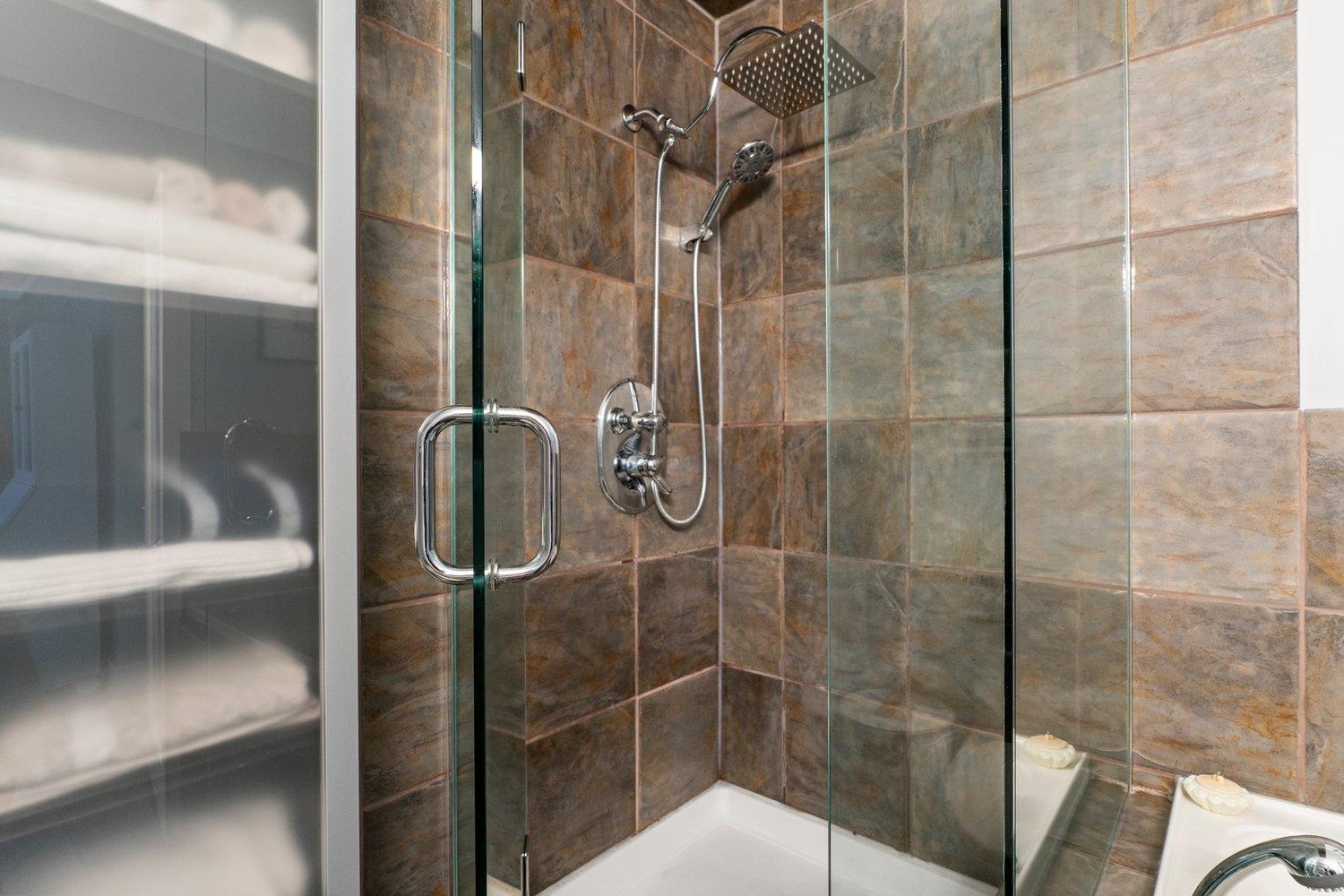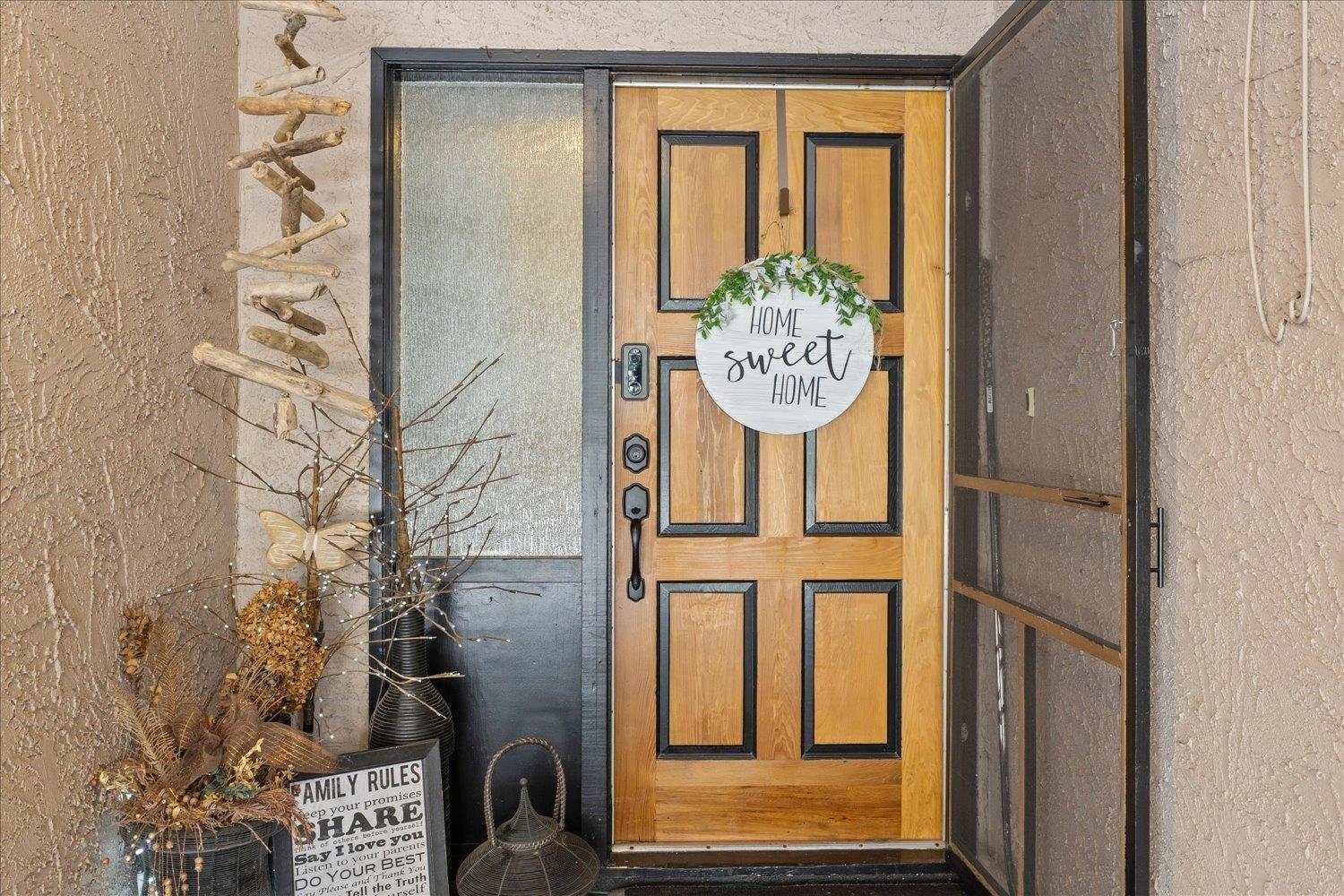3 Bedroom
2 Bathroom
1,561 ft2
Central Air Conditioning
Forced Air, Hot Water
$579,900
Rosewood Estates is a FAMILY and PET FRIENDLY community located in SARDIS. This beautifully RENOVATED, QUIET, and PRIVATE 3 bed, 2 bath home features QUARTZ counters, a fully fenced private serine back yard with composite decking perfect for entertaining! Enjoy the main floors vaulted ceilings that allows floods of natural light into the massive living room and kitchen. The SPA-LIKE bathroom has a JETTED DEEP SOAKER TUB and a LARGE GLASS SHOWER! Two bedrooms on the main floor and a third bedroom on the entry level along with a large games room, laundry and second bathroom. Additional perks include AIR CONDITIONING, a large nearly 200 square foot private upper deck, 2 parking stalls including a covered carport. This is great value to move in and live in Sardis! (id:46156)
Property Details
|
MLS® Number
|
R3006962 |
|
Property Type
|
Single Family |
|
Structure
|
Playground |
Building
|
Bathroom Total
|
2 |
|
Bedrooms Total
|
3 |
|
Appliances
|
Washer, Dryer, Refrigerator, Stove, Dishwasher |
|
Basement Development
|
Finished |
|
Basement Type
|
Unknown (finished) |
|
Constructed Date
|
1977 |
|
Construction Style Attachment
|
Attached |
|
Cooling Type
|
Central Air Conditioning |
|
Heating Fuel
|
Natural Gas |
|
Heating Type
|
Forced Air, Hot Water |
|
Stories Total
|
2 |
|
Size Interior
|
1,561 Ft2 |
|
Type
|
Row / Townhouse |
Parking
Land
Rooms
| Level |
Type |
Length |
Width |
Dimensions |
|
Basement |
Foyer |
5 ft ,8 in |
6 ft |
5 ft ,8 in x 6 ft |
|
Basement |
Bedroom 3 |
8 ft ,3 in |
12 ft ,6 in |
8 ft ,3 in x 12 ft ,6 in |
|
Basement |
Family Room |
14 ft ,4 in |
16 ft ,4 in |
14 ft ,4 in x 16 ft ,4 in |
|
Basement |
Utility Room |
8 ft ,4 in |
8 ft ,1 in |
8 ft ,4 in x 8 ft ,1 in |
|
Main Level |
Kitchen |
8 ft ,3 in |
11 ft ,2 in |
8 ft ,3 in x 11 ft ,2 in |
|
Main Level |
Living Room |
14 ft ,3 in |
16 ft ,3 in |
14 ft ,3 in x 16 ft ,3 in |
|
Main Level |
Dining Room |
8 ft ,4 in |
6 ft ,5 in |
8 ft ,4 in x 6 ft ,5 in |
|
Main Level |
Primary Bedroom |
11 ft |
12 ft ,7 in |
11 ft x 12 ft ,7 in |
|
Main Level |
Bedroom 2 |
11 ft ,7 in |
9 ft ,1 in |
11 ft ,7 in x 9 ft ,1 in |
https://www.realtor.ca/real-estate/28373818/16-5840-vedder-road-vedder-crossing-chilliwack










































