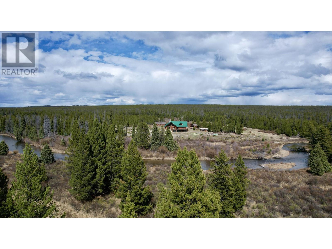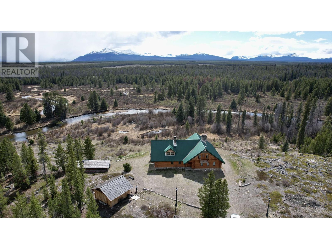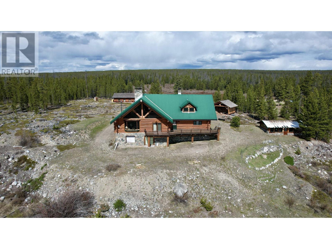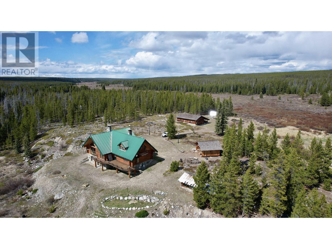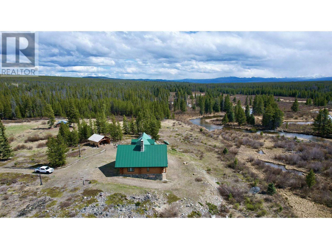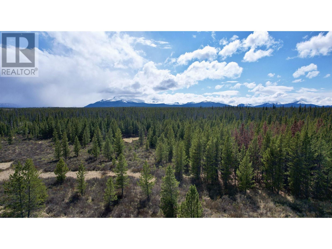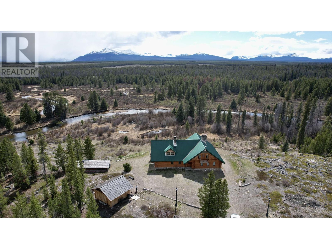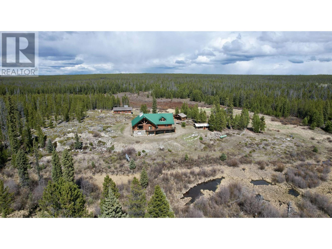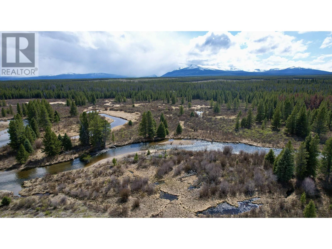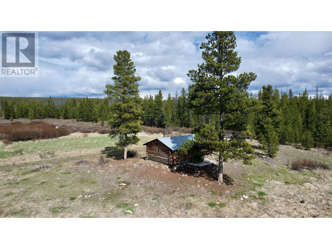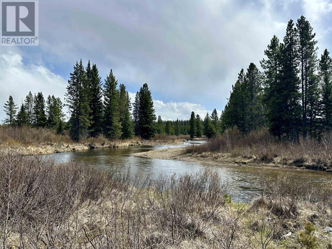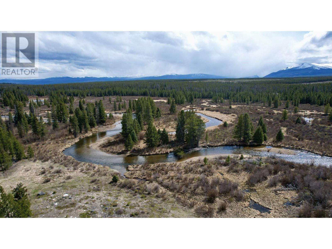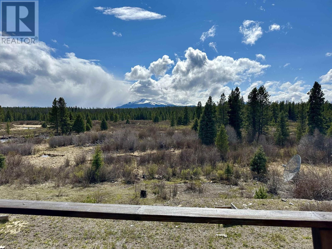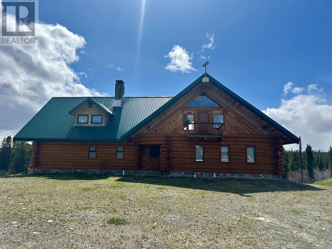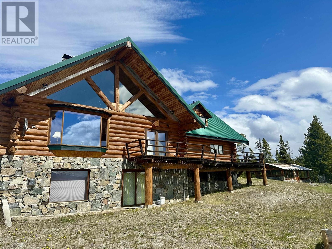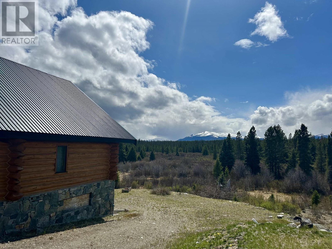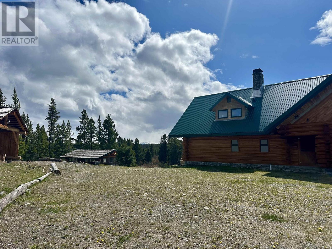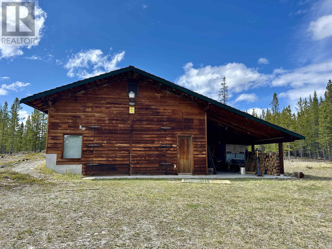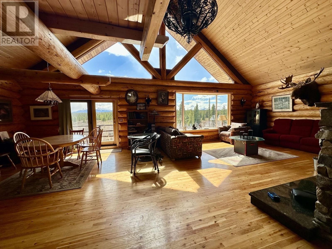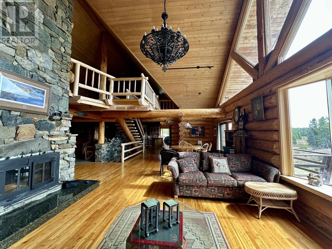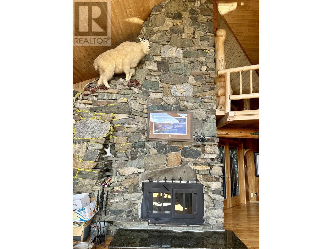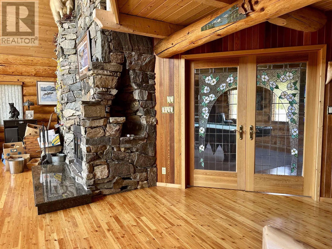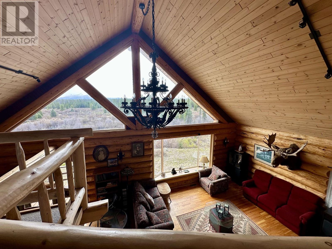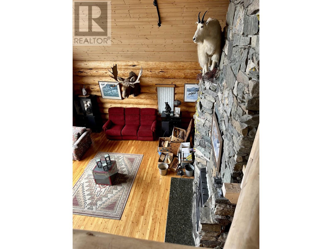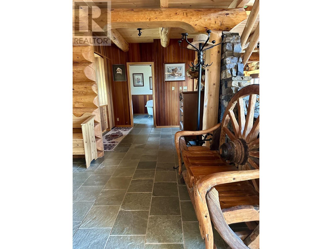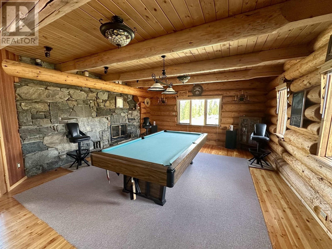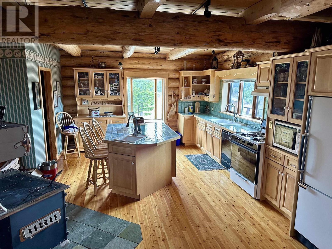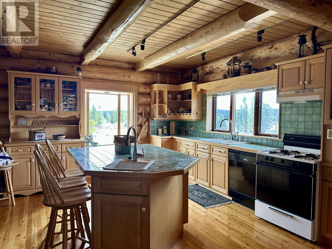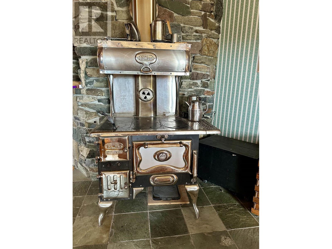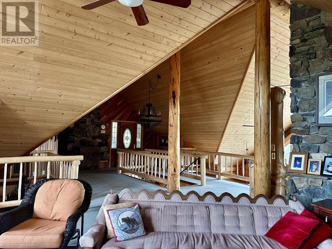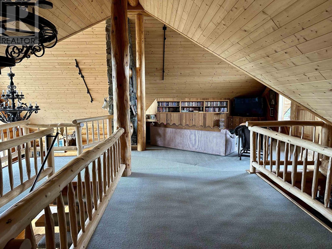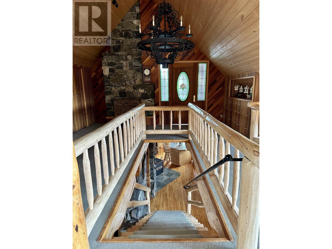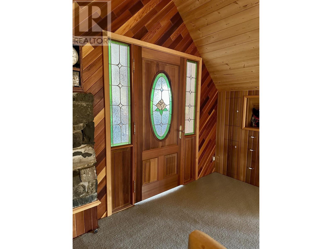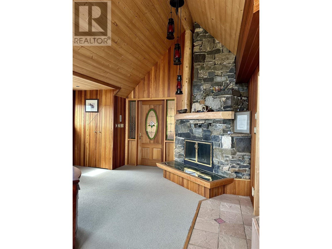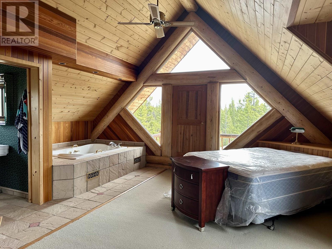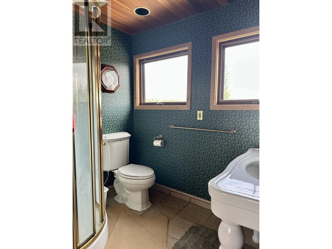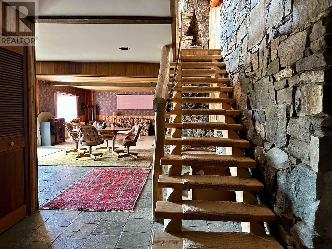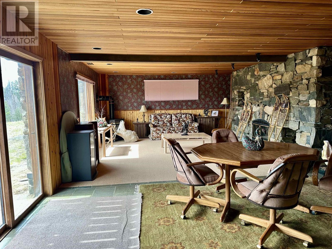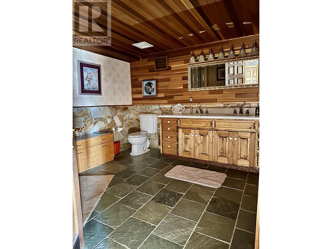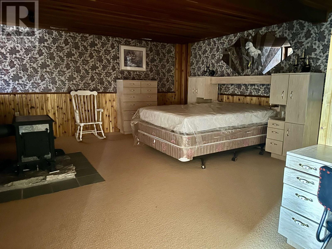3 Bedroom
3 Bathroom
5,062 ft2
Fireplace
Waterfront
Acreage
$879,000
Stunning 5,062 sq. ft. off-grid log home on 160 private acres overlooking the McKlinchy River and valley. This 3-level, 3-bed, 3-bath masterpiece features vaulted ceilings, built-in fireplaces on every level, and large custom windows that flood the home with light and frame the spectacular views. Totally furnished and move-in ready, with a spacious open layout ideal for hosting or relaxing surrounded by nature. Excellent year-round road access just 2.5 hours from Williams Lake. Includes a large shop, a heritage guest cabin, woodshed, greenhouse and abundant wildlife year-round. A rare, peaceful retreat with unmatched character and comfort. (id:46156)
Property Details
|
MLS® Number
|
R3007786 |
|
Property Type
|
Single Family |
|
Storage Type
|
Storage |
|
Structure
|
Workshop |
|
View Type
|
Mountain View, River View, View (panoramic) |
|
Water Front Type
|
Waterfront |
Building
|
Bathroom Total
|
3 |
|
Bedrooms Total
|
3 |
|
Amenities
|
Fireplace(s) |
|
Appliances
|
Washer, Dryer, Refrigerator, Stove, Dishwasher, Satellite Dish |
|
Basement Development
|
Finished |
|
Basement Type
|
Full (finished) |
|
Constructed Date
|
1984 |
|
Construction Style Attachment
|
Detached |
|
Fireplace Present
|
Yes |
|
Fireplace Total
|
8 |
|
Fixture
|
Drapes/window Coverings |
|
Foundation Type
|
Concrete Slab |
|
Heating Fuel
|
Propane |
|
Roof Material
|
Metal |
|
Roof Style
|
Conventional |
|
Stories Total
|
3 |
|
Size Interior
|
5,062 Ft2 |
|
Total Finished Area
|
5062 Sqft |
|
Type
|
House |
|
Utility Water
|
Drilled Well |
Parking
Land
|
Acreage
|
Yes |
|
Size Irregular
|
160 |
|
Size Total
|
160 Ac |
|
Size Total Text
|
160 Ac |
Rooms
| Level |
Type |
Length |
Width |
Dimensions |
|
Above |
Living Room |
35 ft |
24 ft |
35 ft x 24 ft |
|
Above |
Primary Bedroom |
19 ft |
20 ft |
19 ft x 20 ft |
|
Basement |
Recreational, Games Room |
32 ft |
20 ft |
32 ft x 20 ft |
|
Basement |
Bedroom 2 |
18 ft |
16 ft |
18 ft x 16 ft |
|
Basement |
Bedroom 3 |
24 ft |
13 ft |
24 ft x 13 ft |
|
Basement |
Utility Room |
12 ft |
24 ft |
12 ft x 24 ft |
|
Basement |
Foyer |
6 ft |
10 ft |
6 ft x 10 ft |
|
Main Level |
Living Room |
24 ft |
20 ft |
24 ft x 20 ft |
|
Main Level |
Kitchen |
19 ft ,8 in |
16 ft |
19 ft ,8 in x 16 ft |
|
Main Level |
Dining Room |
25 ft |
15 ft |
25 ft x 15 ft |
|
Main Level |
Recreational, Games Room |
16 ft |
24 ft |
16 ft x 24 ft |
|
Main Level |
Pantry |
8 ft |
11 ft |
8 ft x 11 ft |
|
Main Level |
Foyer |
12 ft |
16 ft |
12 ft x 16 ft |
https://www.realtor.ca/real-estate/28373721/20101-chilcotin-20-highway-chilcotin


