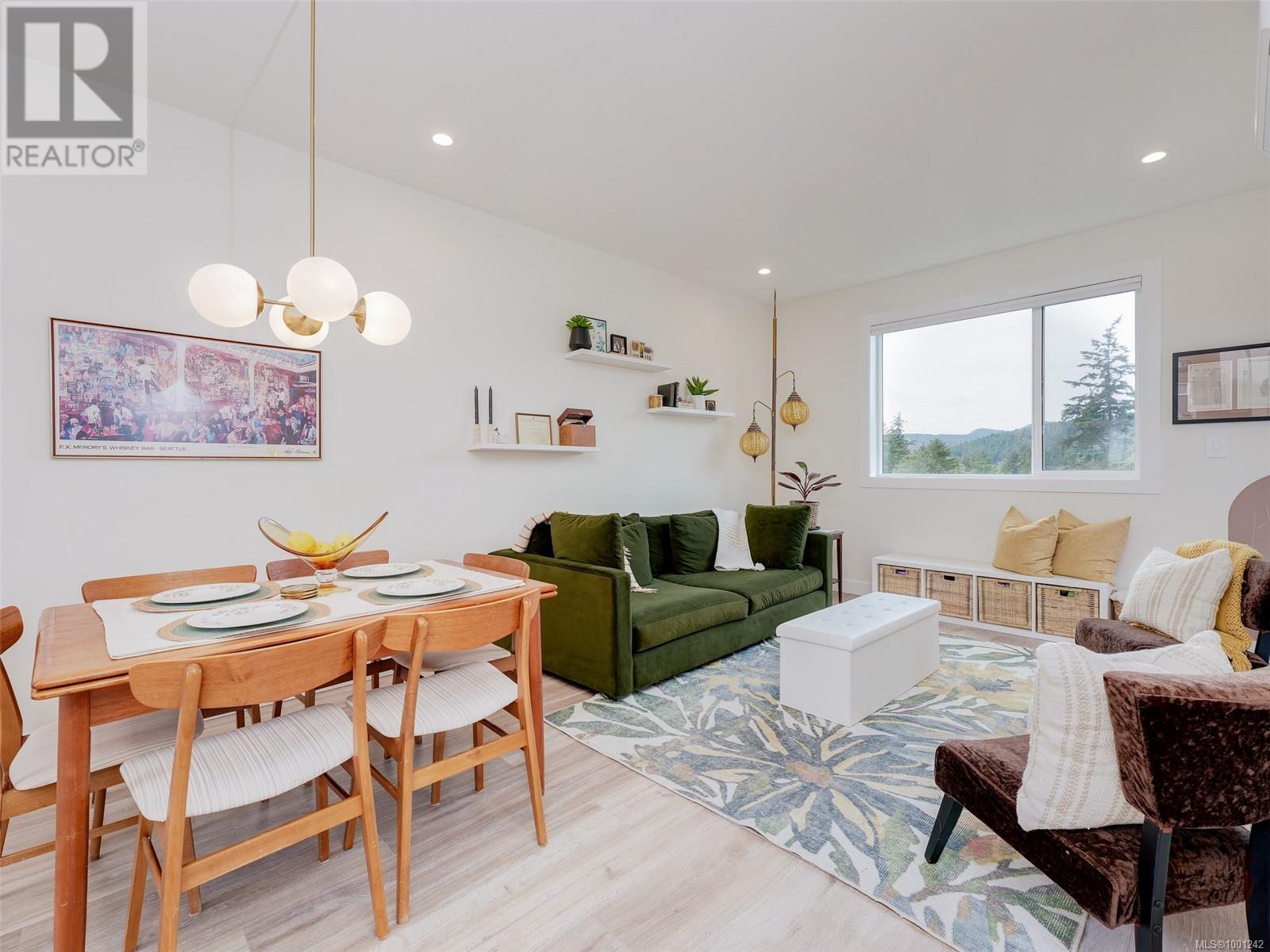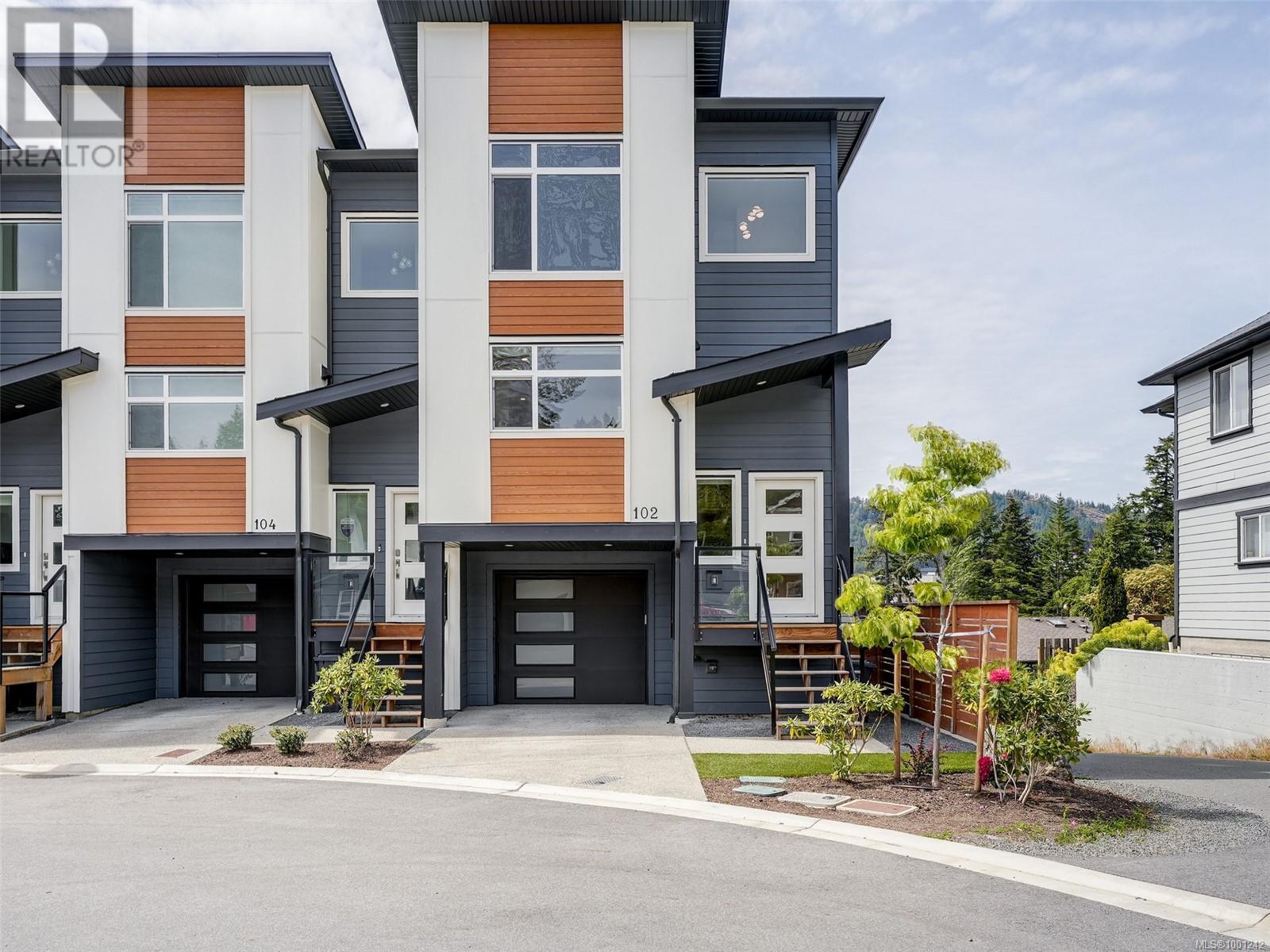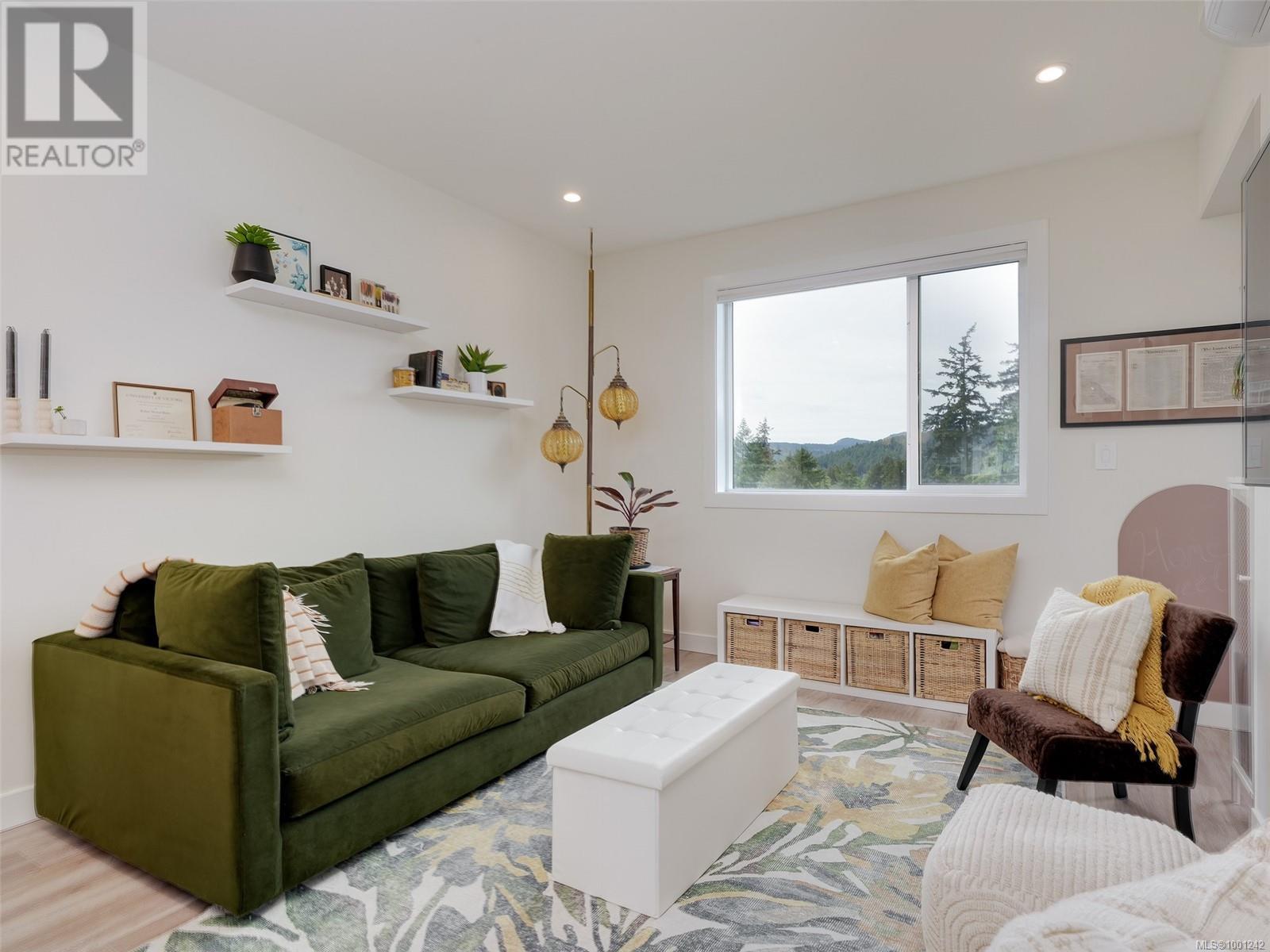102 3559 Vision Way Langford, British Columbia V9C 0C4
$785,000Maintenance,
$342.75 Monthly
Maintenance,
$342.75 Monthly*** Open House: Sun. June 1, 1-3 PM *** Welcome to 102-3559 Vision Way – a bright and beautiful end-unit townhome nestled in a quiet 10-unit cul-de-sac in Happy Valley. Built in 2022, this thoughtfully designed 3 bed, 3 bath home offers 1,200 sq ft of comfortable, modern living. The main floor features an open-concept layout with beautiful finishings, including updated designer light fixtures and a gas BBQ hookup on the private, west facing deck - perfect for entertaining or unwinding while enjoying unobstructed views. Upstairs, you’ll find two bedrooms, two bathrooms and a full-size laundry area conveniently located near the sleeping quarters. Downstairs, you'll find the third bedroom that can be used as a flex room with walkout access to the west facing backyard. Stay cozy in winter and cool in summer with a high efficiency heat pump with three heads. Pet-friendly and family-oriented, this location is ideal - steps from the Galloping Goose Trail and walking distance to Happy Valley Elementary. This home blends function, charm, and lifestyle in one of Langford’s most desirable pockets. Don’t miss it! (id:46156)
Property Details
| MLS® Number | 1001242 |
| Property Type | Single Family |
| Neigbourhood | Happy Valley |
| Community Features | Pets Allowed With Restrictions, Family Oriented |
| Features | Cul-de-sac, Level Lot, Other |
| Parking Space Total | 2 |
| Plan | Eps7276 |
| Structure | Patio(s) |
| View Type | Mountain View, Valley View |
Building
| Bathroom Total | 3 |
| Bedrooms Total | 3 |
| Architectural Style | Westcoast |
| Constructed Date | 2022 |
| Cooling Type | Air Conditioned, Wall Unit |
| Fireplace Present | Yes |
| Fireplace Total | 1 |
| Heating Fuel | Electric |
| Heating Type | Baseboard Heaters, Heat Pump |
| Size Interior | 1,571 Ft2 |
| Total Finished Area | 1196 Sqft |
| Type | Row / Townhouse |
Land
| Access Type | Road Access |
| Acreage | No |
| Size Irregular | 1 |
| Size Total | 1 Sqft |
| Size Total Text | 1 Sqft |
| Zoning Description | Rm7a |
| Zoning Type | Residential |
Rooms
| Level | Type | Length | Width | Dimensions |
|---|---|---|---|---|
| Third Level | Bathroom | 3-Piece | ||
| Third Level | Bedroom | 10'10 x 8'10 | ||
| Third Level | Ensuite | 4-Piece | ||
| Third Level | Primary Bedroom | 12'0 x 13'6 | ||
| Lower Level | Patio | 8 ft | 8 ft x Measurements not available | |
| Lower Level | Bedroom | 7'4 x 10'2 | ||
| Main Level | Bathroom | 2-Piece | ||
| Main Level | Kitchen | 10'10 x 9'10 | ||
| Main Level | Dining Room | 11'1 x 7'5 | ||
| Main Level | Living Room | 12'6 x 11'2 | ||
| Main Level | Entrance | 6'4 x 3'1 |
https://www.realtor.ca/real-estate/28371670/102-3559-vision-way-langford-happy-valley































