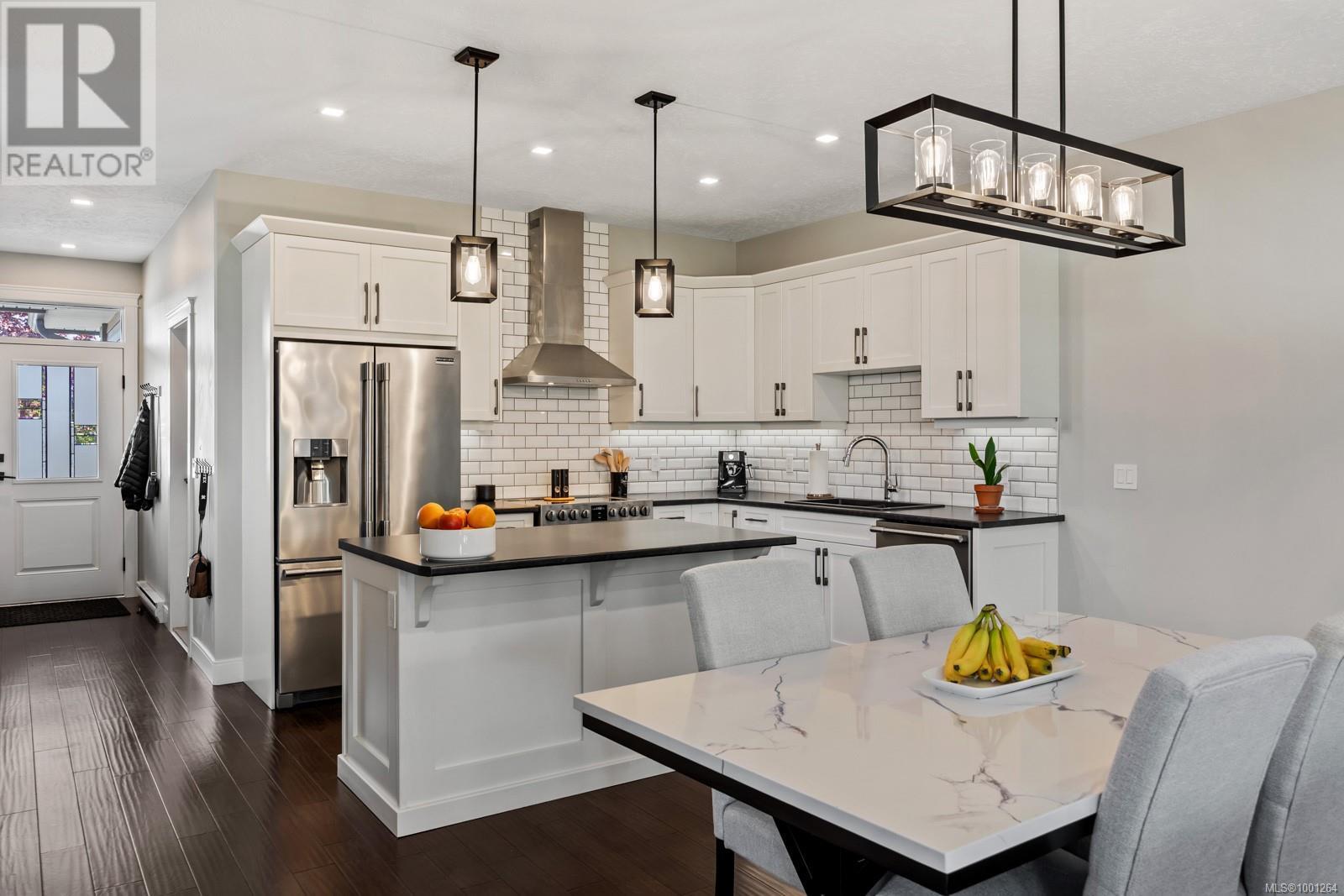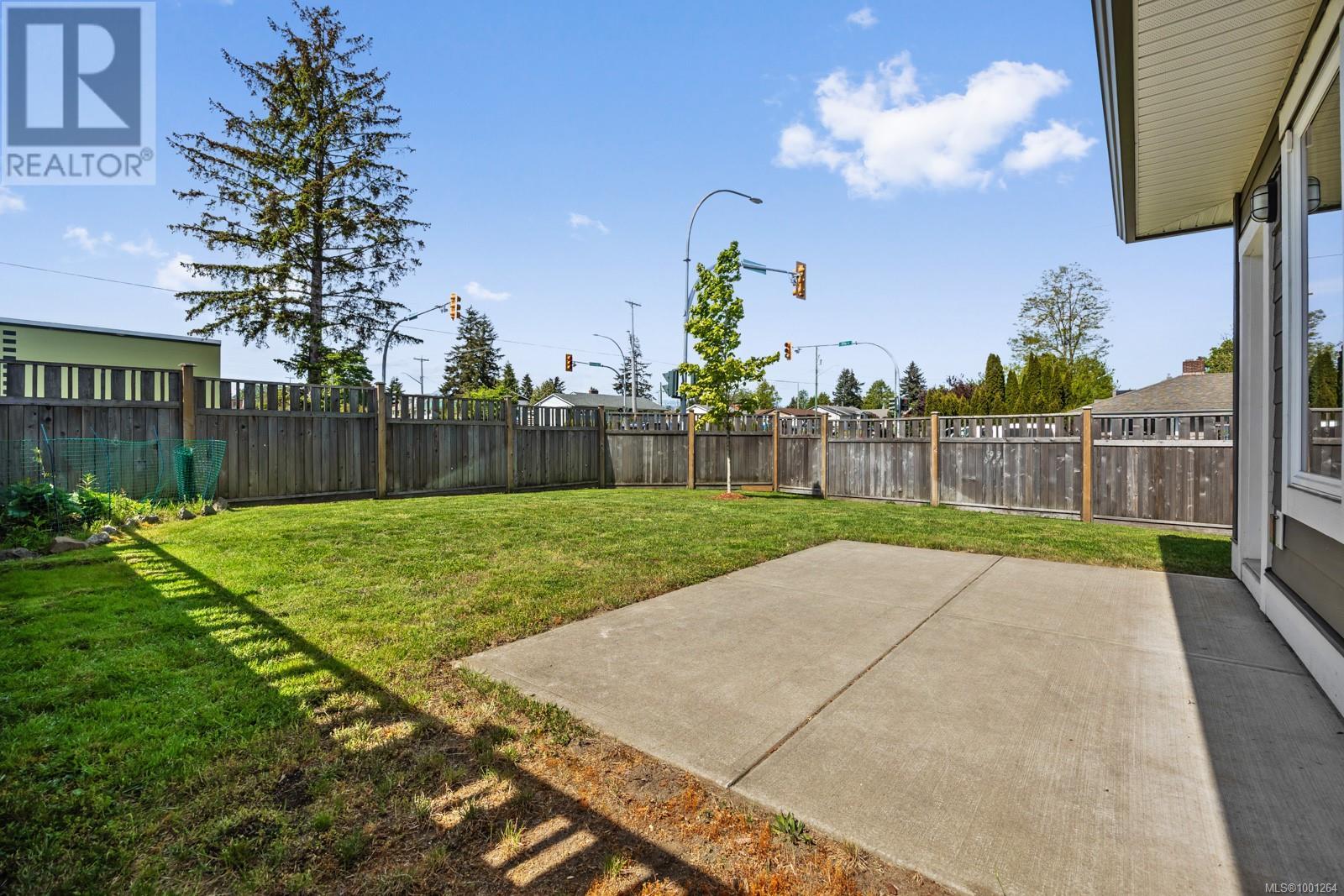3 Bedroom
3 Bathroom
1,560 ft2
Fireplace
None
Baseboard Heaters
$669,900
Move-in ready and built for easy living—this modern duplex built in 2020 is great for savvy buyers looking for a stylish home without breaking the bank. With 1,560 sq. ft. of well-designed space, this nearly new home features 3 bedrooms, 3 bathrooms, and a bright open-concept main floor that’s ideal for both relaxing and entertaining. Enjoy quality finishes throughout, including engineered hardwood floors, 9’ ceilings, and a stylish maple kitchen with an island. Upstairs, the spacious primary suite includes a walk-in closet and full ensuite. The exterior boasts durable Hardie siding, timber accents, and a covered entry. A 6-ft walk-down crawl space offers excellent storage, and the fully fenced, irrigated yard is easy to maintain and perfect for pets and kids. Additional highlights include a single-car garage and a 14x10 concrete patio—perfect for BBQs or evening downtime. Best of all,you have unbeatable walkability—just steps to Starbucks, groceries, restaurants, transit, and more. (id:46156)
Property Details
|
MLS® Number
|
1001264 |
|
Property Type
|
Single Family |
|
Neigbourhood
|
Courtenay City |
|
Features
|
Central Location, Southern Exposure, Corner Site, Other |
|
Parking Space Total
|
2 |
|
Plan
|
Eps6688 |
|
View Type
|
City View |
Building
|
Bathroom Total
|
3 |
|
Bedrooms Total
|
3 |
|
Appliances
|
Refrigerator, Stove, Washer, Dryer |
|
Constructed Date
|
2020 |
|
Cooling Type
|
None |
|
Fireplace Present
|
Yes |
|
Fireplace Total
|
1 |
|
Heating Fuel
|
Electric |
|
Heating Type
|
Baseboard Heaters |
|
Size Interior
|
1,560 Ft2 |
|
Total Finished Area
|
1560 Sqft |
|
Type
|
Duplex |
Parking
Land
|
Acreage
|
No |
|
Size Irregular
|
5586 |
|
Size Total
|
5586 Sqft |
|
Size Total Text
|
5586 Sqft |
|
Zoning Description
|
R-2 |
|
Zoning Type
|
Duplex |
Rooms
| Level |
Type |
Length |
Width |
Dimensions |
|
Second Level |
Ensuite |
|
|
4-Piece |
|
Second Level |
Bathroom |
|
|
4-Piece |
|
Second Level |
Primary Bedroom |
|
|
12'11 x 12'10 |
|
Second Level |
Bedroom |
|
|
10'1 x 9'0 |
|
Second Level |
Bedroom |
|
|
16'5 x 10'10 |
|
Main Level |
Bathroom |
|
|
2-Piece |
|
Main Level |
Living Room |
|
|
18'5 x 15'11 |
|
Main Level |
Dining Room |
|
|
14'9 x 8'10 |
|
Main Level |
Kitchen |
|
|
14'9 x 8'10 |
https://www.realtor.ca/real-estate/28371221/b-492-17th-st-courtenay-courtenay-city



































