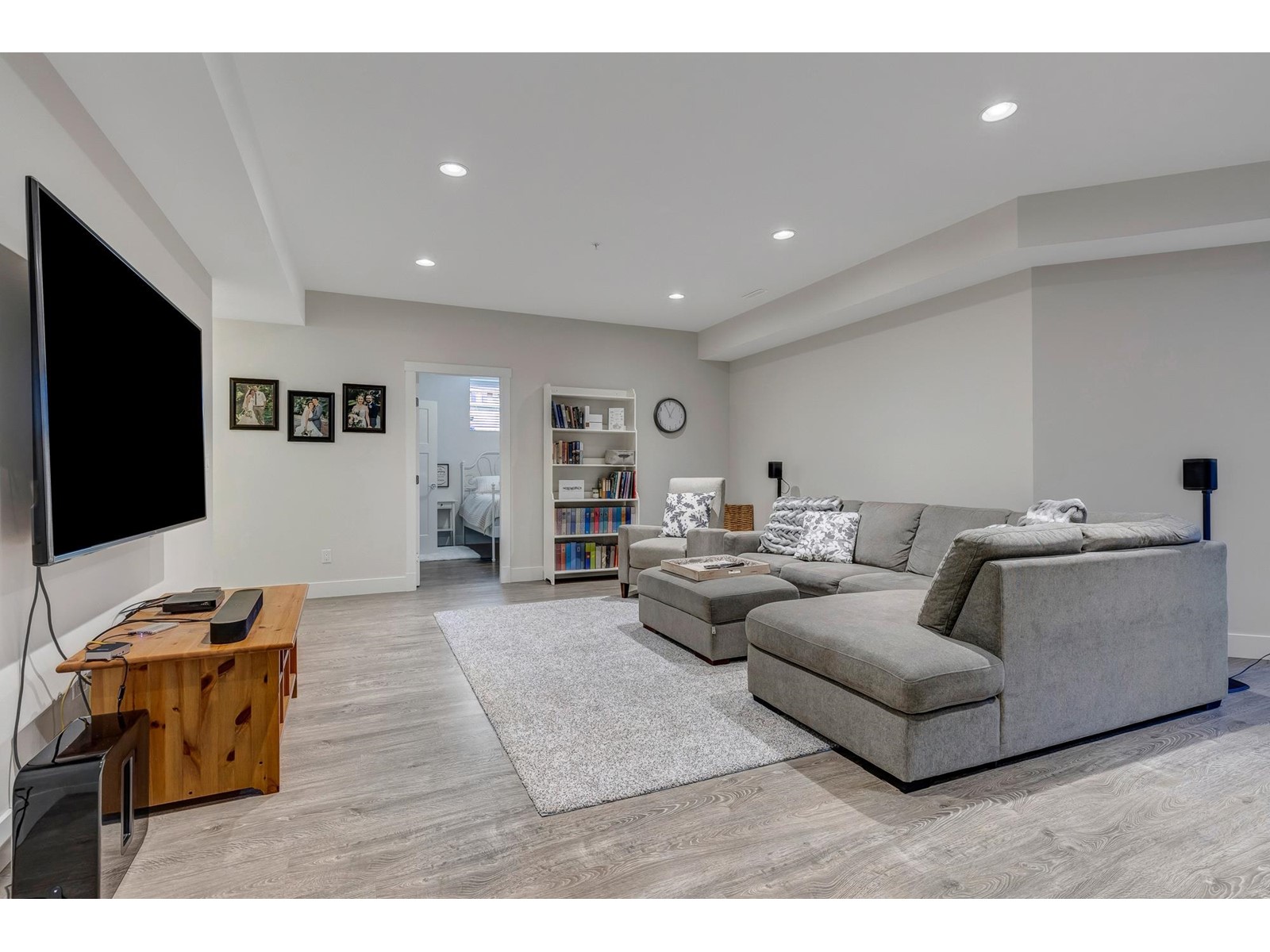4 Bedroom
3 Bathroom
2,698 ft2
Fireplace
Forced Air
$1,099,900
Stunning, like new rancher with fully finished basement in wonderful, quiet community on almost 7500sq lot. This beautiful home has been meticulously cared for offering a bright, spacious open concept living area with 9 foot ceilings. Sizeable kitchen with ample cabinetry, large island, quartz counters and s/s appliances. Floor to ceiling windows showcase the completely private, fenced, backyard with huge covered patio for entertaining with N/G BBQ hookup. Off of the living area is a spacious master with full 5 piece ensuite including soaker tub/separate shower and walk in closet. Downstairs offers a massive rec room, 2 big bedrooms and a full bath and lots of storage space. All of this in a quiet, lush and natural environment, close to world class golfing and minutes to the highway! (id:46156)
Open House
This property has open houses!
Starts at:
2:00 pm
Ends at:
4:00 pm
Property Details
|
MLS® Number
|
R3007021 |
|
Property Type
|
Single Family |
Building
|
Bathroom Total
|
3 |
|
Bedrooms Total
|
4 |
|
Appliances
|
Washer, Dryer, Refrigerator, Stove, Dishwasher |
|
Basement Development
|
Finished |
|
Basement Type
|
Unknown (finished) |
|
Constructed Date
|
2018 |
|
Construction Style Attachment
|
Detached |
|
Fireplace Present
|
Yes |
|
Fireplace Total
|
1 |
|
Fixture
|
Drapes/window Coverings |
|
Heating Fuel
|
Natural Gas |
|
Heating Type
|
Forced Air |
|
Stories Total
|
2 |
|
Size Interior
|
2,698 Ft2 |
|
Type
|
House |
Parking
Land
|
Acreage
|
No |
|
Size Depth
|
120 Ft |
|
Size Frontage
|
48 Ft |
|
Size Irregular
|
7419 |
|
Size Total
|
7419 Sqft |
|
Size Total Text
|
7419 Sqft |
Rooms
| Level |
Type |
Length |
Width |
Dimensions |
|
Basement |
Recreational, Games Room |
25 ft ,3 in |
23 ft ,9 in |
25 ft ,3 in x 23 ft ,9 in |
|
Basement |
Bedroom 3 |
11 ft ,5 in |
11 ft ,8 in |
11 ft ,5 in x 11 ft ,8 in |
|
Basement |
Bedroom 4 |
11 ft ,4 in |
13 ft ,4 in |
11 ft ,4 in x 13 ft ,4 in |
|
Basement |
Storage |
5 ft ,5 in |
7 ft ,9 in |
5 ft ,5 in x 7 ft ,9 in |
|
Basement |
Storage |
20 ft ,6 in |
9 ft |
20 ft ,6 in x 9 ft |
|
Main Level |
Kitchen |
16 ft ,6 in |
8 ft ,1 in |
16 ft ,6 in x 8 ft ,1 in |
|
Main Level |
Dining Room |
11 ft |
12 ft ,4 in |
11 ft x 12 ft ,4 in |
|
Main Level |
Living Room |
16 ft ,5 in |
16 ft ,3 in |
16 ft ,5 in x 16 ft ,3 in |
|
Main Level |
Primary Bedroom |
12 ft ,3 in |
14 ft ,7 in |
12 ft ,3 in x 14 ft ,7 in |
|
Main Level |
Other |
4 ft ,7 in |
6 ft |
4 ft ,7 in x 6 ft |
|
Main Level |
Bedroom 2 |
11 ft ,9 in |
10 ft ,1 in |
11 ft ,9 in x 10 ft ,1 in |
|
Main Level |
Laundry Room |
10 ft ,2 in |
7 ft |
10 ft ,2 in x 7 ft |
|
Main Level |
Foyer |
6 ft |
6 ft ,6 in |
6 ft x 6 ft ,6 in |
https://www.realtor.ca/real-estate/28370951/5-8295-nixon-road-eastern-hillsides-chilliwack














































