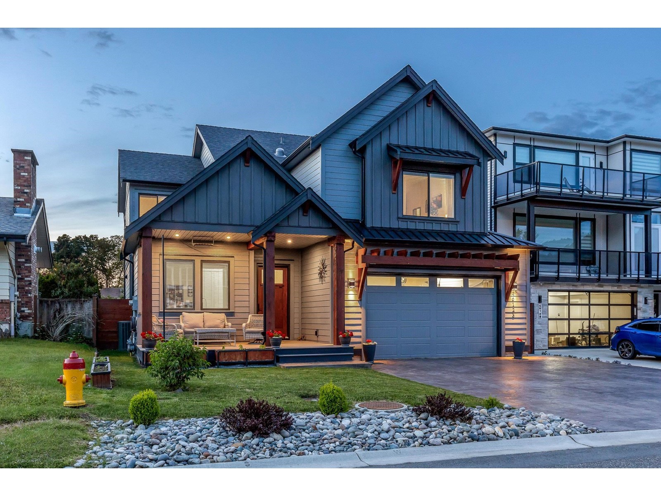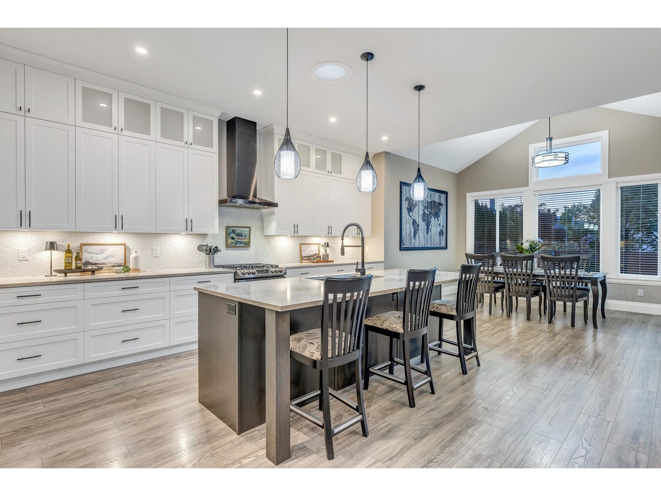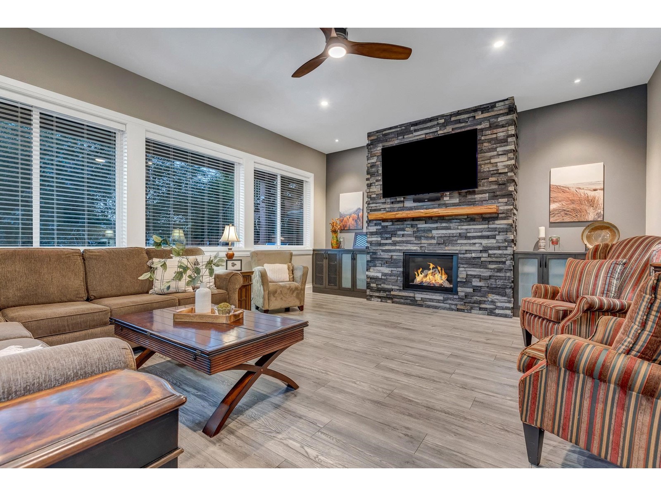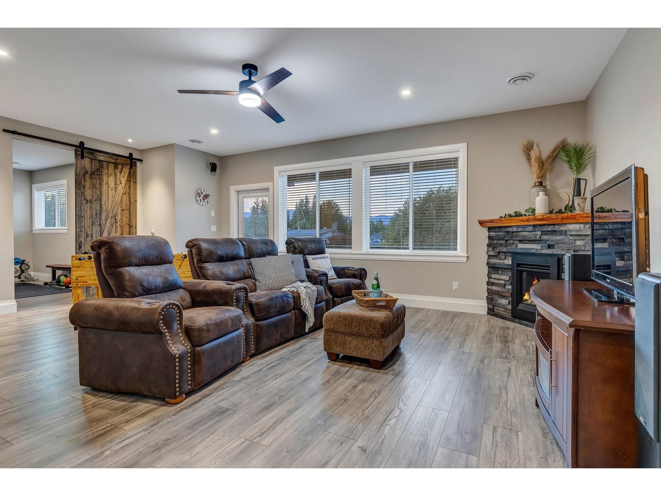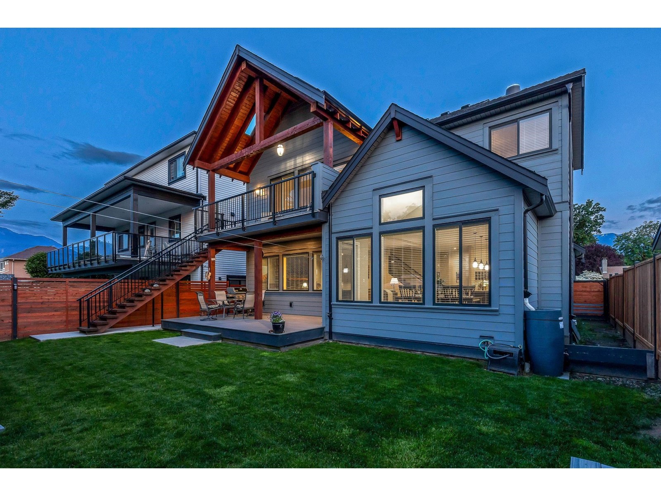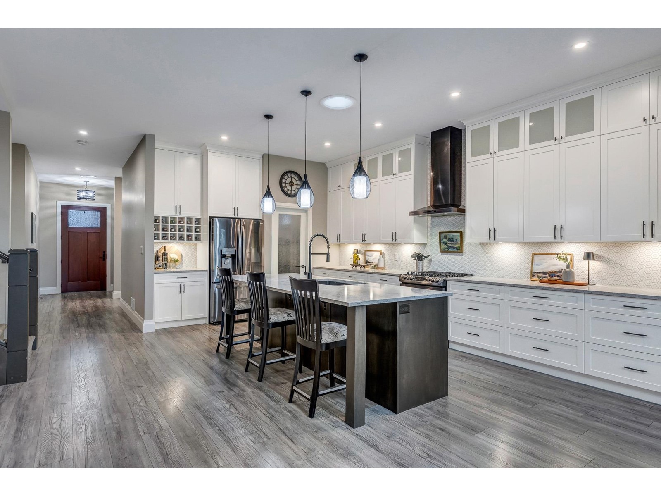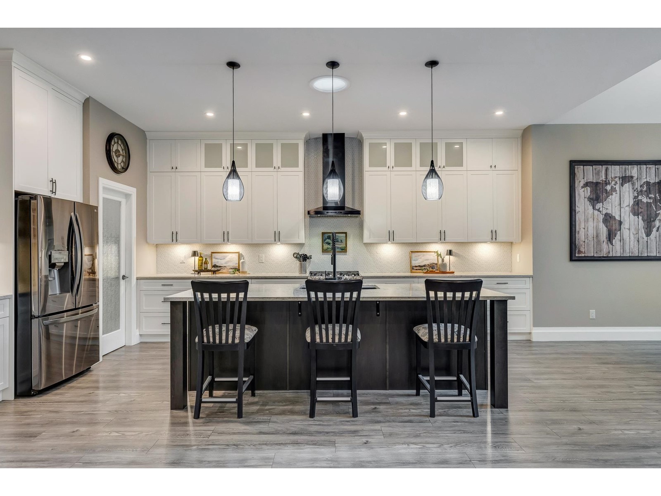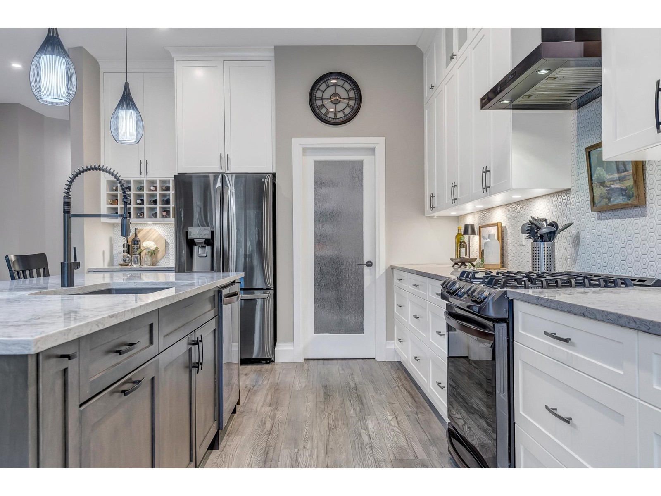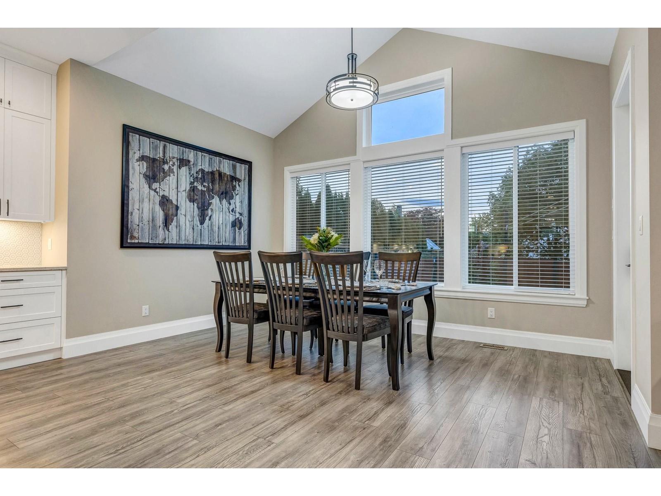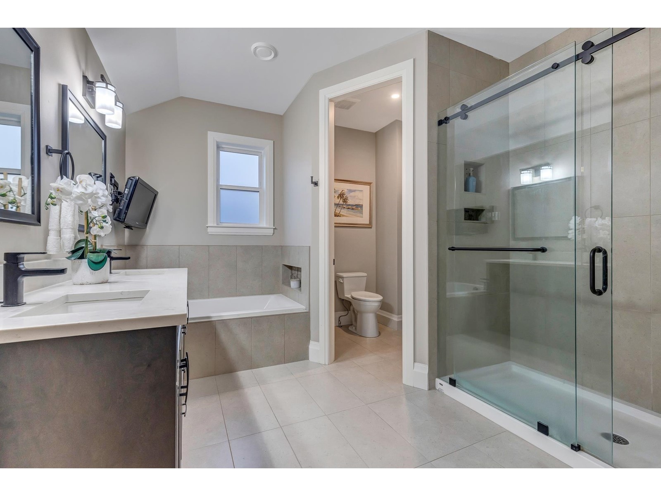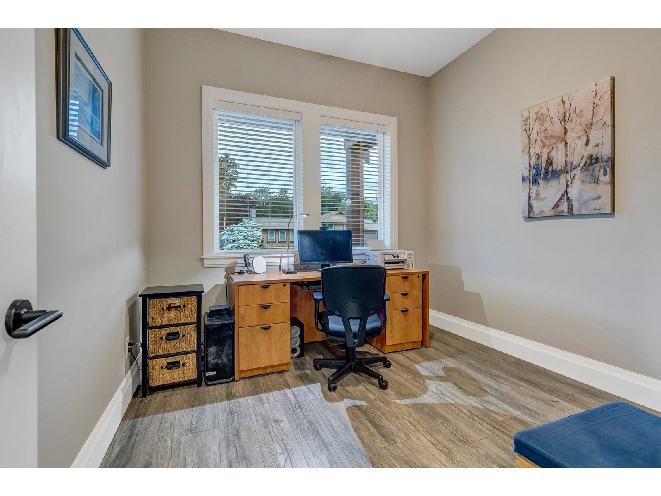3 Bedroom
3 Bathroom
2,976 ft2
Fireplace
Central Air Conditioning
Forced Air
$1,339,000
EXCEPTIONAL CUSTOM-BUILT HOME - meticulously crafted w/quality construction located in a quaint, quiet neighborhood close to Sardis Park! With nearly 3,000 sq ft of refined living space, this 3-bed, 3-bath home features a chef's kitchen w/MASSIVE WI pantry, BI wine rack, SS appliances, & TONS of storage & counter space! Open-concept living at its finest w/vaulted ceiling in the dining room, cozy living room w/large brick-faced f/p, & dedicated office. Upstairs you'll find the DELUXE master bedroom w/GORGEOUS spa-like 5 pc ensuite & peaked covered patio! Enjoy energy efficiency w/dual-zone heating/cooling, upgraded R28/R48 insulation, AND a full air purification system. Highlights incl. solid-core doors, EV-wired garage, RV plug, backup generator wiring, & EXTENSIVE electrical upgrades-FAB! * PREC - Personal Real Estate Corporation (id:46156)
Open House
This property has open houses!
Starts at:
12:00 pm
Ends at:
2:00 pm
Property Details
|
MLS® Number
|
R3006947 |
|
Property Type
|
Single Family |
|
View Type
|
Mountain View |
Building
|
Bathroom Total
|
3 |
|
Bedrooms Total
|
3 |
|
Appliances
|
Washer, Dryer, Refrigerator, Stove, Dishwasher |
|
Basement Type
|
Crawl Space |
|
Constructed Date
|
2021 |
|
Construction Style Attachment
|
Detached |
|
Cooling Type
|
Central Air Conditioning |
|
Fireplace Present
|
Yes |
|
Fireplace Total
|
2 |
|
Fixture
|
Drapes/window Coverings |
|
Heating Fuel
|
Natural Gas |
|
Heating Type
|
Forced Air |
|
Stories Total
|
2 |
|
Size Interior
|
2,976 Ft2 |
|
Type
|
House |
Parking
Land
|
Acreage
|
No |
|
Size Depth
|
106 Ft ,7 In |
|
Size Frontage
|
49 Ft ,4 In |
|
Size Irregular
|
5193 |
|
Size Total
|
5193 Sqft |
|
Size Total Text
|
5193 Sqft |
Rooms
| Level |
Type |
Length |
Width |
Dimensions |
|
Above |
Primary Bedroom |
16 ft ,6 in |
18 ft ,3 in |
16 ft ,6 in x 18 ft ,3 in |
|
Above |
Other |
8 ft ,5 in |
10 ft ,2 in |
8 ft ,5 in x 10 ft ,2 in |
|
Above |
Bedroom 2 |
14 ft ,5 in |
10 ft ,7 in |
14 ft ,5 in x 10 ft ,7 in |
|
Above |
Bedroom 3 |
14 ft ,5 in |
10 ft ,4 in |
14 ft ,5 in x 10 ft ,4 in |
|
Above |
Family Room |
22 ft ,9 in |
17 ft ,6 in |
22 ft ,9 in x 17 ft ,6 in |
|
Main Level |
Foyer |
10 ft ,7 in |
21 ft ,3 in |
10 ft ,7 in x 21 ft ,3 in |
|
Main Level |
Office |
10 ft ,8 in |
10 ft ,3 in |
10 ft ,8 in x 10 ft ,3 in |
|
Main Level |
Pantry |
12 ft ,3 in |
7 ft ,9 in |
12 ft ,3 in x 7 ft ,9 in |
|
Main Level |
Kitchen |
17 ft ,4 in |
20 ft ,9 in |
17 ft ,4 in x 20 ft ,9 in |
|
Main Level |
Dining Room |
15 ft ,2 in |
9 ft ,9 in |
15 ft ,2 in x 9 ft ,9 in |
|
Main Level |
Living Room |
20 ft ,4 in |
17 ft ,1 in |
20 ft ,4 in x 17 ft ,1 in |
|
Main Level |
Laundry Room |
20 ft ,6 in |
10 ft ,1 in |
20 ft ,6 in x 10 ft ,1 in |
https://www.realtor.ca/real-estate/28370949/46123-roy-avenue-sardis-south-chilliwack


