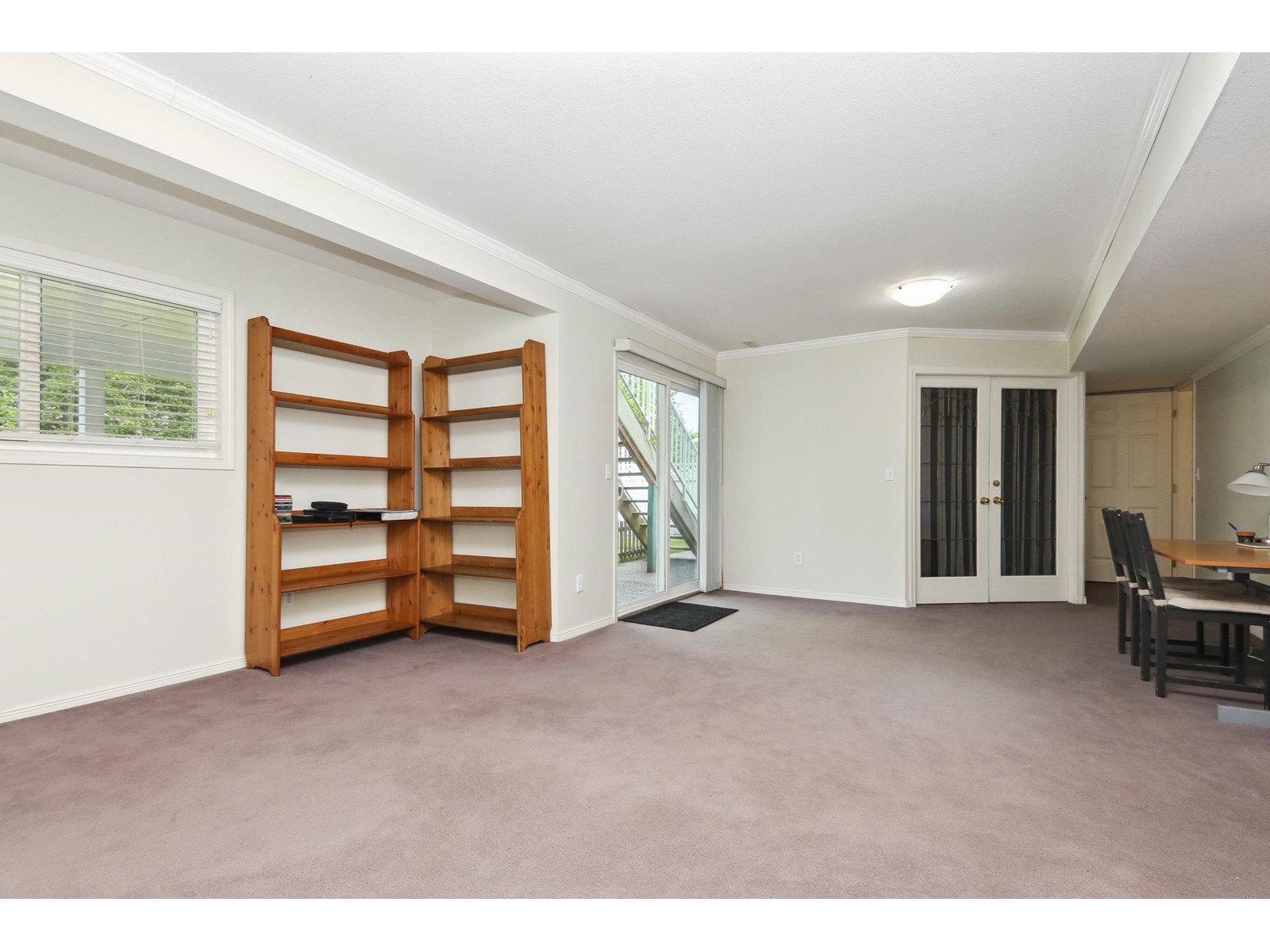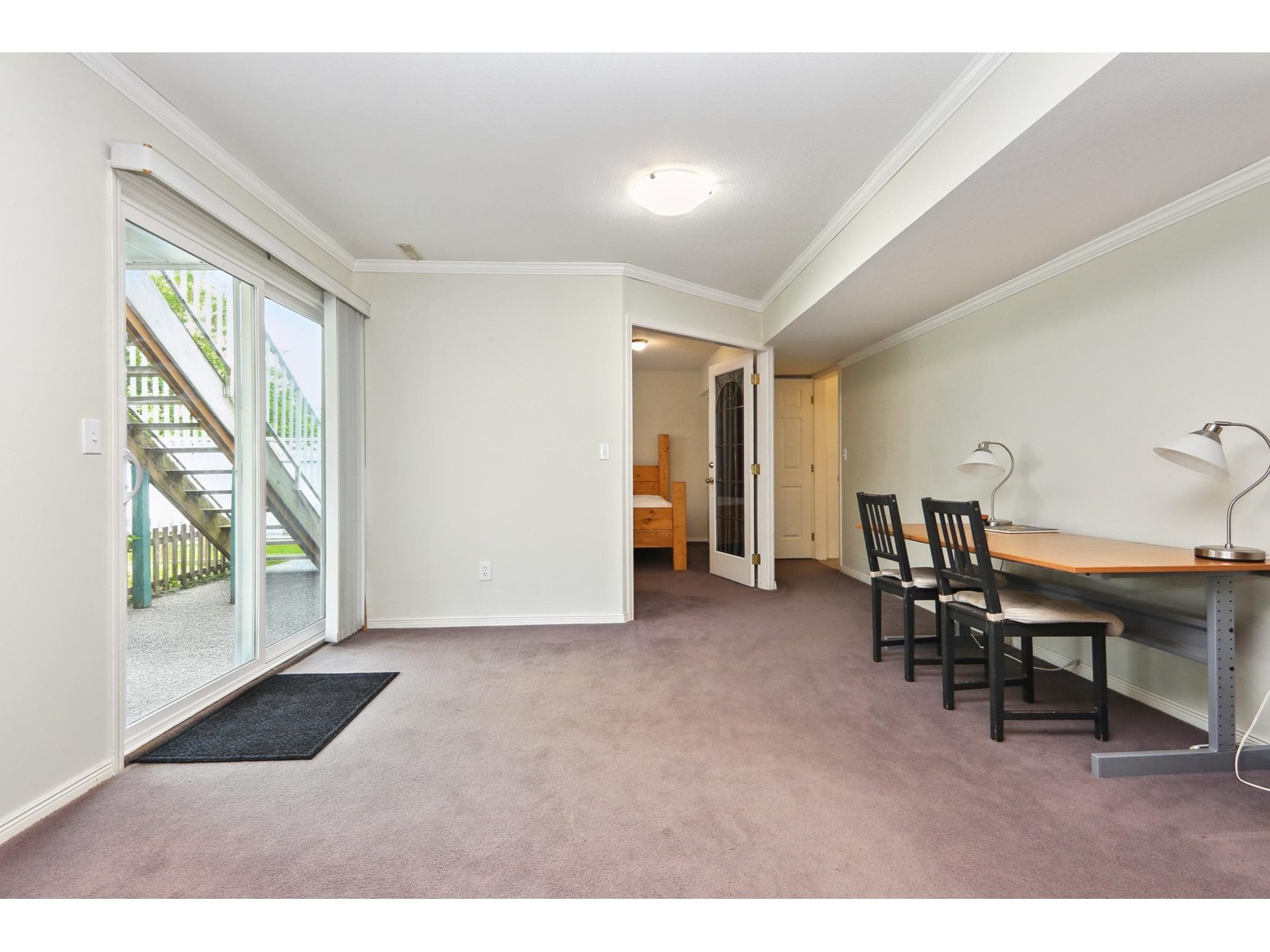5 Bedroom
3 Bathroom
2,348 ft2
Basement Entry
Fireplace
Central Air Conditioning
Forced Air, Heat Pump
$999,900
Super location in a great family neighbourhood close to schools and recreation amenities, just a few minutes walk to the Vedder River trails and parks, convenient to shopping and easy access to commuter routes. This five bedroom, 3 bath home is on a large flat fenced lot providing space for gardening, play and pets. The large double garage, and a storage shed/workshop are ideal for the hobbyist. Inside the home can accommodate a large, active family or could easily be suited for multi-generation living. Upstairs has 3 bedrooms including the primary featuring an ensuite with soaker tub and a large walk in closet and downstairs offers 2 more bedrooms plus a den and large family room with gas fireplace. Central A/C for your summer comfort. Come see! (id:46156)
Property Details
|
MLS® Number
|
R3006647 |
|
Property Type
|
Single Family |
|
View Type
|
Mountain View |
Building
|
Bathroom Total
|
3 |
|
Bedrooms Total
|
5 |
|
Appliances
|
Washer, Dryer, Refrigerator, Stove, Dishwasher |
|
Architectural Style
|
Basement Entry |
|
Basement Development
|
Finished |
|
Basement Type
|
Full (finished) |
|
Constructed Date
|
1992 |
|
Construction Style Attachment
|
Detached |
|
Cooling Type
|
Central Air Conditioning |
|
Fireplace Present
|
Yes |
|
Fireplace Total
|
1 |
|
Heating Fuel
|
Natural Gas |
|
Heating Type
|
Forced Air, Heat Pump |
|
Stories Total
|
2 |
|
Size Interior
|
2,348 Ft2 |
|
Type
|
House |
Parking
Land
|
Acreage
|
No |
|
Size Depth
|
107 Ft |
|
Size Frontage
|
50 Ft |
|
Size Irregular
|
5400 |
|
Size Total
|
5400 Sqft |
|
Size Total Text
|
5400 Sqft |
Rooms
| Level |
Type |
Length |
Width |
Dimensions |
|
Lower Level |
Foyer |
6 ft |
6 ft ,9 in |
6 ft x 6 ft ,9 in |
|
Lower Level |
Bedroom 4 |
10 ft ,5 in |
13 ft ,4 in |
10 ft ,5 in x 13 ft ,4 in |
|
Lower Level |
Family Room |
22 ft ,7 in |
13 ft |
22 ft ,7 in x 13 ft |
|
Lower Level |
Bedroom 5 |
14 ft |
9 ft ,9 in |
14 ft x 9 ft ,9 in |
|
Lower Level |
Den |
11 ft ,4 in |
8 ft ,6 in |
11 ft ,4 in x 8 ft ,6 in |
|
Main Level |
Living Room |
13 ft |
15 ft |
13 ft x 15 ft |
|
Main Level |
Dining Room |
9 ft |
13 ft |
9 ft x 13 ft |
|
Main Level |
Kitchen |
14 ft ,2 in |
14 ft ,3 in |
14 ft ,2 in x 14 ft ,3 in |
|
Main Level |
Primary Bedroom |
15 ft ,6 in |
11 ft ,2 in |
15 ft ,6 in x 11 ft ,2 in |
|
Main Level |
Other |
5 ft |
7 ft |
5 ft x 7 ft |
|
Main Level |
Bedroom 2 |
10 ft |
10 ft |
10 ft x 10 ft |
|
Main Level |
Bedroom 3 |
11 ft |
10 ft |
11 ft x 10 ft |
https://www.realtor.ca/real-estate/28370943/5677-canterbury-drive-sardis-south-chilliwack




































