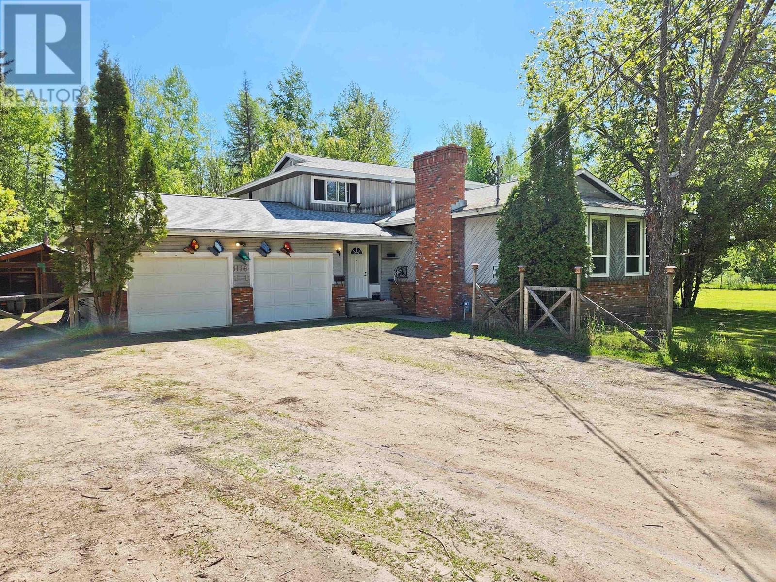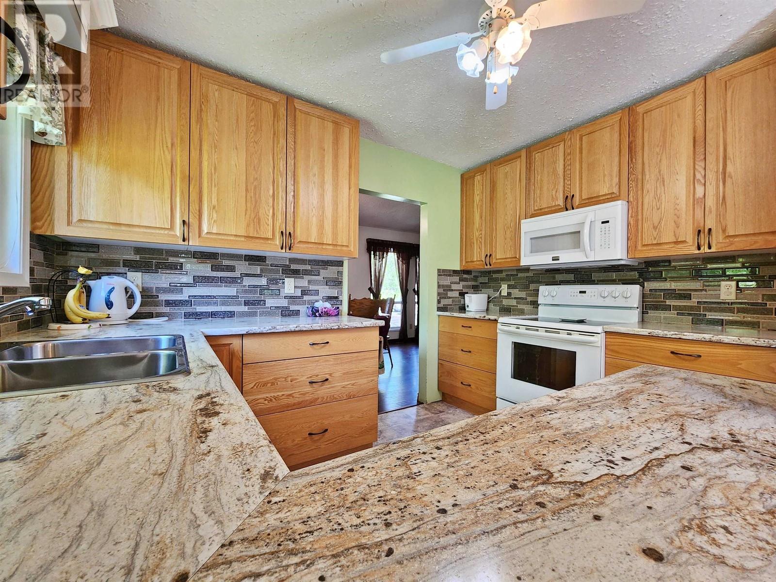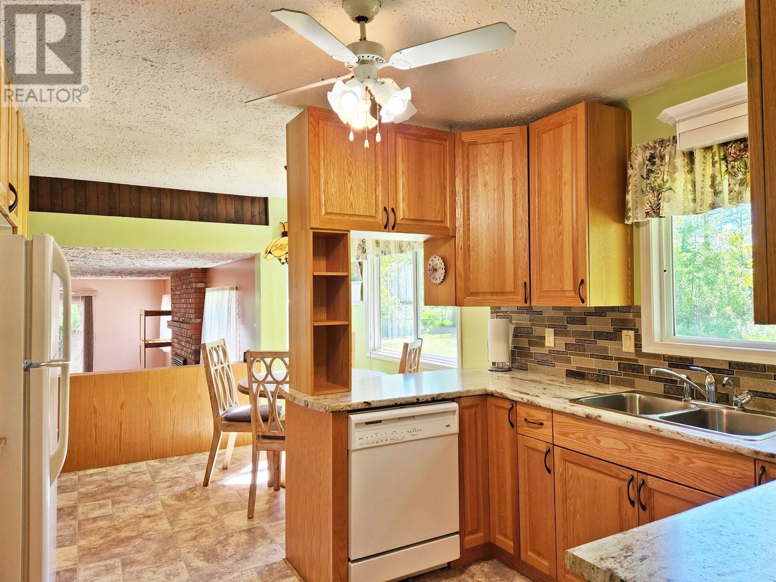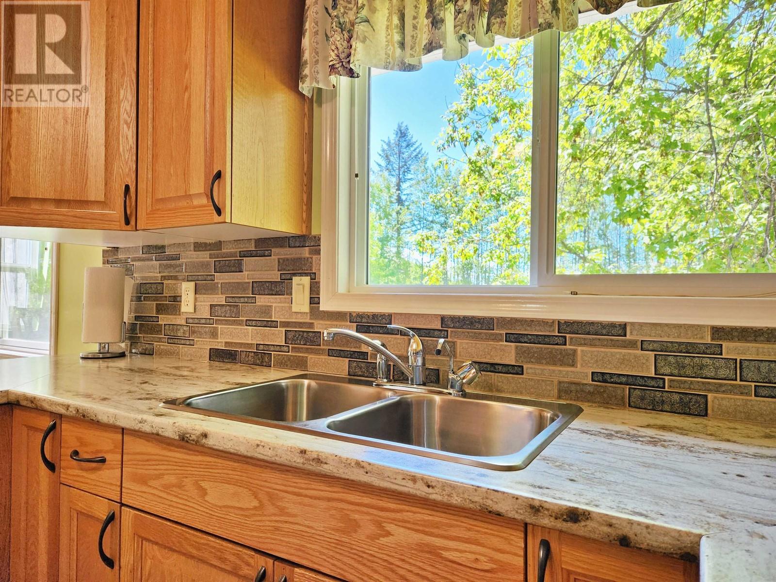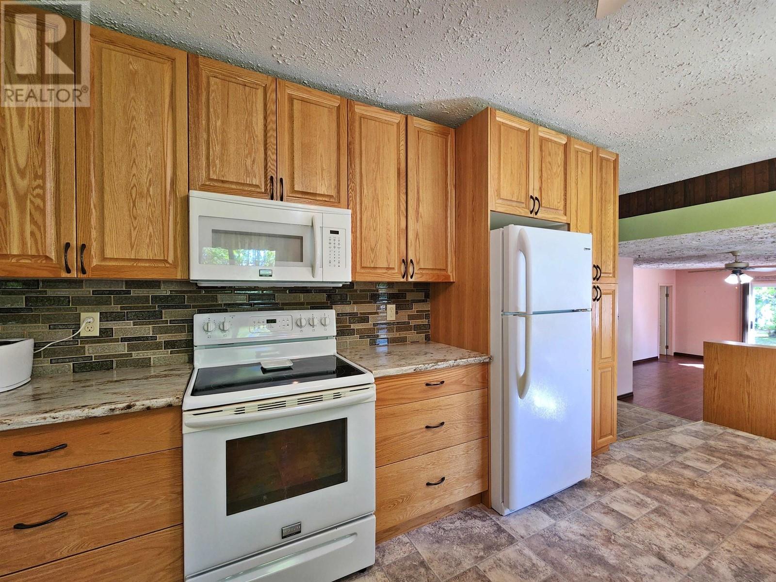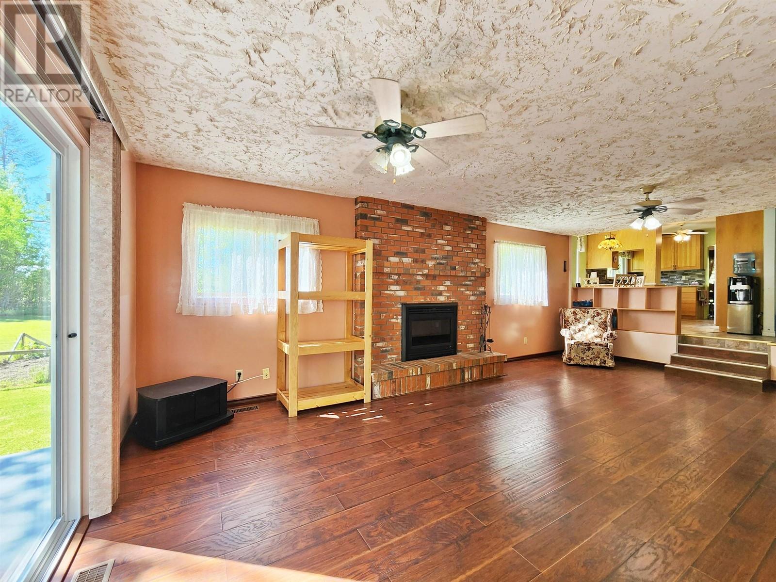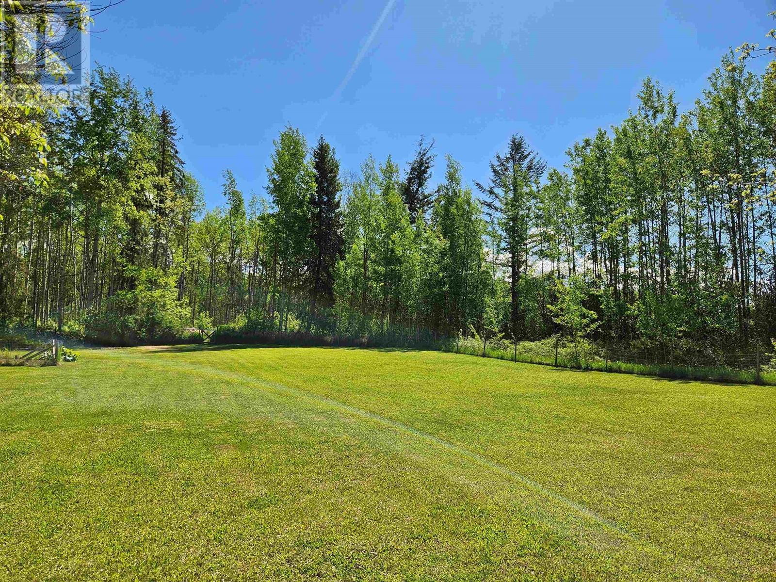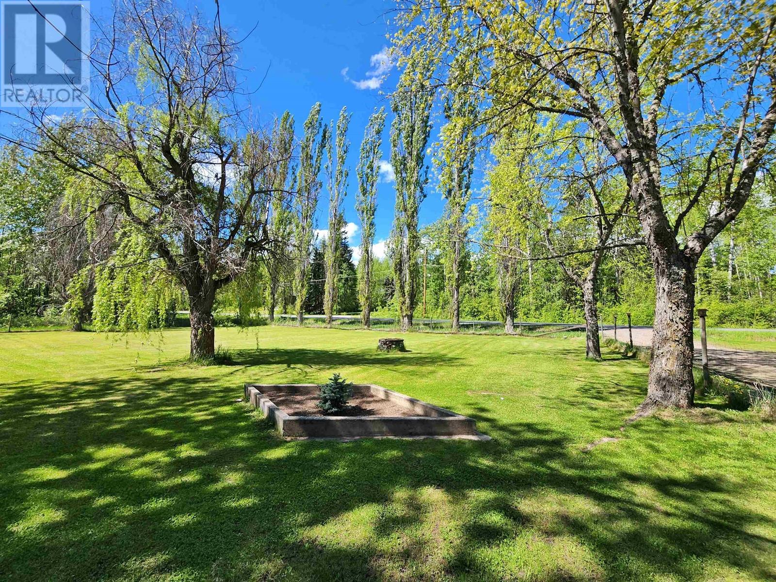1116 Red Bluff Road Quesnel, British Columbia V2J 4S8
$524,900
Feast your eyes on the beautiful 4 bed 2.5 bath family home on just over 1 acre with two titles! Updated windows, kitchen, flooring & bathroom on the main. Hi-efficiency forced air natural gas furnace with pellet backup, massive primary bedroom with walk in closet and 2 piece ensuite. Beautiful flat and usable lot with weeping willows, garden plot, greenhouse and sundeck out back. Generous 25' x 38' heated, wired and insulated detached workshop and smaller storage shed for all the lawncare equipment and seasonal toys. Double car garage to keep the snow off your vehicles this winter. Come and have a look at this well established property in South Quesnel, just minutes away from elementary, junior high schools and all amenities! (id:46156)
Property Details
| MLS® Number | R3007190 |
| Property Type | Single Family |
| Storage Type | Storage |
| Structure | Workshop |
Building
| Bathroom Total | 3 |
| Bedrooms Total | 4 |
| Basement Type | Full |
| Constructed Date | 1980 |
| Construction Style Attachment | Detached |
| Construction Style Split Level | Split Level |
| Exterior Finish | Wood |
| Fireplace Present | Yes |
| Fireplace Total | 2 |
| Foundation Type | Concrete Perimeter |
| Heating Fuel | Natural Gas |
| Heating Type | Baseboard Heaters, Forced Air |
| Roof Material | Asphalt Shingle |
| Roof Style | Conventional |
| Stories Total | 3 |
| Size Interior | 2,166 Ft2 |
| Type | House |
| Utility Water | Ground-level Well |
Parking
| Detached Garage | |
| Garage | 2 |
Land
| Acreage | Yes |
| Size Irregular | 1.12 |
| Size Total | 1.12 Ac |
| Size Total Text | 1.12 Ac |
Rooms
| Level | Type | Length | Width | Dimensions |
|---|---|---|---|---|
| Above | Bedroom 3 | 11 ft ,3 in | 10 ft | 11 ft ,3 in x 10 ft |
| Above | Bedroom 4 | 11 ft ,3 in | 10 ft ,6 in | 11 ft ,3 in x 10 ft ,6 in |
| Above | Primary Bedroom | 15 ft ,4 in | 12 ft ,9 in | 15 ft ,4 in x 12 ft ,9 in |
| Basement | Storage | 20 ft | 25 ft | 20 ft x 25 ft |
| Lower Level | Family Room | 23 ft ,4 in | 15 ft ,6 in | 23 ft ,4 in x 15 ft ,6 in |
| Lower Level | Bedroom 2 | 15 ft ,6 in | 11 ft ,3 in | 15 ft ,6 in x 11 ft ,3 in |
| Lower Level | Laundry Room | 5 ft ,5 in | 7 ft ,3 in | 5 ft ,5 in x 7 ft ,3 in |
| Main Level | Kitchen | 9 ft | 11 ft | 9 ft x 11 ft |
| Main Level | Foyer | 6 ft ,3 in | 8 ft ,6 in | 6 ft ,3 in x 8 ft ,6 in |
| Main Level | Living Room | 23 ft | 13 ft ,9 in | 23 ft x 13 ft ,9 in |
| Main Level | Dining Room | 11 ft ,7 in | 10 ft ,4 in | 11 ft ,7 in x 10 ft ,4 in |
| Main Level | Dining Nook | 7 ft ,8 in | 9 ft ,1 in | 7 ft ,8 in x 9 ft ,1 in |
https://www.realtor.ca/real-estate/28370881/1116-red-bluff-road-quesnel


