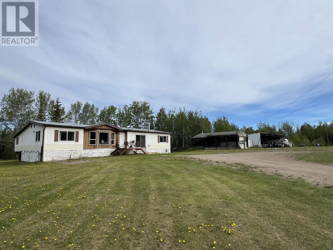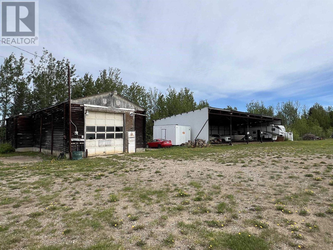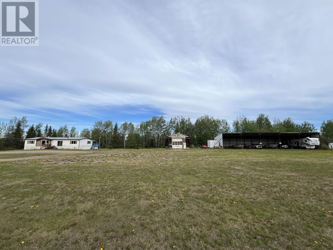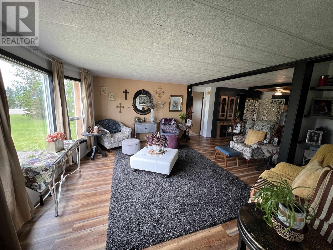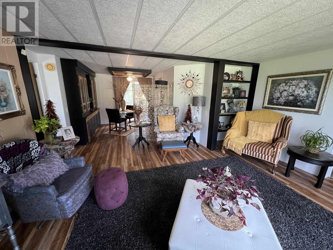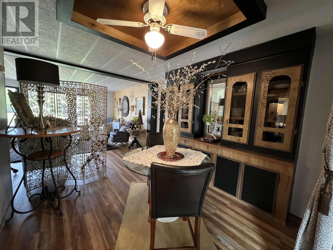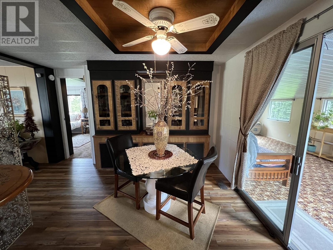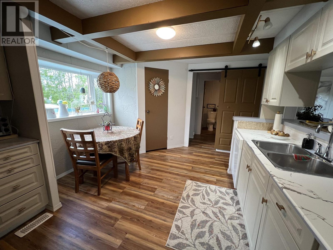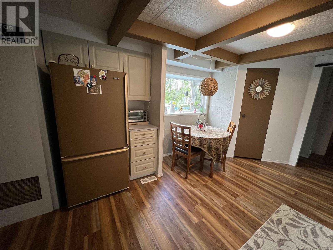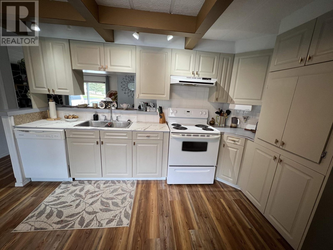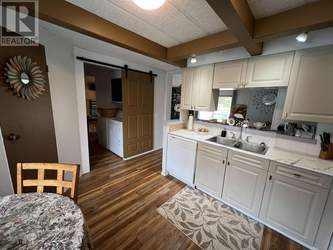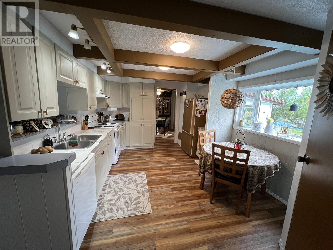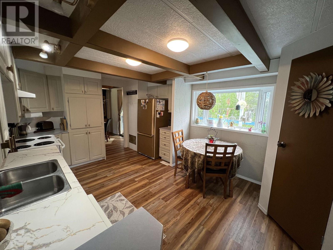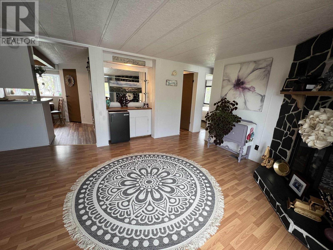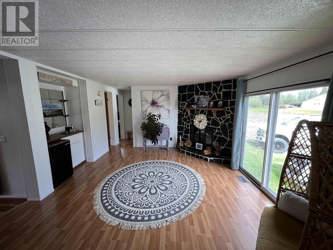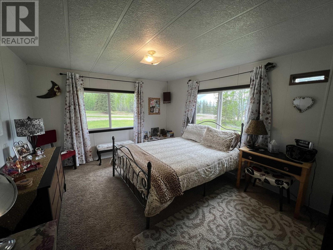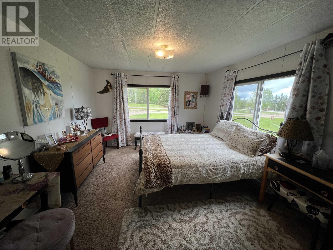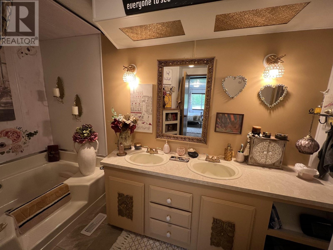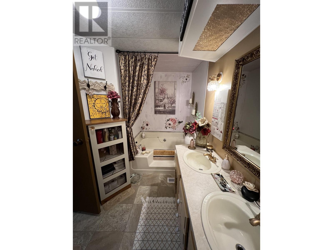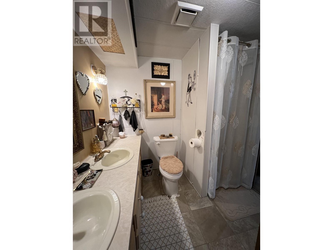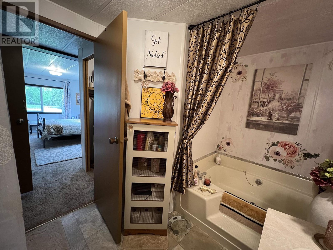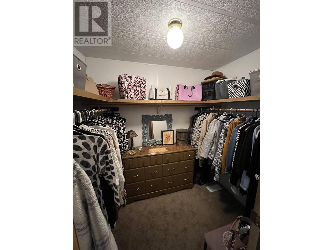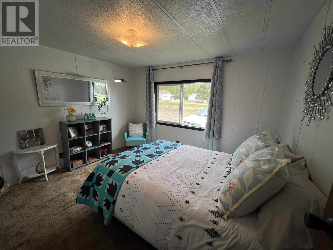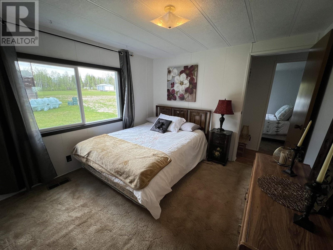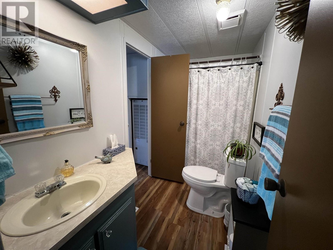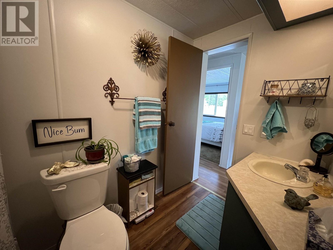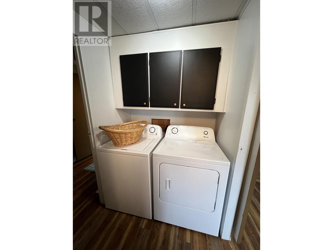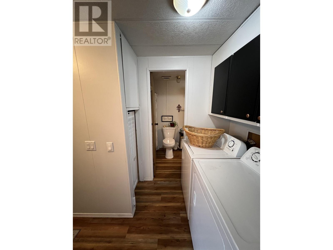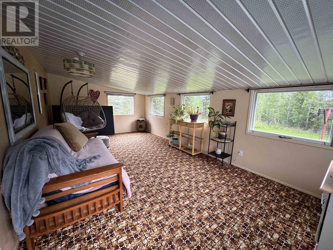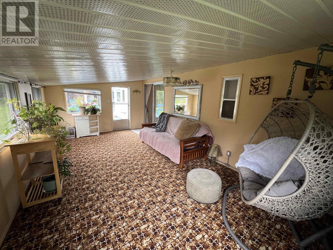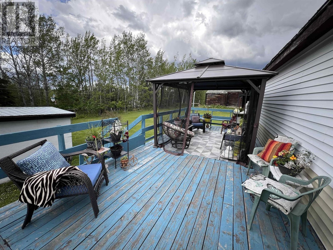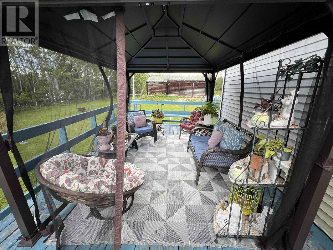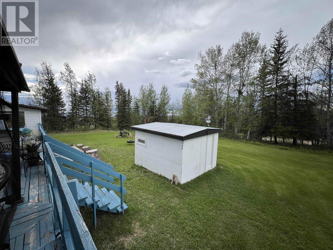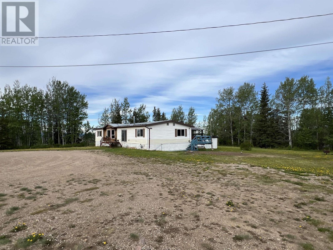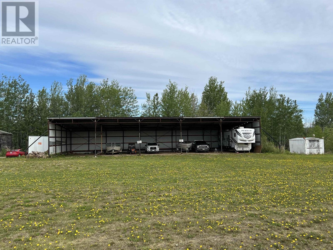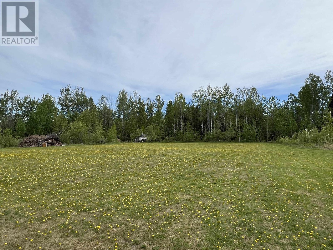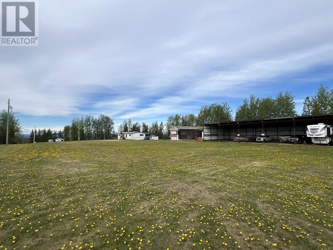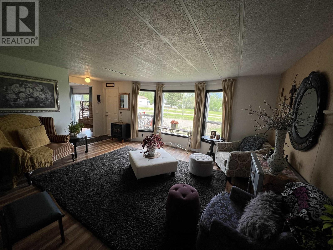3 Bedroom
2 Bathroom
Fireplace
Forced Air
Acreage
$255,000
Charming rural home with classy & eclectic feel! This great 4.13-acre spot on the Old Alaska Highway is minutes from town and full of potential! The 1635 sq/ft home has many updates including paint, flooring, windows, septic and more. Inside, enjoy 2 spacious living rooms—one with a built-in bar, plus a roomy master bedroom with a W/I closet and ensuite featuring double sinks, large soaker tub and separate shower. Step into an enclosed sunroom that opens to a huge deck - perfect for enjoying the peaceful, private yard. Outside - a 23'x47' heated, wired garage and 40'x80' covered storage area - keep everything safe from weather. So much room here, inside and out, to live, play and grow. This is home is cute and cozy yet so spacious. Town water and endless possibilities. Don't miss out! (id:46156)
Property Details
|
MLS® Number
|
R3007028 |
|
Property Type
|
Single Family |
|
Storage Type
|
Storage |
|
Structure
|
Workshop |
Building
|
Bathroom Total
|
2 |
|
Bedrooms Total
|
3 |
|
Appliances
|
Washer, Dryer, Refrigerator, Stove, Dishwasher |
|
Basement Type
|
None |
|
Constructed Date
|
1981 |
|
Construction Style Attachment
|
Detached |
|
Construction Style Other
|
Manufactured |
|
Exterior Finish
|
Metal |
|
Fireplace Present
|
Yes |
|
Fireplace Total
|
1 |
|
Foundation Type
|
Unknown |
|
Heating Fuel
|
Natural Gas |
|
Heating Type
|
Forced Air |
|
Roof Material
|
Metal |
|
Roof Style
|
Conventional |
|
Stories Total
|
1 |
|
Total Finished Area
|
1635 Sqft |
|
Type
|
House |
|
Utility Water
|
Municipal Water |
Parking
Land
|
Acreage
|
Yes |
|
Size Irregular
|
4.13 |
|
Size Total
|
4.13 Ac |
|
Size Total Text
|
4.13 Ac |
Rooms
| Level |
Type |
Length |
Width |
Dimensions |
|
Main Level |
Solarium |
11 ft ,6 in |
21 ft ,4 in |
11 ft ,6 in x 21 ft ,4 in |
|
Main Level |
Dining Room |
9 ft ,5 in |
9 ft ,7 in |
9 ft ,5 in x 9 ft ,7 in |
|
Main Level |
Living Room |
15 ft ,1 in |
15 ft ,1 in |
15 ft ,1 in x 15 ft ,1 in |
|
Main Level |
Family Room |
15 ft ,9 in |
14 ft ,1 in |
15 ft ,9 in x 14 ft ,1 in |
|
Main Level |
Kitchen |
16 ft ,2 in |
11 ft ,4 in |
16 ft ,2 in x 11 ft ,4 in |
|
Main Level |
Pantry |
7 ft ,6 in |
3 ft ,1 in |
7 ft ,6 in x 3 ft ,1 in |
|
Main Level |
Primary Bedroom |
12 ft |
13 ft |
12 ft x 13 ft |
|
Main Level |
Bedroom 2 |
10 ft ,3 in |
12 ft ,1 in |
10 ft ,3 in x 12 ft ,1 in |
|
Main Level |
Bedroom 3 |
9 ft ,1 in |
11 ft ,6 in |
9 ft ,1 in x 11 ft ,6 in |
https://www.realtor.ca/real-estate/28370874/6912-old-alaska-highway-fort-nelson


