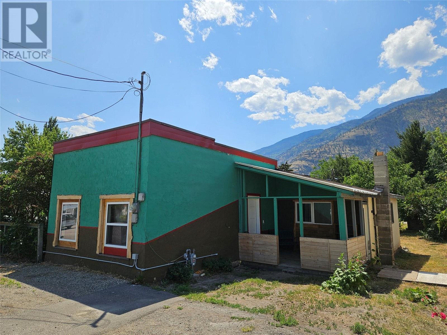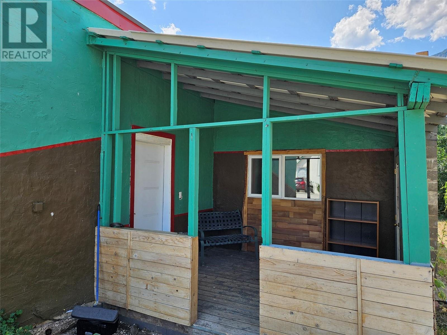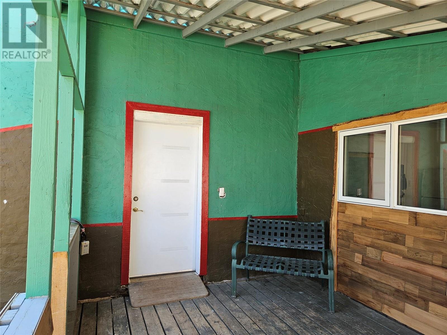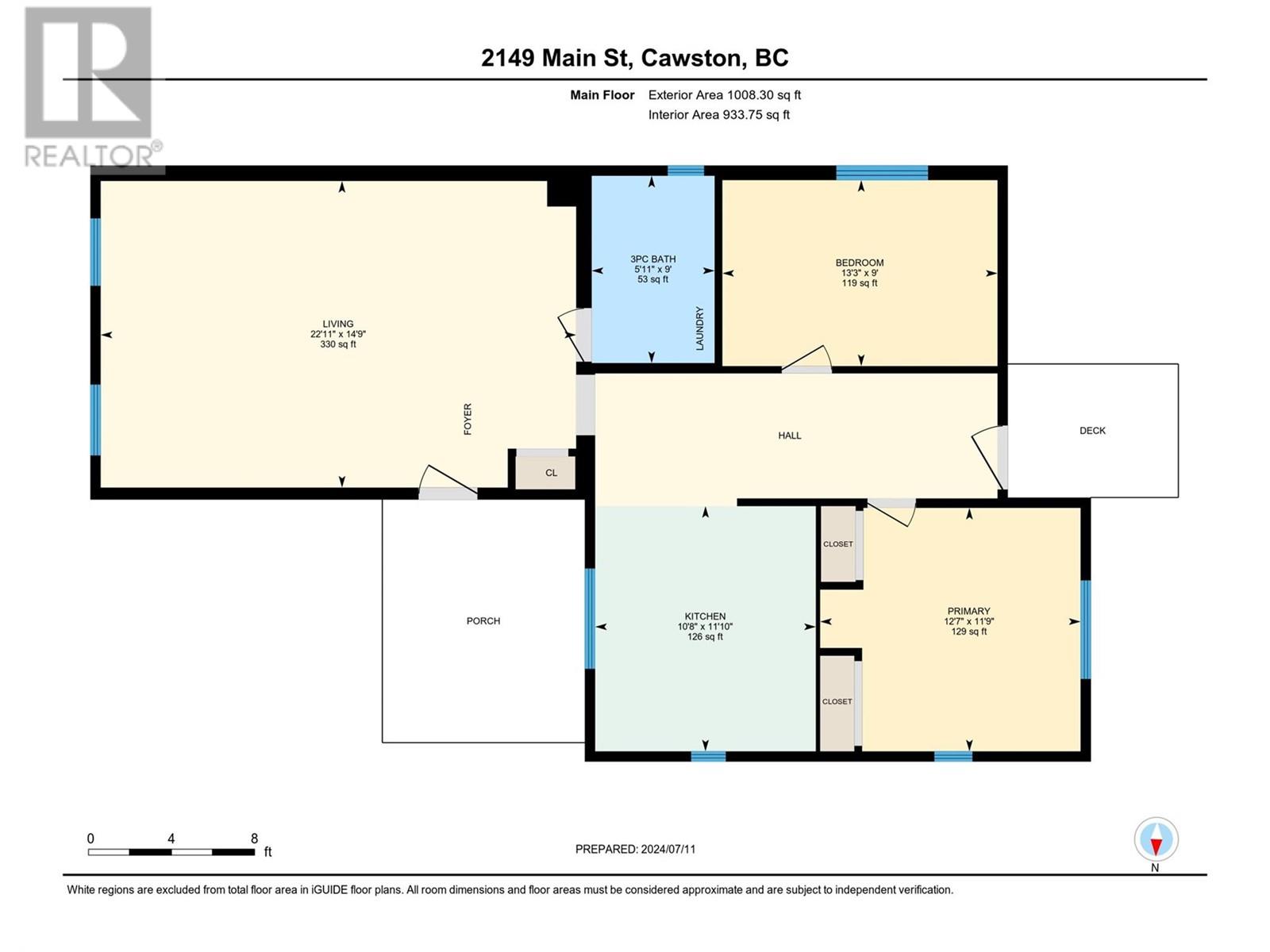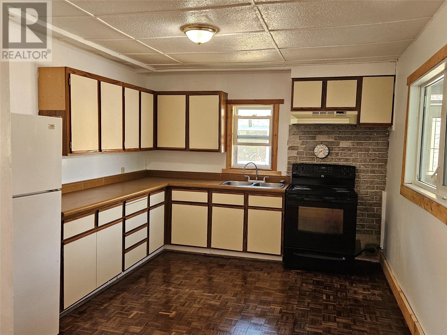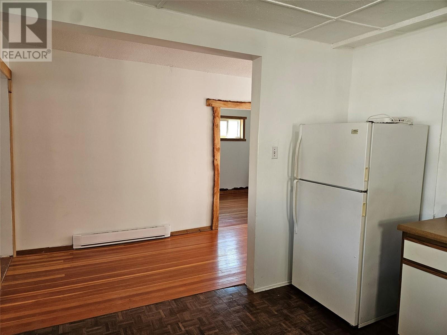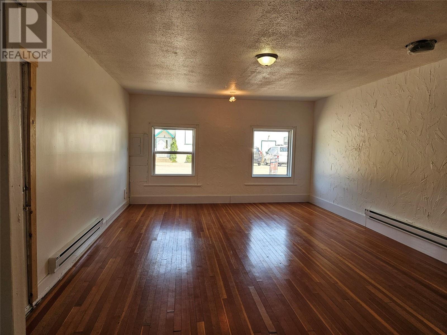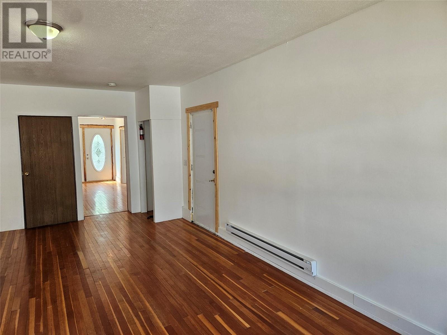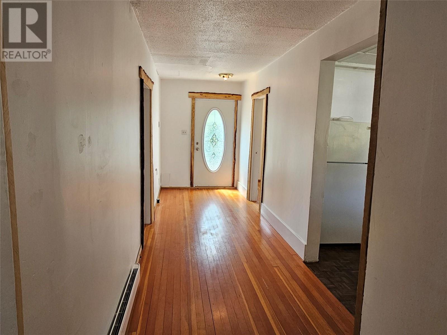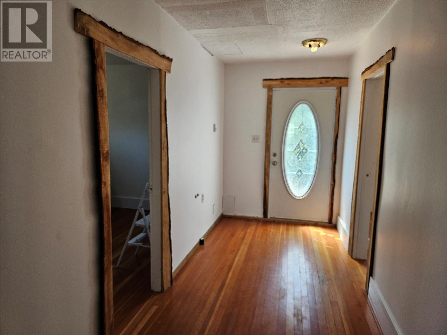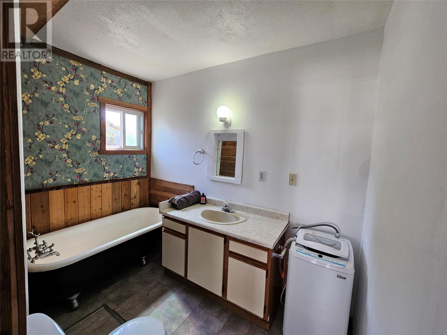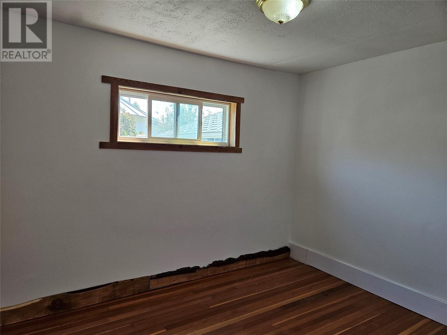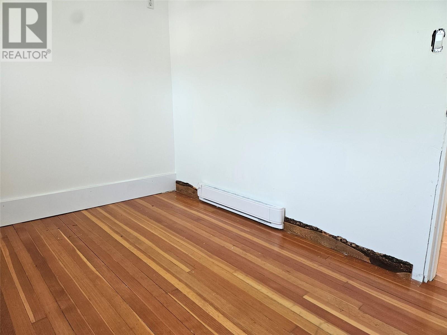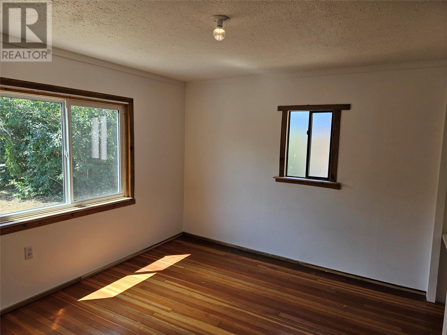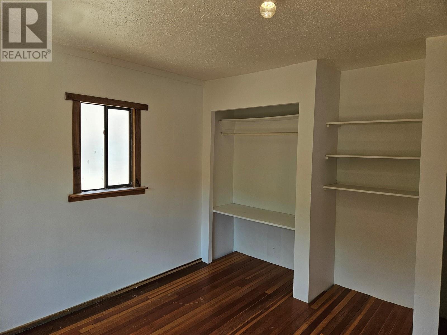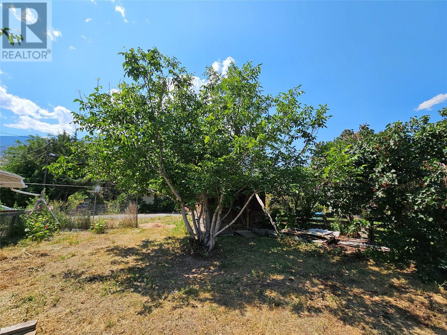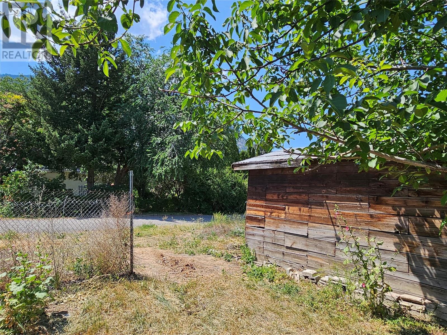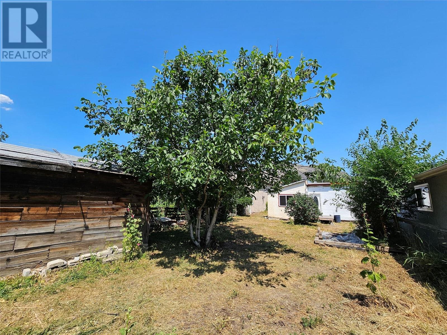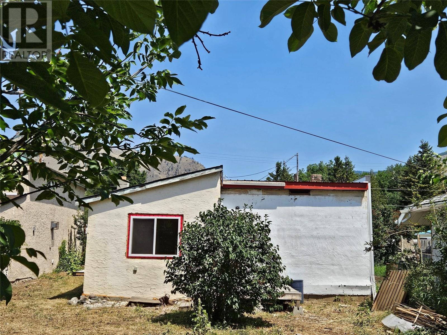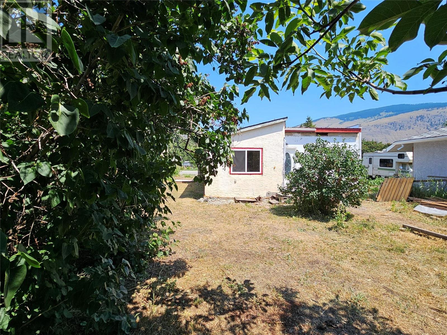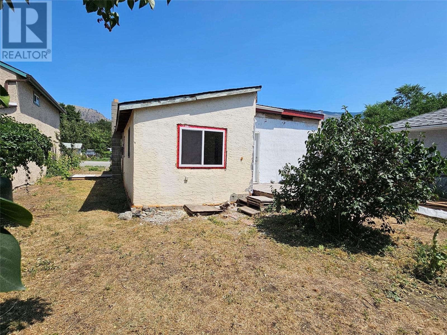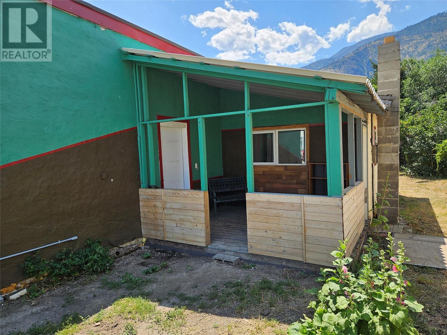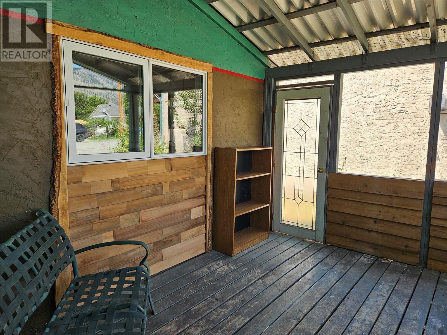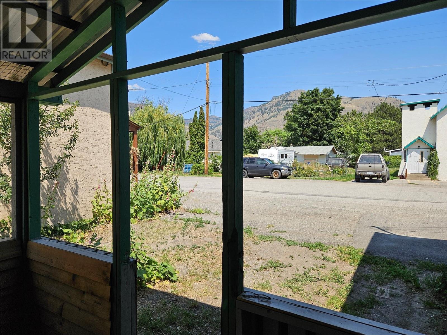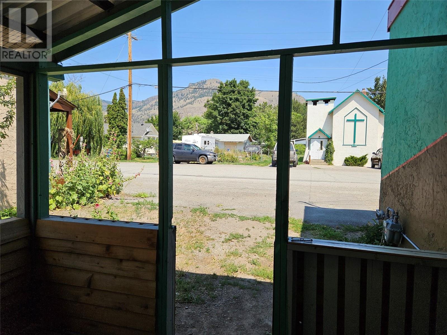2 Bedroom
1 Bathroom
1,010 ft2
Ranch
Baseboard Heaters
Level
$265,000
Fixer Upper on Main Street Cawston! So much has been started for you, reclaimed larch flooring, new PEX plumbing and hot water tank, metal roof and windows. Located just steps to the Elementary School, parks, grocery and the River and walking trails are all at your fingertips here, see what Cawston is all about. Large living room at the front and the kitchen looks out to the covered deck at the entrance. There is access to the back yard via Sing Road, and lots of potential. Natural Gas is at the property if you want to hook up! OPEN HOUSE SUNDAY OCTOBER 26th 1 - 3 (id:46156)
Property Details
|
MLS® Number
|
10349460 |
|
Property Type
|
Single Family |
|
Neigbourhood
|
Cawston |
|
Amenities Near By
|
Park, Recreation, Schools, Shopping |
|
Features
|
Level Lot |
|
Parking Space Total
|
2 |
|
View Type
|
Mountain View |
Building
|
Bathroom Total
|
1 |
|
Bedrooms Total
|
2 |
|
Appliances
|
Refrigerator, Oven |
|
Architectural Style
|
Ranch |
|
Basement Type
|
Crawl Space |
|
Constructed Date
|
1948 |
|
Construction Style Attachment
|
Detached |
|
Exterior Finish
|
Stucco |
|
Fire Protection
|
Smoke Detector Only |
|
Flooring Type
|
Mixed Flooring |
|
Heating Fuel
|
Electric |
|
Heating Type
|
Baseboard Heaters |
|
Roof Material
|
Metal |
|
Roof Style
|
Unknown |
|
Stories Total
|
1 |
|
Size Interior
|
1,010 Ft2 |
|
Type
|
House |
|
Utility Water
|
Well |
Parking
Land
|
Acreage
|
No |
|
Land Amenities
|
Park, Recreation, Schools, Shopping |
|
Landscape Features
|
Level |
|
Sewer
|
Septic Tank |
|
Size Irregular
|
0.11 |
|
Size Total
|
0.11 Ac|under 1 Acre |
|
Size Total Text
|
0.11 Ac|under 1 Acre |
Rooms
| Level |
Type |
Length |
Width |
Dimensions |
|
Main Level |
4pc Bathroom |
|
|
8' x 7' |
|
Main Level |
Primary Bedroom |
|
|
13' x 9' |
|
Main Level |
Bedroom |
|
|
11'4'' x 10' |
|
Main Level |
Kitchen |
|
|
12'2'' x 10' |
|
Main Level |
Living Room |
|
|
22' x 14' |
https://www.realtor.ca/real-estate/28369570/2149-main-street-cawston-cawston


