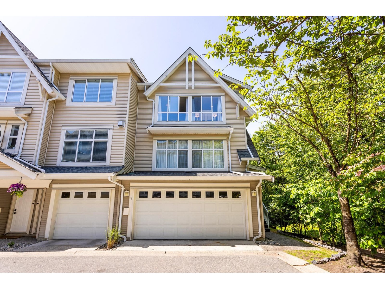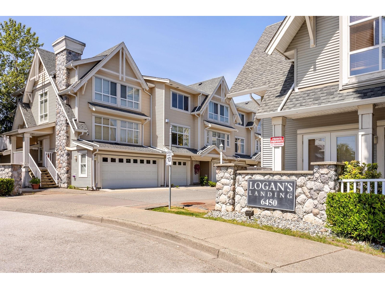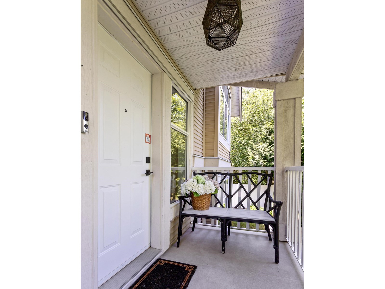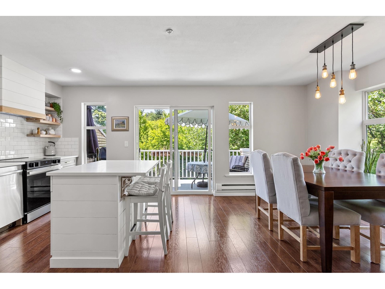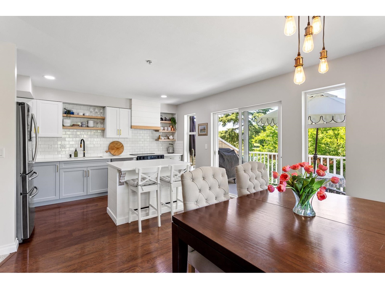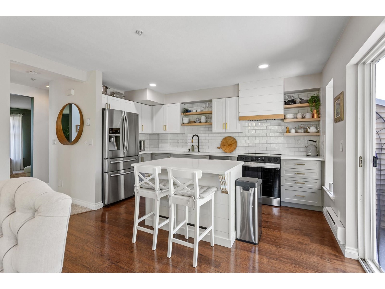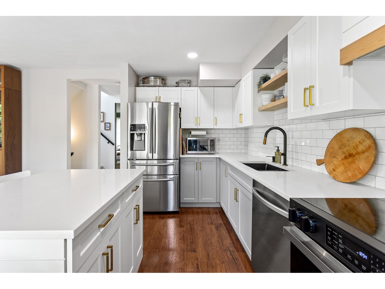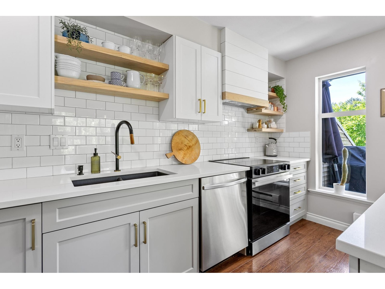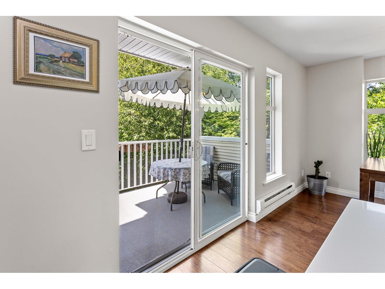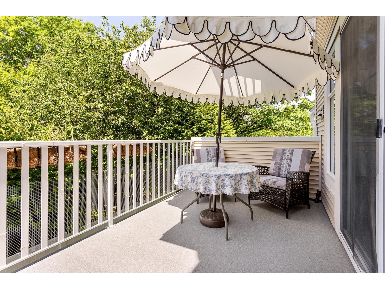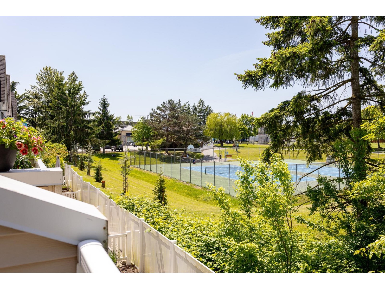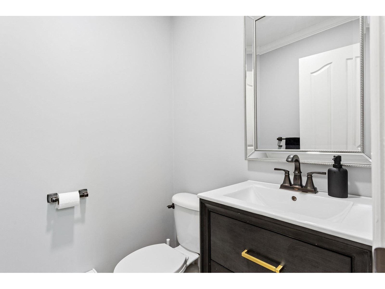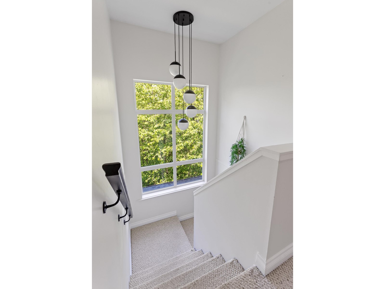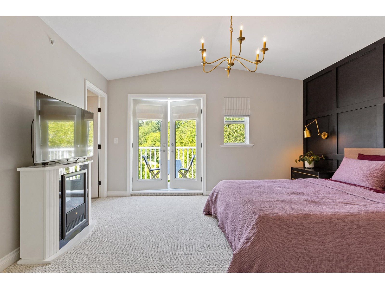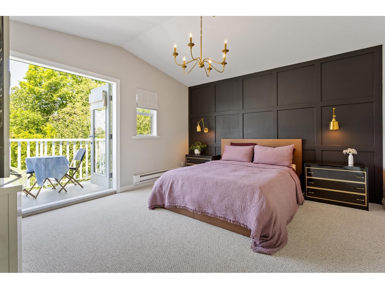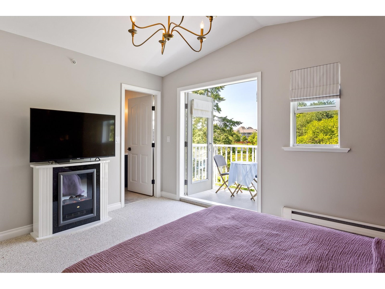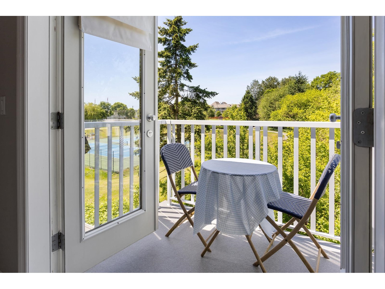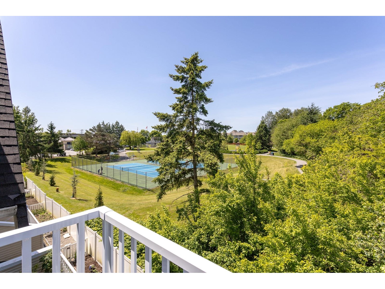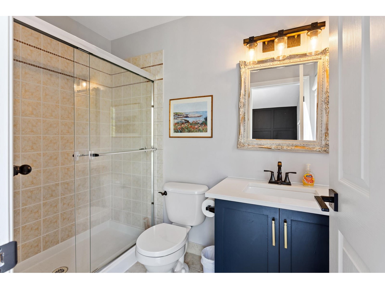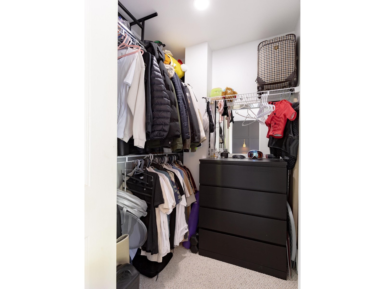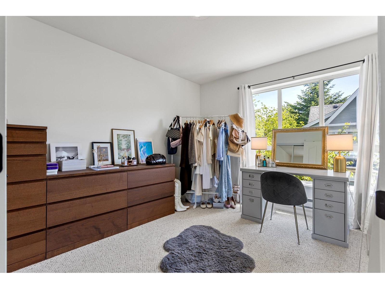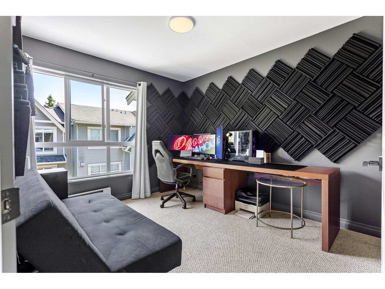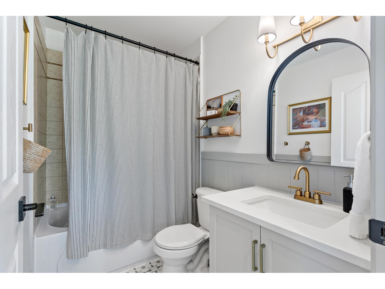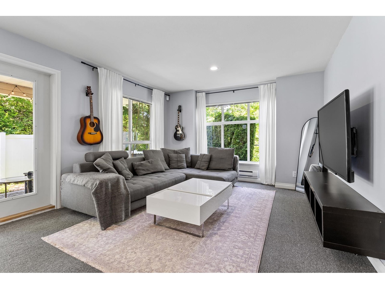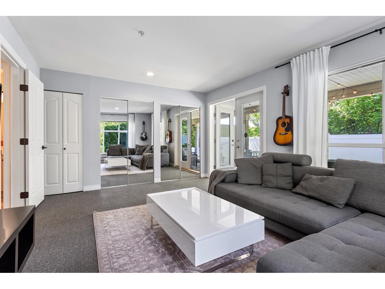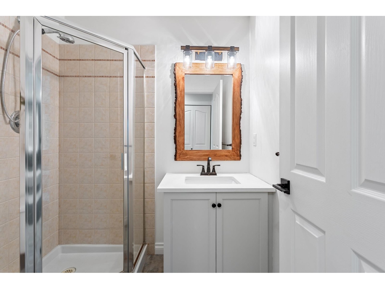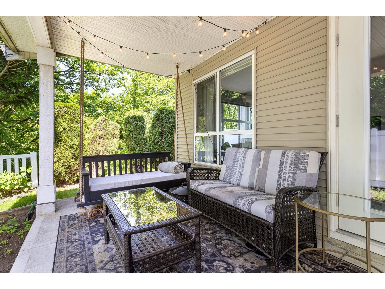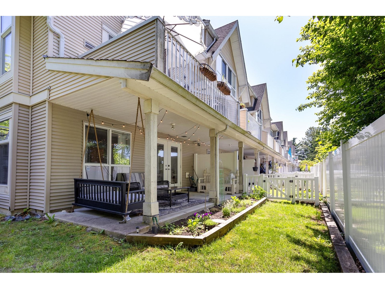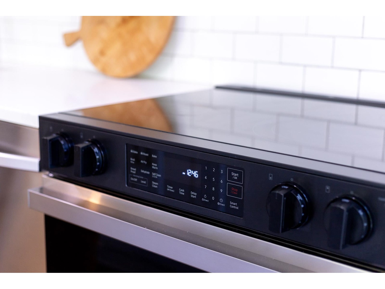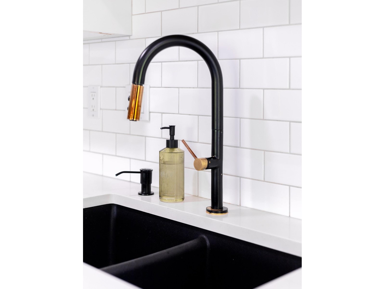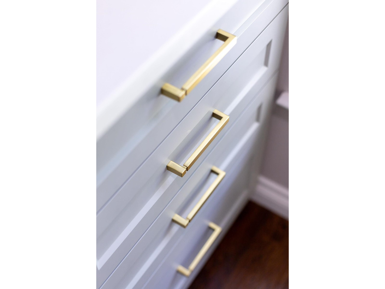4 Bedroom
4 Bathroom
1,804 ft2
3 Level, Other
Fireplace
Baseboard Heaters
$925,000Maintenance,
$506.71 Monthly
One of the largest end units, ideally positioned in the most sought-after location which borders greenbelt and park. Enjoy west facing yard & balconies. Thoughtfully updated over the last 6 years. Impressive bright kitchen has a generous eating area and direct access to a balcony with a view. The primary bdrm is a true retreat, complete with French doors opening onto a balcony, walk in closet & ensuite. The versatile ground level includes a bdrm or family room plus 3 pcs bath and French doors leading to private backyard-ideal for guests, teens or home office. Double side by side garage. Popular and well maintained complex is walking distance to all the shops, restaurants & amenities Willoughby Heights has to offer. Pets are welcome. Stunning home! (id:46156)
Property Details
|
MLS® Number
|
R3007377 |
|
Property Type
|
Single Family |
|
Community Features
|
Pets Allowed With Restrictions, Rentals Allowed |
|
Parking Space Total
|
2 |
|
View Type
|
View |
Building
|
Bathroom Total
|
4 |
|
Bedrooms Total
|
4 |
|
Age
|
23 Years |
|
Amenities
|
Clubhouse, Exercise Centre, Laundry - In Suite |
|
Appliances
|
Washer, Dryer, Refrigerator, Stove, Dishwasher |
|
Architectural Style
|
3 Level, Other |
|
Basement Type
|
None |
|
Construction Style Attachment
|
Attached |
|
Fireplace Present
|
Yes |
|
Fireplace Total
|
1 |
|
Heating Fuel
|
Electric |
|
Heating Type
|
Baseboard Heaters |
|
Stories Total
|
3 |
|
Size Interior
|
1,804 Ft2 |
|
Type
|
Row / Townhouse |
|
Utility Water
|
Municipal Water |
Parking
Land
Utilities
https://www.realtor.ca/real-estate/28369525/15-6450-199-street-langley


