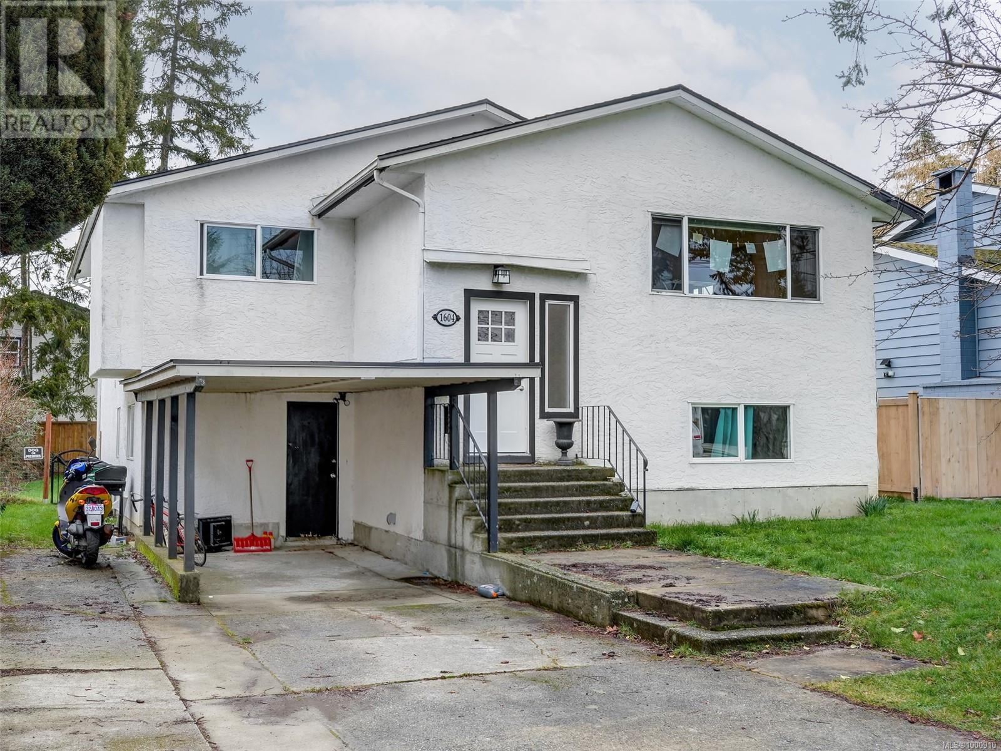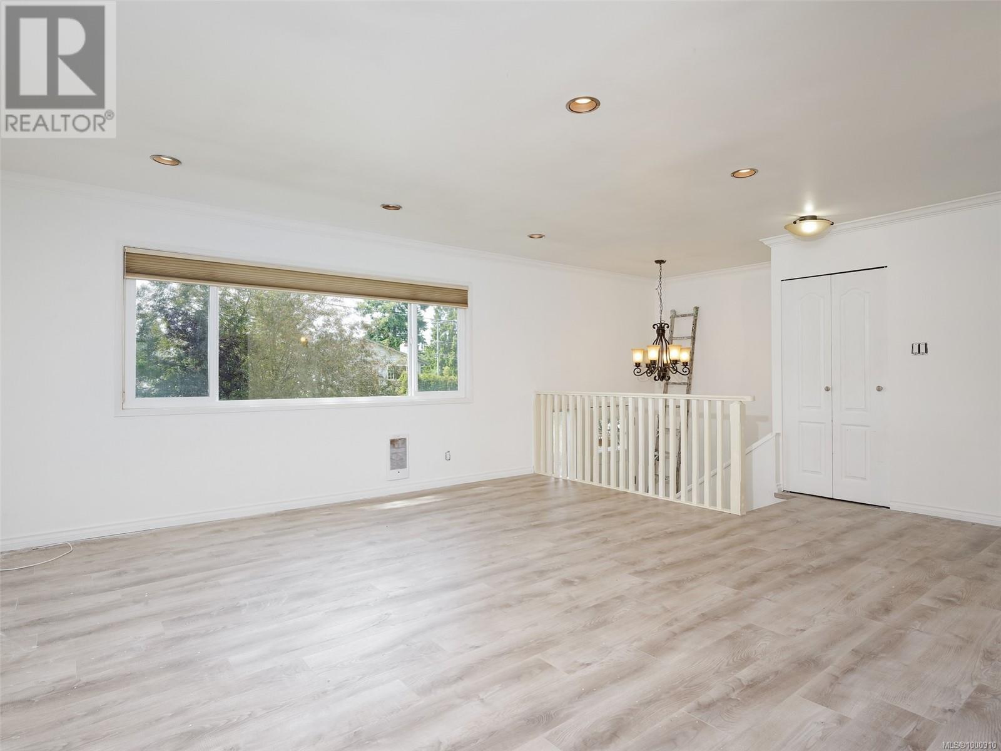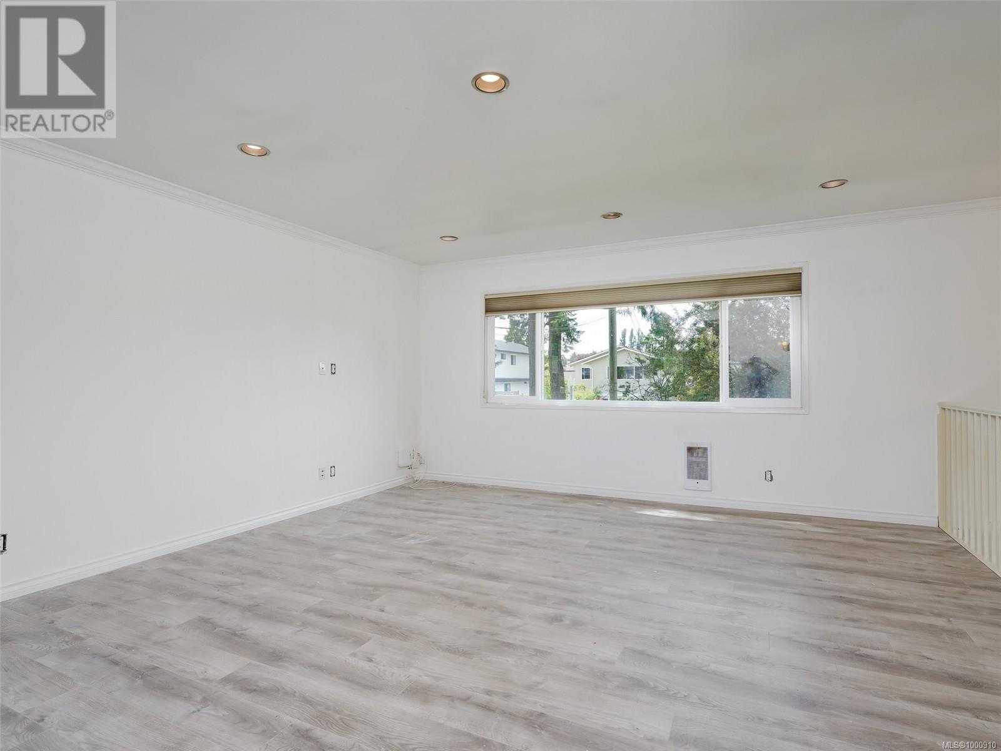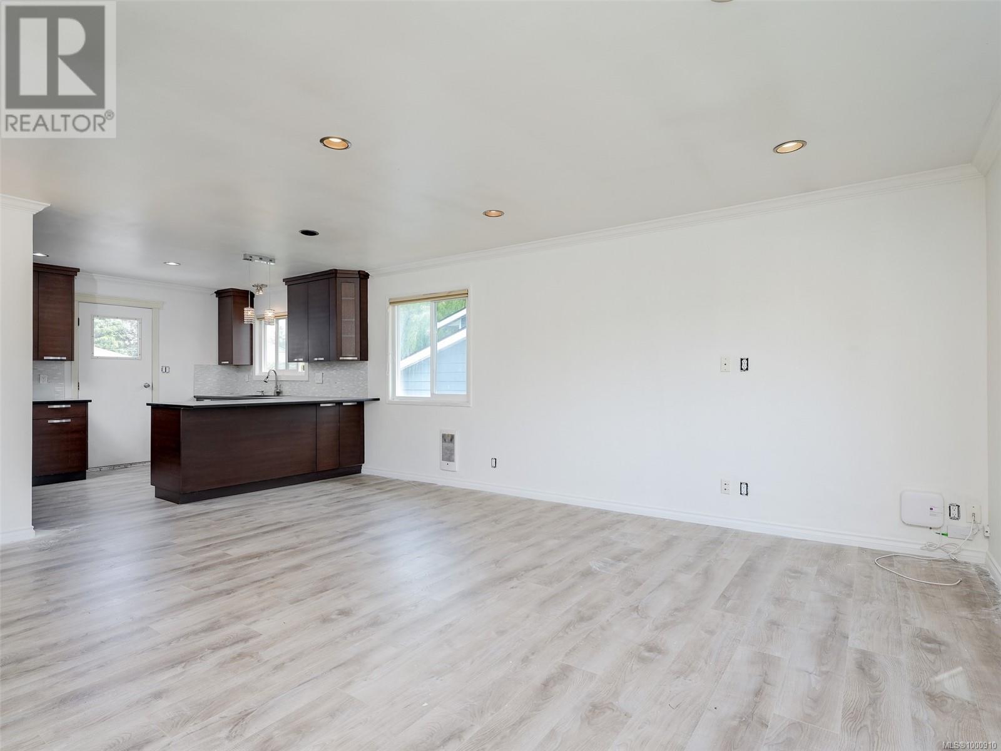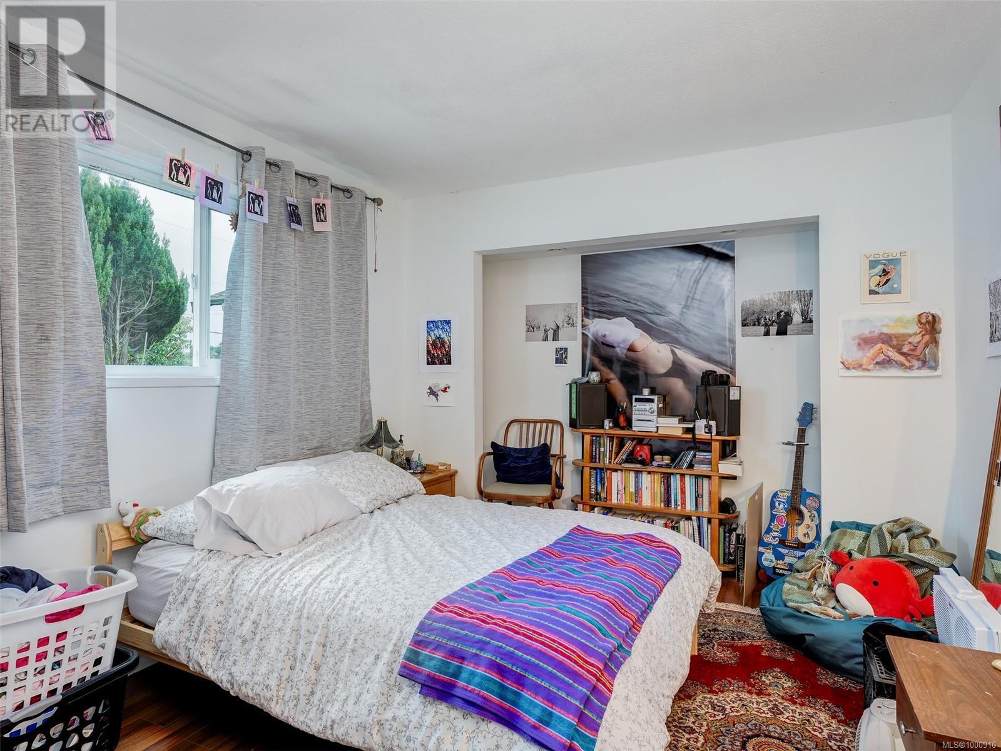5 Bedroom
3 Bathroom
2,323 ft2
None
Baseboard Heaters
$1,110,800
Welcome to 1604 San Juan Avenue! This well laid out home offers over 2,000 sq/ft of living space, featuring 5 beda and 2.5 baths. The main level boasts a bright and spacious living and dining room, perfect for entertaining. The updated kitchen includes SS appliances. Other features include, Three comfortable Bedrooms with the Primary Bedrm featuring a 2 pc. En-suite. The lower level features a self-contained suite with 2 bedrooms, 1 bathroom, a full kitchen, and a separate entrance, offering flexibility for guests or rental income. Situated on a good-sized lot, the property features a spacious fenced, flat yard perfect for gardening, outdoor activities, and family fun. Enjoy the convenience of being within walking distance to schools, playgrounds, bus routes and parks. This incredible investment opportunity promises excellent cash flow and is a must-see. Bring your plans and vision to make this property your own! Don’t miss out—schedule a viewing today! (id:46156)
Property Details
|
MLS® Number
|
1000910 |
|
Property Type
|
Single Family |
|
Neigbourhood
|
Gordon Head |
|
Features
|
Curb & Gutter, Partially Cleared |
|
Parking Space Total
|
2 |
|
Plan
|
Vip1591 |
|
Structure
|
Patio(s) |
Building
|
Bathroom Total
|
3 |
|
Bedrooms Total
|
5 |
|
Constructed Date
|
1975 |
|
Cooling Type
|
None |
|
Heating Fuel
|
Electric |
|
Heating Type
|
Baseboard Heaters |
|
Size Interior
|
2,323 Ft2 |
|
Total Finished Area
|
2323 Sqft |
|
Type
|
House |
Land
|
Acreage
|
No |
|
Size Irregular
|
6000 |
|
Size Total
|
6000 Sqft |
|
Size Total Text
|
6000 Sqft |
|
Zoning Type
|
Residential |
Rooms
| Level |
Type |
Length |
Width |
Dimensions |
|
Lower Level |
Bathroom |
|
|
4-Piece |
|
Lower Level |
Patio |
16 ft |
7 ft |
16 ft x 7 ft |
|
Lower Level |
Bedroom |
13 ft |
10 ft |
13 ft x 10 ft |
|
Lower Level |
Living Room |
16 ft |
12 ft |
16 ft x 12 ft |
|
Lower Level |
Dining Room |
13 ft |
9 ft |
13 ft x 9 ft |
|
Lower Level |
Bedroom |
15 ft |
13 ft |
15 ft x 13 ft |
|
Lower Level |
Laundry Room |
|
|
13' x 10' |
|
Lower Level |
Kitchen |
14 ft |
8 ft |
14 ft x 8 ft |
|
Main Level |
Bedroom |
11 ft |
10 ft |
11 ft x 10 ft |
|
Main Level |
Bathroom |
|
|
2-Piece |
|
Main Level |
Bathroom |
|
|
4-Piece |
|
Main Level |
Bedroom |
12 ft |
10 ft |
12 ft x 10 ft |
|
Main Level |
Primary Bedroom |
11 ft |
10 ft |
11 ft x 10 ft |
|
Main Level |
Kitchen |
15 ft |
9 ft |
15 ft x 9 ft |
|
Main Level |
Dining Room |
13 ft |
7 ft |
13 ft x 7 ft |
|
Main Level |
Living Room |
16 ft |
12 ft |
16 ft x 12 ft |
https://www.realtor.ca/real-estate/28369363/1604-san-juan-ave-saanich-gordon-head


