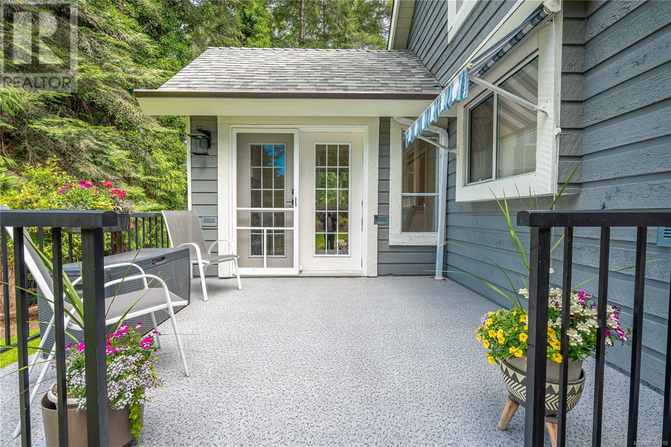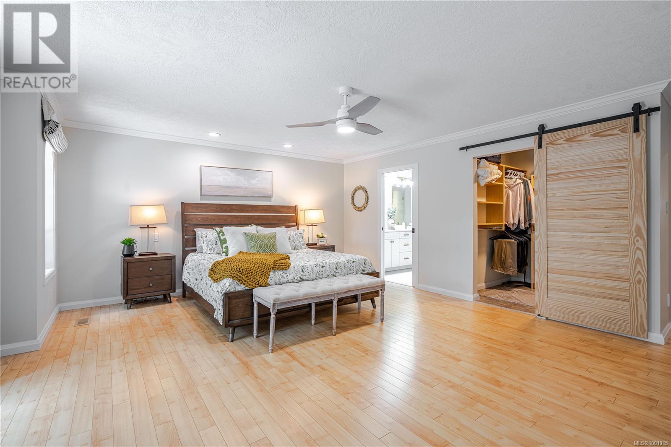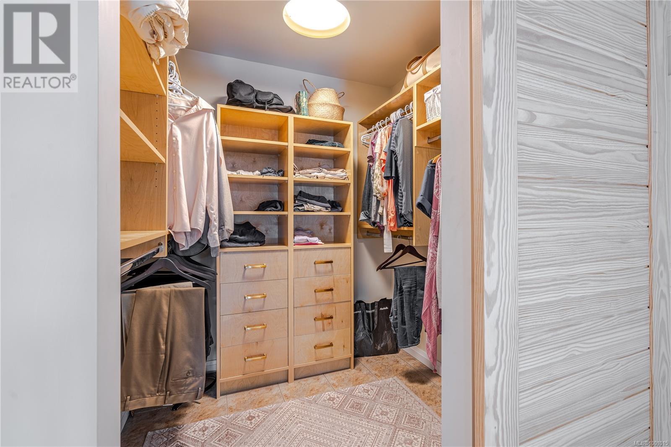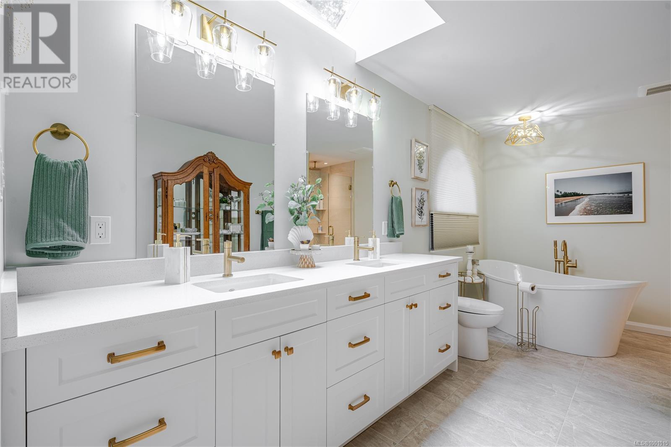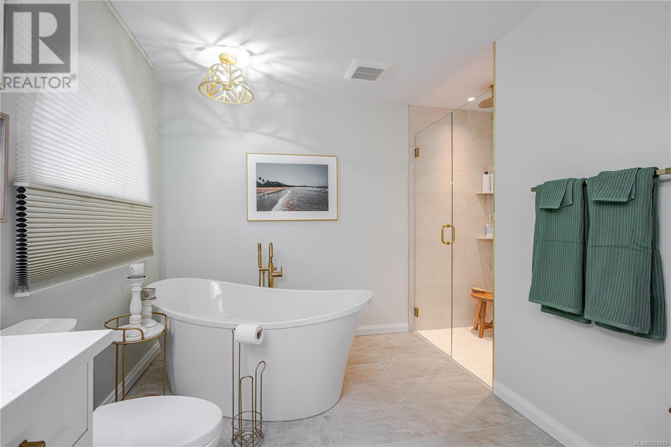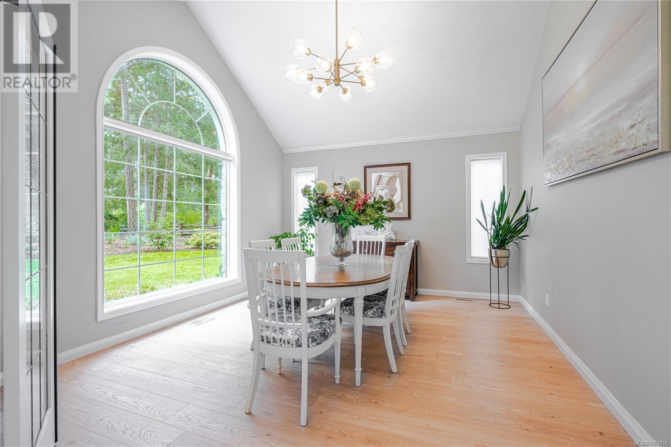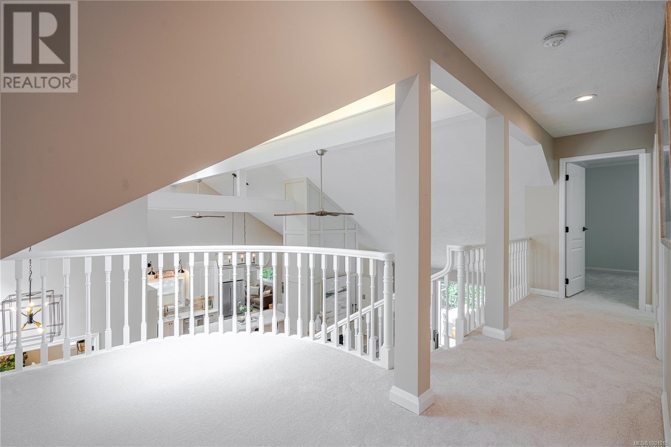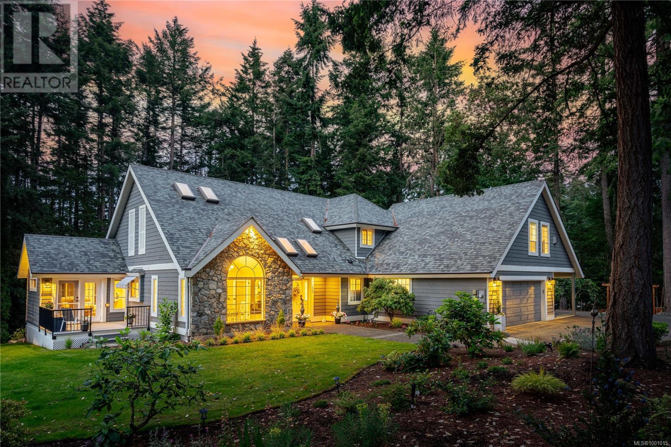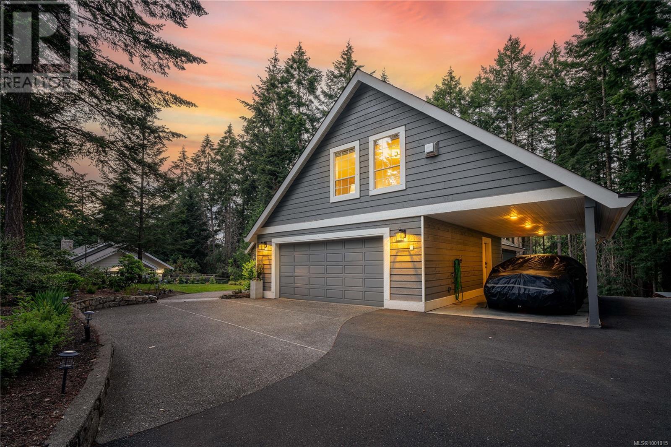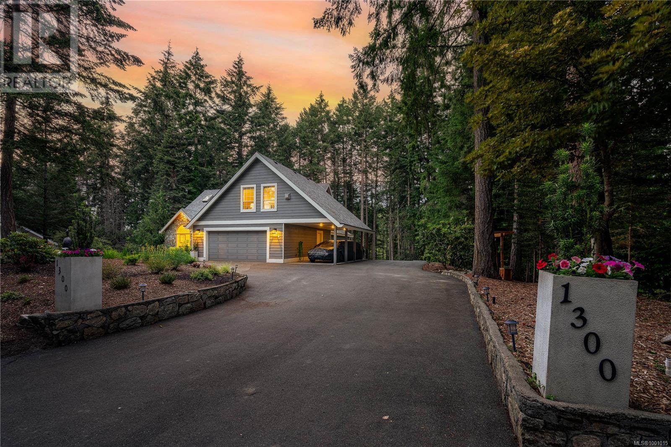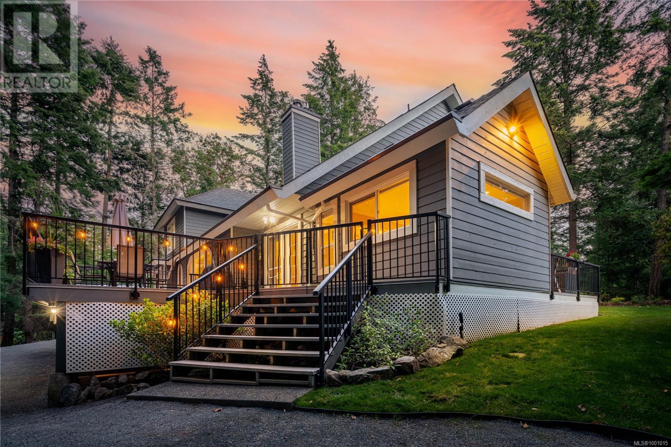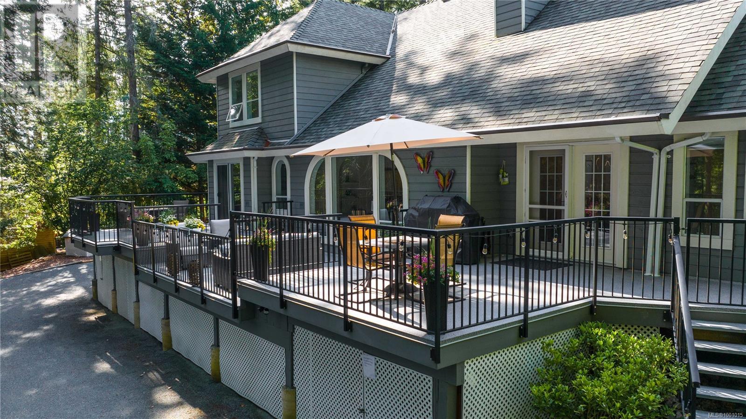3 Bedroom
3 Bathroom
4,853 ft2
Fireplace
None
Baseboard Heaters, Forced Air
Acreage
$1,945,000
Welcome to 1300 Maple Rd a 3,000 sq ft executive home in picturesque Deep Cove. Recently professionally renovated, The grand entryway showcases an open concept design with a spiral staircase, vaulted ceilings and many skylights. The main floor features a sunken living room, a luxurious chef’s kitchen crafted by Deep Cove Custom Cabinets, a spacious dining area, & an expansive primary bedroom. With 3 beds, 3 baths, and a large rec room above the garage for your home theatre or games room. This home offers ample space for comfortable living. Many upgrades in the past 3 years- premium appliances, updated kitchen, upgraded electrical, high-efficiency gas HVAC, Poly B plumbing removed, new flooring, & more. Nestled on a 1-acre lot with mature trees, professional landscaping, and an oversized deck for outdoor enjoyment. Ample parking with a double garage and RV space. Located on the Saanich Peninsula, close to schools, markets, parks, and minutes to Sidney! Recent septic upgrades (2024) (id:46156)
Property Details
|
MLS® Number
|
1001015 |
|
Property Type
|
Single Family |
|
Neigbourhood
|
Deep Cove |
|
Features
|
Private Setting, Wooded Area, Sloping, Other |
|
Parking Space Total
|
4 |
|
Plan
|
Vip49629 |
|
View Type
|
Mountain View |
Building
|
Bathroom Total
|
3 |
|
Bedrooms Total
|
3 |
|
Constructed Date
|
1990 |
|
Cooling Type
|
None |
|
Fireplace Present
|
Yes |
|
Fireplace Total
|
2 |
|
Heating Fuel
|
Electric, Natural Gas |
|
Heating Type
|
Baseboard Heaters, Forced Air |
|
Size Interior
|
4,853 Ft2 |
|
Total Finished Area
|
3220 Sqft |
|
Type
|
House |
Land
|
Access Type
|
Road Access |
|
Acreage
|
Yes |
|
Size Irregular
|
1.01 |
|
Size Total
|
1.01 Ac |
|
Size Total Text
|
1.01 Ac |
|
Zoning Description
|
R-3 |
|
Zoning Type
|
Residential |
Rooms
| Level |
Type |
Length |
Width |
Dimensions |
|
Second Level |
Bedroom |
14 ft |
11 ft |
14 ft x 11 ft |
|
Second Level |
Bathroom |
12 ft |
5 ft |
12 ft x 5 ft |
|
Second Level |
Bedroom |
12 ft |
12 ft |
12 ft x 12 ft |
|
Second Level |
Recreation Room |
28 ft |
16 ft |
28 ft x 16 ft |
|
Main Level |
Bathroom |
7 ft |
6 ft |
7 ft x 6 ft |
|
Main Level |
Laundry Room |
7 ft |
6 ft |
7 ft x 6 ft |
|
Main Level |
Den |
12 ft |
11 ft |
12 ft x 11 ft |
|
Main Level |
Ensuite |
16 ft |
8 ft |
16 ft x 8 ft |
|
Main Level |
Primary Bedroom |
19 ft |
17 ft |
19 ft x 17 ft |
|
Main Level |
Dining Room |
14 ft |
12 ft |
14 ft x 12 ft |
|
Main Level |
Eating Area |
13 ft |
7 ft |
13 ft x 7 ft |
|
Main Level |
Kitchen |
15 ft |
13 ft |
15 ft x 13 ft |
|
Main Level |
Living Room |
20 ft |
15 ft |
20 ft x 15 ft |
|
Main Level |
Entrance |
9 ft |
8 ft |
9 ft x 8 ft |
https://www.realtor.ca/real-estate/28369171/1300-maple-rd-north-saanich-deep-cove



