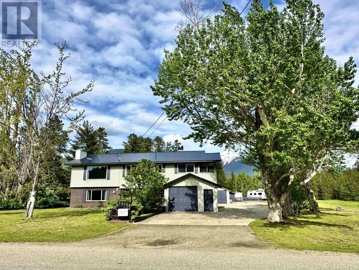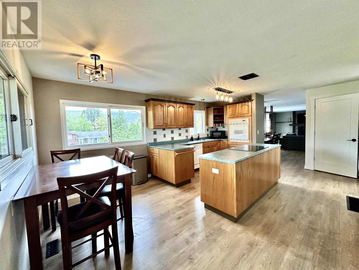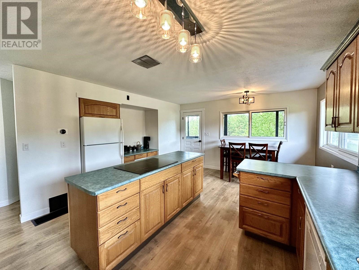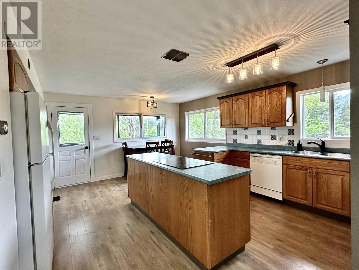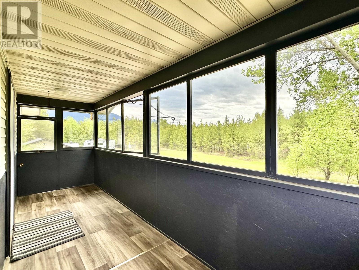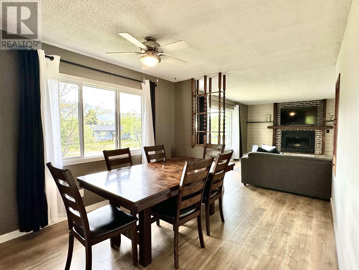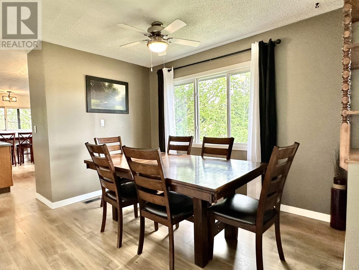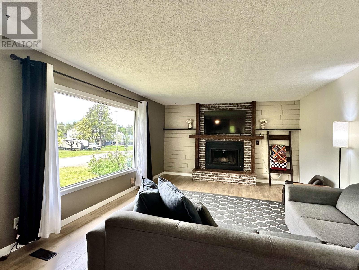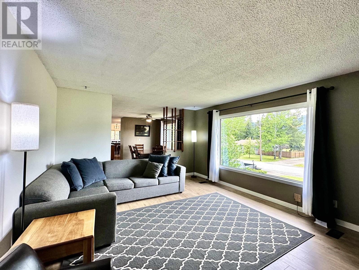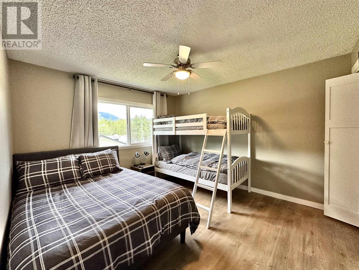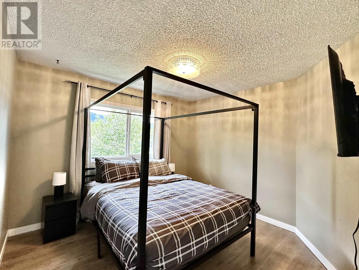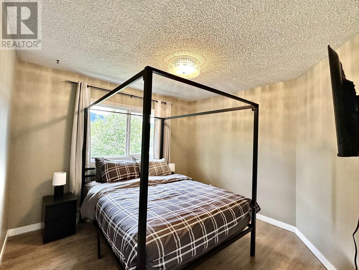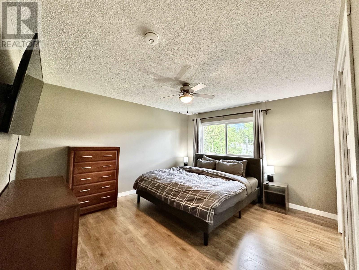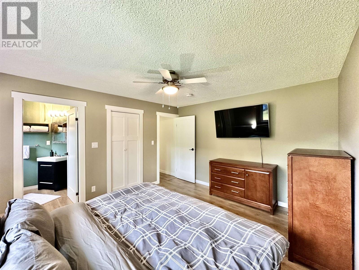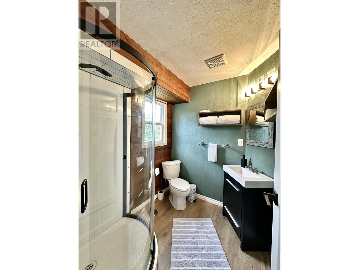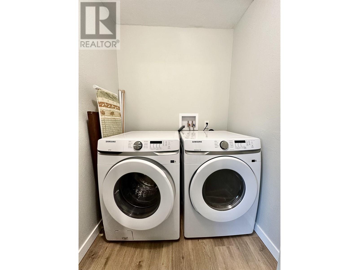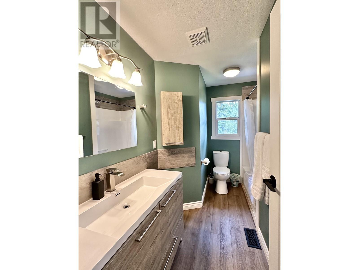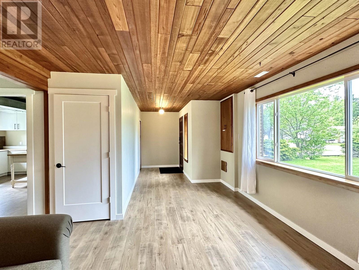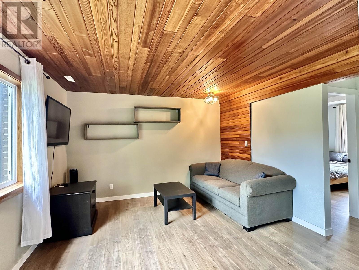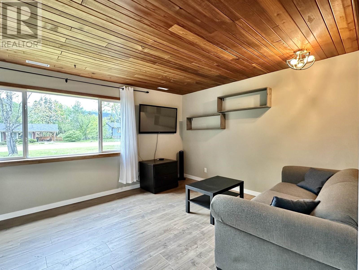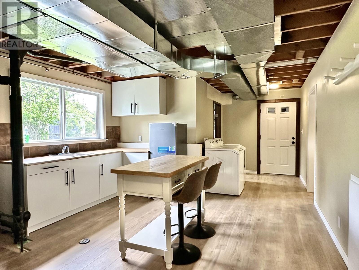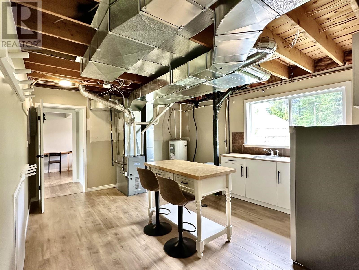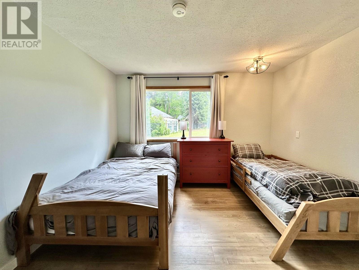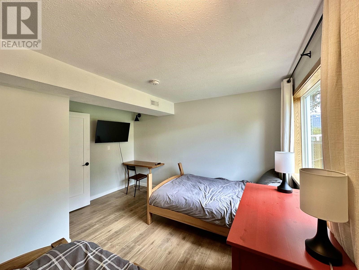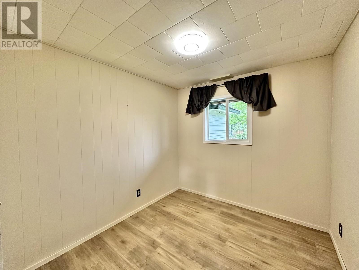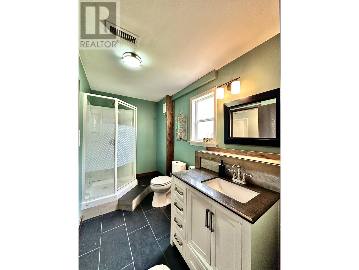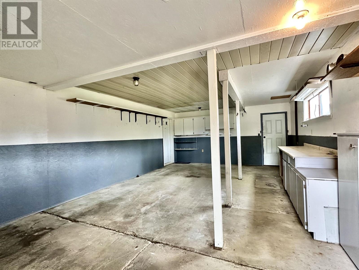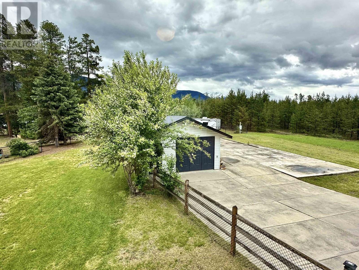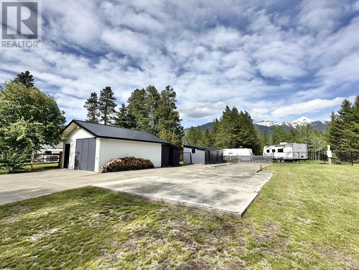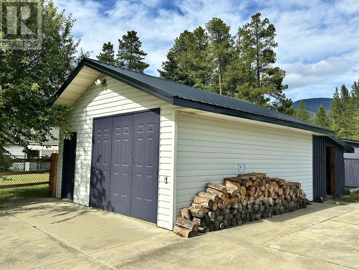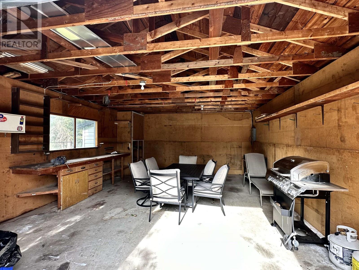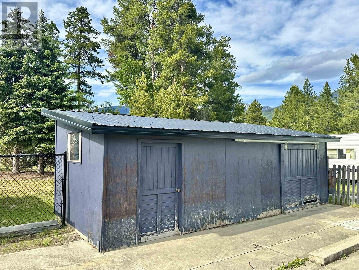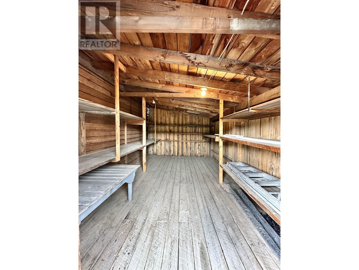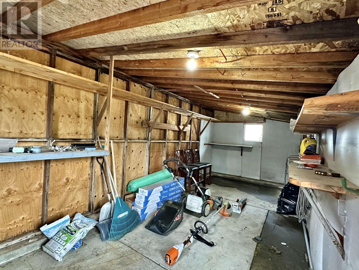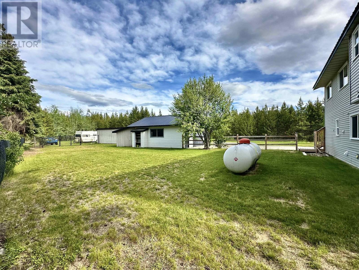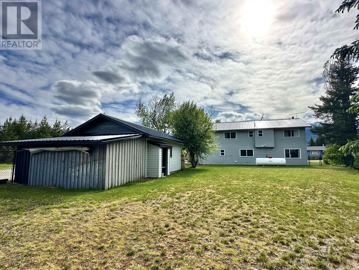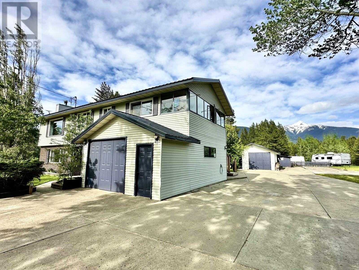5 Bedroom
3 Bathroom
2,700 ft2
Fireplace
Forced Air
$639,000
Beautiful renovated home on a 0.7 acre lot with carriage house potential! Welcome to this impressive renovated family home located on the most sought-after street in town. Situated on a generous lot, this property offers a perfect blend of modern upgrades, space & future potential. Step inside to discover a bright & stylish interior featuring all new flooring, a brand new roof & fresh cedar steps & fencing enhancing the home's curb appeal. Downstairs, a nearly completed suite offers an ideal opportunity for a mortgage helper. The detached shop & attached garage provide plenty of storage & workspace options. Back alley access, hydro, sewer, & water hook ups already in place gives excellent potential to add a carriage house for even more value. Don't miss out on this incredible opportunity! (id:46156)
Property Details
|
MLS® Number
|
R3008449 |
|
Property Type
|
Single Family |
|
Storage Type
|
Storage |
|
Structure
|
Workshop |
|
View Type
|
Mountain View |
Building
|
Bathroom Total
|
3 |
|
Bedrooms Total
|
5 |
|
Appliances
|
Washer/dryer Combo, Dishwasher, Range, Refrigerator |
|
Basement Development
|
Finished |
|
Basement Type
|
N/a (finished) |
|
Constructed Date
|
1981 |
|
Construction Style Attachment
|
Detached |
|
Fire Protection
|
Smoke Detectors |
|
Fireplace Present
|
Yes |
|
Fireplace Total
|
1 |
|
Fixture
|
Drapes/window Coverings |
|
Foundation Type
|
Concrete Perimeter |
|
Heating Fuel
|
Propane |
|
Heating Type
|
Forced Air |
|
Roof Material
|
Metal |
|
Roof Style
|
Conventional |
|
Stories Total
|
2 |
|
Size Interior
|
2,700 Ft2 |
|
Total Finished Area
|
2700 Sqft |
|
Type
|
House |
|
Utility Water
|
Municipal Water |
Parking
Land
|
Acreage
|
No |
|
Size Irregular
|
29620 |
|
Size Total
|
29620 Sqft |
|
Size Total Text
|
29620 Sqft |
Rooms
| Level |
Type |
Length |
Width |
Dimensions |
|
Lower Level |
Foyer |
5 ft ,5 in |
9 ft ,1 in |
5 ft ,5 in x 9 ft ,1 in |
|
Lower Level |
Recreational, Games Room |
12 ft ,1 in |
18 ft ,7 in |
12 ft ,1 in x 18 ft ,7 in |
|
Lower Level |
Storage |
7 ft ,1 in |
8 ft |
7 ft ,1 in x 8 ft |
|
Lower Level |
Bedroom 4 |
8 ft ,6 in |
9 ft |
8 ft ,6 in x 9 ft |
|
Lower Level |
Other |
13 ft ,3 in |
24 ft ,3 in |
13 ft ,3 in x 24 ft ,3 in |
|
Lower Level |
Bedroom 5 |
9 ft ,9 in |
9 ft ,9 in |
9 ft ,9 in x 9 ft ,9 in |
|
Main Level |
Kitchen |
13 ft |
16 ft ,2 in |
13 ft x 16 ft ,2 in |
|
Main Level |
Living Room |
13 ft ,3 in |
17 ft ,5 in |
13 ft ,3 in x 17 ft ,5 in |
|
Main Level |
Dining Room |
9 ft ,9 in |
10 ft ,8 in |
9 ft ,9 in x 10 ft ,8 in |
|
Main Level |
Primary Bedroom |
12 ft |
13 ft ,7 in |
12 ft x 13 ft ,7 in |
|
Main Level |
Bedroom 2 |
11 ft |
11 ft ,7 in |
11 ft x 11 ft ,7 in |
|
Main Level |
Bedroom 3 |
9 ft ,1 in |
10 ft ,9 in |
9 ft ,1 in x 10 ft ,9 in |
https://www.realtor.ca/real-estate/28380437/1915-cranberry-place-valemount


