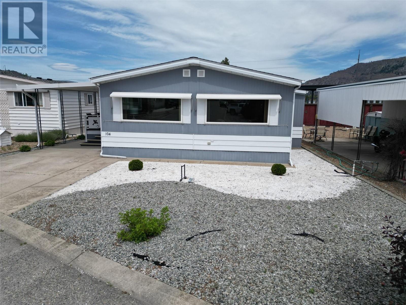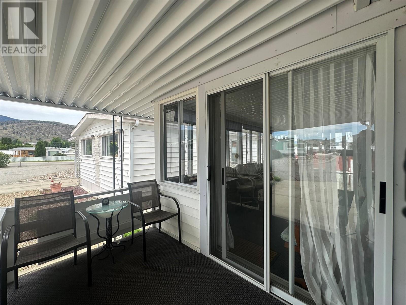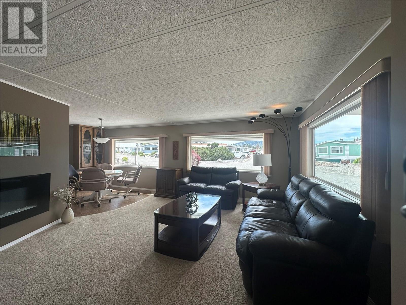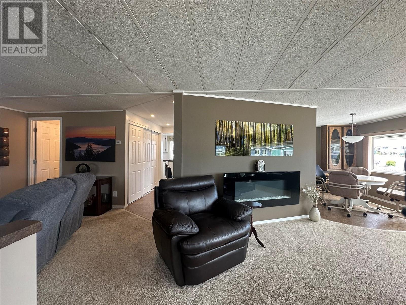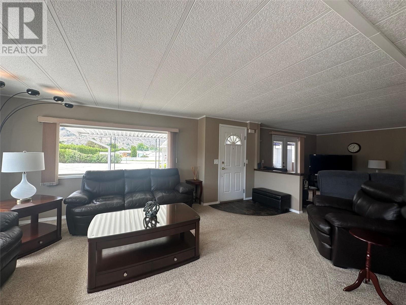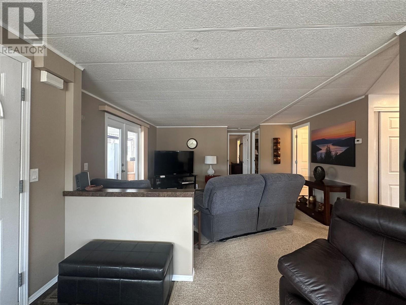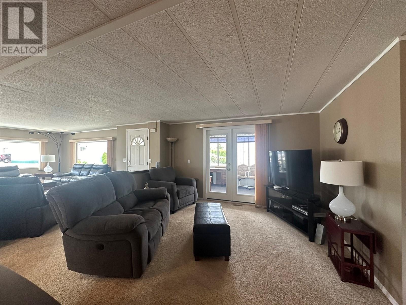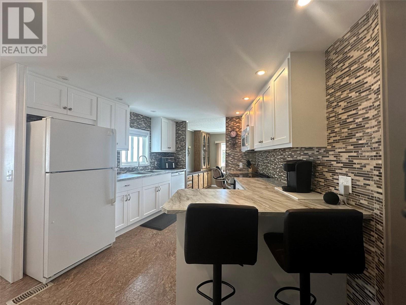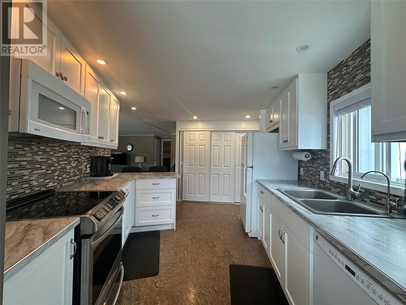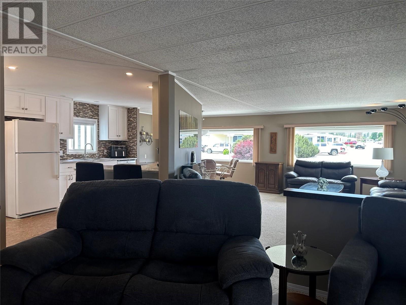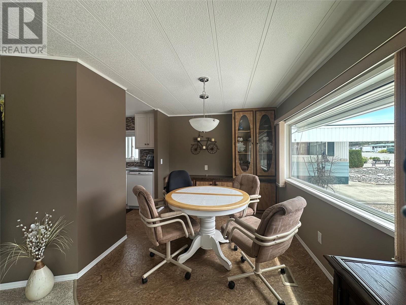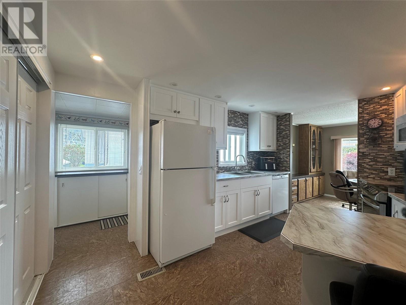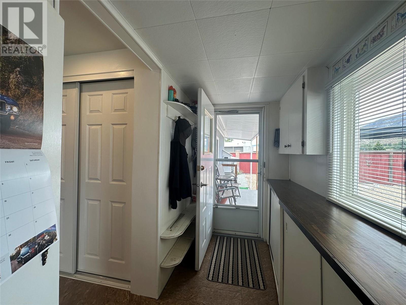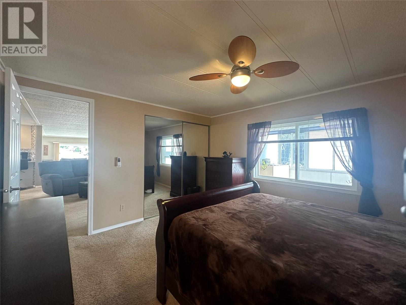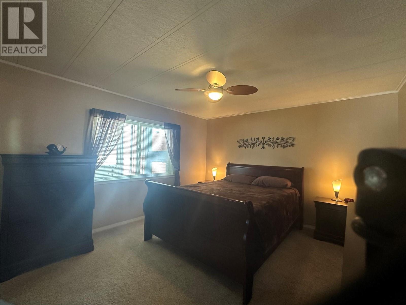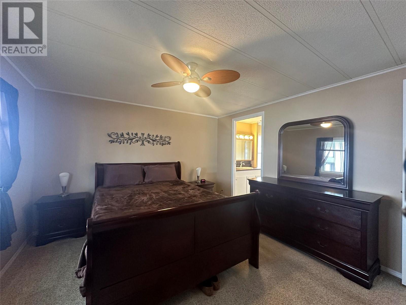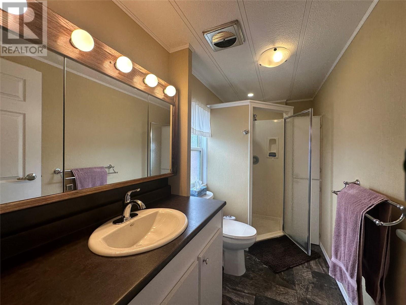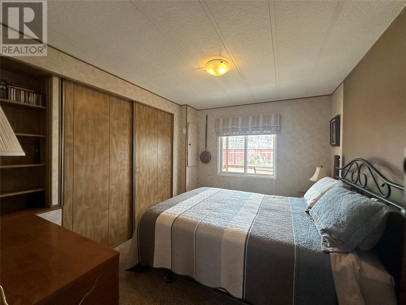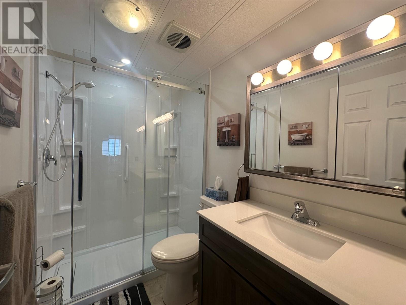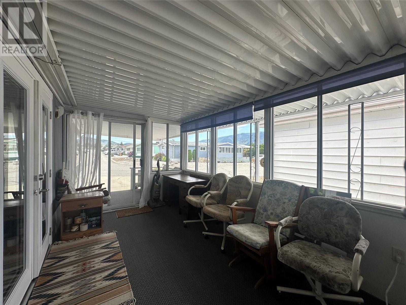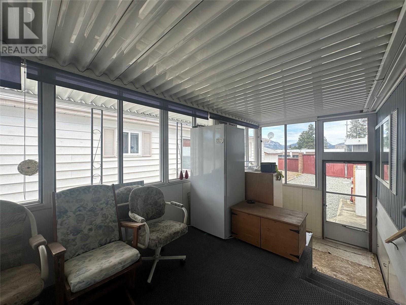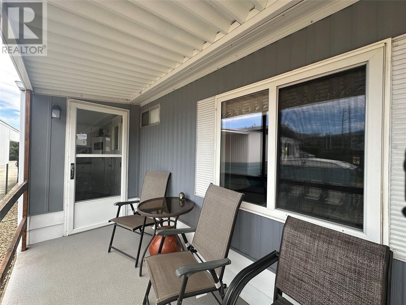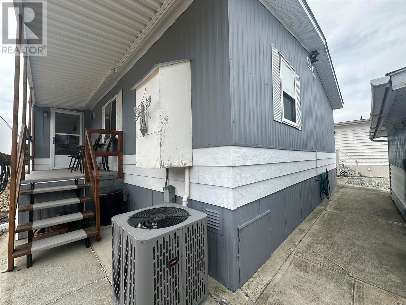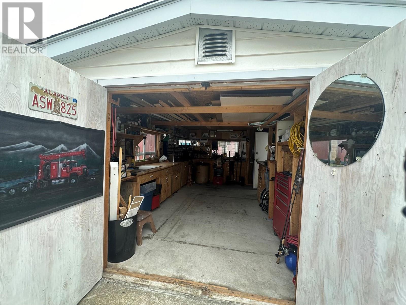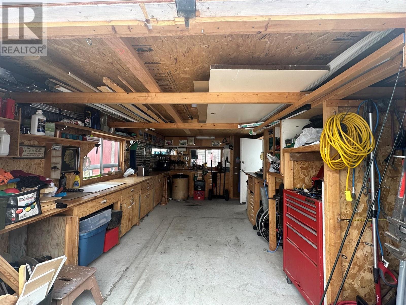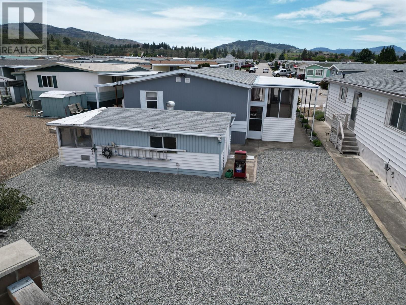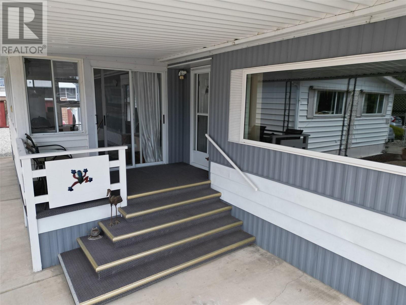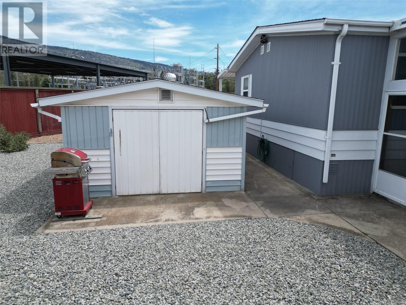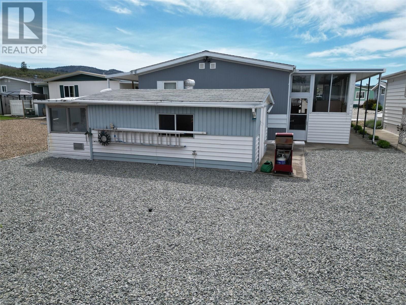2 Bedroom
2 Bathroom
1,203 ft2
Fireplace
Central Air Conditioning
Forced Air
$224,900Maintenance, Pad Rental
$500 Monthly
Beautiful home in Cherry Grove Estates. Home has been very nicely updated with a new Ellis Creek kitchen, flooring, bathrooms, new induction range, hot water tank (2019), roof (2016), furnace (5 yrs old) a/c (3 yrs old). Private back yard with 12 x 18 shop plus a greenhouse. This 2 bd, 2 bath home has many extras including a brand new water softener, reverse osmosis water system, built in vacuum, 200 amp service, central air, and 6 appliances. The sun room is fully enclosed with glass and screens with garden door access from the den. The front yard Is low maintenance and has a south facing view. Monthly pad rent is $500 and Cherry Grove offers community amenities like an active clubhouse, billiards, a dining hall, library, shuffleboard, exercise room, and woodworking shop. Rentals are not allowed, but a small indoor pet is permitted. All measurements are approximate and should be verified if important. (id:46156)
Property Details
|
MLS® Number
|
10349463 |
|
Property Type
|
Single Family |
|
Neigbourhood
|
Oliver |
|
Community Features
|
Rentals Not Allowed, Seniors Oriented |
Building
|
Bathroom Total
|
2 |
|
Bedrooms Total
|
2 |
|
Appliances
|
Refrigerator, Dishwasher, Dryer, Range - Electric, Water Heater - Electric, Microwave, Washer, Water Purifier, Water Softener |
|
Constructed Date
|
1978 |
|
Cooling Type
|
Central Air Conditioning |
|
Fireplace Fuel
|
Electric |
|
Fireplace Present
|
Yes |
|
Fireplace Total
|
1 |
|
Fireplace Type
|
Unknown |
|
Flooring Type
|
Carpeted, Laminate |
|
Foundation Type
|
Block |
|
Heating Type
|
Forced Air |
|
Roof Material
|
Asphalt Shingle |
|
Roof Style
|
Unknown |
|
Stories Total
|
1 |
|
Size Interior
|
1,203 Ft2 |
|
Type
|
Manufactured Home |
|
Utility Water
|
Co-operative Well |
Parking
Land
|
Acreage
|
No |
|
Sewer
|
Septic Tank |
|
Size Irregular
|
0.11 |
|
Size Total
|
0.11 Ac|under 1 Acre |
|
Size Total Text
|
0.11 Ac|under 1 Acre |
|
Zoning Type
|
Unknown |
Rooms
| Level |
Type |
Length |
Width |
Dimensions |
|
Main Level |
Other |
|
|
12' x 6' |
|
Main Level |
Other |
|
|
18' x 12' |
|
Main Level |
Mud Room |
|
|
11' x 4'8'' |
|
Main Level |
Sunroom |
|
|
25' x 8'6'' |
|
Main Level |
3pc Bathroom |
|
|
Measurements not available |
|
Main Level |
3pc Ensuite Bath |
|
|
Measurements not available |
|
Main Level |
Bedroom |
|
|
11'4'' x 8'11'' |
|
Main Level |
Dining Room |
|
|
9'4'' x 8'4'' |
|
Main Level |
Primary Bedroom |
|
|
13' x 11'8'' |
|
Main Level |
Living Room |
|
|
18' x 14'9'' |
|
Main Level |
Kitchen |
|
|
13'8'' x 9'9'' |
https://www.realtor.ca/real-estate/28374954/6601-tucelnuit-drive-unit-104-oliver-oliver


