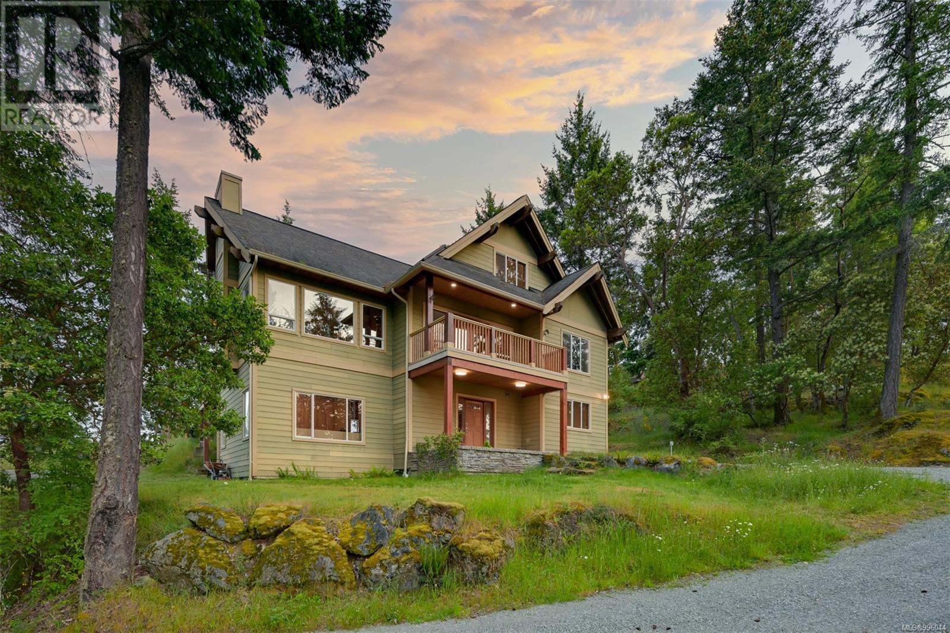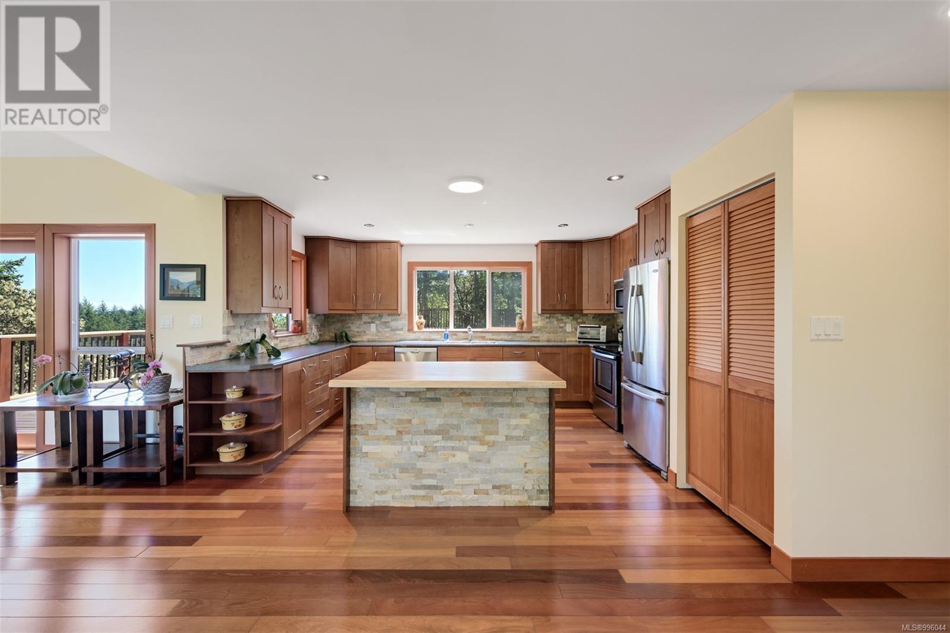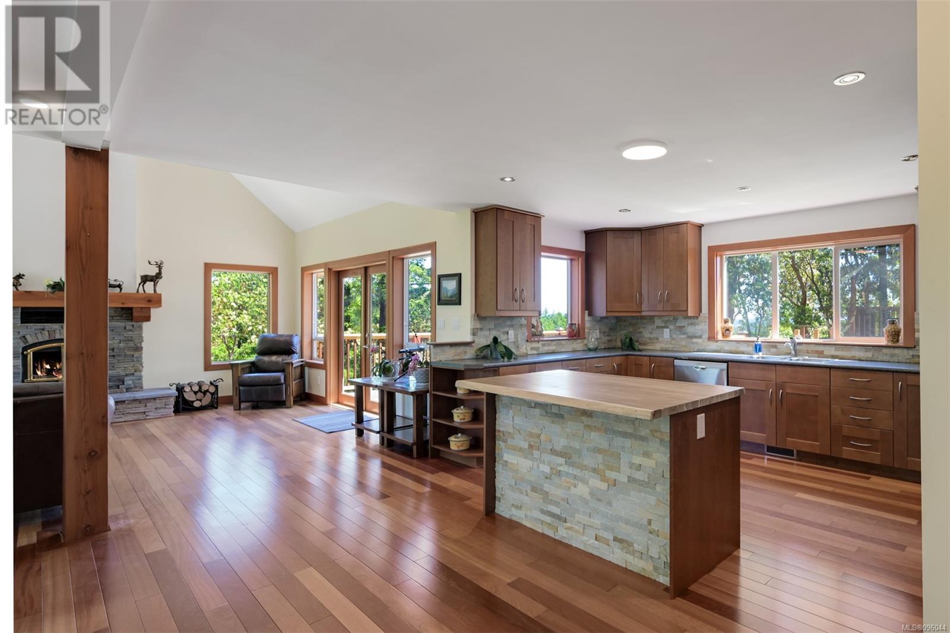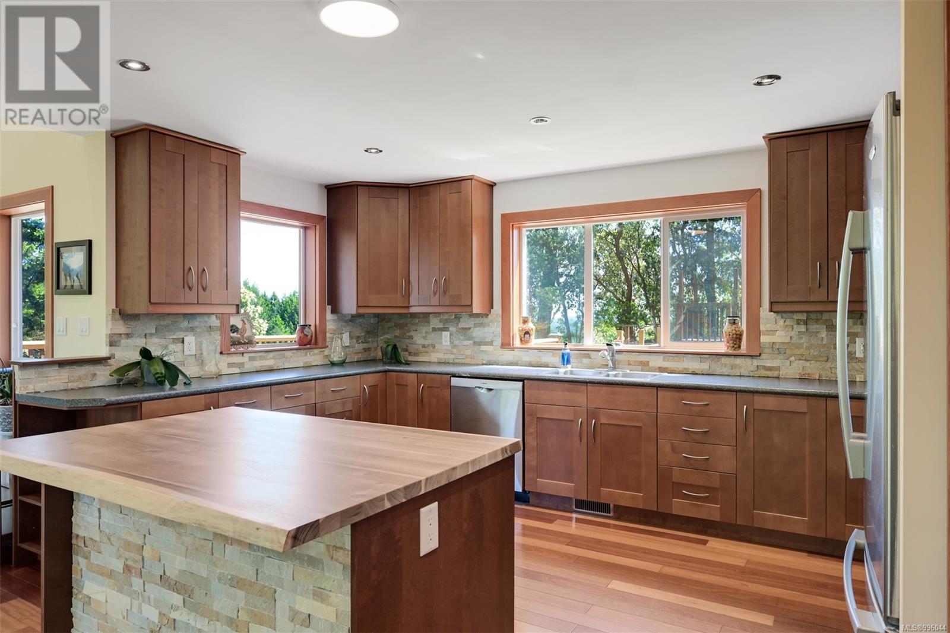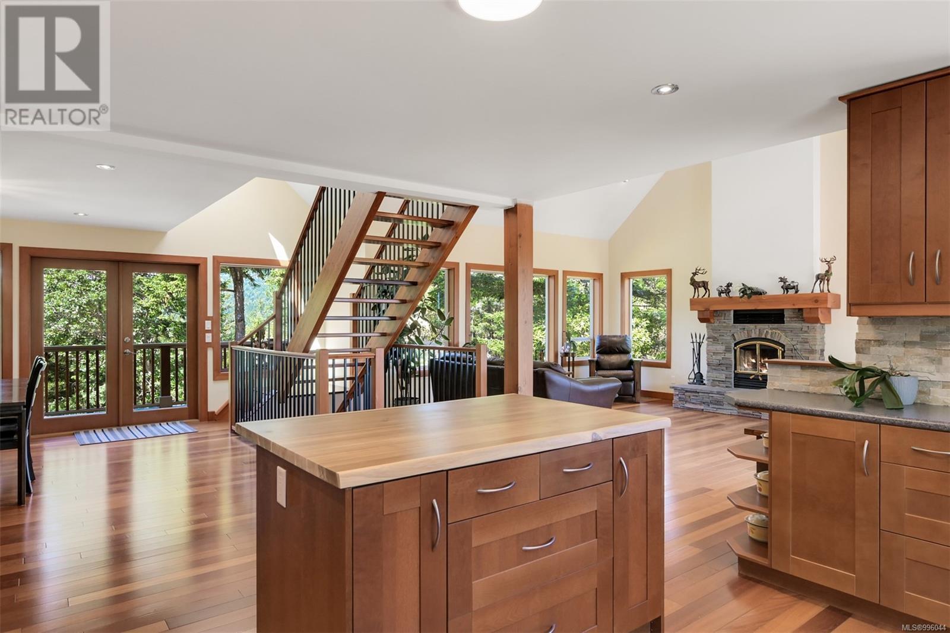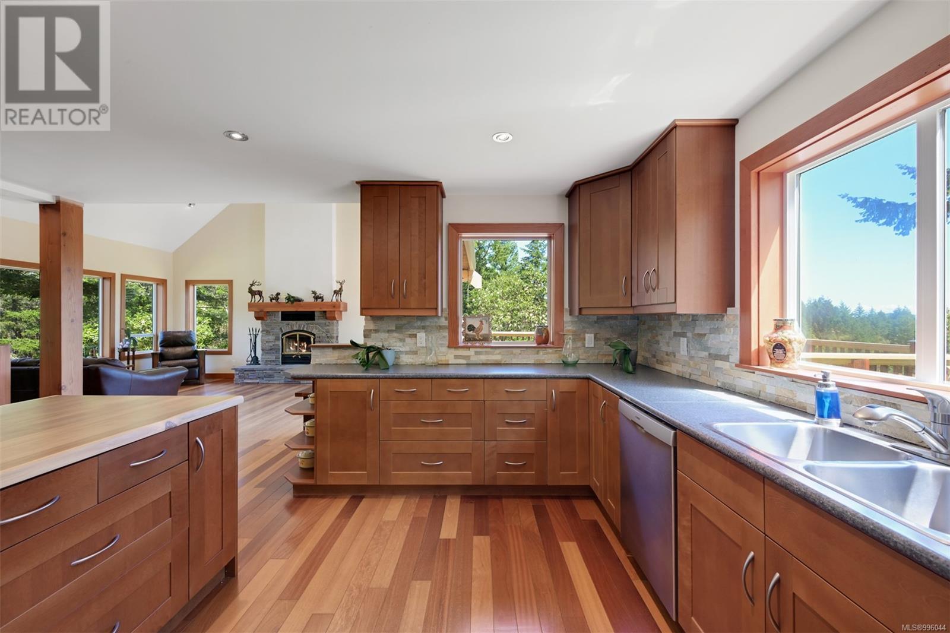4 Bedroom
2 Bathroom
3,570 ft2
Fireplace
Air Conditioned
Forced Air, Heat Pump
Acreage
$1,425,000
Custom Highlands Retreat with Spectacular Views & Endless Possibilities! Nestled on a private and serene 2-acre lot in the coveted Eastern Highlands, showing-off gleaming Jatoba hardwood flooring and quality wood finishes throughout, this custom-built 3-level home offers the perfect blend of West Coast charm, functional design, and untapped potential. With sweeping views of Mount Work and glimpses of downtown, this property provides a peaceful rural lifestyle just minutes from city conveniences. The main level is designed for both comfort and connection, featuring an expansive living room with 16’ vaulted ceilings, a convenient open-concept kitchen with a central island, and a cozy wood fireplace to gather around. Step outside to enjoy your morning coffee on the balcony or host unforgettable evenings on the spacious back deck overlooking a beautifully landscaped, fenced garden with plenty of great spots to BBQ or circle around a fire—ideal for entertaining or quiet outdoor living. The main floor has two bright bedrooms and a full bath, while the upper level, while the upper level is dedicated to the airy primary retreat. Here you’ll find a generous bedroom with skylights, a spa-inspired ensuite with soaker tub and separate shower, a walk-in closet, ample storage, and a loft-style office perfect for remote work or creative pursuits. The lower level offers tremendous flexibility with a welcoming entryway, a private bedroom, laundry, and extensive unfinished space ready for your vision. Whether you dream of a 2 bedroom suite, a workshop, home gym, or studio; with up to 11’ ceilings, this space can adapt to meet your needs. - Bathroom rough-in and second laundry ready. Surrounded by nature yet easily accessible, this one-of-a-kind home offers a rare opportunity to live in harmony with the land while enjoying all the comforts of a thoughtfully designed residence. A must-see for those seeking privacy, versatility, and a connection to the outdoors. (id:46156)
Property Details
|
MLS® Number
|
996044 |
|
Property Type
|
Single Family |
|
Neigbourhood
|
Eastern Highlands |
|
Features
|
Acreage, Park Setting, Irregular Lot Size, Other |
|
Parking Space Total
|
4 |
|
Plan
|
Vip76518 |
Building
|
Bathroom Total
|
2 |
|
Bedrooms Total
|
4 |
|
Constructed Date
|
2008 |
|
Cooling Type
|
Air Conditioned |
|
Fireplace Present
|
Yes |
|
Fireplace Total
|
1 |
|
Heating Fuel
|
Electric |
|
Heating Type
|
Forced Air, Heat Pump |
|
Size Interior
|
3,570 Ft2 |
|
Total Finished Area
|
2635 Sqft |
|
Type
|
House |
Land
|
Acreage
|
Yes |
|
Size Irregular
|
2.05 |
|
Size Total
|
2.05 Ac |
|
Size Total Text
|
2.05 Ac |
|
Zoning Description
|
Rr2 |
|
Zoning Type
|
Unknown |
Rooms
| Level |
Type |
Length |
Width |
Dimensions |
|
Second Level |
Attic (finished) |
|
|
6'5 x 30'10 |
|
Second Level |
Ensuite |
|
|
4-Piece |
|
Second Level |
Primary Bedroom |
|
|
21'4 x 13'0 |
|
Second Level |
Office |
|
|
17'0 x 15'6 |
|
Lower Level |
Unfinished Room |
|
|
9'0 x 8'5 |
|
Lower Level |
Utility Room |
|
|
14'10 x 11'3 |
|
Lower Level |
Unfinished Room |
|
|
15'2 x 12'1 |
|
Lower Level |
Workshop |
|
|
15'5 x 15'9 |
|
Lower Level |
Bedroom |
|
|
12'5 x 14'2 |
|
Lower Level |
Entrance |
|
|
9'9 x 13'1 |
|
Main Level |
Balcony |
|
|
17'8 x 7'6 |
|
Main Level |
Bedroom |
|
|
13'0 x 12'0 |
|
Main Level |
Bathroom |
|
|
4-Piece |
|
Main Level |
Bedroom |
|
|
13'0 x 12'8 |
|
Main Level |
Kitchen |
|
|
15'4 x 13'5 |
|
Main Level |
Living Room |
|
|
15'9 x 18'9 |
|
Main Level |
Dining Room |
|
|
12'2 x 13'0 |
https://www.realtor.ca/real-estate/28375287/3060-westridge-pl-highlands-eastern-highlands


